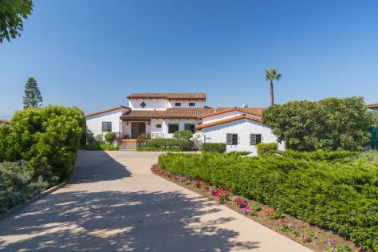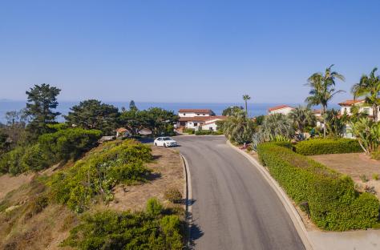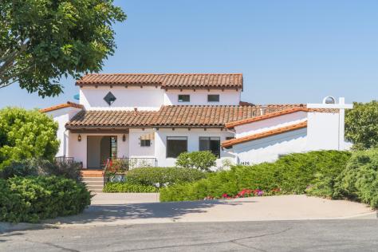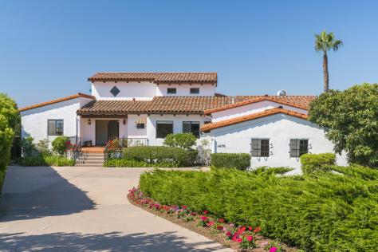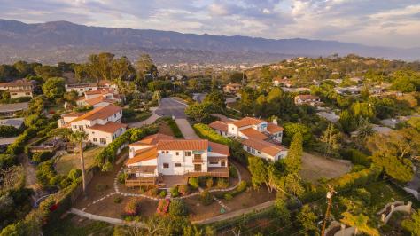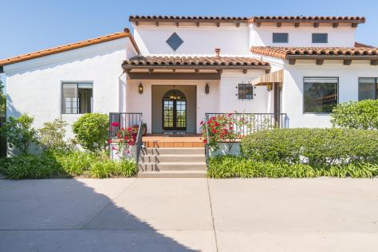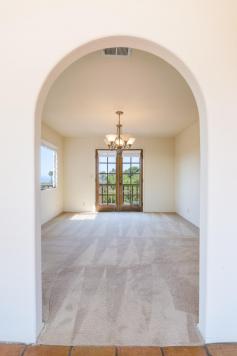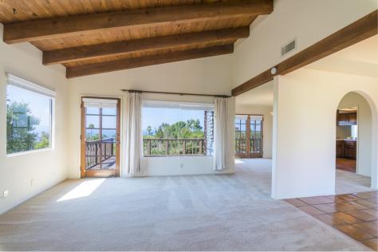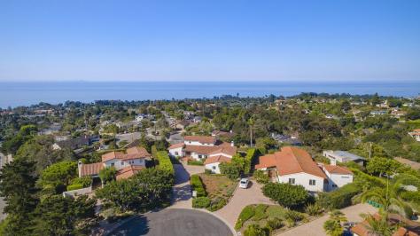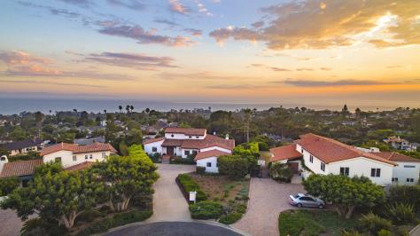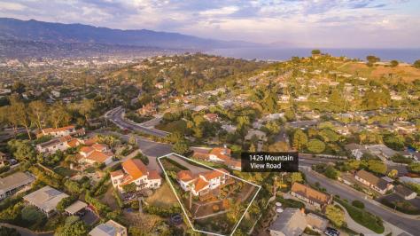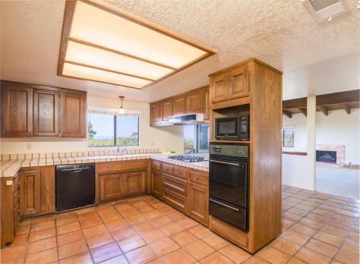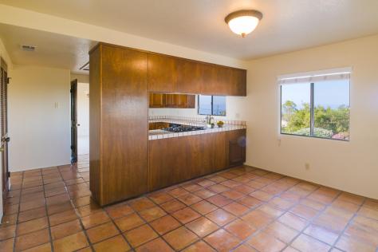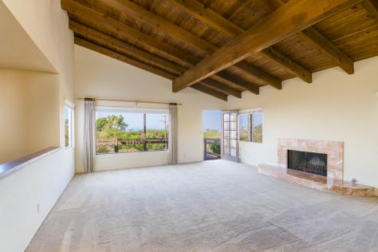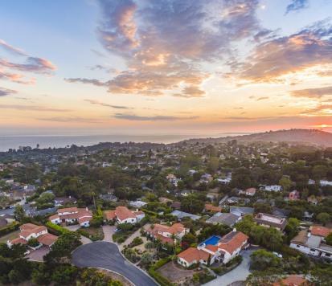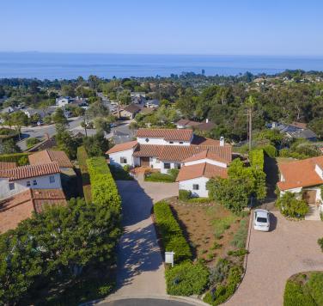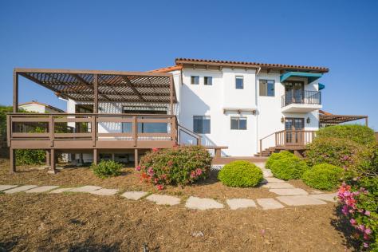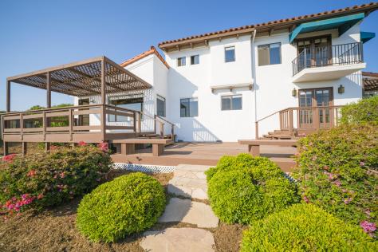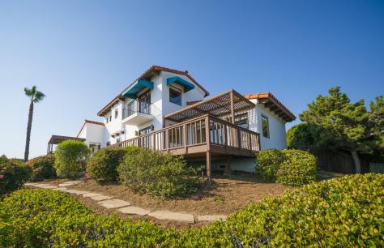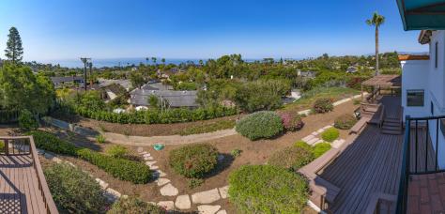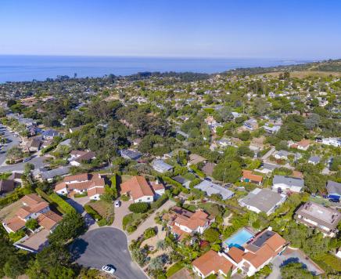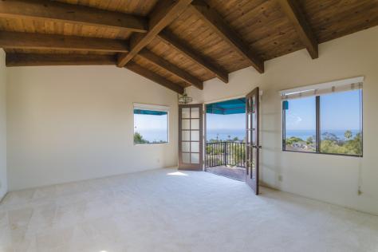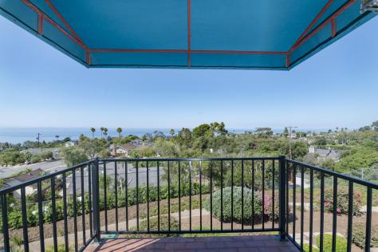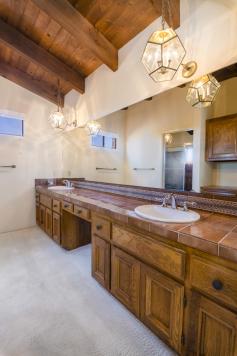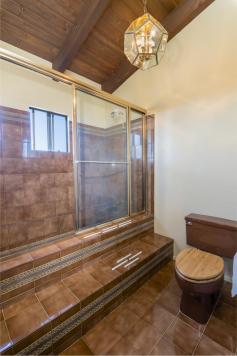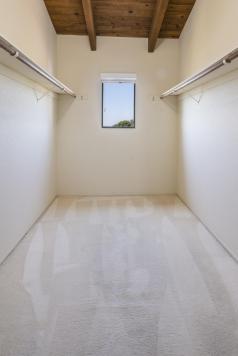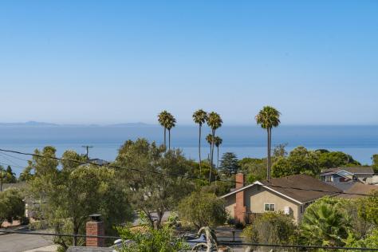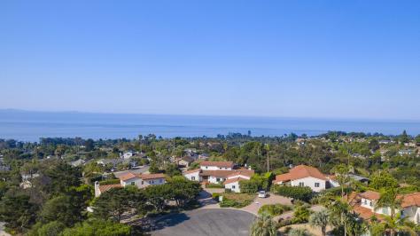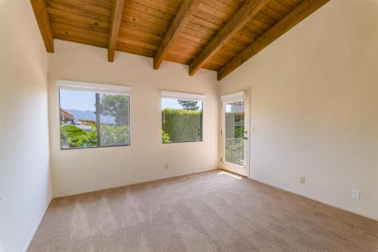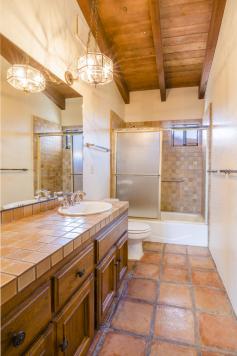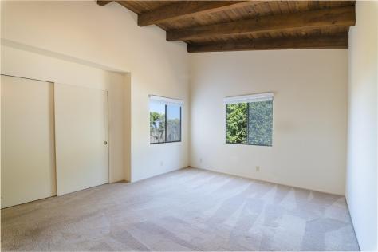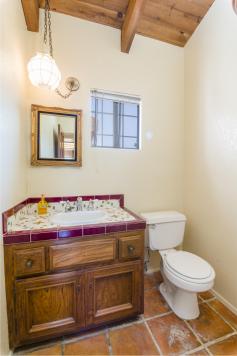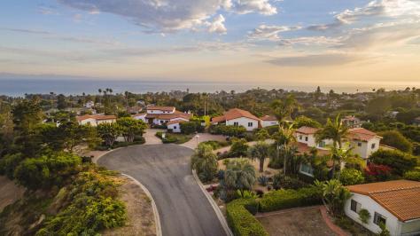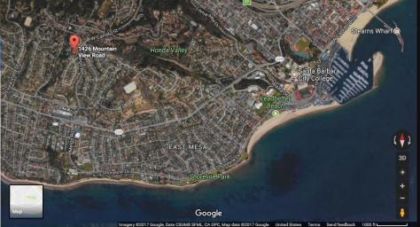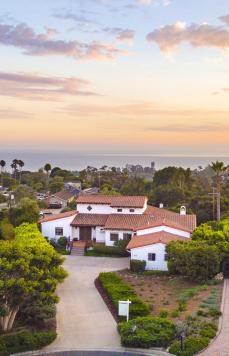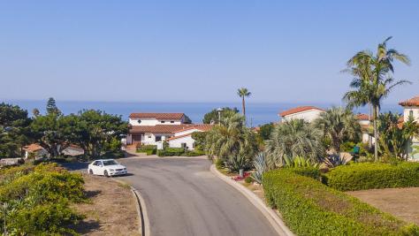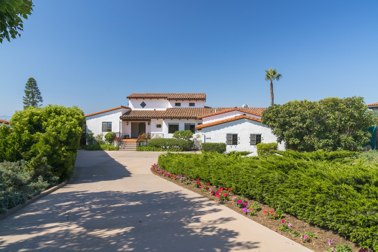
1426 Mountain View Rd, Santa Barbara, CA 93109 $1,800,000
Status: Closed MLS# 17-2653
3 Bedrooms 2 Full Bathrooms 1 Half Bathrooms

To view these photos in a slideshow format, simply click on one of the above images.
If you feel that there is something empowering about cruising up the Santa Barbara hillside and knowing that you own the home at the top, at the very end, then welcome to 1426 Mountain View Road. What may be even more empowering about this original construction, post Spanish Revival is its beautiful ocean and sunset views from almost every room in the home! At 3 bedrooms and 2.5 baths, and boasting a 2,452 square foot interior as well as claiming THE preeminent hilltop cul de sac positioning of the sought after Mesa area, the lot is an astoundingly private 17,424 square feet! True to Santa Barbara's rich Spanish cultural and architectural heritage, this home features whitewashed stucco walls, red clay barrel tiled roof, vaulted open beamed ceilings, saltillo floors, sweeping archways, thick wood double doors, arched window awnings and heavy ornamentation of wrought-iron windows...and we are just standing in the front door way!!
Entering through the foyer, you are struck by the multitude of large scale windows bringing in tons of natural light and offering up expansive ocean views. Venturing in further you realize that the floor plan easily lends itself to large or extended families as there is a huge family room AND a massive living room each on either side of the home, separated by the formal dining room, the centrally located kitchen and the informal dining room, all with views.
What is also apparent is the comfortable interplay between indoor and outdoor living as the Family, Dining and Living Room each provide their own access to extensive ocean view decking along the length of the home. Between the smart design utilizing numerous large scale windows, the extensive use of vaulted open- beamed ceilings and the blended indoor/outdoor feel of the covered decks, this already good-sized home simply feels much larger than the square footage would suggest!
The meticulously clean original kitchen features tile counters, oak cabinetry, gas stove top, a double oven and a generous pantry. And not to be outdone, ocean views are enjoyed even from kitchen work stations.
Upstairs, a sanctuary of a Master Suite takes up the entire second level of the home! Staggering are the ocean, city and mountain views of this most private, but expansive space complete with its own balcony, clearstory window and walk-in closet...yep...with its own ocean view.
The exterior of the home lends itself perfectly to the prominent position it holds in this hillside cul de sac, starting with its sweeping private acid-stain driveway entrance, adorned on one side by colorful plants, flowers, trees, and shrubbery; the opposite side with privacy hedges. And privacy hedges, recently added, continue along the rear of the gated, terraced back yard as does a flagstone path and multiple drought-resistant shrubs also in line with this low maintenance property.
The house pretty much has it all: the best location, square footage, views, and price. The only thing this original house needs is you, and your ideas to make it your own. Do this - Drive up the prestigious Mountain View Road of the Mesa, within the sought-after Washington Elementary attendance area, and just moments from Leadbetter Beach and Shoreline Park, and see if you don't feel a sense of empowerment!!!
| Property Details | |
|---|---|
| MLS ID: | #17-2653 |
| Current Price: | $1,800,000 |
| Buyer Broker Compensation: | % |
| Status: | Closed |
| Days on Market: | 6 |
| Address: | 1426 Mountain View Rd |
| City / Zip: | Santa Barbara, CA 93109 |
| Area / Neighborhood: | Mesa |
| Property Type: | Residential – Home/Estate |
| Style: | Spanish |
| Approx. Sq. Ft.: | 2,452 |
| Year Built: | 1980 |
| Lot Sq. Ft.: | 17,424 Sq.Ft. |
| Topography: | Cul-De-Sac, Downslope, Hilly |
| View: | City, Mountain, Ocean, Panoramic |
| Schools | |
|---|---|
| Elementary School: | Washington |
| Jr. High School: | LaCumbre |
| Sr. High School: | S.B. Sr. |
| Interior Features | |
|---|---|
| Bedrooms: | 3 |
| Total Bathrooms: | 3 |
| Bathrooms (Full): | 2 |
| Bathrooms (Half): | 1 |
| Fireplaces: | LR |
| Heating / Cooling: | GFA |
| Flooring: | Carpet, Tile |
| Laundry: | 220V Elect, Gas Hookup |
| Appliances: | Dishwasher, Disposal, Double Oven, Dryer, Gas Rnge/Cooktop, Microwave, Washer |
| Exterior Features | |
|---|---|
| Roof: | Tile |
| Exterior: | Stucco |
| Foundation: | Raised |
| Construction: | Two Story |
| Grounds: | Deck, Drought Tolerant LND, Fenced: BCK, Patio Covered |
| Parking: | Attached, Gar #2 |
| Misc. | |
|---|---|
| Amenities: | Cathedral Ceilings, Pantry, Protection Plan, Wet Bar |
| Water / Sewer: | S.B. Wtr |
| Zoning: | E-1 |
| Public Listing Details: | None |
Listed with Home Again

This IDX solution is powered by PhotoToursIDX.com
This information is being provided for your personal, non-commercial use and may not be used for any purpose other than to identify prospective properties that you may be interested in purchasing. All information is deemed reliable, but not guaranteed. All properties are subject to prior sale, change or withdrawal. Neither the listing broker(s) nor Berkshire Hathaway HomeServices California Properties shall be responsible for any typographical errors, misinformation, or misprints.

This information is updated hourly. Today is Saturday, April 20, 2024.
© Santa Barbara Multiple Listing Service. All rights reserved.
Privacy Policy
Please Register With Us. If you've already Registered, sign in here
By Registering, you will have full access to all listing details and the following Property Search features:
- Search for active property listings and save your search criteria
- Identify and save your favorite listings
- Receive new listing updates via e-mail
- Track the status and price of your favorite listings
It is NOT required that you register to access the real estate listing data available on this Website.
I do not choose to register at this time, or press Escape
You must accept our Privacy Policy and Terms of Service to use this website
