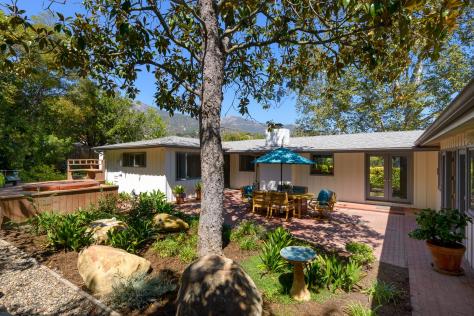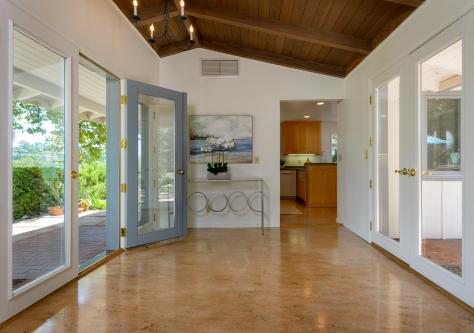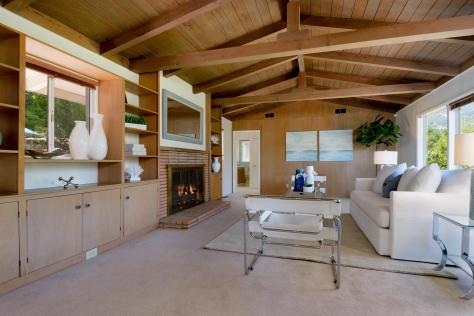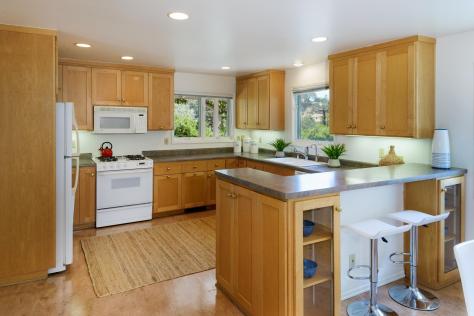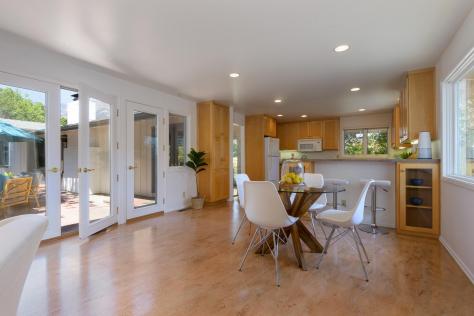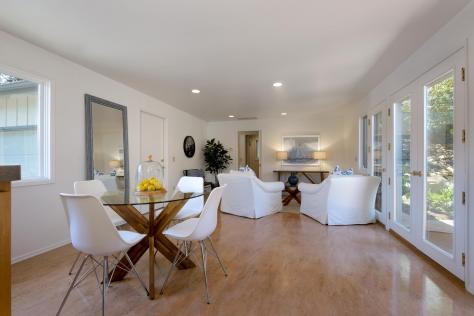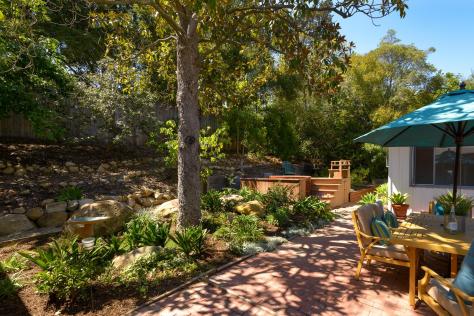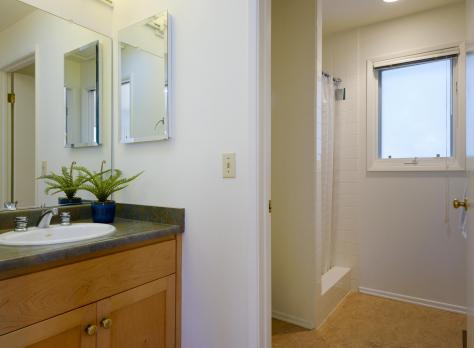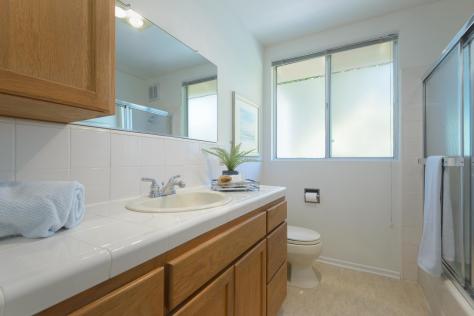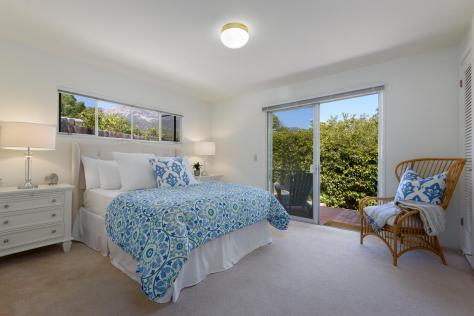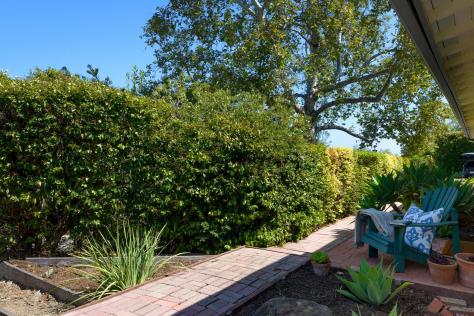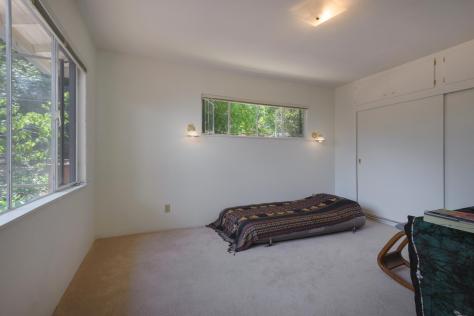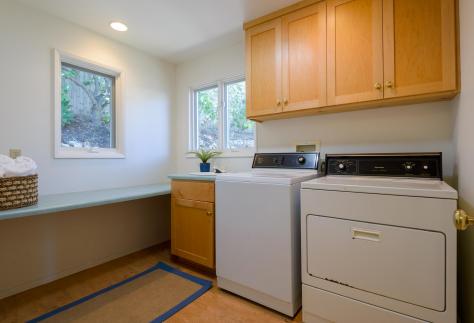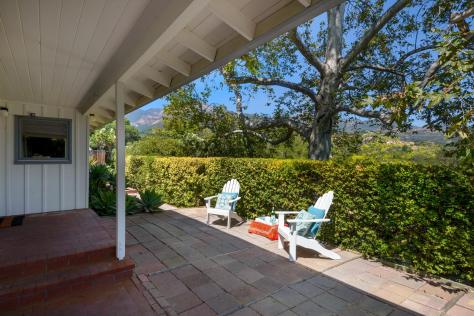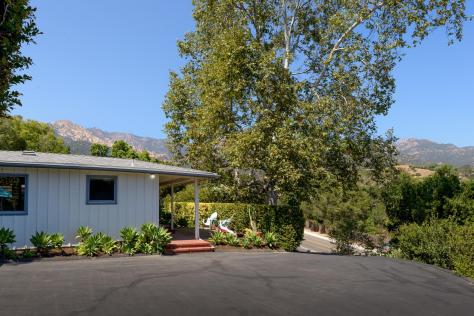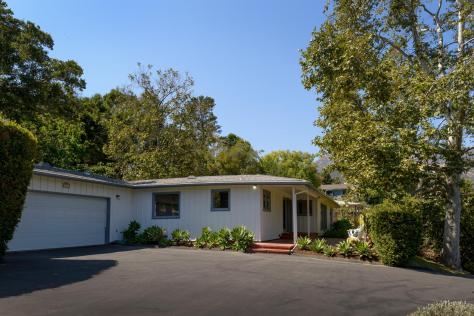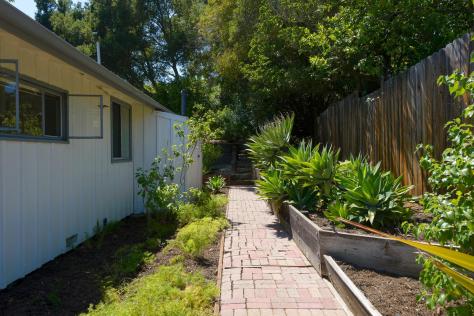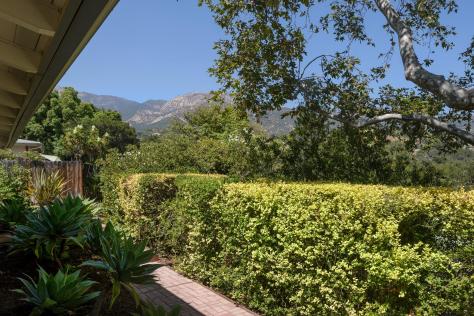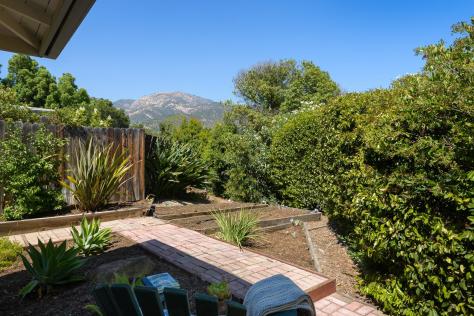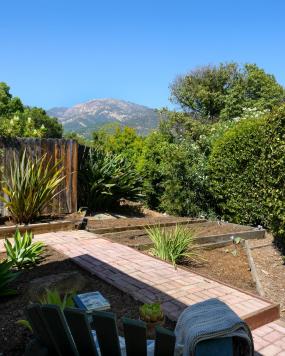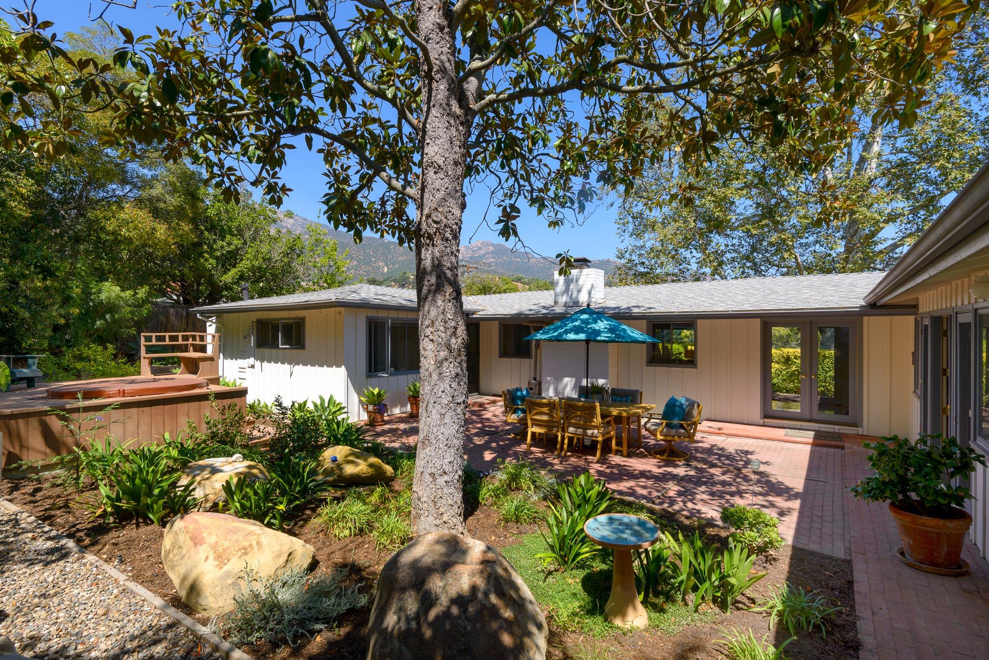
1057 Tunnel Rd, Santa Barbara, CA 93105 $1,100,000
Status: Closed MLS# 17-2769
2 Bedrooms 2 Full Bathrooms

To view these photos in a slideshow format, simply click on one of the above images.
Tucked away behind tall hedges, this charming, single level home will delight you. Offering 1,580 sq ft this 2/2 with family room is spacious with potential to add a 2nd story ocean view over the 1996 addition of the dining, family room, laundry room, garage (addition foundation was built to support 2nd story: buyer to verify codes have not changed & that there would still be an ocean view). Open floor plan filled with light: the ''great room'' (kitchen w/ breakfast bar, dining & family rooms) opens to the secluded garden via French doors. New interior paint. Furnace, AC, water heater installed in 1996. New 40 year roof installed in 2008. Enjoy the panoramic mountain views & the serenity of the private 0.46 acre garden from the 2 welcoming brick patios perfect for al fresco dining. Enjoy many mature fruit-bearing trees on the back slope: Asian pear, pineapple guava, persimmon, fig, pomegranate, peach/pluot/nectarine as well as grape vines. Great location only 1.5 mile to the Historic Mission, close to the Botanic Garden, spectacular hiking trails and the Museum of Natural History. Cuddle by the cozy brick fireplace in the wooden high beam ceiling living room or read outdoors to enjoy the beauty of nature.
The same owner has lived here for over 30 years, a great testament of this property uniqueness offering charm and seclusion with the convenience of being close to restaurants and shops.
| Property Details | |
|---|---|
| MLS ID: | #17-2769 |
| Current Price: | $1,100,000 |
| Buyer Broker Compensation: | % |
| Status: | Closed |
| Days on Market: | 9 |
| Address: | 1057 Tunnel Rd |
| City / Zip: | Santa Barbara, CA 93105 |
| Area / Neighborhood: | Mission Canyon |
| Property Type: | Residential – Home/Estate |
| Approx. Sq. Ft.: | 1,580 |
| Year Built: | 1954 |
| Acres: | 0.46 |
| Topography: | Hilly, Upslope |
| Proximity: | Near Hospital, Near Park(s), Near School(s), Near Shopping |
| View: | Mountain, Panoramic |
| Schools | |
|---|---|
| Elementary School: | Roosevelt |
| Jr. High School: | S.B. Jr. |
| Sr. High School: | S.B. Sr. |
| Interior Features | |
|---|---|
| Bedrooms: | 2 |
| Total Bathrooms: | 2 |
| Bathrooms (Full): | 2 |
| Dining Areas: | Breakfast Bar, Dining Area |
| Fireplaces: | LR |
| Heating / Cooling: | A/C Central, GFA |
| Flooring: | Carpet, Vinyl/Linoleum |
| Laundry: | Room |
| Appliances: | Dishwasher, Disposal, Dryer, Gas Stove, Microwave, Refrig, Washer |
| Exterior Features | |
|---|---|
| Roof: | Composition |
| Exterior: | Wood Siding |
| Foundation: | Raised |
| Construction: | Single Story |
| Grounds: | Dog Run, Drought Tolerant LND, Wooded |
| Parking: | Attached, Gar #2, Interior Access, Unc #3 |
| Misc. | |
|---|---|
| Amenities: | Cathedral Ceilings |
| Water / Sewer: | S.B. Wtr, Sewer Hookup |
| Zoning: | R-1 |
| Reports Available: | NHD, Pest Inspection, Prelim, TDS |
Listed with Berkshire Hathaway Home Services California Properties

This IDX solution is powered by PhotoToursIDX.com
This information is being provided for your personal, non-commercial use and may not be used for any purpose other than to identify prospective properties that you may be interested in purchasing. All information is deemed reliable, but not guaranteed. All properties are subject to prior sale, change or withdrawal. Neither the listing broker(s) nor Berkshire Hathaway HomeServices California Properties shall be responsible for any typographical errors, misinformation, or misprints.

This information is updated hourly. Today is Friday, April 19, 2024.
© Santa Barbara Multiple Listing Service. All rights reserved.
Privacy Policy
Please Register With Us. If you've already Registered, sign in here
By Registering, you will have full access to all listing details and the following Property Search features:
- Search for active property listings and save your search criteria
- Identify and save your favorite listings
- Receive new listing updates via e-mail
- Track the status and price of your favorite listings
It is NOT required that you register to access the real estate listing data available on this Website.
I do not choose to register at this time, or press Escape
You must accept our Privacy Policy and Terms of Service to use this website
