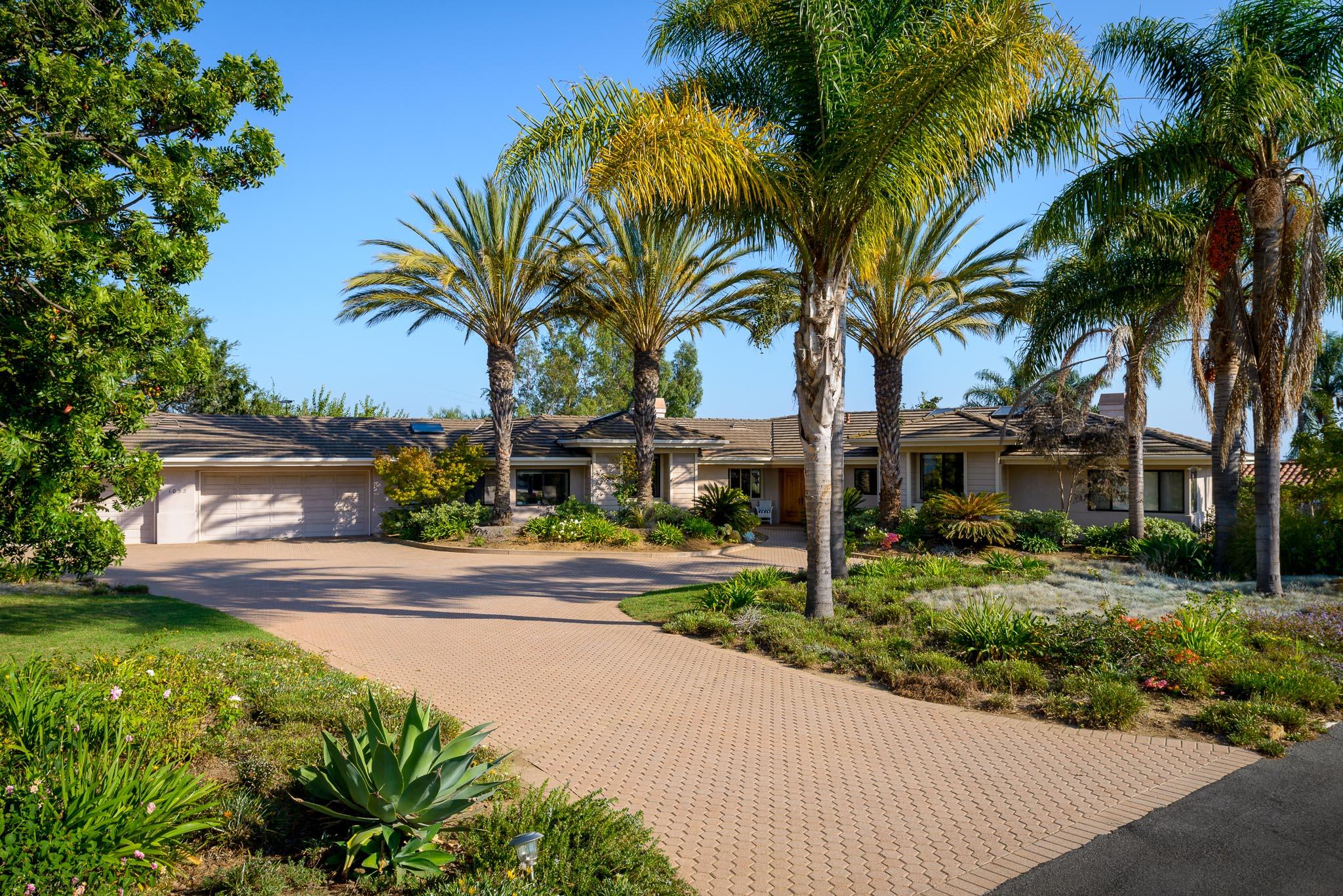

This impressive Rancho San Antonio property features a grand and sophisticated 4BR/4BA 2,852 square foot single level home that sits on a lovely .63 acre lot. A tiled foyer opens to a spacious living and formal dining area with cathedral ceilings, view windows and a sliding door offering wonderful ocean and pool views. The formal dining room enjoys a built-in hutch and is treated to an exquisite stained-glass window. A dual sided fireplace is shared with the formal dining room and adjoining family room offering an abundance of entertainment and living areas. Spacious and bright, the kitchen offers lots of counter and cupboard space, pantry, a big view window over the sink, gas stove, double built-in oven, sub-zero refrigerator and breakfast nook. The master suite offers lofty ceilings and a walk-in closet plus a large bathroom with dual sinks, tiled shower, and large soaking tub surrounded by walls of glass. A second bedroom has a private bathroom with a large tiled shower and could serve as a second master suite. The third bedroom shares a lovely hallway bathroom with tiled shower/bathtub. Near the three bedrooms is a large laundry room with a sink, built-in ironing board and lots of counter and cupboard space. A fourth bedroom/den sits off the family room and shares a second hallway bathroom with access to the pool area. Sitting back from the street the home offers a grand front yard with island, paver driveway, lots of parking, wonderful palm trees, and is surrounded by mature landscaping. The backyard offers a pool with ocean and island views, patios, and a separate sitting area under shade trees. A third car garage has been converted to an office with custom built-in desk, drawers, bookshelves, sola tube and a large storage closet plus a private sliding glass door entrance.
This property is currently listed with Coldwell Banker Realty
This information is being provided for your personal, non-commercial use and may not be used for any purpose other than to identify prospective properties that you may be interested in purchasing. All information is deemed reliable, but not guaranteed. All properties are subject to prior sale, change or withdrawal. Neither the listing broker(s) nor Compass shall be responsible for any typographical errors, misinformation, or misprints.

This information is updated hourly. Today is Friday, April 26, 2024.
© Santa Barbara Multiple Listing Service. All rights reserved.
© PhotoToursIDX / PhotoTours, Inc. 2014
Privacy Policy | Agent Login
By Registering, you will have full access to all listing details and the following Property Search features:
It is NOT required that you register to access the real estate listing data available on this Website.
I do not choose to register at this time, or press Escape