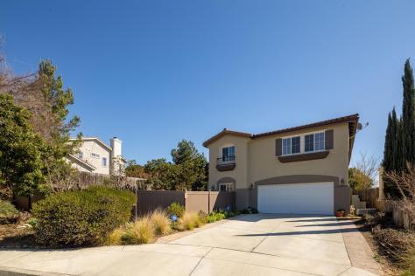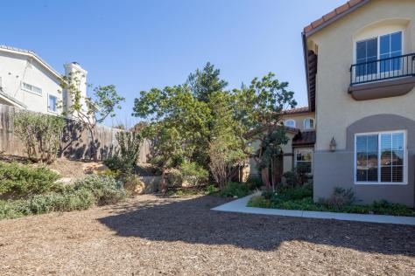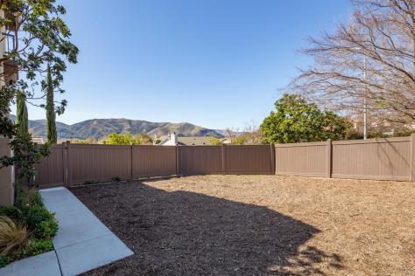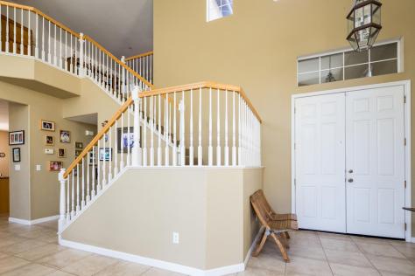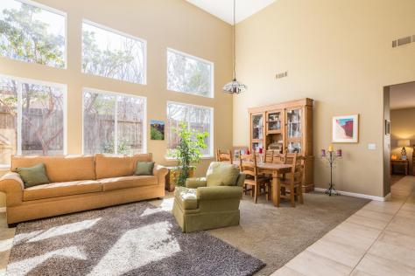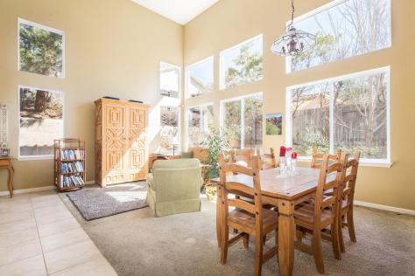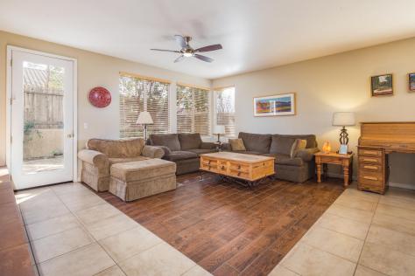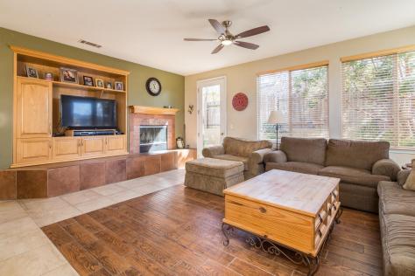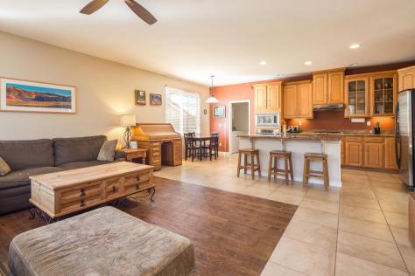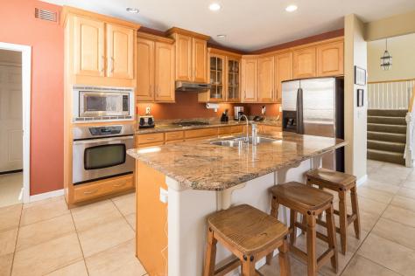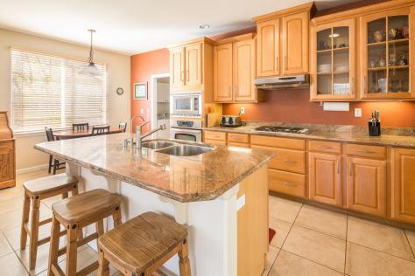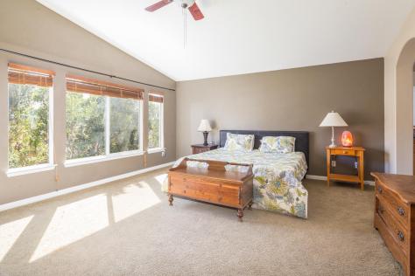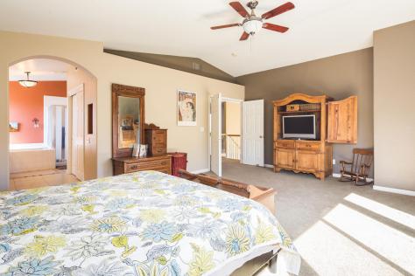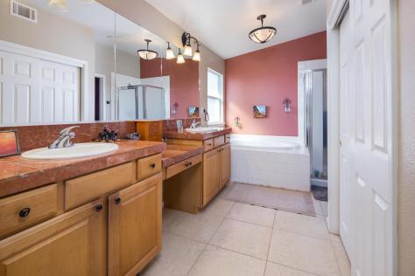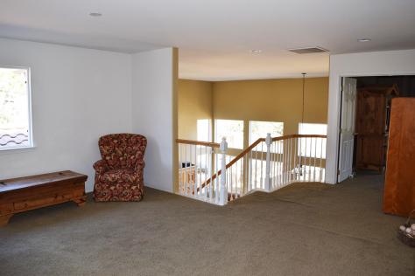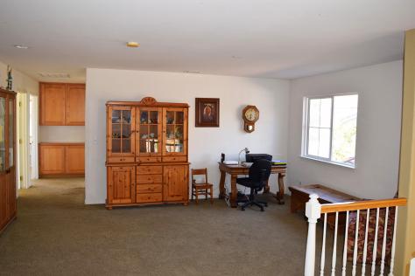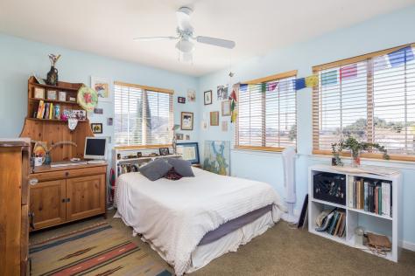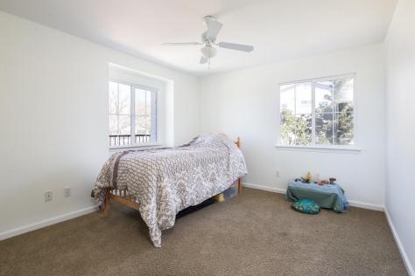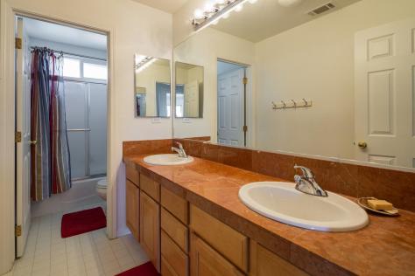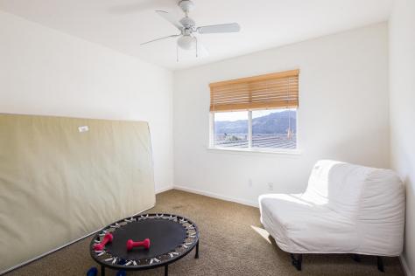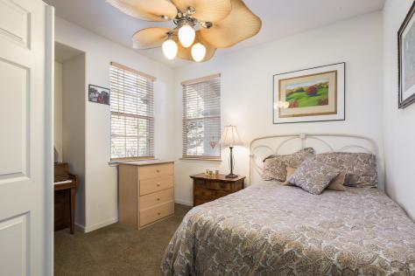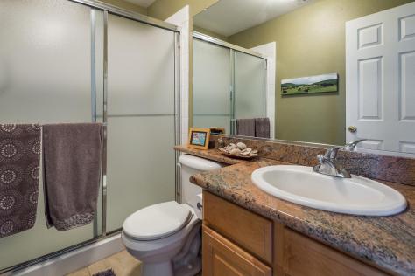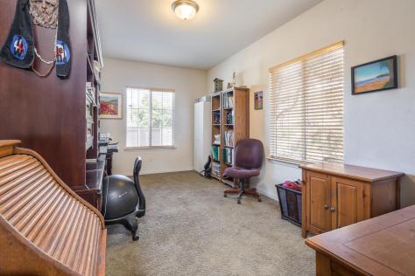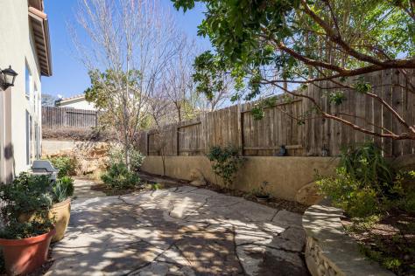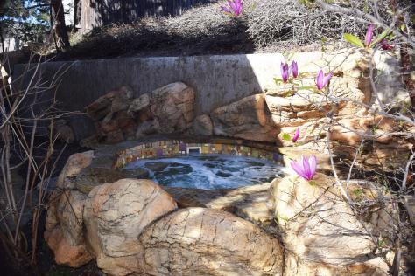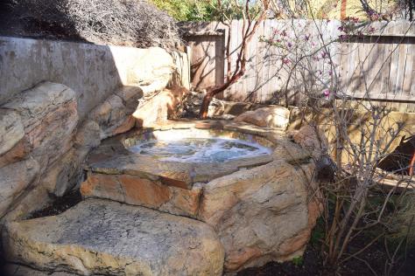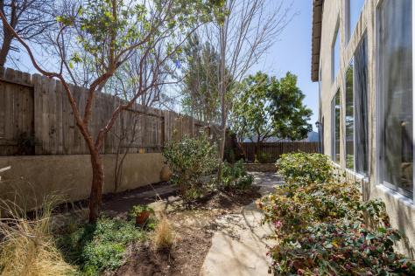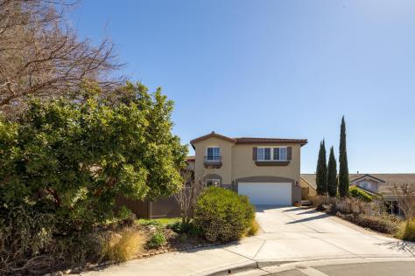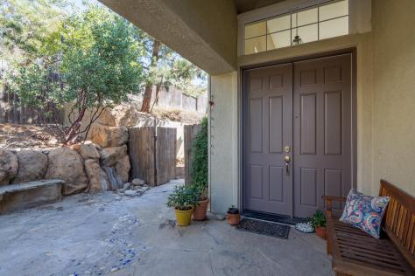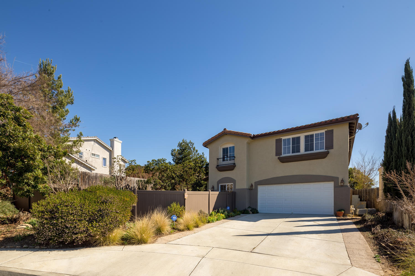
552 Tamarind Ln, Buellton, CA 93427 $740,000
Status: Closed MLS# 18-726
4 Bedrooms 3 Full Bathrooms

To view these photos in a slideshow format, simply click on one of the above images.
Situated at the end of a cul-de-sac is this spacious home located in desirable Sycamore Ranch. You'll love the open floor plan, high ceilings and many windows that make this home light and bright. The downstairs area features a formal living/dining room, a kitchen with granite countertops that opens to the family room with fireplace, a guest room which could easily be converted to a fifth bedroom, an office, bathroom and laundry room. The versatility of these rooms can accommodate various personal needs. Upstairs is a spacious master bedroom with private bathroom and a walk-in closet. The large loft is perfect for a play room with pool table, media room for the kids or office to name a few. There are also three additional bedrooms and another full bathroom. After a long day, head to the back yard and relax in the hot tub with custom rock features!
Close to schools and parks; and only minutes away from restaurants, shopping, wine tasting, microbreweries and movie theater for some weekend fun!
| Property Details | |
|---|---|
| MLS ID: | #18-726 |
| Current Price: | $740,000 |
| Buyer Broker Compensation: | % |
| Status: | Closed |
| Days on Market: | 97 |
| Address: | 552 Tamarind Ln |
| City / Zip: | Buellton, CA 93427 |
| Area / Neighborhood: | Santa Ynez |
| Property Type: | Residential – Home/Estate |
| Approx. Sq. Ft.: | 3,057 |
| Year Built: | 2004 |
| Lot Sq. Ft.: | 8,276 Sq.Ft. |
| Topography: | Cul-De-Sac, Level |
| Proximity: | Near Bus, Near Park(s), Near School(s), Near Shopping |
| View: | Mountain |
| Schools | |
|---|---|
| Elementary School: | Other |
| Jr. High School: | Other |
| Sr. High School: | Other |
| Interior Features | |
|---|---|
| Bedrooms: | 4 |
| Total Bathrooms: | 3 |
| Bathrooms (Full): | 3 |
| Dining Areas: | Dining Area, In Kitchen, In Living Room |
| Fireplaces: | FR, Gas |
| Heating / Cooling: | Ceiling Fan(s), GFA |
| Flooring: | Carpet, Tile, Vinyl/Linoleum |
| Laundry: | 220V Elect, Gas Hookup, Room |
| Appliances: | Dishwasher, Disposal, Dryer, Gas Rnge/Cooktop, Microwave, Refrig, Rev Osmosis, Washer, Wtr Softener Leased |
| Exterior Features | |
|---|---|
| Roof: | Tile |
| Exterior: | Stucco |
| Foundation: | Slab |
| Construction: | Two Story |
| Grounds: | Fenced: PRT, Hot Tub |
| Parking: | Attached, Gar #2 |
| Misc. | |
|---|---|
| Amenities: | Cathedral Ceilings, Dual Pane Window |
| Site Improvements: | Cable TV, Paved, Sidewalks, Street Lights, Underground Util |
| Water / Sewer: | Other |
| Zoning: | R-1 |
| Public Listing Details: | None |
Listed with Village Properties

This IDX solution is powered by PhotoToursIDX.com
This information is being provided for your personal, non-commercial use and may not be used for any purpose other than to identify prospective properties that you may be interested in purchasing. All information is deemed reliable, but not guaranteed. All properties are subject to prior sale, change or withdrawal. Neither the listing broker(s) nor Village Properties shall be responsible for any typographical errors, misinformation, or misprints.

This information is updated hourly. Today is Friday, April 26, 2024.
© Santa Barbara Multiple Listing Service. All rights reserved.
Privacy Policy
Please Register With Us. If you've already Registered, sign in here
By Registering, you will have full access to all listing details and the following Property Search features:
- Search for active property listings and save your search criteria
- Identify and save your favorite listings
- Receive new listing updates via e-mail
- Track the status and price of your favorite listings
It is NOT required that you register to access the real estate listing data available on this Website.
I do not choose to register at this time, or press Escape
You must accept our Privacy Policy and Terms of Service to use this website
