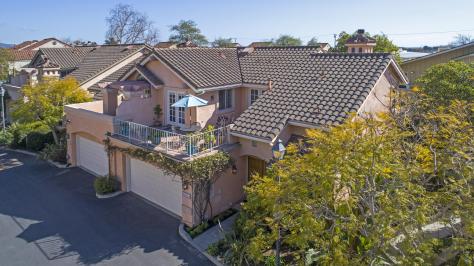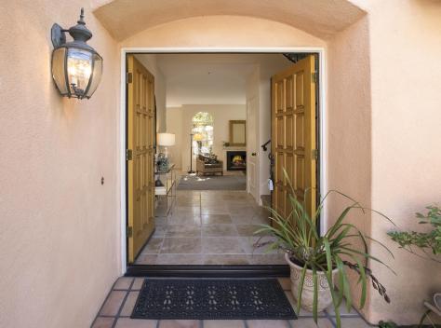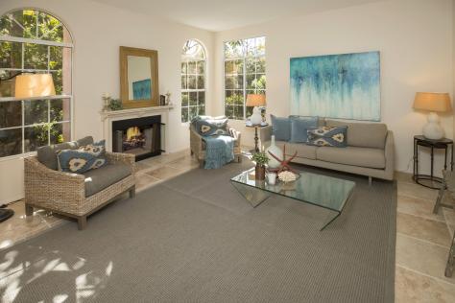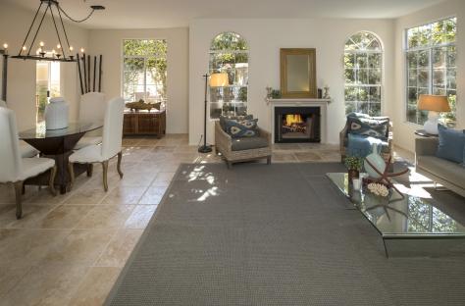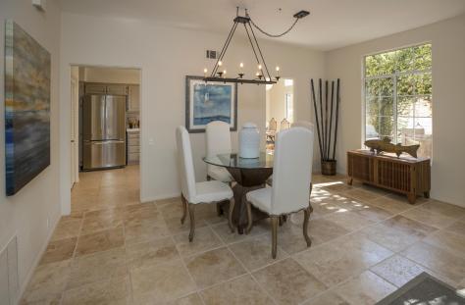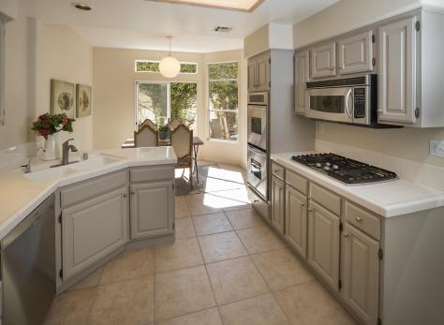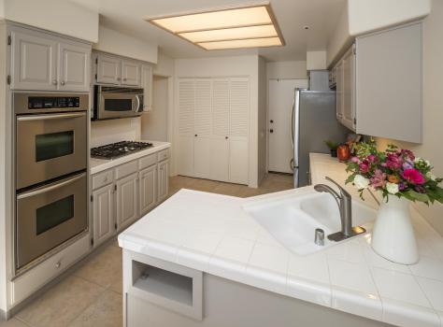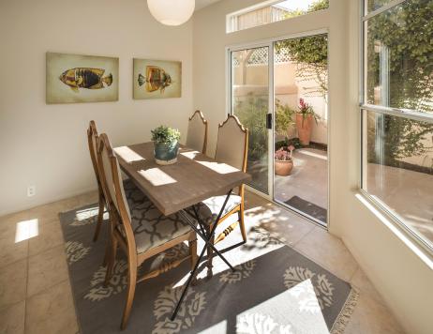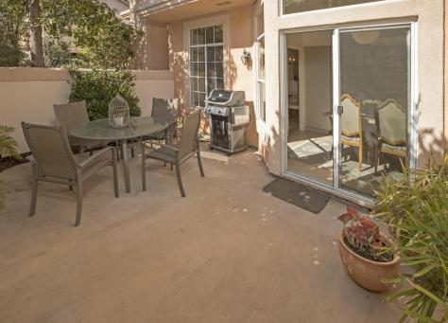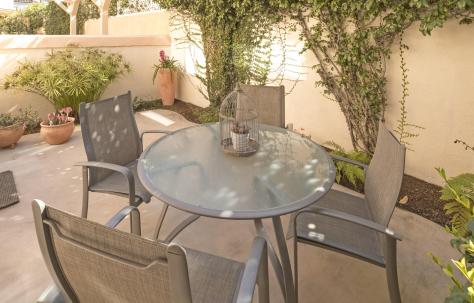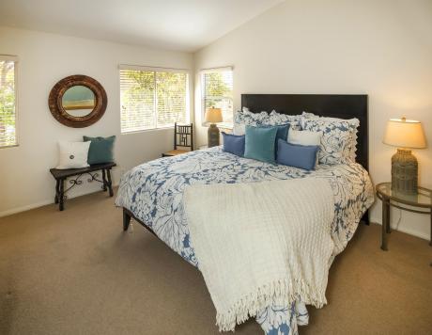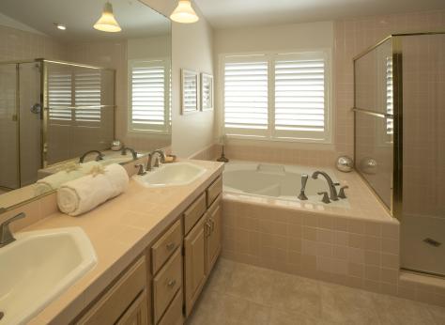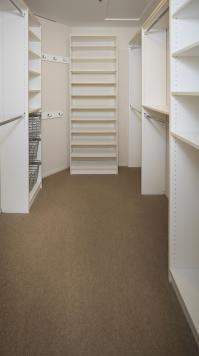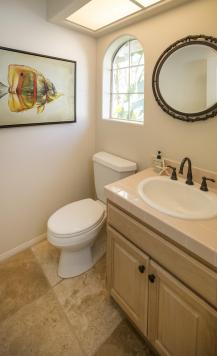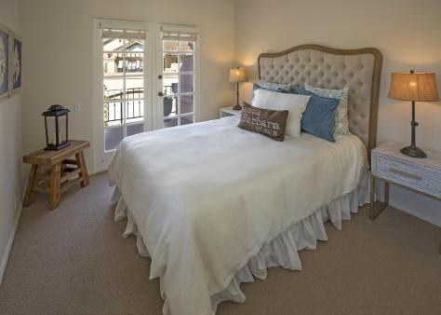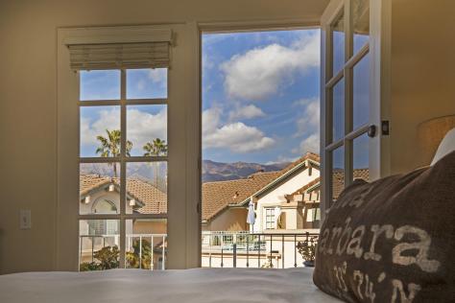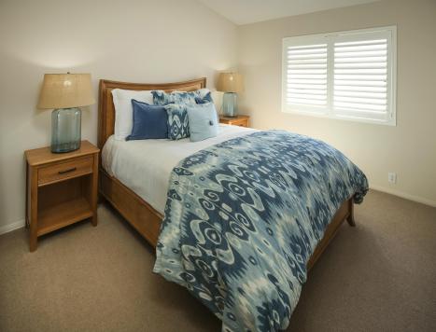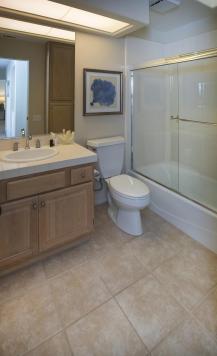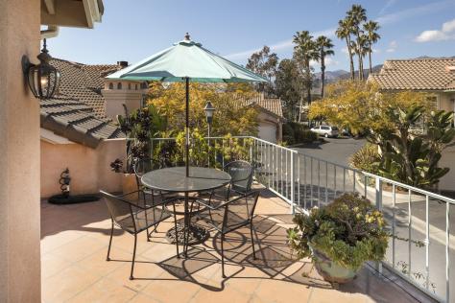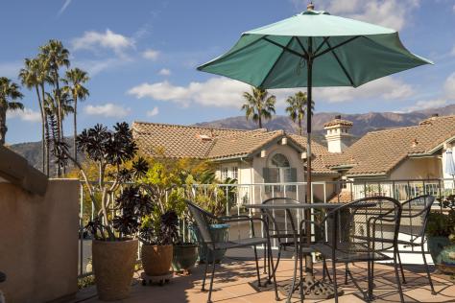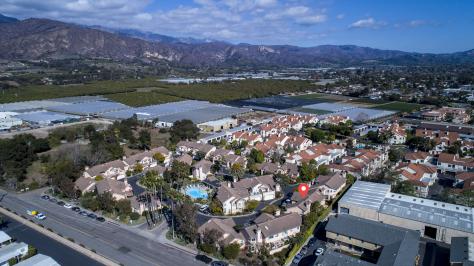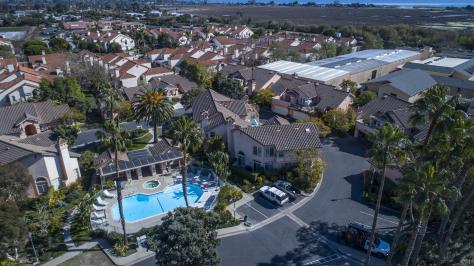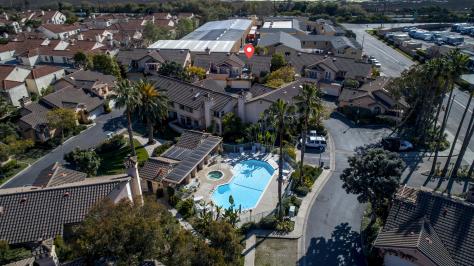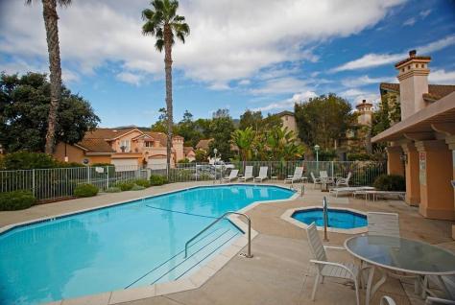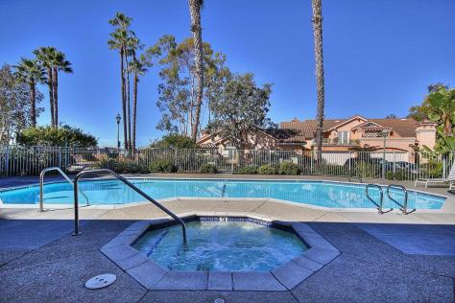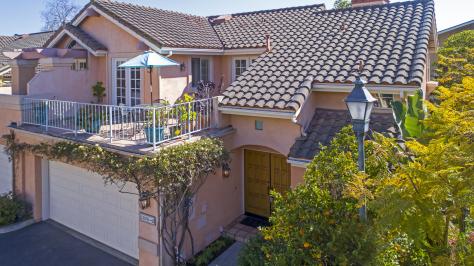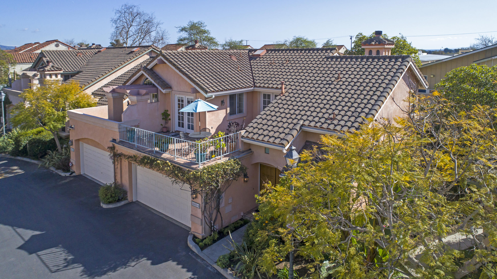
- Patricia Griffin
- (805) 705-5133
- patricia@villagesite.com

1268-2 Cravens Ln, Carpinteria, CA 93013 $787,000
Status: Closed MLS# 18-744
3 Bedrooms 2 Full Bathrooms 1 Half Bathrooms

To view these photos in a slideshow format, simply click on one of the above images.
A Unique Offering in the Highly Sought After Enclave of the Villas of Carpinteria. Mediterranean Style Architecture with Exceptional Design Elements...Make this Townhouse an Excellent Buy for Full or Part Time Living. The Pristine 3 Bedroom, 2.5 Bath Home Offers a Private Patio and Spacious Upper Viewing Deck Bringing the Santa Ynez Mountains into Sharp Relief. Light Filled with Vaulted Ceilings and Defining Spaciousness. An Inviting Entry Foyer with Open Living and Dining Areas Draw One Towards the Home's Intimate Garden Views. Travertine Stone Flooring, Custom Wrought Iron Railings and Light Fixtures Are Just a Few of the Many Fine Details. The Chef's Kitchen with Stainless Appliances and Breakfast Room Overlooking the Inviting Private Succulent Garden. Upstairs Offers The Master Suite...with Expansive Walk-in Closet, Soaking Tub, Roomy Walk-in Shower, Plantation Shutters and Custom Closet Systems all Add to the Lure.
Two Commodious Guest Bedrooms with a Full Bathroom, Round Out the Living Quarters. French Doors Lead to the Upper Viewing Deck with Stunning Mountain Views. Large Two-Car Garage, Ample Guest Parking and A Sparkling Community Pool and Spa will Add to you Private Comfort.
| Property Details | |
|---|---|
| MLS ID: | #18-744 |
| Current Price: | $787,000 |
| Buyer Broker Compensation: | % |
| Status: | Closed |
| Days on Market: | 57 |
| Address: | 1268-2 Cravens Ln |
| City / Zip: | Carpinteria, CA 93013 |
| Area / Neighborhood: | Carpinteria-Summerland |
| Property Type: | Residential – Home/Estate |
| Style: | Medit |
| Approx. Sq. Ft.: | 1,684 |
| Year Built: | 1991 |
| Condition: | Excellent |
| Topography: | Interior, Level |
| Proximity: | Near Bus, Near Ocean, Near Park(s), Near School(s), Near Shopping |
| View: | Mountain, Setting |
| Schools | |
|---|---|
| Elementary School: | Aliso |
| Jr. High School: | Carp. Jr. |
| Sr. High School: | Carp. Sr. |
| Interior Features | |
|---|---|
| Bedrooms: | 3 |
| Total Bathrooms: | 2.5 |
| Bathrooms (Full): | 2 |
| Bathrooms (Half): | 1 |
| Dining Areas: | Breakfast Area, Dining Area, In Living Room |
| Fireplaces: | Gas, LR |
| Heating / Cooling: | GFA |
| Flooring: | Carpet, Stone, Tile |
| Laundry: | Area |
| Appliances: | Dishwasher, Disposal, Double Oven, Dryer, Gas Rnge/Cooktop, Gas Stove, Microwave, Oven/Bltin, Oven/Rnge/Blt-In, Refrig, Washer, Wtr Softener/Owned |
| Exterior Features | |
|---|---|
| Roof: | Tile |
| Exterior: | Stucco |
| Foundation: | Slab |
| Construction: | Two Story |
| Grounds: | Deck, Fenced: BCK, Fruit Trees, Pool, SPA-Outside, Yard Irrigation T/O |
| Parking: | Gar #2, Interior Access |
| Misc. | |
|---|---|
| Amenities: | Cathedral Ceilings, Dual Pane Window, Insul:T/O, Pantry, Skylight |
| Site Improvements: | Cable TV, Paved, Private, Public, Street Lights, Underground Util |
| Water / Sewer: | Carp Wtr |
| Assoc. Amenities: | Greenbelt, Pool, Spa |
| Occupancy: | Occ Owner Only |
| Zoning: | PUD |
| Reports Available: | By Laws, CCR'S Inc, NHD, Prelim, TDS |
| Public Listing Details: | None |
Listed with Coldwell Banker Residential Brokerage

This IDX solution is powered by PhotoToursIDX.com
This information is being provided for your personal, non-commercial use and may not be used for any purpose other than to identify prospective properties that you may be interested in purchasing. All information is deemed reliable, but not guaranteed. All properties are subject to prior sale, change or withdrawal. Neither the listing broker(s) nor Village Properties shall be responsible for any typographical errors, misinformation, or misprints.

This information is updated hourly. Today is Friday, April 19, 2024.
© Santa Barbara Multiple Listing Service. All rights reserved.
Privacy Policy
Please Register With Us. If you've already Registered, sign in here
By Registering, you will have full access to all listing details and the following Property Search features:
- Search for active property listings and save your search criteria
- Identify and save your favorite listings
- Receive new listing updates via e-mail
- Track the status and price of your favorite listings
It is NOT required that you register to access the real estate listing data available on this Website.
I do not choose to register at this time, or press Escape
You must accept our Privacy Policy and Terms of Service to use this website
