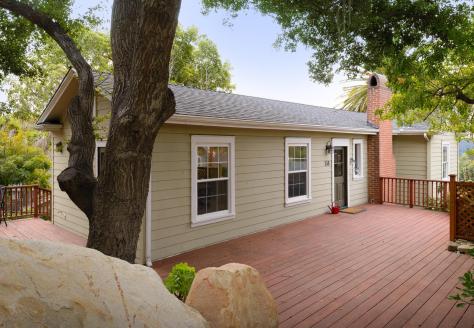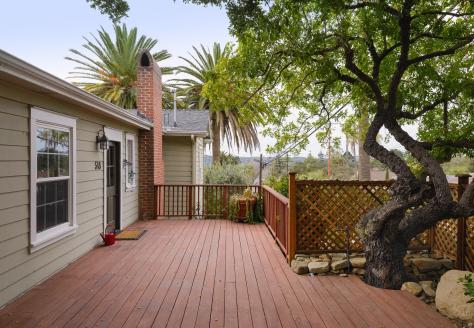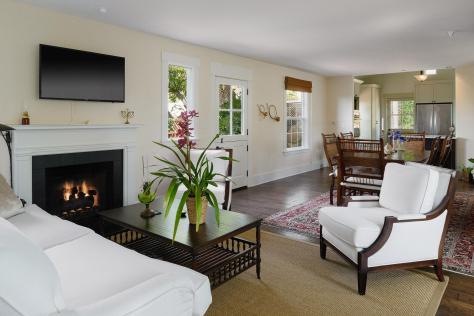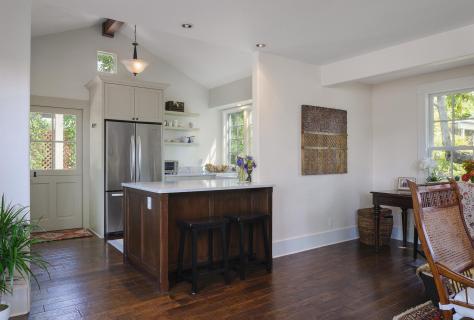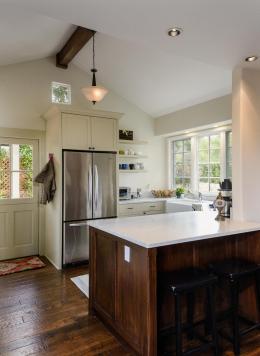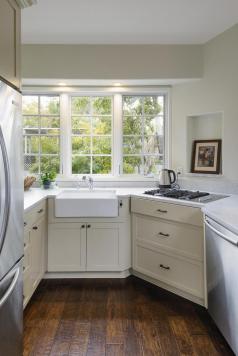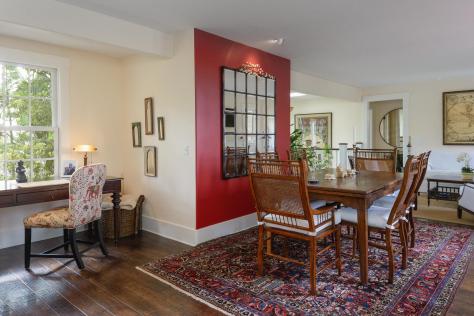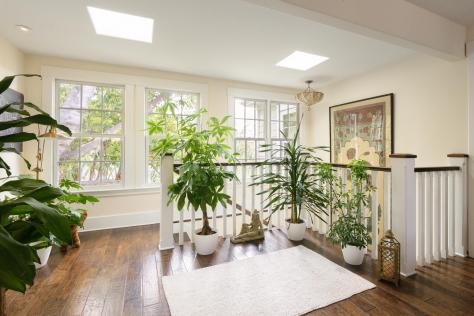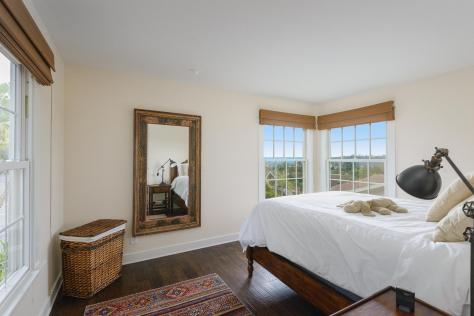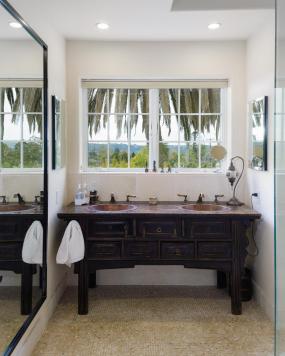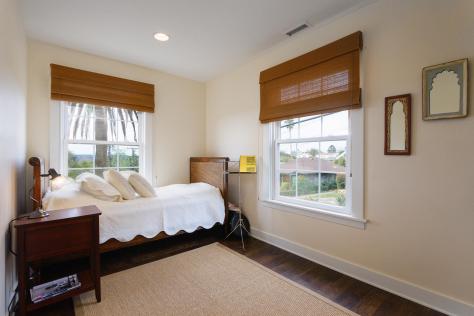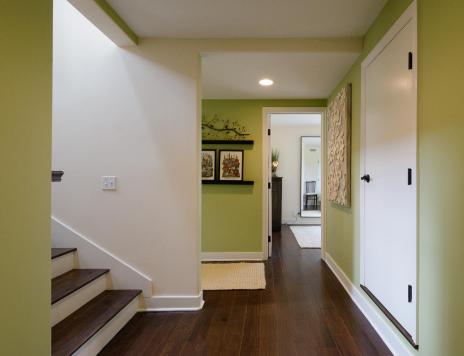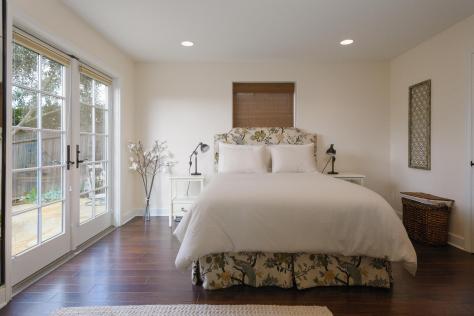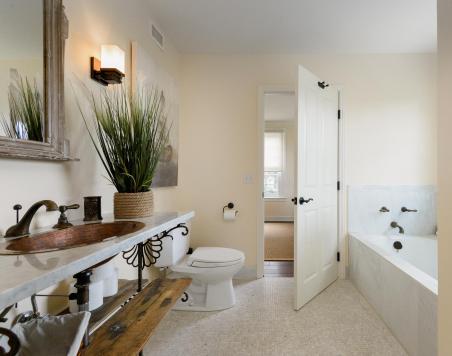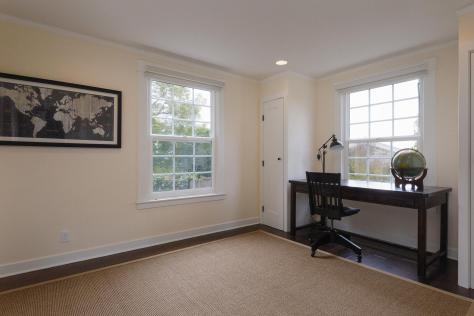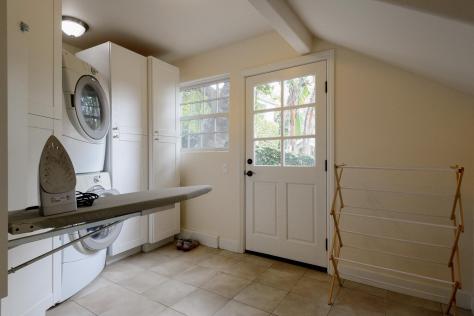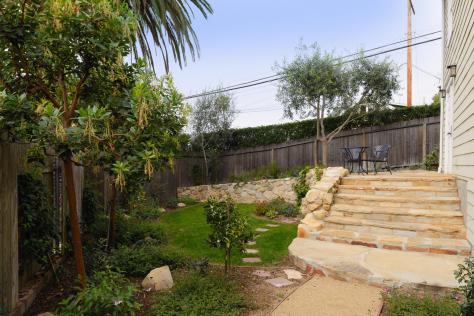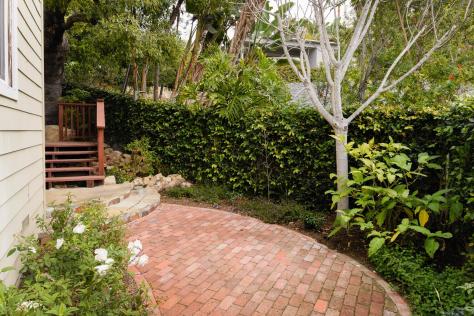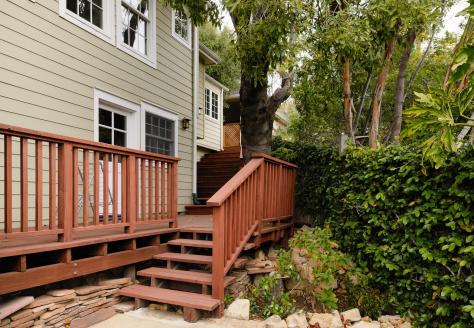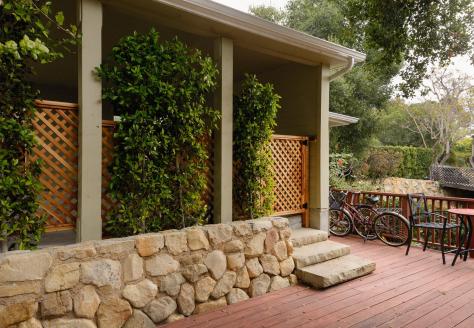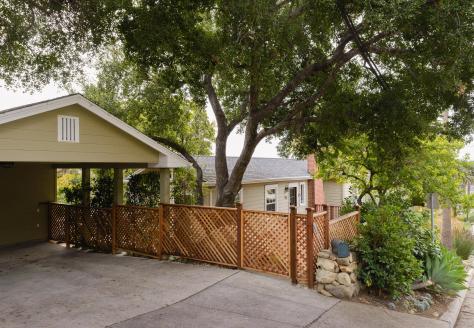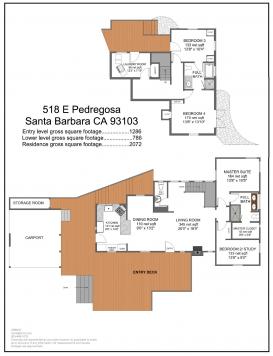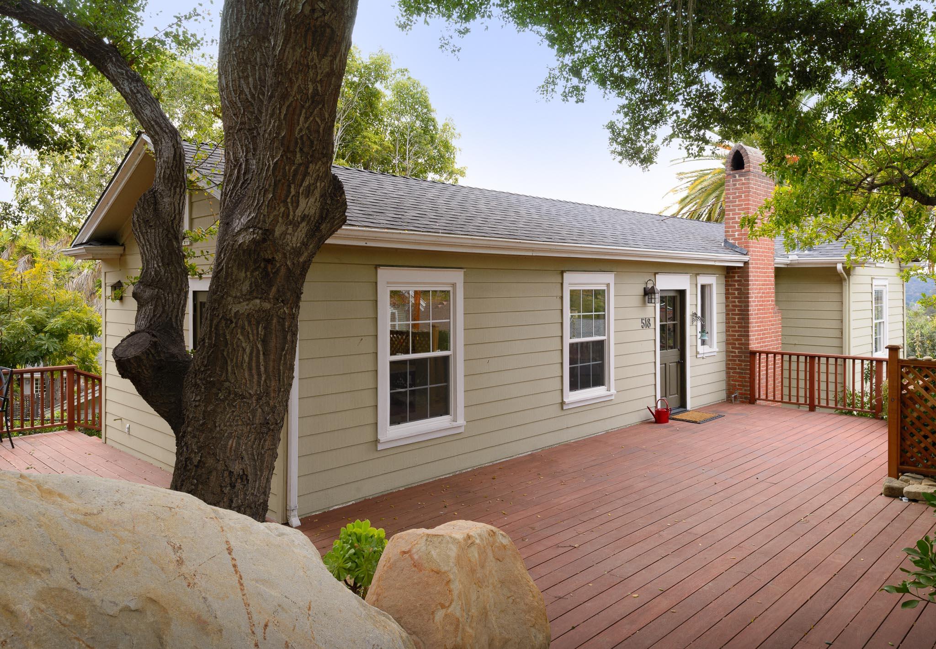
- Patricia Griffin
- (805) 705-5133
- patricia@villagesite.com

518 E Pedregosa St, Santa Barbara, CA 93103 $1,795,000
Status: Closed MLS# 18-902
4 Bedrooms 2 Full Bathrooms 1 Half Bathrooms

To view these photos in a slideshow format, simply click on one of the above images.
Exquisitely Remodeled Ocean View Craftsman. Upper East/Lower Riviera "in-town" residence with views of the city, harbor, ocean, and islands. Beautiful light-filled kitchen with stainless steel appliances, custom cabinetry, marble countertops, and a farmhouse sink. Open concept floor plan with kitchen counter seating and an open flow into the dining and living spaces. Numerous character defining details include dutch and french doors, vintage fireplace with new gas log insert, custom wood floors, and a wood beam and clerestory window in the vaulted ceiling of the kitchen. The main level also offers an ocean view Master Suite, additional bedroom, and powder room. A third and fourth bedroom, spacious full bathroom, and a large laundry room can be found on the lower level with lots of windows and 3 sets of doors leading out to the private and beautifully landscaped garden, lawn, and patio spaces. An attic, a basement, and a two car carport with attached shed provide plenty of storage options. This exceptional home blends modern conveniences and layout with the character and charm of yesteryear.
| Property Details | |
|---|---|
| MLS ID: | #18-902 |
| Current Price: | $1,795,000 |
| Buyer Broker Compensation: | % |
| Status: | Closed |
| Days on Market: | 5 |
| Address: | 518 E Pedregosa St |
| City / Zip: | Santa Barbara, CA 93103 |
| Area / Neighborhood: | Riviera/Lower |
| Property Type: | Residential – Home/Estate |
| Style: | Craftsman |
| Approx. Sq. Ft.: | 2,072 |
| Year Built: | 1928 |
| Condition: | Excellent |
| Topography: | Combo, Corner Lot |
| Proximity: | Near Park(s), Near School(s) |
| View: | City, Harbor, Mountain, Ocean |
| Schools | |
|---|---|
| Elementary School: | Roosevelt |
| Jr. High School: | S.B. Jr. |
| Sr. High School: | S.B. Sr. |
| Interior Features | |
|---|---|
| Bedrooms: | 4 |
| Total Bathrooms: | 3 |
| Bathrooms (Full): | 2 |
| Bathrooms (Half): | 1 |
| Dining Areas: | Breakfast Bar, Dining Area |
| Fireplaces: | Gas, LR |
| Heating / Cooling: | GFA |
| Flooring: | Hardwood, Tile |
| Laundry: | Room |
| Exterior Features | |
|---|---|
| Roof: | Composition |
| Exterior: | Other, Wood Siding |
| Foundation: | Mixed |
| Construction: | Outside Stairs, Two Story |
| Grounds: | Deck, Drought Tolerant LND, Fenced: ALL, Fruit Trees, Lawn, Patio Open, Yard Irrigation T/O |
| Parking: | Cpt #2 |
| Misc. | |
|---|---|
| Amenities: | Butlers Pantry, Dual Pane Window, High R-Value Insul, Remodeled Bath, Remodeled Kitchen, Skylight |
| Other buildings: | Shed |
| Site Improvements: | Cable TV, Paved, Public, Street Lights |
| Water / Sewer: | S.B. Wtr |
| Zoning: | Other |
| Public Listing Details: | None |
Listed with Keller Williams Realty Santa Barbara

This IDX solution is powered by PhotoToursIDX.com
This information is being provided for your personal, non-commercial use and may not be used for any purpose other than to identify prospective properties that you may be interested in purchasing. All information is deemed reliable, but not guaranteed. All properties are subject to prior sale, change or withdrawal. Neither the listing broker(s) nor Village Properties shall be responsible for any typographical errors, misinformation, or misprints.

This information is updated hourly. Today is Friday, April 26, 2024.
© Santa Barbara Multiple Listing Service. All rights reserved.
Privacy Policy
Please Register With Us. If you've already Registered, sign in here
By Registering, you will have full access to all listing details and the following Property Search features:
- Search for active property listings and save your search criteria
- Identify and save your favorite listings
- Receive new listing updates via e-mail
- Track the status and price of your favorite listings
It is NOT required that you register to access the real estate listing data available on this Website.
I do not choose to register at this time, or press Escape
You must accept our Privacy Policy and Terms of Service to use this website
