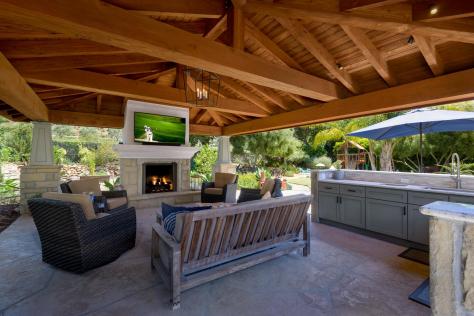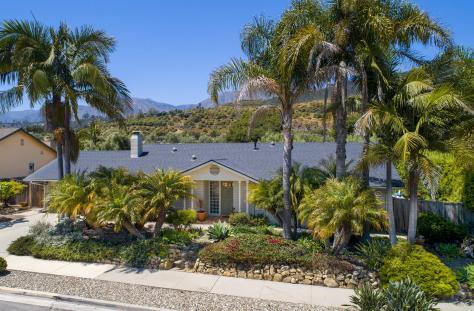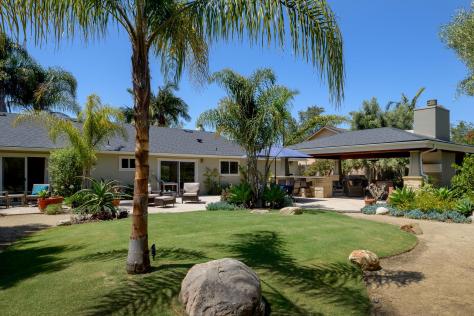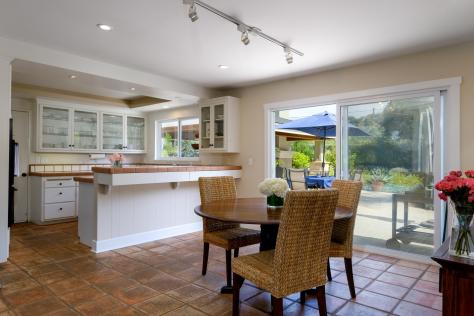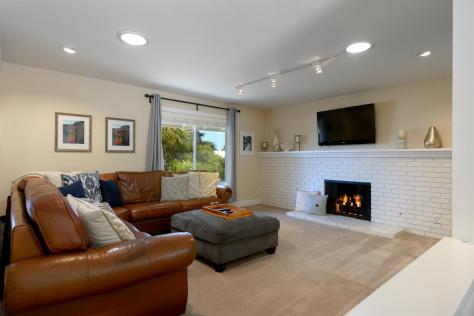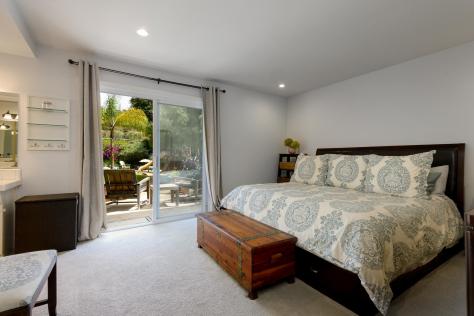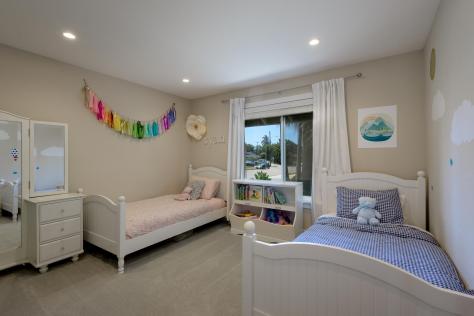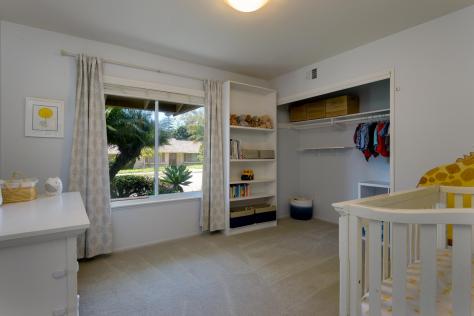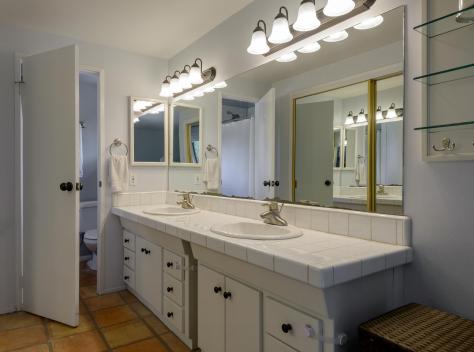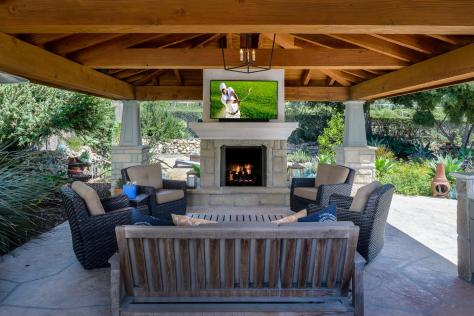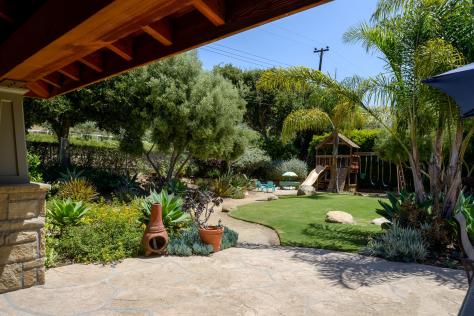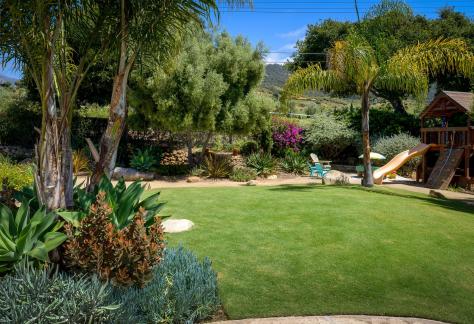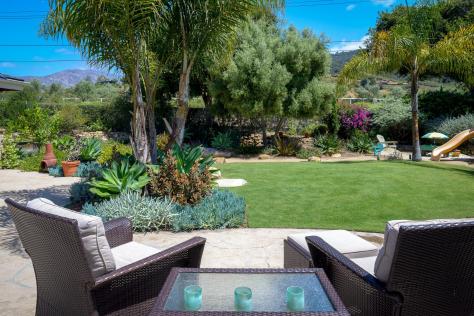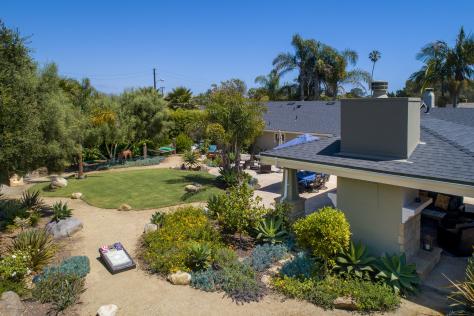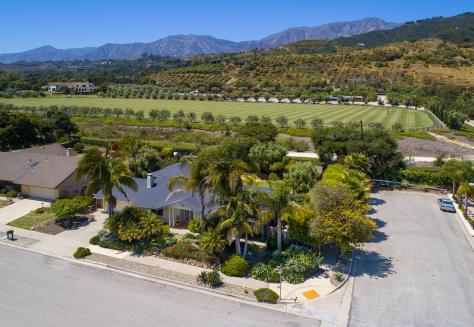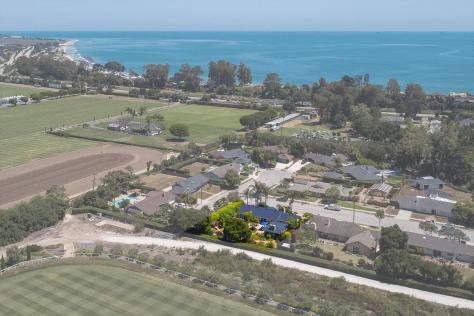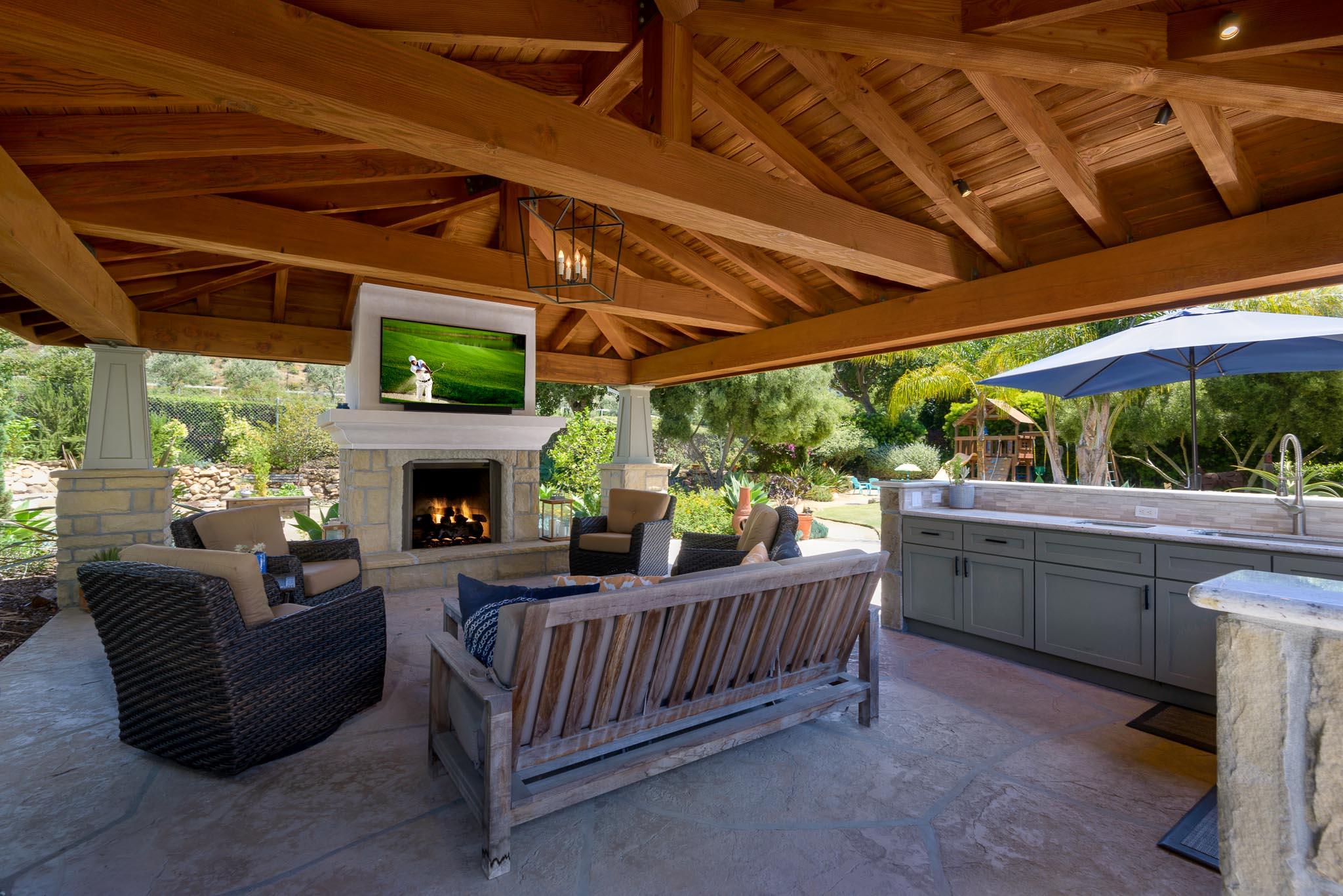
- Patricia Griffin
- (805) 705-5133
- patricia@villagesite.com

3246 Serena Ave, Carpinteria, CA 93013 $1,299,000
Status: Closed MLS# 18-2231
3 Bedrooms 2 Full Bathrooms

To view these photos in a slideshow format, simply click on one of the above images.
On a quiet street in Carpinteria's coveted Serena Park neighborhood of well-cared-for ranch-style homes, this recently and beautifully upgraded residence awaits a discerning new owner. This home rests on a nearly one-third acre corner lot, with mountain views and in a tranquil, private setting. Here, the Santa Barbara area's renowned indoor-outdoor lifestyle is manifest in the easy flow of interior and exterior spaces, making the home perfect for family enjoyment and effortless entertaining. The new roof, doors, landscape, hardscape, and interior and exterior paint, among other refreshments, perfectly complement existing accoutrements and amenities. Those amenities include impressive landscaping, beginning with the front yard's palms and lovely Mission fig tree. The backyard is a family's or entertainer's dream. Drought-tolerant flora is highlighted by garden boxes and assorted citrus trees – all nourished by an automatic drip watering system. Outside, the beautifully crafted 600 square-foot fully roofed dining room and full kitchen– complete with a fireplace – is a must see! This home is perfect for outdoor dining and entertaining.
All this, and just a few blocks from Summerland, Padaro Lane, Loon Point and the beach.
| Property Details | |
|---|---|
| MLS ID: | #18-2231 |
| Current Price: | $1,299,000 |
| Buyer Broker Compensation: | % |
| Status: | Closed |
| Days on Market: | 75 |
| Address: | 3246 Serena Ave |
| City / Zip: | Carpinteria, CA 93013 |
| Area / Neighborhood: | Carpinteria-Summerland |
| Property Type: | Residential – Home/Estate |
| Style: | Ranch |
| Approx. Sq. Ft.: | 1,400 |
| Year Built: | 1963 |
| Condition: | Good |
| Acres: | 0.30 |
| Topography: | Level |
| Proximity: | Near Bus, Near Ocean |
| View: | Mountain, Setting |
| Schools | |
|---|---|
| Elementary School: | Aliso |
| Jr. High School: | Carp. Jr. |
| Sr. High School: | Carp. Sr. |
| Interior Features | |
|---|---|
| Bedrooms: | 3 |
| Total Bathrooms: | 2 |
| Bathrooms (Full): | 2 |
| Dining Areas: | Dining Area |
| Fireplaces: | 2, LR, Patio |
| Heating / Cooling: | GFA |
| Flooring: | Carpet, Tile |
| Laundry: | Garage |
| Exterior Features | |
|---|---|
| Roof: | Composition |
| Exterior: | Stucco |
| Foundation: | Slab |
| Construction: | Single Story |
| Grounds: | Fenced: BCK, Fruit Trees, Lawn, Patio Covered, Patio Open |
| Parking: | Attached, Gar #2 |
| Misc. | |
|---|---|
| Site Improvements: | Public |
| Water / Sewer: | Carp Wtr |
| Zoning: | R-1 |
Listed with Sotheby's International Realty

This IDX solution is powered by PhotoToursIDX.com
This information is being provided for your personal, non-commercial use and may not be used for any purpose other than to identify prospective properties that you may be interested in purchasing. All information is deemed reliable, but not guaranteed. All properties are subject to prior sale, change or withdrawal. Neither the listing broker(s) nor Village Properties shall be responsible for any typographical errors, misinformation, or misprints.

This information is updated hourly. Today is Friday, April 19, 2024.
© Santa Barbara Multiple Listing Service. All rights reserved.
Privacy Policy
Please Register With Us. If you've already Registered, sign in here
By Registering, you will have full access to all listing details and the following Property Search features:
- Search for active property listings and save your search criteria
- Identify and save your favorite listings
- Receive new listing updates via e-mail
- Track the status and price of your favorite listings
It is NOT required that you register to access the real estate listing data available on this Website.
I do not choose to register at this time, or press Escape
You must accept our Privacy Policy and Terms of Service to use this website
