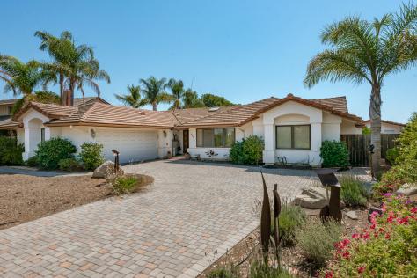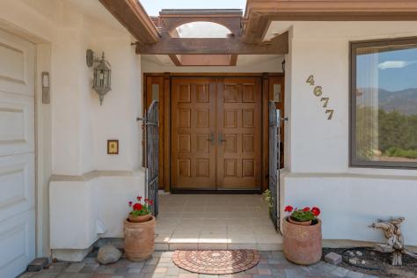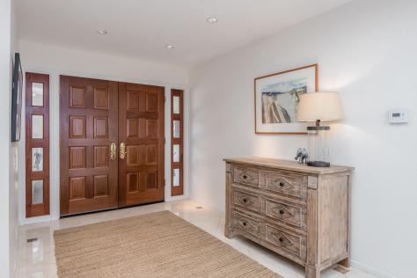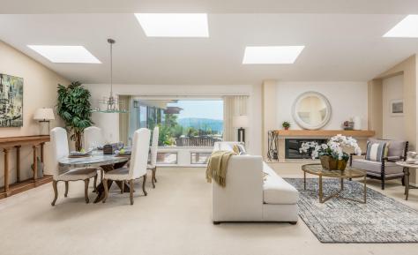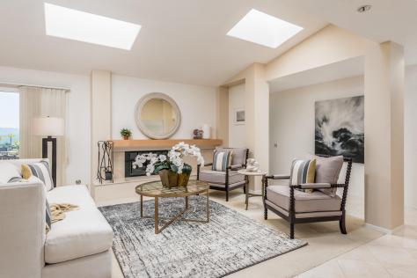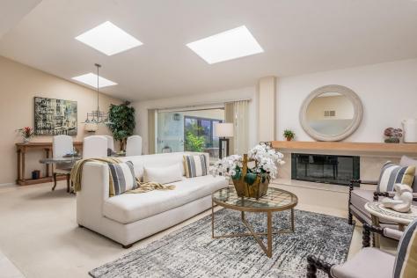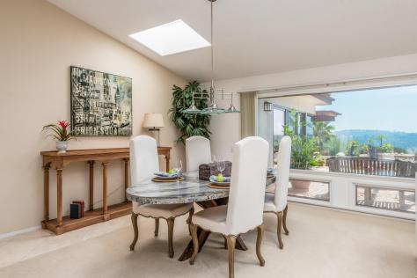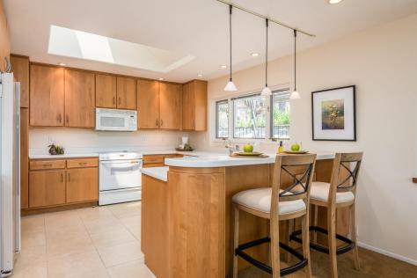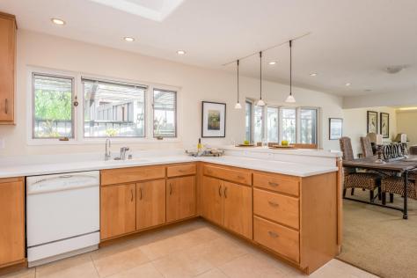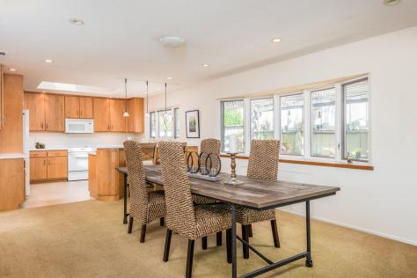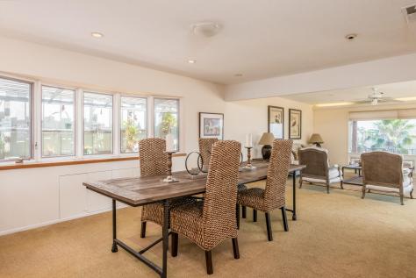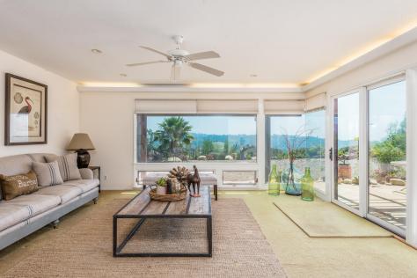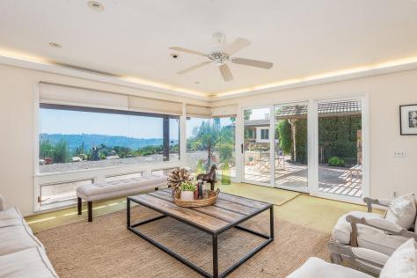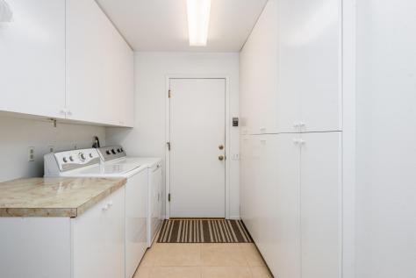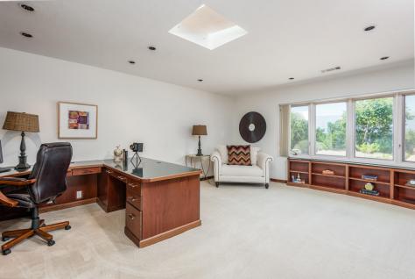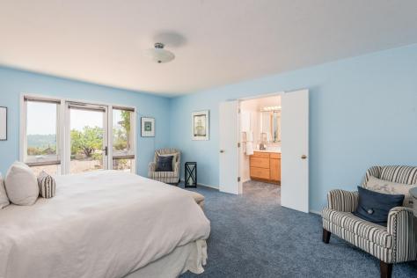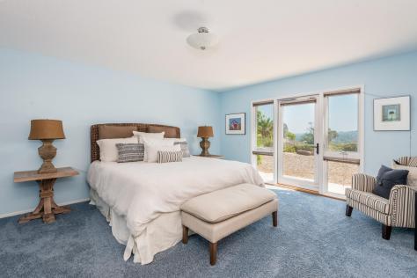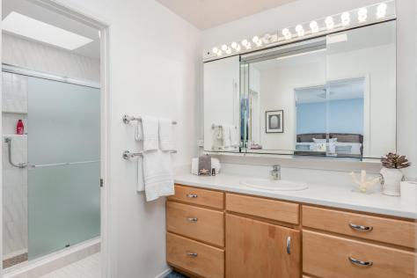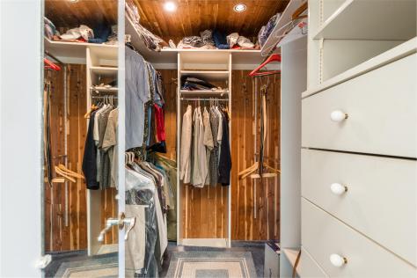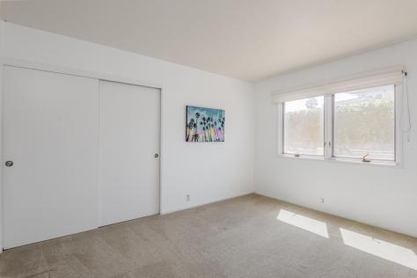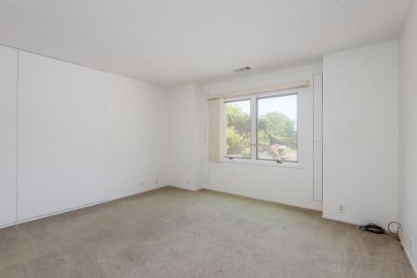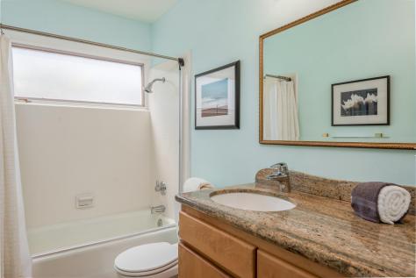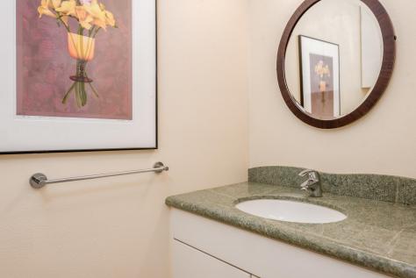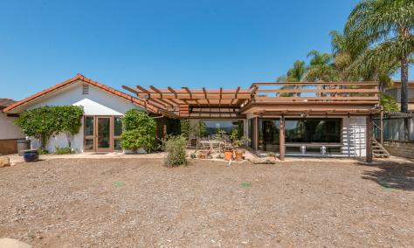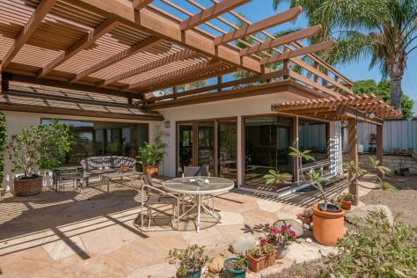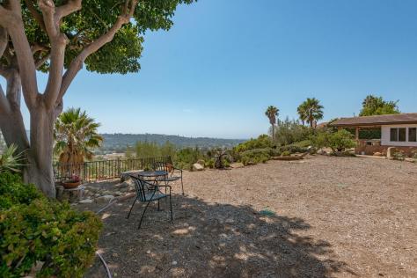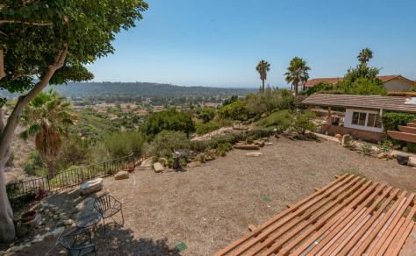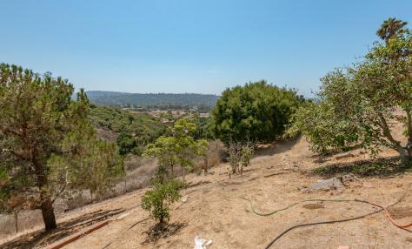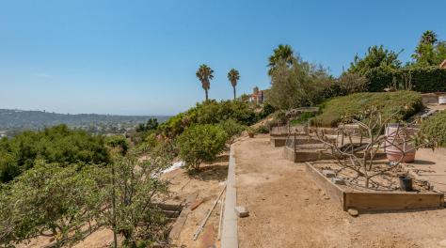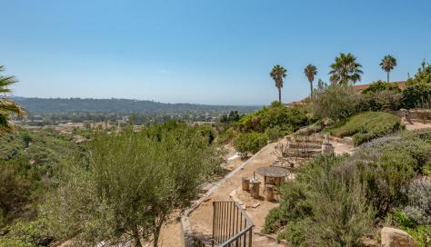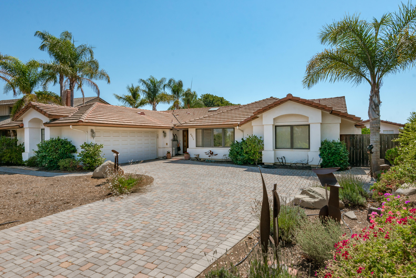
- Patricia Griffin
- (805) 705-5133
- patricia@villagesite.com

4677 Sierra Madre Rd, Santa Barbara, CA 93110 $1,599,900
Status: Closed MLS# 18-3274
4 Bedrooms 2 Full Bathrooms 1 Half Bathrooms

To view these photos in a slideshow format, simply click on one of the above images.
Experience panoramic ocean, island, and mountain views from this striking single level home in the desirable Oakcrest neighborhood. The home sits on over half an acre and features 3 beds/2.5 baths, a large office w/ built-ins (COULD be 4th bedroom), multiple skylights throughout the home, a detached auxiliary structure/used as artist studio/workshop with loads of storage, & variety of fruit trees. Panoramic views and natural light will great you immediately when entering through the front doors. The foyer opens up to a large living room w/ high beam ceilings & a fireplace, as well as the large office. This well designed ''U shaped'' floor plan boasts an enlarged family room addition, updated kitchen, formal dining room, & laundry room on the East wing of the home. Foothill school distric The West wing includes a master suite that leads out to the backyard, as well two guest rooms that share a hall bathroom.
The south-facing backyard is setup perfectly for sunsets overlooking the ocean and canyon views! Located nearby Tucker's Grove Park & within the award winning Foothill School District. Come experience the best of Santa Barbara!
| Property Details | |
|---|---|
| MLS ID: | #18-3274 |
| Current Price: | $1,599,900 |
| Buyer Broker Compensation: | % |
| Status: | Closed |
| Days on Market: | 26 |
| Address: | 4677 Sierra Madre Rd |
| City / Zip: | Santa Barbara, CA 93110 |
| Area / Neighborhood: | Sb/Gol North |
| Property Type: | Residential – Home/Estate |
| Style: | Contemporary, Medit |
| Approx. Sq. Ft.: | 2,874 |
| Year Built: | 1970 |
| Condition: | Excellent |
| Acres: | 0.54 |
| Topography: | Combo, Hilly, Level |
| Proximity: | Near Bus, Near Park(s), Near School(s), Near Shopping |
| View: | Mountain, Ocean, Setting |
| Schools | |
|---|---|
| Elementary School: | Foothill |
| Jr. High School: | LaColina |
| Sr. High School: | San Marcos |
| Interior Features | |
|---|---|
| Bedrooms: | 4 |
| Total Bathrooms: | 2.5 |
| Bathrooms (Full): | 2 |
| Bathrooms (Half): | 1 |
| Dining Areas: | Breakfast Area, Dining Area, Formal |
| Fireplaces: | LR |
| Heating / Cooling: | A/C Central, GFA |
| Flooring: | Carpet, Marble, Tile |
| Laundry: | Room |
| Appliances: | Dishwasher, Dryer, Oven/Rnge/Blt-In, Refrig, Washer |
| Exterior Features | |
|---|---|
| Roof: | Tile |
| Exterior: | Stucco |
| Foundation: | Slab |
| Construction: | Single Story |
| Grounds: | Fenced: PRT, Fruit Trees, Patio Open, Yard Irrigation PRT |
| Parking: | Attached, Gar #2 |
| Misc. | |
|---|---|
| Amenities: | Cathedral Ceilings, Dual Pane Window, Remodeled Kitchen, Room Addition, Skylight |
| Other buildings: | Work Shop |
| Site Improvements: | Public, Underground Util |
| Water / Sewer: | Goleta Wtr |
| Zoning: | E-1 |
| Reports Available: | Home Inspection, NHD, Pest Inspection, Prelim |
| Public Listing Details: | None |
Listed with Village Properties

This IDX solution is powered by PhotoToursIDX.com
This information is being provided for your personal, non-commercial use and may not be used for any purpose other than to identify prospective properties that you may be interested in purchasing. All information is deemed reliable, but not guaranteed. All properties are subject to prior sale, change or withdrawal. Neither the listing broker(s) nor Village Properties shall be responsible for any typographical errors, misinformation, or misprints.

This information is updated hourly. Today is Saturday, April 20, 2024.
© Santa Barbara Multiple Listing Service. All rights reserved.
Privacy Policy
Please Register With Us. If you've already Registered, sign in here
By Registering, you will have full access to all listing details and the following Property Search features:
- Search for active property listings and save your search criteria
- Identify and save your favorite listings
- Receive new listing updates via e-mail
- Track the status and price of your favorite listings
It is NOT required that you register to access the real estate listing data available on this Website.
I do not choose to register at this time, or press Escape
You must accept our Privacy Policy and Terms of Service to use this website
