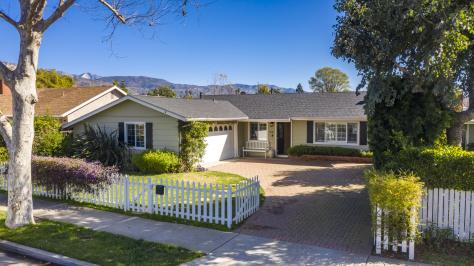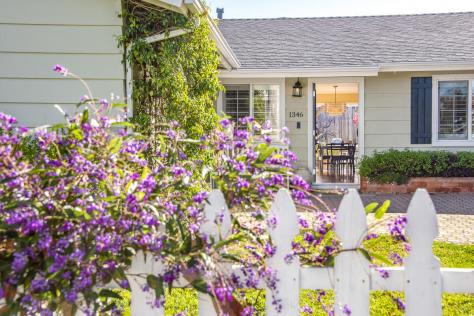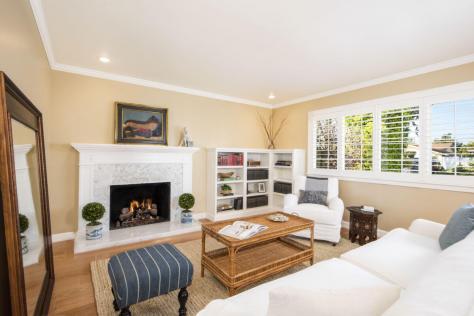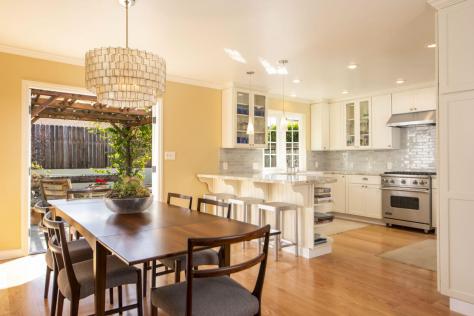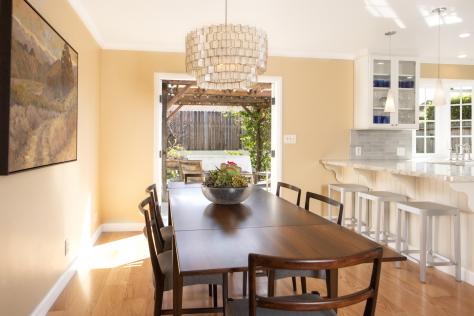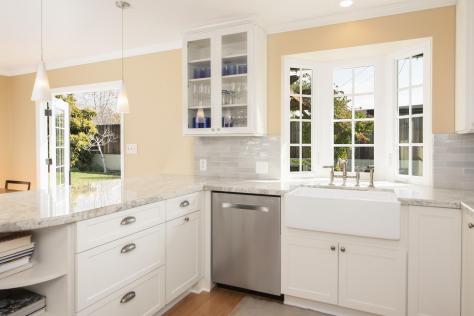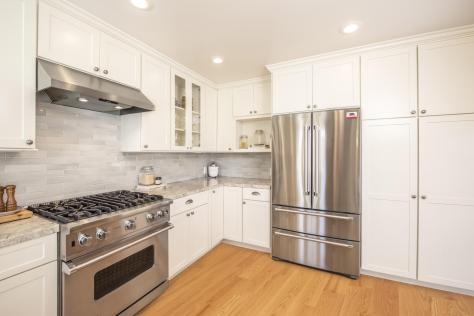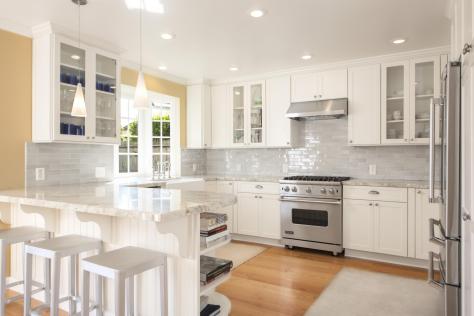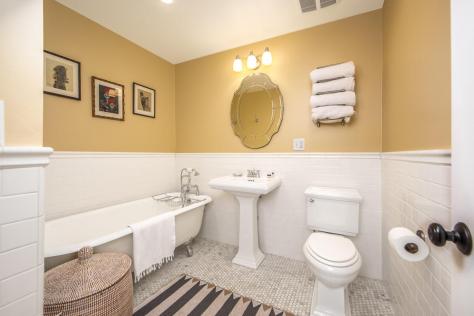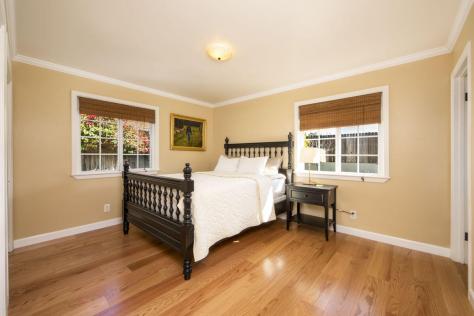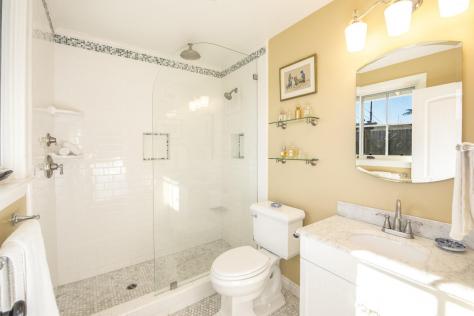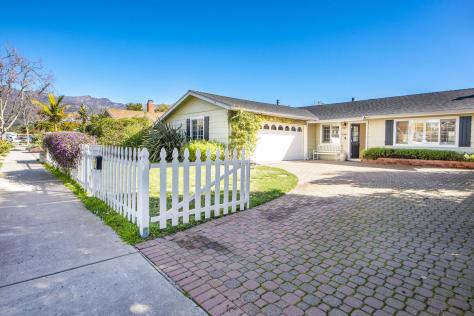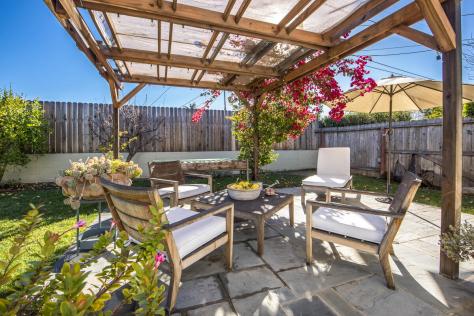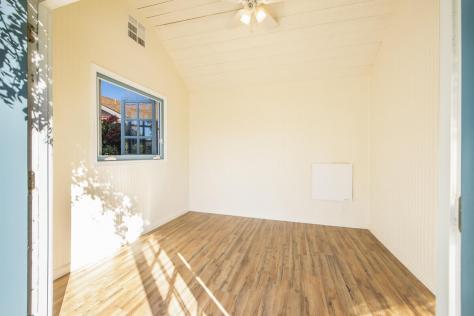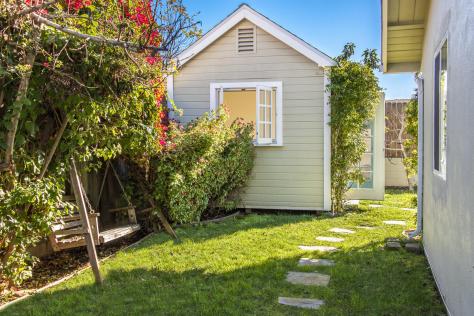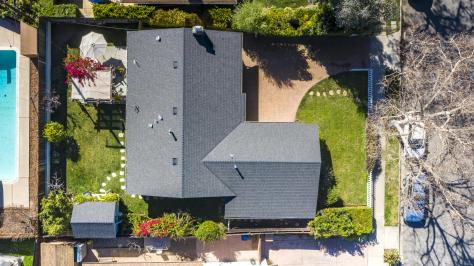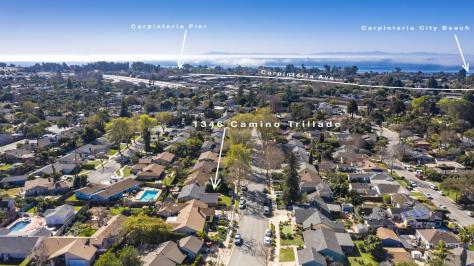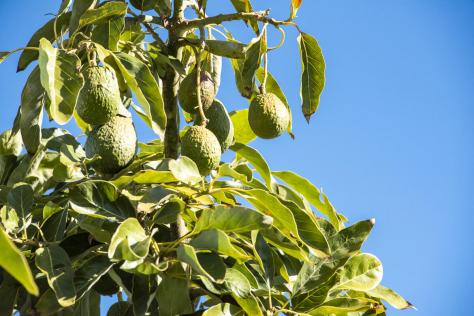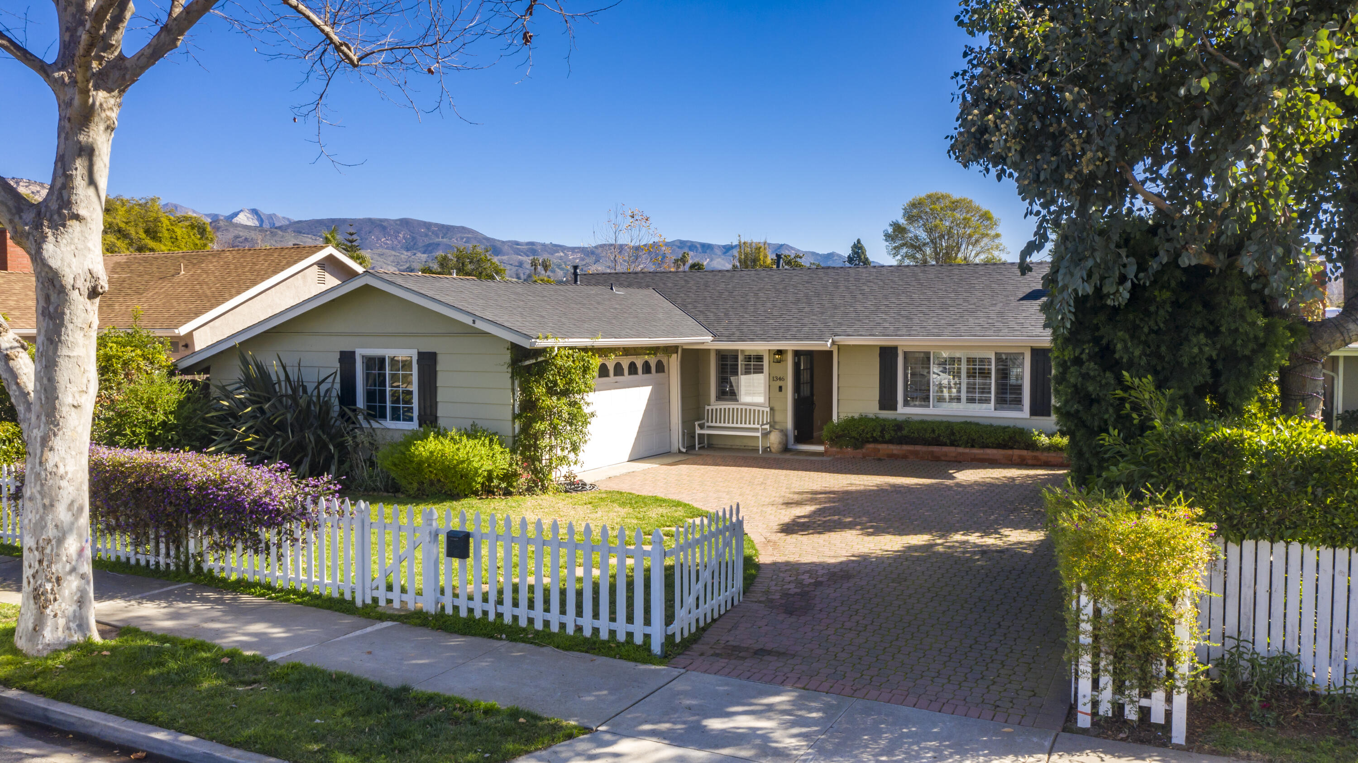
1346 Camino Trillado, Carpinteria, CA 93013 $1,575,000
Status: Closed MLS# 22-315
3 Bedrooms 2 Full Bathrooms

To view these photos in a slideshow format, simply click on one of the above images.
Coastal charm meets modern luxury in this extensively upgraded ranch-style home in the peaceful beach town of Carpinteria. Step inside the impressive interior where elegant features like crown molding, recessed lighting, and gleaming oak flooring greet you at nearly every turn. Abundant sunlight spills through plantation shutters to brighten the living room, and a raised hearth gas fireplace offers a cozy spot to gather. Savor home-cooked meals in the dining area that provides access to your patio. Your remodeled chef's kitchen is equipped with high-end stainless steel appliances, including a Bosch refrigerator and a Viking range, alongside plenty of white cabinetry, gorgeous granite countertops, plus a breakfast bar. A ball and claw tub with a pedestal sink await you in the updated bath, while your stunning ensuite displays intricate tile work in the rainfall shower. Nothing says "relax" like escaping to your backyard oasis to enjoy cocktails under the pergola as lush landscaping and vibrant foliage surround you.
Use the detached building as a Yoga Shanti, an artist's studio, or a playhouse. Your picture-perfect location tucked away behind a white picket fence on a tree-lined street puts you close to numerous shopping, dining, and entertainment destinations. Carpinteria State Beach is nearby for sun-filled days in the sand and surf. Come for a tour before this must-see residence is gone for good
| Property Details | |
|---|---|
| MLS ID: | #22-315 |
| Current Price: | $1,575,000 |
| Buyer Broker Compensation: | 3.0% |
| Status: | Closed |
| Days on Market: | 7 |
| Address: | 1346 Camino Trillado |
| City / Zip: | Carpinteria, CA 93013 |
| Area / Neighborhood: | Carpinteria-Summerland |
| Property Type: | Residential – Home/Estate |
| Style: | Cal. Cottage |
| Approx. Sq. Ft.: | 1,232 |
| Year Built: | 1962 |
| Condition: | Excellent |
| Acres: | 0.14 |
| Lot Sq. Ft.: | 6,098 Sq.Ft. |
| Topography: | Level |
| Proximity: | Near Bus, Near Ocean, Near Park(s), Near School(s), Near Shopping |
| View: | Mountain, Setting |
| Schools | |
|---|---|
| Elementary School: | Canalino |
| Jr. High School: | Carp. Jr. |
| Sr. High School: | Carp. Sr. |
| Interior Features | |
|---|---|
| Bedrooms: | 3 |
| Total Bathrooms: | 2 |
| Bathrooms (Full): | 2 |
| Dining Areas: | Dining Area |
| Fireplaces: | LR |
| Heating / Cooling: | GFA |
| Flooring: | Hardwood, Marble, Tile |
| Laundry: | Garage |
| Appliances: | Dishwasher, Dryer, Gas Rnge/Cooktop, Refrig, Tankless WTR Heater, Wtr Softener/Owned |
| Exterior Features | |
|---|---|
| Roof: | Composition |
| Exterior: | Stucco, Wood Siding |
| Foundation: | Slab |
| Construction: | Entry Lvl(No Stairs) |
| Grounds: | Fenced: BCK, Fruit Trees, Lawn, Patio Covered, Yard Irrigation T/O |
| Parking: | Attached, Gar #2, Interior Access, Unc #2 |
| Misc. | |
|---|---|
| Amenities: | Dual Pane Window, Remodeled Bath, Remodeled Kitchen |
| Other buildings: | Other |
| Site Improvements: | Public, Sidewalks, Street Lights |
| Water / Sewer: | Carp Wtr, Sewer Hookup |
| Zoning: | R-1 |
| Reports Available: | Environ Hzd, Home Inspection, NHD, Pest Inspection, Prelim, Roof, Sewer Lateral, TDS |
| Public Listing Details: | None |
Listed with Compass

This IDX solution is powered by PhotoToursIDX.com
This information is being provided for your personal, non-commercial use and may not be used for any purpose other than to identify prospective properties that you may be interested in purchasing. All information is deemed reliable, but not guaranteed. All properties are subject to prior sale, change or withdrawal. Neither the listing broker(s) nor Village Properties shall be responsible for any typographical errors, misinformation, or misprints.

This information is updated hourly. Today is Saturday, May 4, 2024.
© Santa Barbara Multiple Listing Service. All rights reserved.
Privacy Policy
Please Register With Us. If you've already Registered, sign in here
By Registering, you will have full access to all listing details and the following Property Search features:
- Search for active property listings and save your search criteria
- Identify and save your favorite listings
- Receive new listing updates via e-mail
- Track the status and price of your favorite listings
It is NOT required that you register to access the real estate listing data available on this Website.
I do not choose to register at this time, or press Escape
You must accept our Privacy Policy and Terms of Service to use this website
