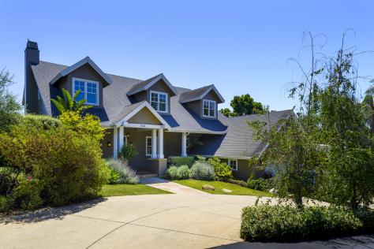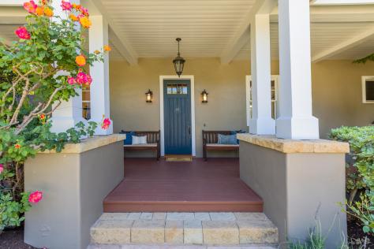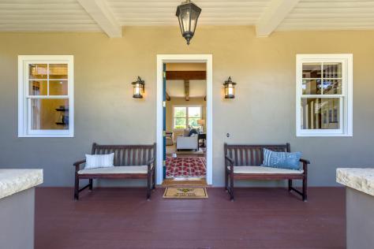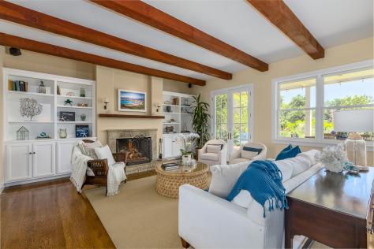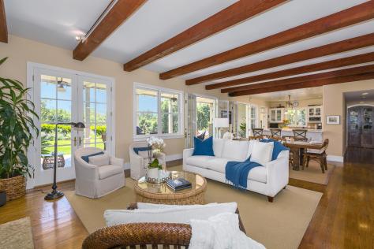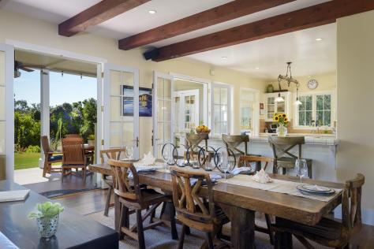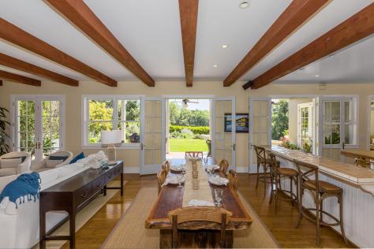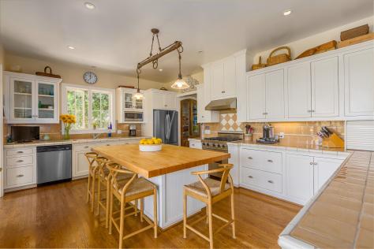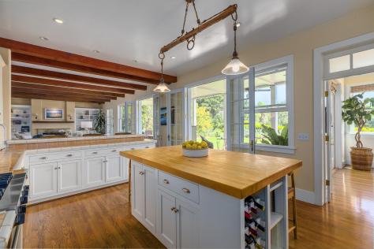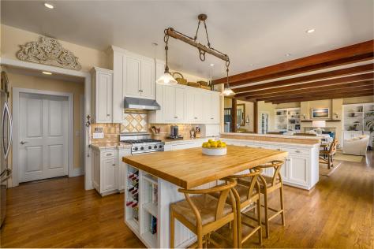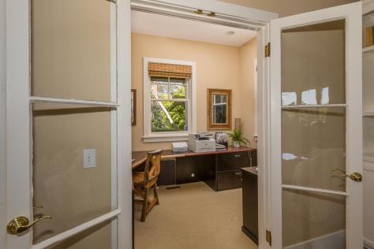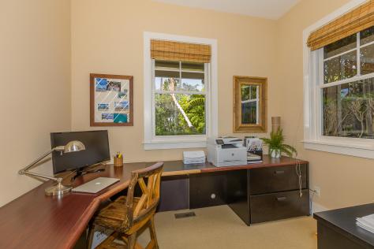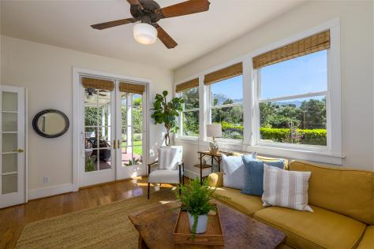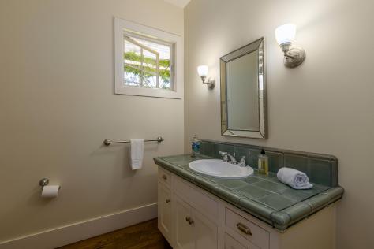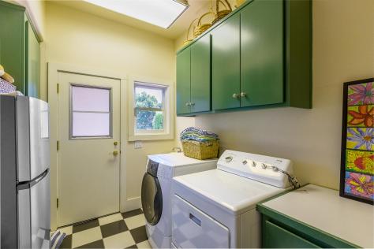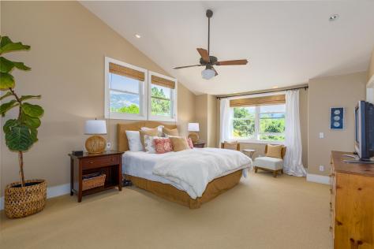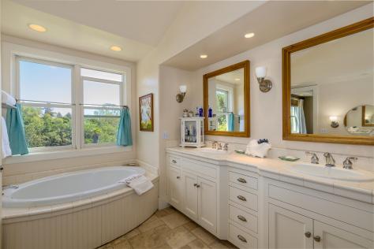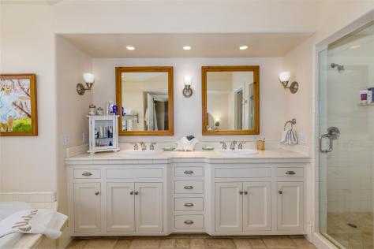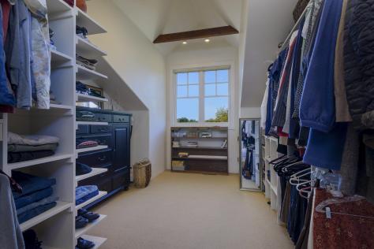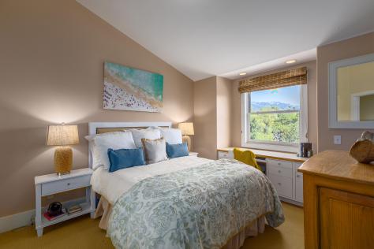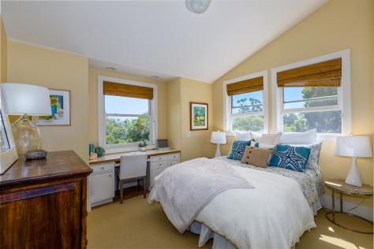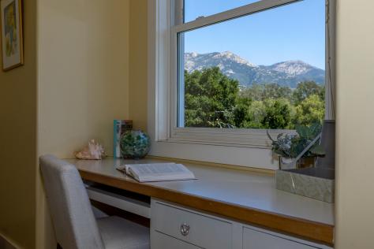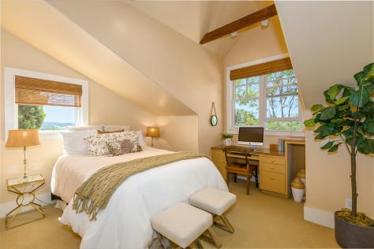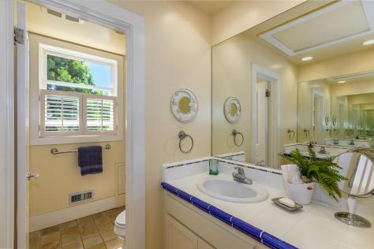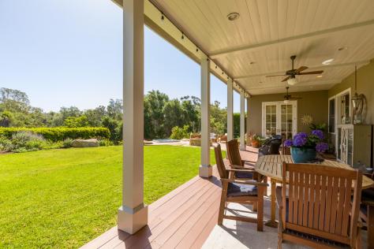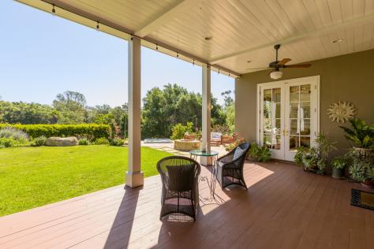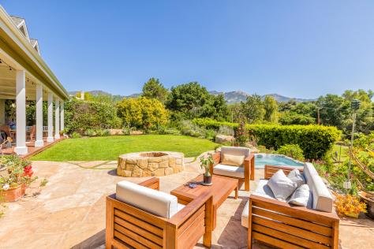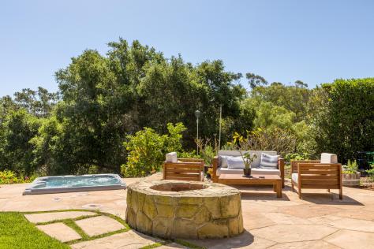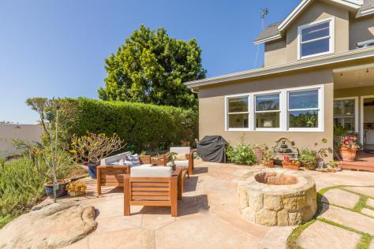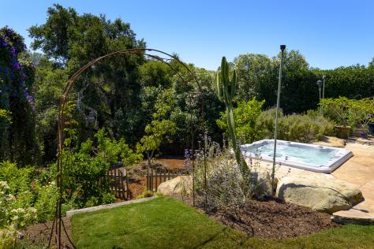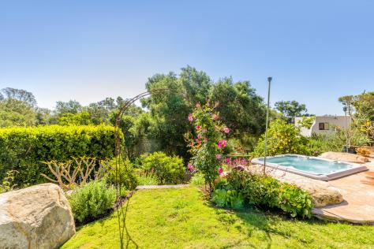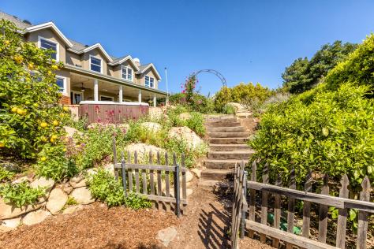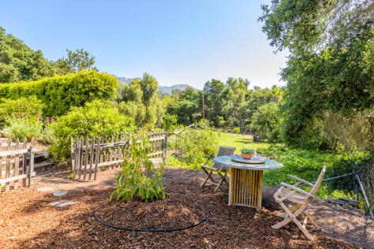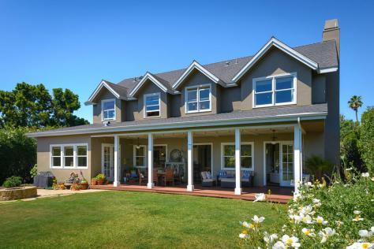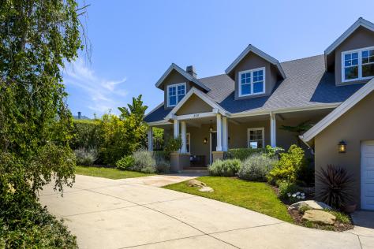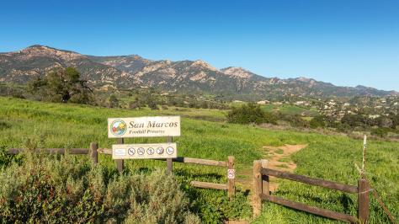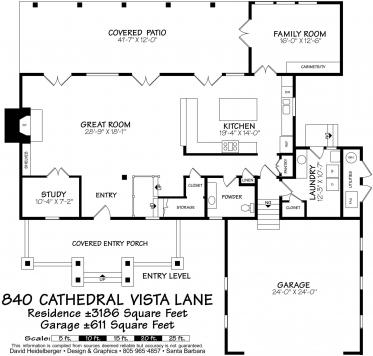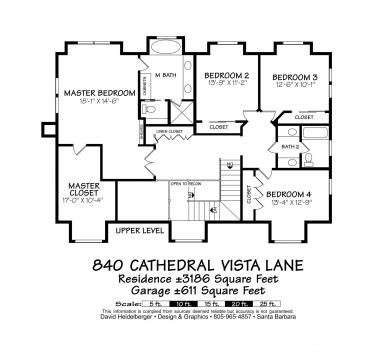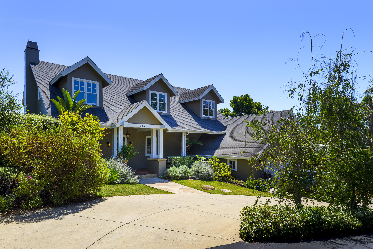
840 Cathedral Vista Lane, Santa Barbara, CA 93110 $2,995,000
Status: Closed MLS# 22-1055
4 Bedrooms 2 Full Bathrooms 1 Half Bathrooms

To view these photos in a slideshow format, simply click on one of the above images.
Extremely quiet & private home located down a charming country lane with sweeping mountain views.The open kitchen is the heart, flowing into living and dining areas w/ high ceilings throughout, a separate family room & private home office. Oversized French doors from all living & kitchen areas open to a 40 foot long covered porch, lovely for outdoor entertaining. Upstairs the oversized primary bedroom enjoys an extra large walk-in closet w/ built-ins, luxurious en suite bathroom including soaking tub , & mountain views out every window. The additional three bedrooms enjoy mountain vistas & high ceilings. Beyond the porch in the backyard, enjoy the spa, fire pit, plentiful fruit trees, mountain views w/ plenty of room for entertaining or a pool.X-large 2 car garage + separate laundry room So many amazing parties & memories have been shared enjoying this fabulous outdoor porch and inviting yard. Craftsman details include oak hardwood floors, beautiful sandstone fireplace, french doors and built-ins. The home was inspired by the design of Robert A.M. Stern, and includes many refurbished & restored details from the former Carrillo Hotel in Santa Barbara. The downstairs 1/2 bath is plumbed for and has room to add a shower. Minutes away from the beautiful 200-acre San Marcos Nature Preserve!
| Property Details | |
|---|---|
| MLS ID: | #22-1055 |
| Current Price: | $2,995,000 |
| Buyer Broker Compensation: | 2.5% |
| Status: | Closed |
| Days on Market: | 9 |
| Address: | 840 Cathedral Vista Lane |
| City / Zip: | Santa Barbara, CA 93110 |
| Area / Neighborhood: | Sb/East Of State |
| Property Type: | Residential – Home/Estate |
| Style: | Craftsman |
| Approx. Sq. Ft.: | 3,206 |
| Year Built: | 1998 |
| Condition: | Excellent |
| Lot Sq. Ft.: | 20,473 Sq.Ft. |
| Topography: | Level |
| Proximity: | Near Bus, Near Park(s), Near School(s) |
| View: | Mountain(s), Setting |
| Schools | |
|---|---|
| Elementary School: | Hope |
| Jr. High School: | LaColina |
| Sr. High School: | S.B. Sr. |
| Interior Features | |
|---|---|
| Bedrooms: | 4 |
| Total Bathrooms: | 2 |
| Bathrooms (Full): | 2 |
| Bathrooms (Half): | 1 |
| Dining Areas: | Dining Area |
| Fireplaces: | LR |
| Flooring: | Blinds, Carpet, Drapes, Hardwood, Tile |
| Laundry: | Gas Hookup, Laundry Room |
| Appliances: | Dishwasher, Disposal, Dryer, Gas Stove, Microwave, Refrigerator, Rev Osmosis, Washer, Wtr Softener/Owned |
| Exterior Features | |
|---|---|
| Roof: | Composition |
| Exterior: | Stucco |
| Foundation: | Raised |
| Construction: | Two Story |
| Grounds: | Fruit Trees, Hot Tub, Lawn, Patio Covered, Patio Open, Yard Irrigation PRT |
| Parking: | Gar #2 |
| Misc. | |
|---|---|
| ADU: | No |
| Amenities: | Cathedral Ceilings, Dual Pane Window |
| Site Improvements: | Paved, Private |
| Water / Sewer: | La Cumb Wtr, Sewer Hookup |
| Zoning: | Other |
| Reports Available: | Home Inspection, NHD, Prelim, Road Maintenance |
| Public Listing Details: | Owner is Licensee |
Listed with Berkshire Hathaway HomeServices California Properties

This IDX solution is powered by PhotoToursIDX.com
This information is being provided for your personal, non-commercial use and may not be used for any purpose other than to identify prospective properties that you may be interested in purchasing. All information is deemed reliable, but not guaranteed. All properties are subject to prior sale, change or withdrawal. Neither the listing broker(s) nor Berkshire Hathaway HomeServices California Properties shall be responsible for any typographical errors, misinformation, or misprints.

This information is updated hourly. Today is Thursday, May 2, 2024.
© Santa Barbara Multiple Listing Service. All rights reserved.
Privacy Policy
Please Register With Us. If you've already Registered, sign in here
By Registering, you will have full access to all listing details and the following Property Search features:
- Search for active property listings and save your search criteria
- Identify and save your favorite listings
- Receive new listing updates via e-mail
- Track the status and price of your favorite listings
It is NOT required that you register to access the real estate listing data available on this Website.
I do not choose to register at this time, or press Escape
You must accept our Privacy Policy and Terms of Service to use this website
