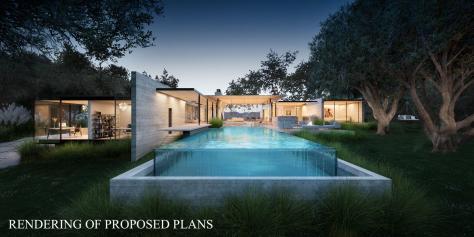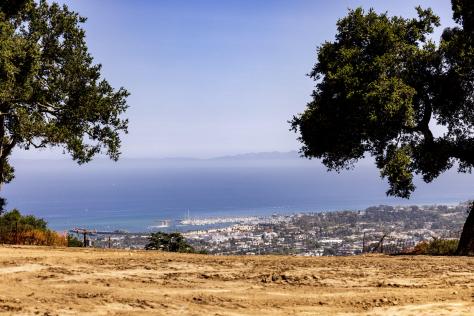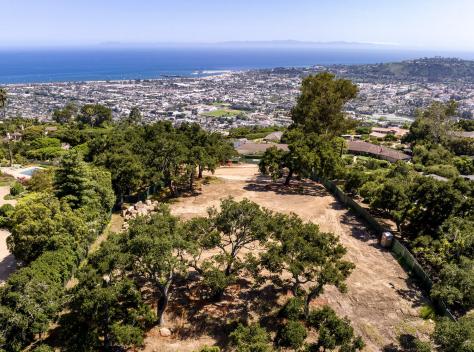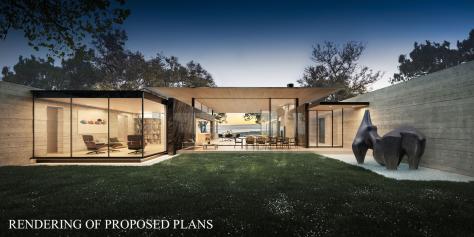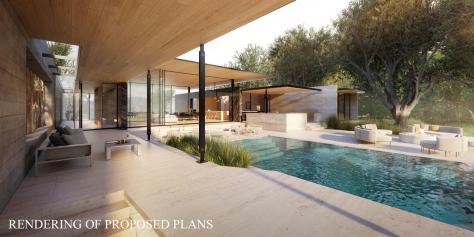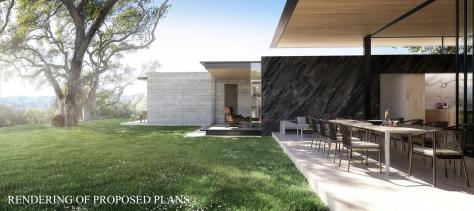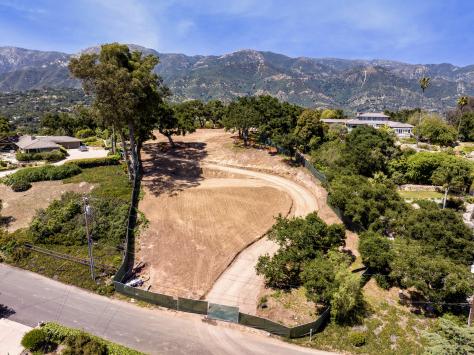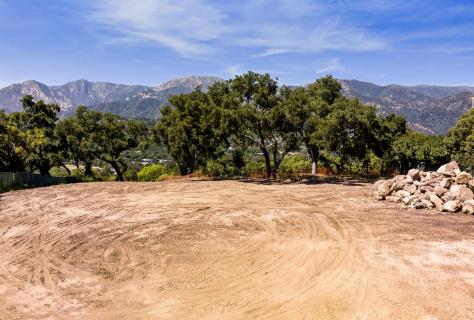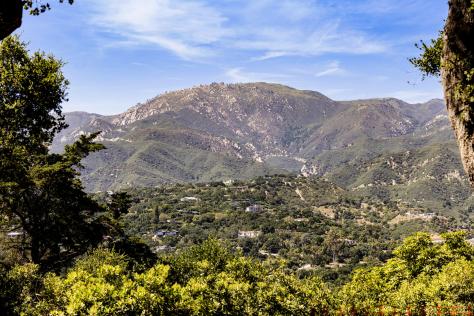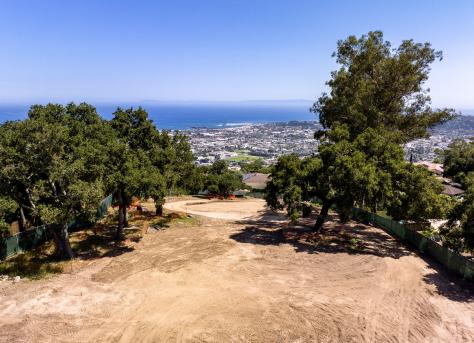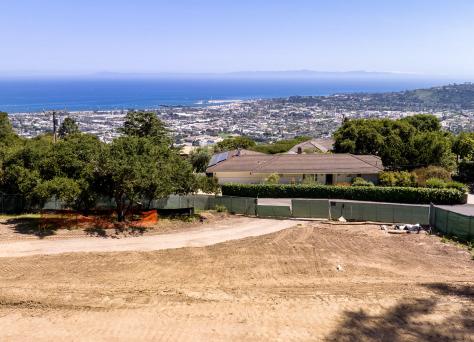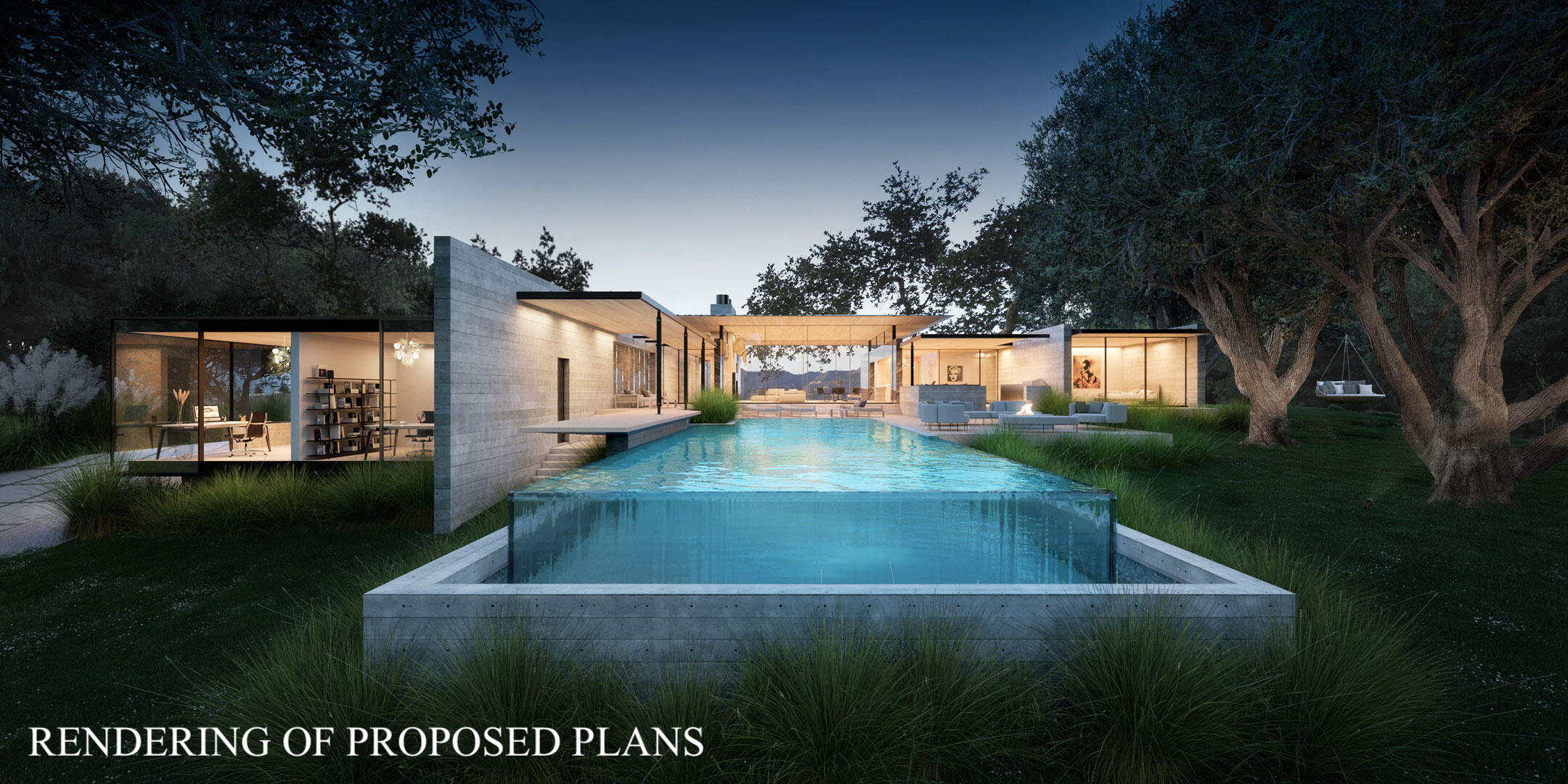
- Patricia Griffin
- (805) 705-5133
- patricia@villagesite.com

1326 Hillcrest Road, Santa Barbara, CA 93103 $15,750,000
Status: Active MLS# 23-1867
4 Bedrooms 4 Full Bathrooms 2 Half Bathrooms

To view these photos in a slideshow format, simply click on one of the above images.
$15.750M price represents future completed residence. Vacant land also offered for $5M (MLS 23-1816). APPROVED PLANS by the renowned architectural firm, The Warner Group, feature 4 bds, 6 baths, an infinity pool, office, & 2-car garage. Situated atop Santa Barbara's historic Upper Riviera, few sites boast the rare opportunity to experience stunning panoramic views of the ocean, harbor, downtown & Santa Ynez foothills. This exceptionally private setting, on 1.81 acres, is a one-of-a-kind chance to own a brand-new modern residence with clean lines & classic contemporary elegance. With 3 years' worth of permitting & approvals already completed and a construction budget vetted by Caputo Construction, the building permit is ready to issue & construction can start almost immediately. Dream big!
| Property Details | |
|---|---|
| MLS ID: | #23-1867 |
| Current Price: | $15,750,000 |
| Buyer Broker Compensation: | 2.3% |
| Status: | Active |
| Days on Market: | 209 |
| Address: | 1326 Hillcrest Road |
| City / Zip: | Santa Barbara, CA 93103 |
| Area / Neighborhood: | Riviera/Upper |
| Property Type: | Residential – Home/Estate |
| Approx. Sq. Ft.: | 4,819 |
| Acres: | 1.81 |
| Topography: | Level, Upslope |
| View: | City, Coastline, Harbor, Islands, Mountain(s), Ocean, Other, Panoramic, Setting, Wooded |
| Schools | |
|---|---|
| Elementary School: | Roosevelt |
| Jr. High School: | S.B. Jr. |
| Sr. High School: | S.B. Sr. |
| Interior Features | |
|---|---|
| Bedrooms: | 4 |
| Total Bathrooms: | 6 |
| Bathrooms (Full): | 4 |
| Bathrooms (Half): | 2 |
| Dining Areas: | Breakfast Area, Breakfast Bar, Formal |
| Fireplaces: | LR |
| Flooring: | Hardwood, Stone |
| Laundry: | Laundry Room |
| Exterior Features | |
|---|---|
| Roof: | Metal, Other |
| Foundation: | Raised |
| Construction: | Single Story |
| Grounds: | Built-in BBQ, Lawn, Other, Patio Covered, Patio Open, Pool, Wooded |
| Parking: | Detached, Gar #2 |
| Misc. | |
|---|---|
| ADU: | No |
| Amenities: | Pantry |
| Other buildings: | Other |
| Water / Sewer: | Other, S.B. Wtr, Sewer Hookup |
| Zoning: | A-1 |
| Reports Available: | Build Plans, Geological, Prelim |
Listed with Village Properties

This IDX solution is powered by PhotoToursIDX.com
This information is being provided for your personal, non-commercial use and may not be used for any purpose other than to identify prospective properties that you may be interested in purchasing. All information is deemed reliable, but not guaranteed. All properties are subject to prior sale, change or withdrawal. Neither the listing broker(s) nor Village Properties shall be responsible for any typographical errors, misinformation, or misprints.

This information is updated hourly. Today is Saturday, April 27, 2024.
© Santa Barbara Multiple Listing Service. All rights reserved.
Privacy Policy
Please Register With Us. If you've already Registered, sign in here
By Registering, you will have full access to all listing details and the following Property Search features:
- Search for active property listings and save your search criteria
- Identify and save your favorite listings
- Receive new listing updates via e-mail
- Track the status and price of your favorite listings
It is NOT required that you register to access the real estate listing data available on this Website.
I do not choose to register at this time, or press Escape
You must accept our Privacy Policy and Terms of Service to use this website
