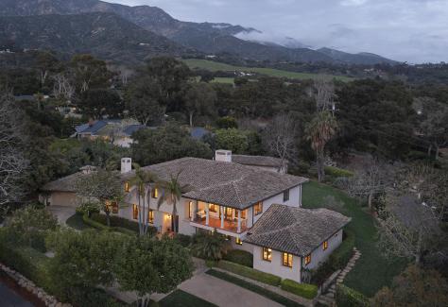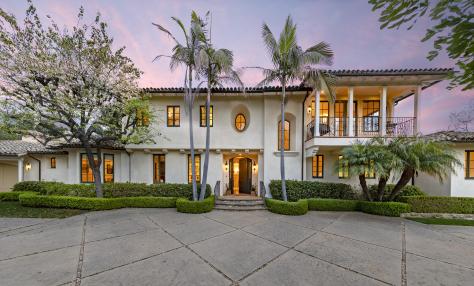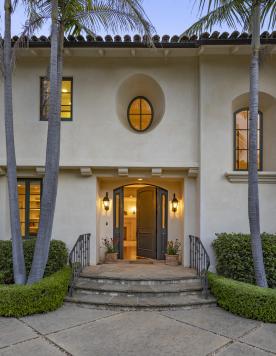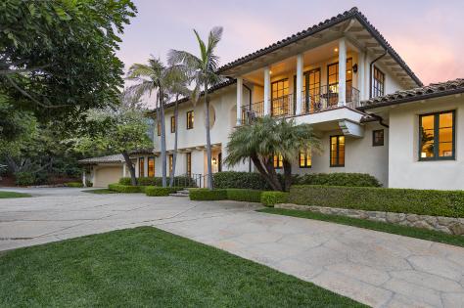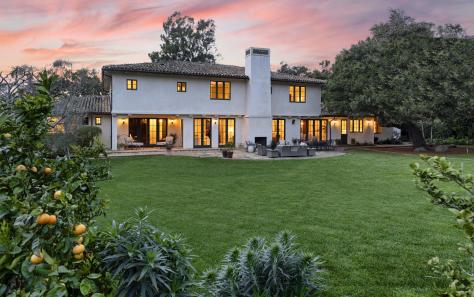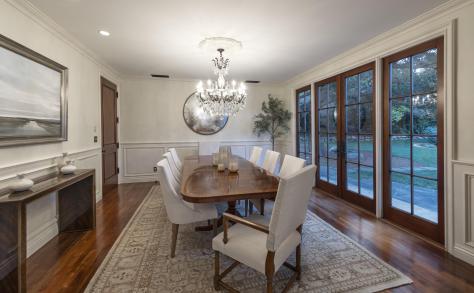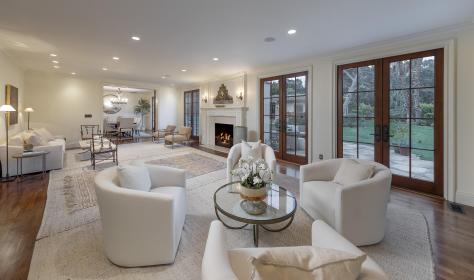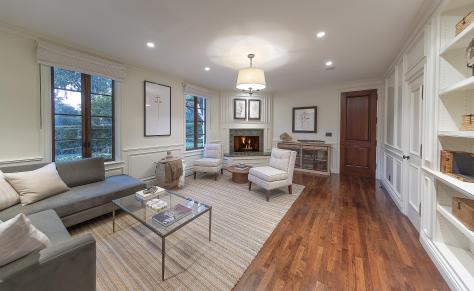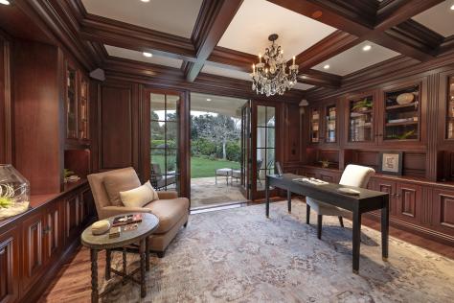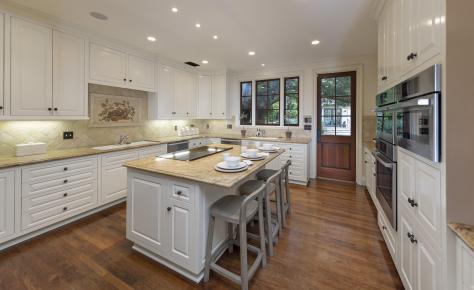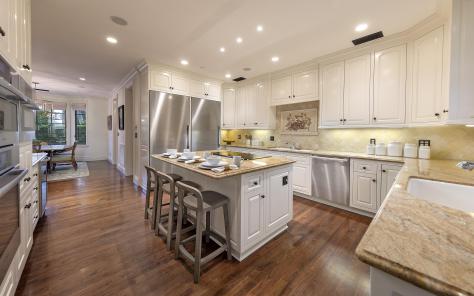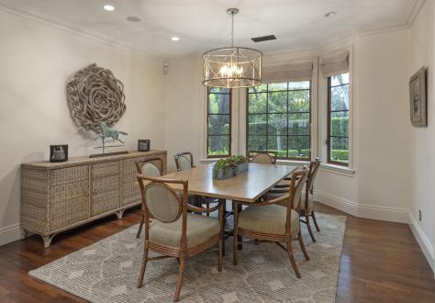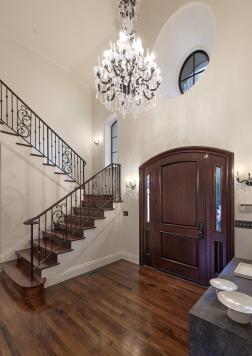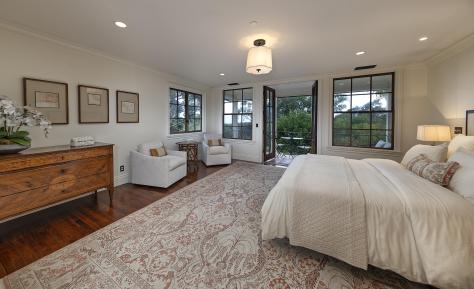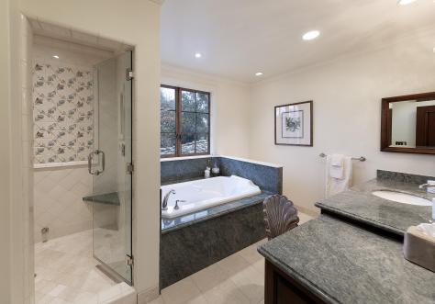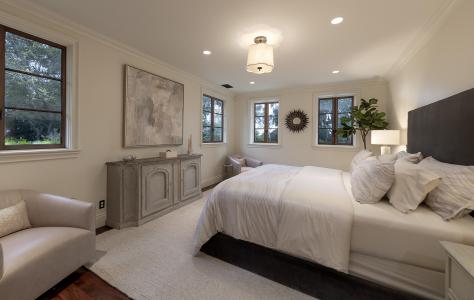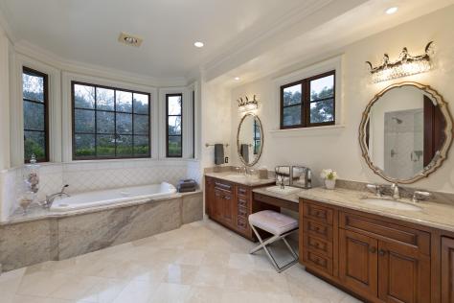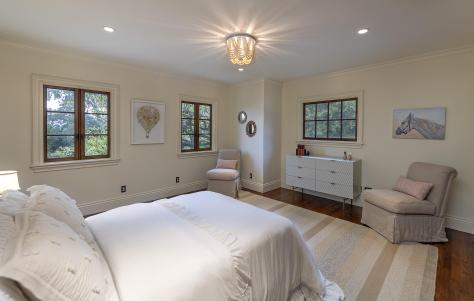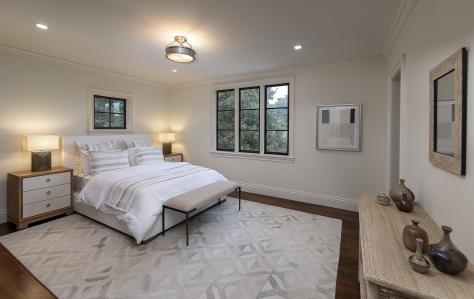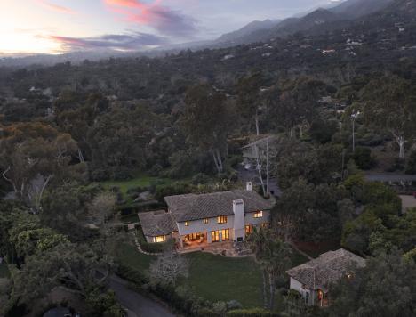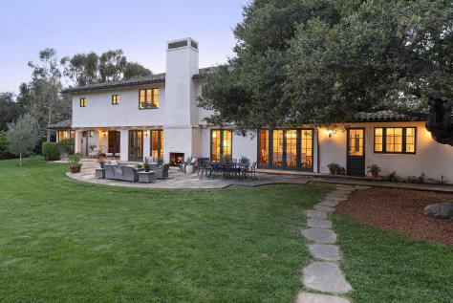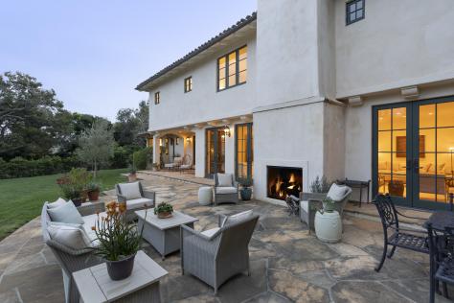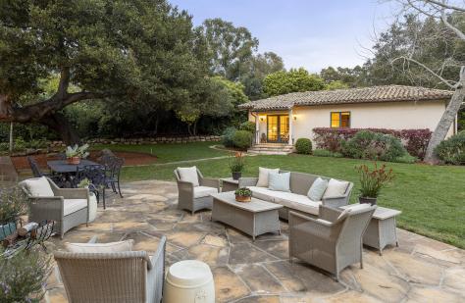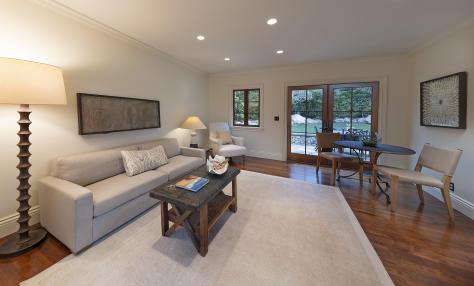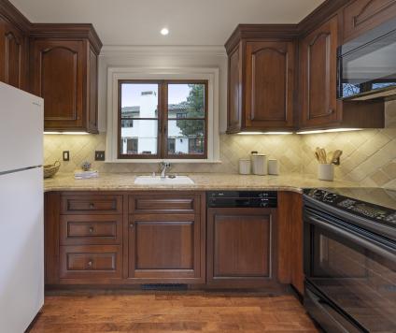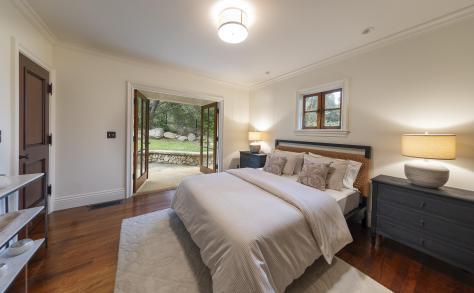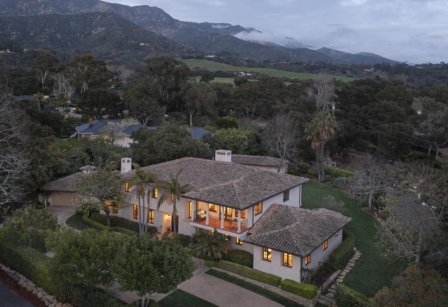
- Calcagno & Hamilton Group
- (805) 565-4000
- info@HomesinSantaBarbara.com
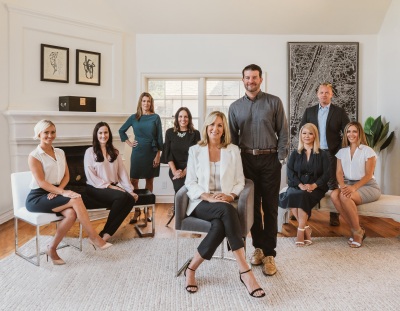
2267 Featherhill Road, Montecito, CA 93108 $7,850,000
Status: Active MLS# 24-600
7 Bedrooms 7 Full Bathrooms 1 Half Bathrooms

To view these photos in a slideshow format, simply click on one of the above images.
This traditional Mediterranean built in 2002 embraces elegance and embodies the Montecito lifestyle. Set on just under an acre in the romantic Romero Canyon neighborhood, the estate effortlessly combines timeless charm with the luxury of a modern built home surrounded by multiple esteemed estate properties. The interior spaces blend warmth and sophistication with thoughtful architectural details while the expansive outdoor spaces provide endless relaxing, dining, and entertaining options.Boasting a rare dual-suite primary suite configuration, with a main floor primary suite complemented by an ocean-view sanctuary upstairs, the residence offers unparalleled flexibility for modern living. An additional four bedrooms, a richly appointed wood-paneled office, formal living room and dining room, alongside an inviting family room, ensure ample space for both relaxation and entertainment.
Completing this exceptional estate is a charming one-bedroom guest house, with a full kitchen, living area, and large private patio offering an ideal retreat for guests or potential for further customization. Whether embraced as a full-time residence or cherished as a part-time escape, this extraordinary property epitomizes the timeless allure of Montecito living at its finest.
| Property Details | |
|---|---|
| MLS ID: | #24-600 |
| Current Price: | $7,850,000 |
| Buyer Broker Compensation: | 2.5% |
| Status: | Active |
| Days on Market: | 56 |
| Address: | 2267 Featherhill Road |
| City / Zip: | Montecito, CA 93108 |
| Area / Neighborhood: | Montecito |
| Property Type: | Residential – Home/Estate |
| Style: | Medit |
| Approx. Sq. Ft.: | 5,662 |
| Year Built: | 2002 |
| Condition: | Excellent |
| Acres: | 0.83 |
| Topography: | Level |
| View: | Mountain(s), Ocean |
| Schools | |
|---|---|
| Elementary School: | Mont Union |
| Jr. High School: | S.B. Jr. |
| Sr. High School: | S.B. Sr. |
| Interior Features | |
|---|---|
| Bedrooms: | 7 |
| Total Bathrooms: | 8 |
| Bathrooms (Full): | 7 |
| Bathrooms (Half): | 1 |
| Dining Areas: | Breakfast Area, Formal, In Kitchen |
| Fireplaces: | Family Room, LR |
| Flooring: | Hardwood, Stone |
| Laundry: | Laundry Room |
| Exterior Features | |
|---|---|
| Roof: | Tile |
| Exterior: | Stucco |
| Foundation: | Raised |
| Construction: | Two Story |
| Grounds: | Deck, Fenced: ALL, Fruit Trees, Lawn |
| Parking: | Attached, Gar #2 |
| Misc. | |
|---|---|
| ADU: | No |
| Amenities: | Guest House, Pantry, Remodeled Kitchen |
| Other buildings: | Other |
| Water / Sewer: | Mont Wtr, Septic In |
| Zoning: | R-1 |
| Reports Available: | Home Inspection, Pest Inspection, Prelim, Septic |
Listed with Compass

This IDX solution is powered by PhotoToursIDX.com
This information is being provided for your personal, non-commercial use and may not be used for any purpose other than to identify prospective properties that you may be interested in purchasing. All information is deemed reliable, but not guaranteed. All properties are subject to prior sale, change or withdrawal. Neither the listing broker(s) nor Berkshire Hathaway HomeServices California Properties shall be responsible for any typographical errors, misinformation, or misprints.

This information is updated hourly. Today is Monday, April 29, 2024.
© Santa Barbara Multiple Listing Service. All rights reserved.
Privacy Policy
Please Register With Us. If you've already Registered, sign in here
By Registering, you will have full access to all listing details and the following Property Search features:
- Search for active property listings and save your search criteria
- Identify and save your favorite listings
- Receive new listing updates via e-mail
- Track the status and price of your favorite listings
It is NOT required that you register to access the real estate listing data available on this Website.
I do not choose to register at this time, or press Escape
You must accept our Privacy Policy and Terms of Service to use this website
