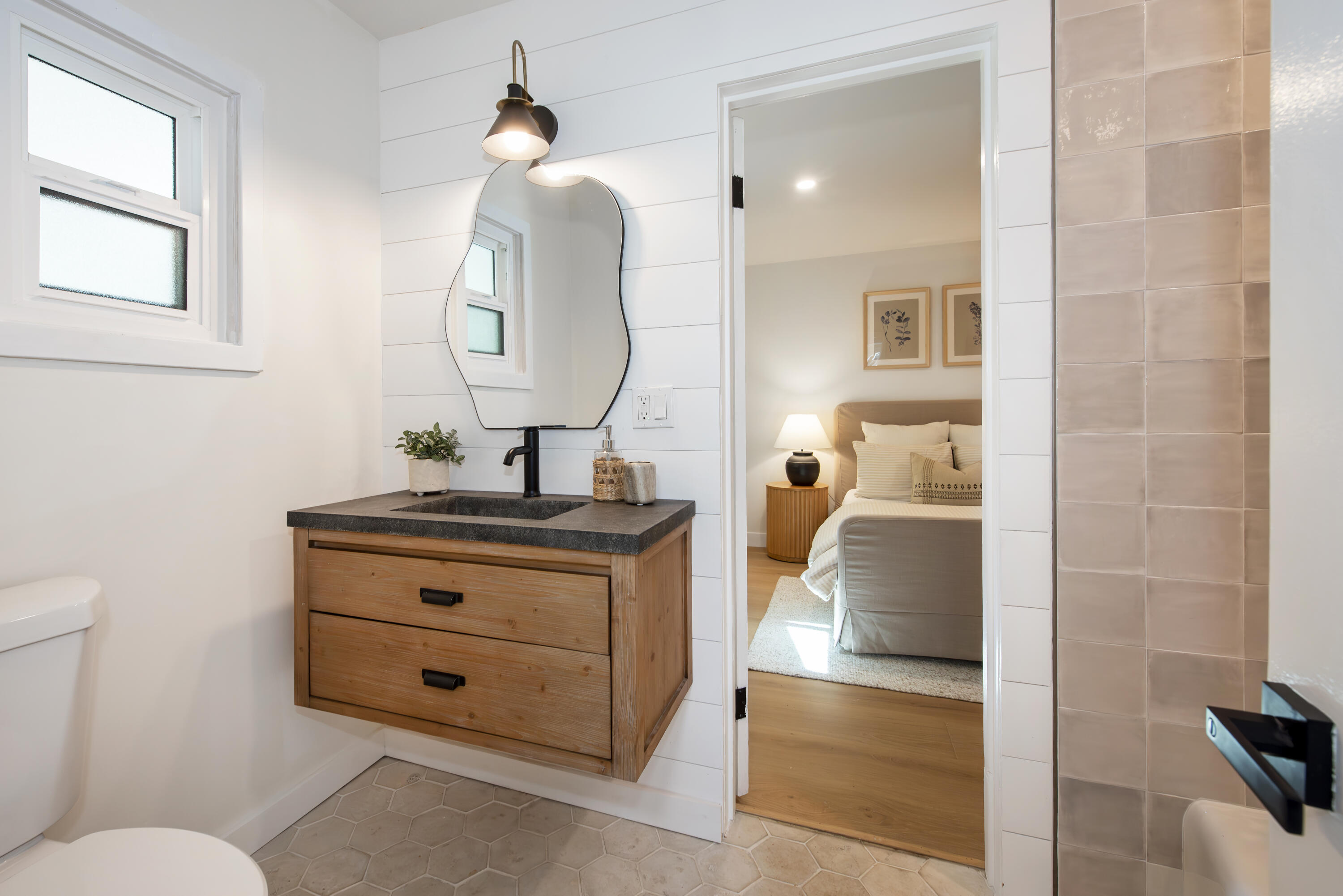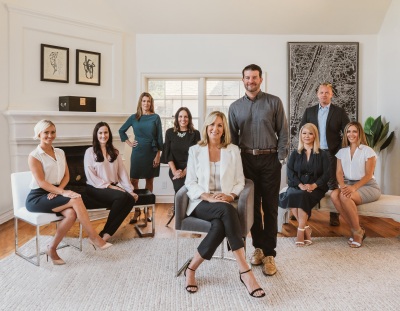
- Calcagno & Hamilton Group
- (805) 565-4000
- info@HomesinSantaBarbara.com

3401 Madrona Drive, Santa Barbara, CA 93105 $2,495,000
Status: Closed MLS# 24-686
3 Bedrooms 3 Full Bathrooms

To view these photos in a slideshow format, simply click on one of the above images.
Welcome to your own piece of paradise in the heart of San Roque. This modern tropical inspired 3 bed 3 bath home has been newly renovated & is located just a block away from the vibrant State Street, offering the perfect blend of convenience and luxury living. As you step inside, you'll be greeted by the timeless allure of wide-plank French Oak floors that flow seamlessly throughout the main living spaces. The open-concept design bathes the home in natural light, and the ample windows and bi-fold door capture the mountain view beautifully. The spacious living area creates a warm and inviting atmosphere for relaxing or entertaining guests. The backyard features a 435 sq. ft. wood deck & covered patio with soaring cathedral ceilings and 3 built in skylights to entertain or relax on those warm summer evenings. The detached home office creates further versatility for your work from home needs. This is truly a one of a kind opportunity for those seeking a modern experience with ultimate comfort while enjoying an active lifestyle in the beautiful community of Santa Barbara.
| Property Details | |
|---|---|
| MLS ID: | #24-686 |
| Current Price: | $2,495,000 |
| Buyer Broker Compensation: | 2.5% |
| Status: | Closed |
| Days on Market: | 8 |
| Address: | 3401 Madrona Drive |
| City / Zip: | Santa Barbara, CA 93105 |
| Area / Neighborhood: | San Roque |
| Property Type: | Residential – Home/Estate |
| Style: | Cal. Cottage, Mid-century Modern |
| Approx. Sq. Ft.: | 1,870 |
| Year Built: | 1955 |
| Condition: | Excellent |
| Acres: | 0.19 |
| Lot Sq. Ft.: | 8,276 Sq.Ft. |
| Topography: | Corner Lot, Level |
| Proximity: | Near Bus, Near Hospital, Near Ocean, Near Park(s), Near School(s), Near Shopping, Restaurants |
| View: | Mountain(s) |
| Schools | |
|---|---|
| Elementary School: | Peabody |
| Jr. High School: | S.B. Jr. |
| Sr. High School: | S.B. Sr. |
| Interior Features | |
|---|---|
| Bedrooms: | 3 |
| Total Bathrooms: | 3 |
| Bathrooms (Full): | 3 |
| Dining Areas: | Breakfast Bar, Dining Area, In Living Room |
| Fireplaces: | Gas, LR |
| Flooring: | Hardwood, Tile |
| Laundry: | In Unit, Laundry Room |
| Appliances: | Built-In Electric Range, Dishwasher, Disposal, Microwave, Refrigerator |
| Exterior Features | |
|---|---|
| Roof: | Composition |
| Exterior: | Stucco, Wood Siding |
| Foundation: | Raised |
| Construction: | Single Story |
| Grounds: | Deck, Dog Run, Fenced: ALL, Fruit Trees, Lawn, Patio Covered, Yard Irrigation T/O |
| Parking: | Detached |
| Misc. | |
|---|---|
| ADU: | No |
| Amenities: | Dual Pane Window, Insul:T/O, Remodeled Bath, Remodeled Kitchen, Skylight |
| Other buildings: | Other |
| Water / Sewer: | S.B. Wtr, Sewer Hookup |
| Zoning: | R-1 |
| Reports Available: | Pest Inspection, Sewer Lateral |
Listed with Alemann and Associates

This IDX solution is powered by PhotoToursIDX.com
This information is being provided for your personal, non-commercial use and may not be used for any purpose other than to identify prospective properties that you may be interested in purchasing. All information is deemed reliable, but not guaranteed. All properties are subject to prior sale, change or withdrawal. Neither the listing broker(s) nor Berkshire Hathaway HomeServices California Properties shall be responsible for any typographical errors, misinformation, or misprints.

This information is updated hourly. Today is Monday, April 29, 2024.
© Santa Barbara Multiple Listing Service. All rights reserved.
Privacy Policy
Please Register With Us. If you've already Registered, sign in here
By Registering, you will have full access to all listing details and the following Property Search features:
- Search for active property listings and save your search criteria
- Identify and save your favorite listings
- Receive new listing updates via e-mail
- Track the status and price of your favorite listings
It is NOT required that you register to access the real estate listing data available on this Website.
I do not choose to register at this time, or press Escape
You must accept our Privacy Policy and Terms of Service to use this website