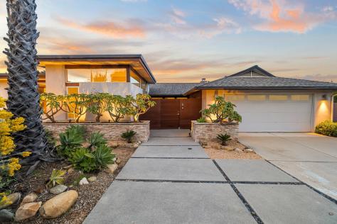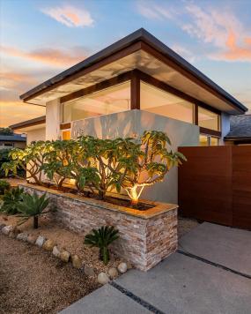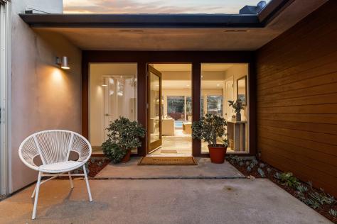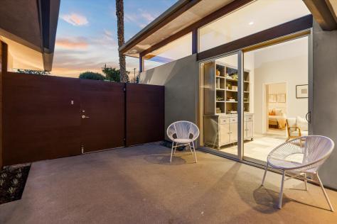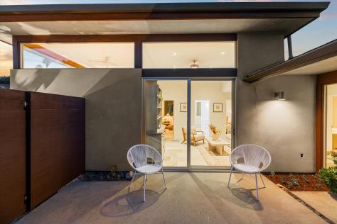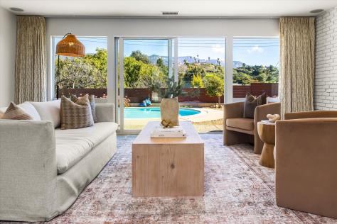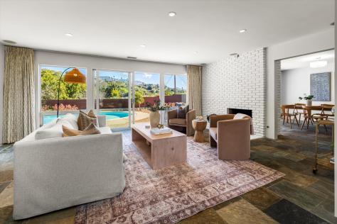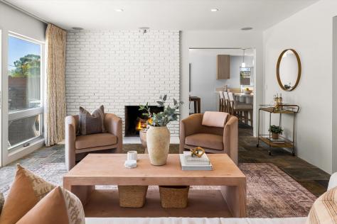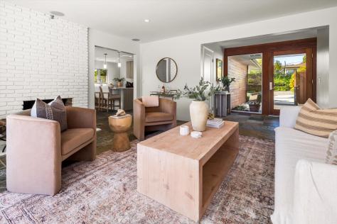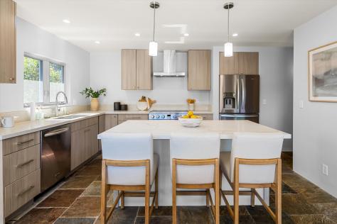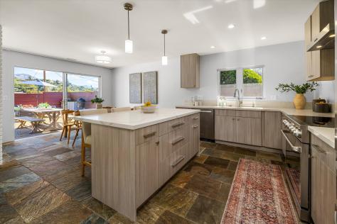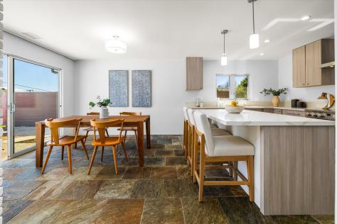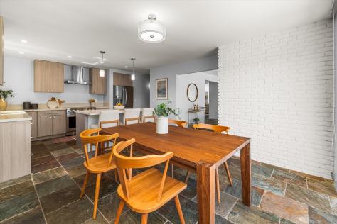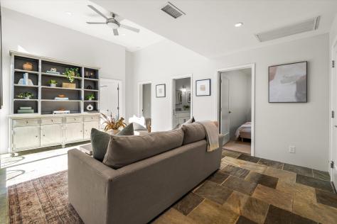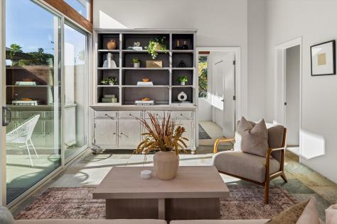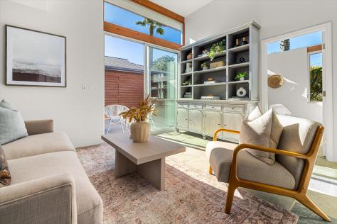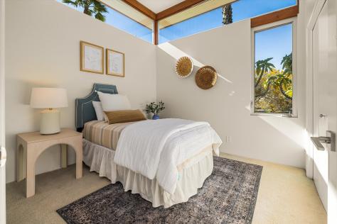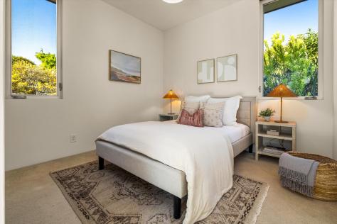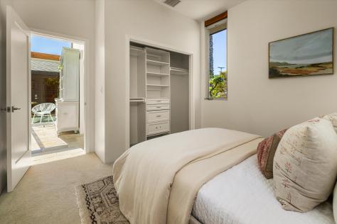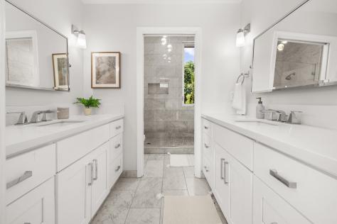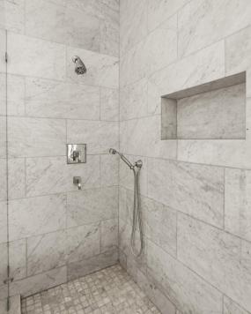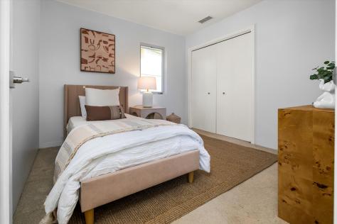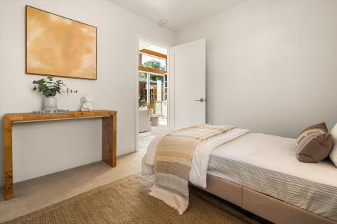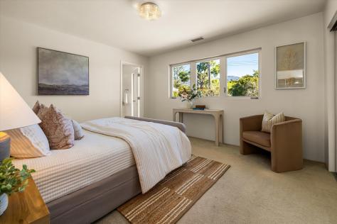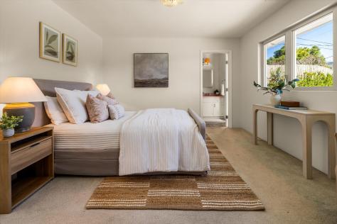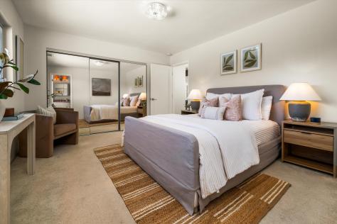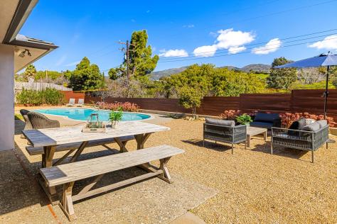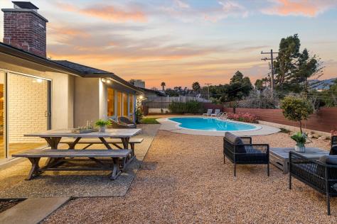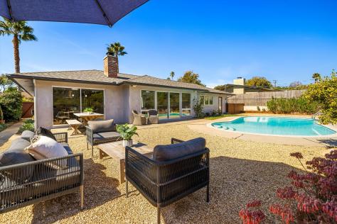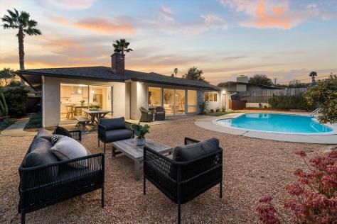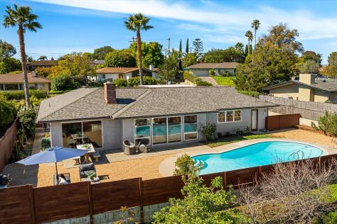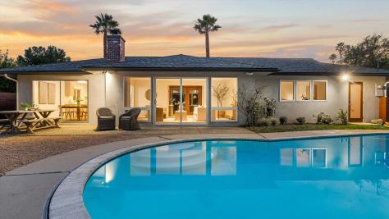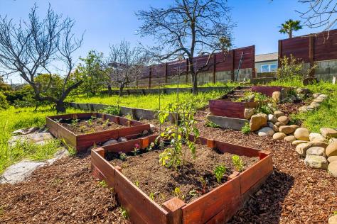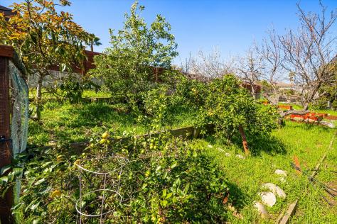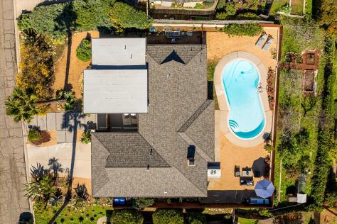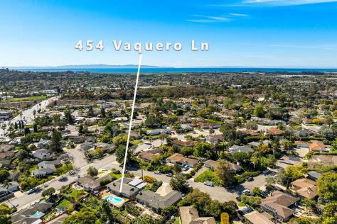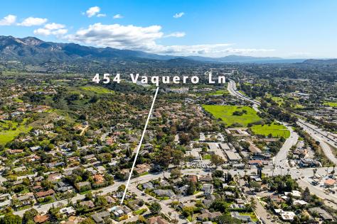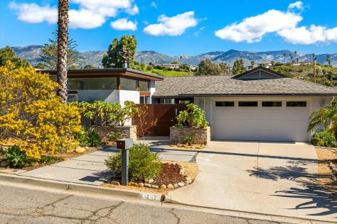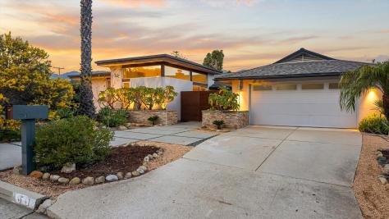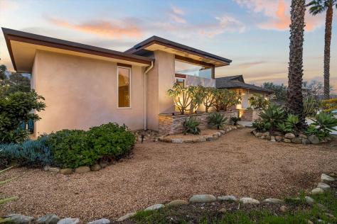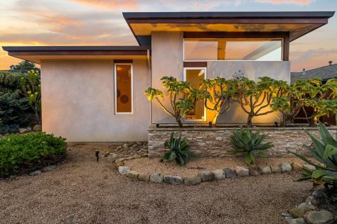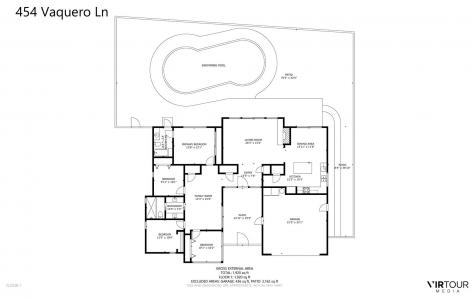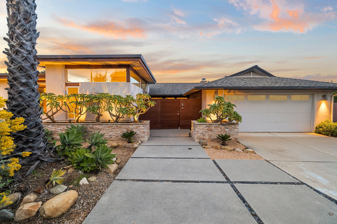
- Calcagno & Hamilton Group
- (805) 565-4000
- info@HomesinSantaBarbara.com
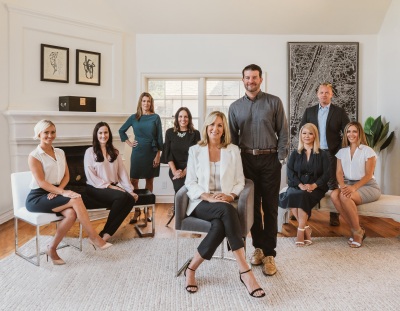
454 Vaquero Lane, Santa Barbara, CA 93111 $2,195,000
Status: Closed MLS# 24-710
4 Bedrooms 2 Full Bathrooms

To view these photos in a slideshow format, simply click on one of the above images.
Welcome to this Paul Greene-built gem, re-envisioned with contemporary elegance & mid-century flair inspired by architect Joseph Eichler. Spanning over 2,000 square feet, this 4-bedroom, 2-bath haven merges modernist architecture with the beauty of indoor-outdoor living. A gated entrance leads to an enclosed cedar atrium, showcasing the warmth of post and beam construction, clerestory windows, a smooth stucco exterior, high ceilings, and clean geometric lines. Inside, sophisticated slate floors extend through the common living spaces. The living room, with its cozy brick fireplace and extensive wall of windows and sliding doors, is flooded with natural light. The thoughtfully designed kitchen is equipped with a center island, quartz countertops, stainless steel appliances, & large pantry. Adjacent to it, an indoor-outdoor dining area offers the perfect setting for both entertaining and casual family meals.
The primary bedroom is a private retreat, offering views of the serene backyard, pool, and mountains. A spacious great room adjacent to the bedrooms, featuring expansive glass doors, opens to the enclosed atrium, further enhancing the indoor-outdoor flow. The second bathroom, with its dual vanities, marble floors, and walk-in shower, adds a touch of luxury.
Outside, a professionally designed Xeriscape oasis creates a tranquil environment with gravel pathways winding between mature succulents, palms, and stone planters. This leads to a terraced orchard of fruit trees and raised vegetable beds, set against the backdrop of a sparkling pool and stunning mountain vistas.
This property isn't just a home, it's a lifestyle encapsulating contemporary living, thoughtful design, and natural beauty all located in the coveted Foothill School District.
| Property Details | |
|---|---|
| MLS ID: | #24-710 |
| Current Price: | $2,195,000 |
| Buyer Broker Compensation: | 2.5% |
| Status: | Closed |
| Days on Market: | 7 |
| Address: | 454 Vaquero Lane |
| City / Zip: | Santa Barbara, CA 93111 |
| Area / Neighborhood: | Sb/East Of State |
| Property Type: | Residential – Home/Estate |
| Style: | Contemporary, Mid-century Modern, Ranch |
| Approx. Sq. Ft.: | 2,002 |
| Year Built: | 1959 |
| Condition: | Excellent, Good |
| Acres: | 0.23 |
| Lot Sq. Ft.: | 10,018 Sq.Ft. |
| Topography: | Combo, Level |
| Proximity: | Near Park(s), Near School(s), Near Shopping |
| View: | Mountain(s), Setting |
| Schools | |
|---|---|
| Elementary School: | Foothill |
| Jr. High School: | LaColina |
| Sr. High School: | San Marcos |
| Interior Features | |
|---|---|
| Bedrooms: | 4 |
| Total Bathrooms: | 2 |
| Bathrooms (Full): | 2 |
| Dining Areas: | Breakfast Bar, Dining Area |
| Fireplaces: | Family Room |
| Flooring: | Carpet, Slate |
| Laundry: | In Garage |
| Appliances: | Built-In Electric Oven, Built-In Electric Range, Dishwasher, Refrigerator |
| Exterior Features | |
|---|---|
| Roof: | Composition, Other |
| Exterior: | Stucco |
| Foundation: | Slab |
| Construction: | Single Story |
| Grounds: | Drought Tolerant LND, Fenced: PRT, Fruit Trees, Patio Open, Pool |
| Parking: | Gar #2 |
| Misc. | |
|---|---|
| ADU: | No |
| Amenities: | Dual Pane Window, Pantry, Remodeled Bath, Remodeled Kitchen, Room Addition |
| Site Improvements: | Public |
| Water / Sewer: | Goleta Wtr |
| Zoning: | R-1 |
| Reports Available: | NHD, Prelim |
Listed with Berkshire Hathaway HomeServices California Properties

This IDX solution is powered by PhotoToursIDX.com
This information is being provided for your personal, non-commercial use and may not be used for any purpose other than to identify prospective properties that you may be interested in purchasing. All information is deemed reliable, but not guaranteed. All properties are subject to prior sale, change or withdrawal. Neither the listing broker(s) nor Berkshire Hathaway HomeServices California Properties shall be responsible for any typographical errors, misinformation, or misprints.

This information is updated hourly. Today is Monday, April 29, 2024.
© Santa Barbara Multiple Listing Service. All rights reserved.
Privacy Policy
Please Register With Us. If you've already Registered, sign in here
By Registering, you will have full access to all listing details and the following Property Search features:
- Search for active property listings and save your search criteria
- Identify and save your favorite listings
- Receive new listing updates via e-mail
- Track the status and price of your favorite listings
It is NOT required that you register to access the real estate listing data available on this Website.
I do not choose to register at this time, or press Escape
You must accept our Privacy Policy and Terms of Service to use this website
