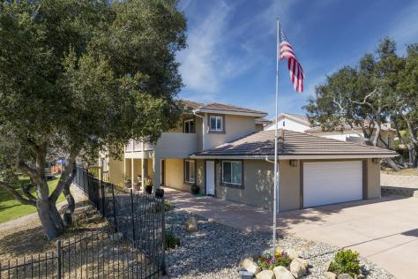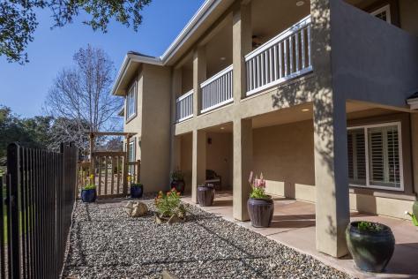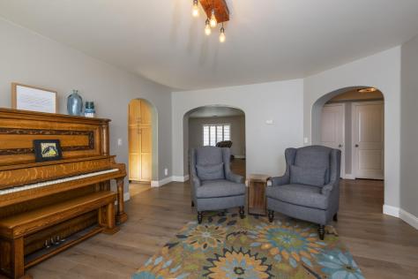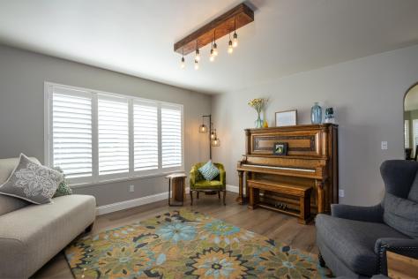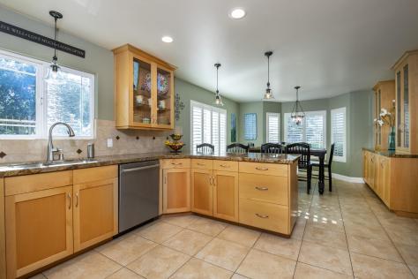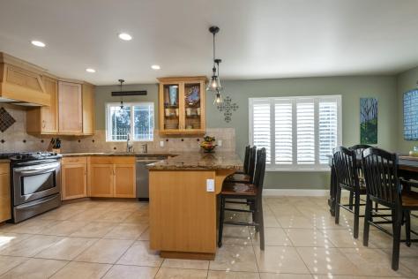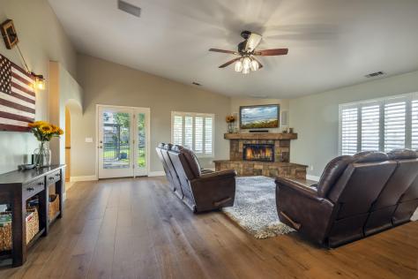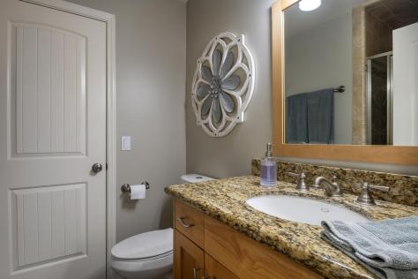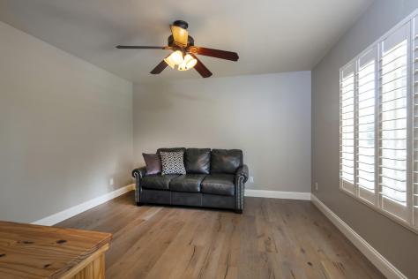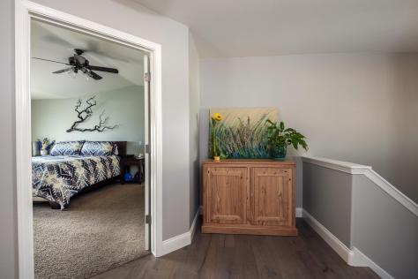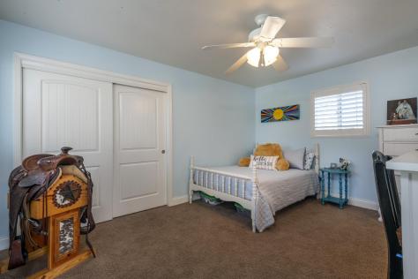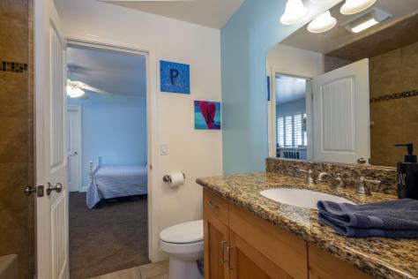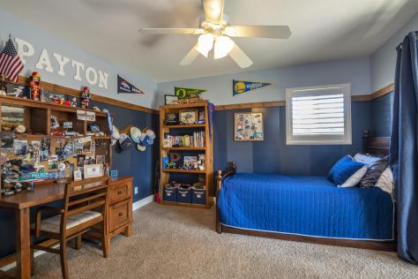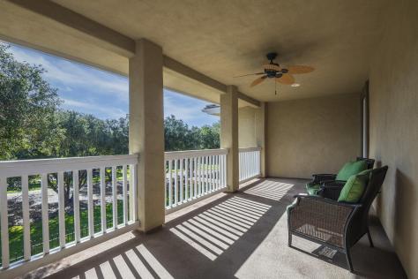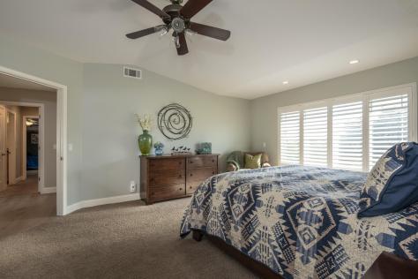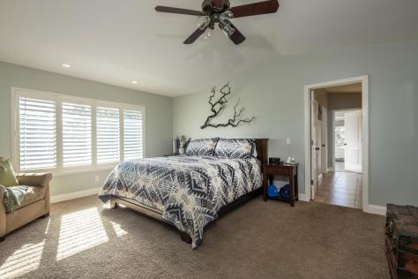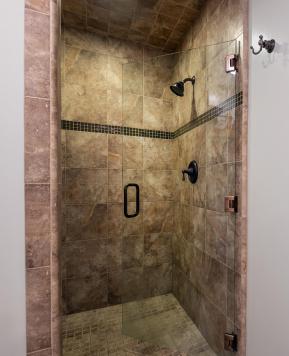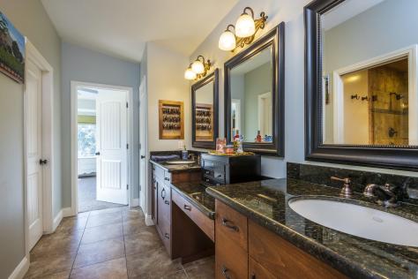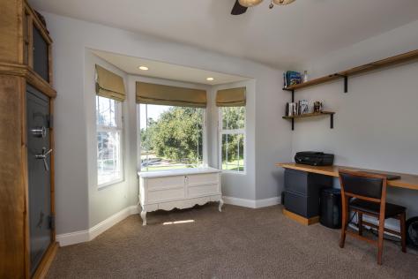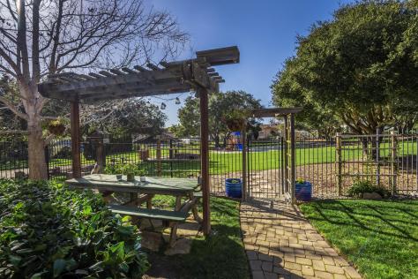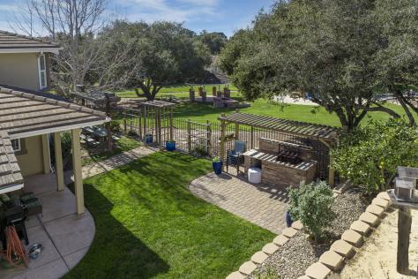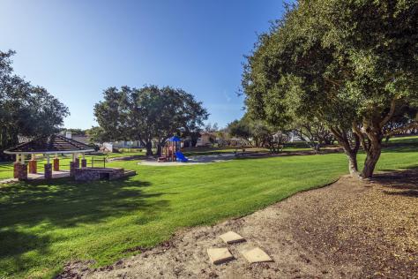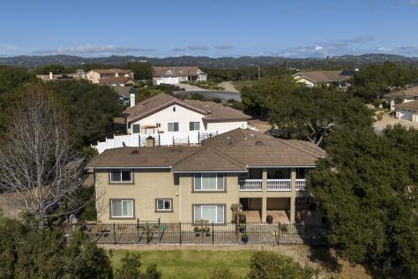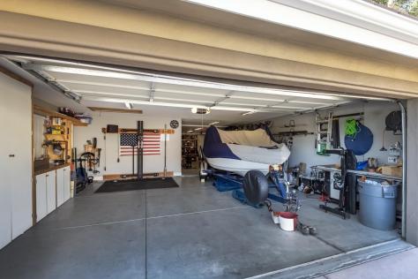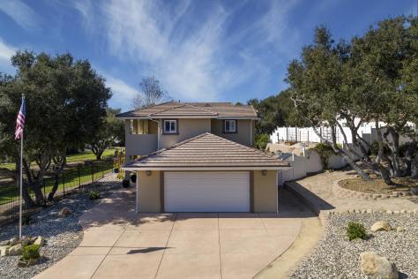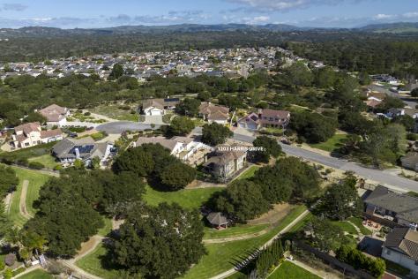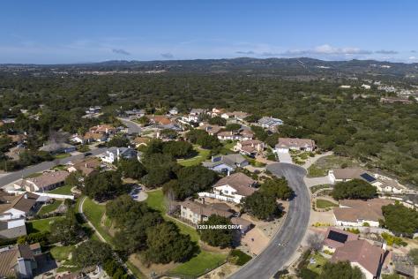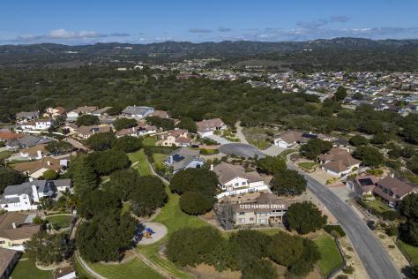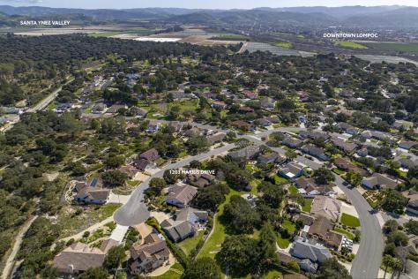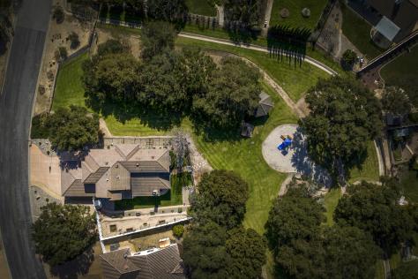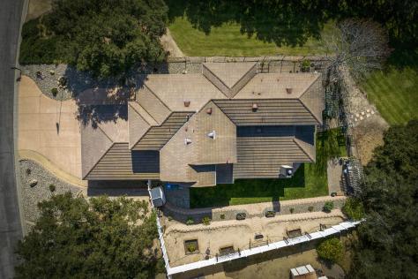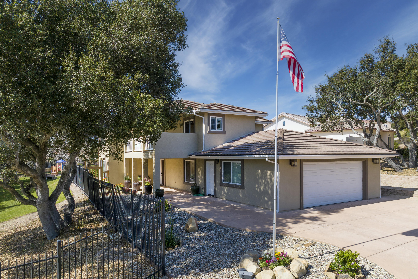
- Patricia Griffin
- (805) 705-5133
- patricia@villagesite.com

1203 Harris Drive, Lompoc, CA 93436 $1,249,000
Status: Active MLS# 24-731
4 Bedrooms 3 Full Bathrooms

To view these photos in a slideshow format, simply click on one of the above images.
This masterpiece in Mesa Oaks is on the market for the first time. Built in 2007. 1203 Harris Drive exudes sophistication and elegance. Four spacious bedrooms and three bathrooms provide room to enjoy family and friends. This custom built home includes a private office off of main bedroom space. The first floor private guest room with bath offers loads of storage and a private escape for visitors. Recently updated wide plank wood flooring and interior paint run throughout the home creating an updated look for today's discerning buyers. The extra deep two car garage offers great space for recreational toys and gym space. The backyard space brings a sense of being close to nature as property sits aside a private 3 acre park. Turn up the tunes with surround sound throughout the home and enjoy evening BBQs and summer nights with family and friends. Grow and pick fresh fruits and vegetables from your irrigated terraced garden, apple, apricot and lemon trees along with blackberries. Located on a quiet cul-de-sac, this property is not to be overlooked. For the outdoor enthusiast, local walking and jogging trails are nearby. Groceries and restaurants are just down the hill in town. The commute to the Santa Ynez or the Santa Maria Valleys is effortless. Ask your favorite Realtor for a showing today. Showings by appointment only do not go on property without your agent and an appointment.
| Property Details | |
|---|---|
| MLS ID: | #24-731 |
| Current Price: | $1,249,000 |
| Buyer Broker Compensation: | 2.5% |
| Status: | Active |
| Days on Market: | 46 |
| Address: | 1203 Harris Drive |
| City / Zip: | Lompoc, CA 93436 |
| Area / Neighborhood: | Lompoc |
| Property Type: | Residential – Home/Estate |
| Style: | Custom Built |
| Approx. Sq. Ft.: | 2,589 |
| Year Built: | 2007 |
| Condition: | Excellent |
| Acres: | 0.25 |
| Topography: | Cul-De-Sac |
| View: | Green Belt |
| Schools | |
|---|---|
| Elementary School: | Other |
| Jr. High School: | Other |
| Sr. High School: | Other |
| Interior Features | |
|---|---|
| Bedrooms: | 4 |
| Total Bathrooms: | 3 |
| Bathrooms (Full): | 3 |
| Dining Areas: | Dining Area |
| Fireplaces: | Family Room, Gas |
| Flooring: | Carpet, Hardwood, Tile |
| Laundry: | In Garage |
| Appliances: | Dishwasher, Gas Range, Refrigerator |
| Exterior Features | |
|---|---|
| Roof: | Concrete, Tile |
| Exterior: | Stucco |
| Foundation: | Slab |
| Construction: | Two Story |
| Grounds: | Built-in BBQ, Fenced: BCK, Fruit Trees, Lawn, Patio Covered |
| Parking: | Attached |
| Misc. | |
|---|---|
| ADU: | No |
| Amenities: | Dual Pane Window, Sound System |
| Other buildings: | Shed |
| Site Improvements: | Other |
| Assoc. Amenities: | Greenbelt |
| Zoning: | R-1 |
| Reports Available: | Home Inspection, Prelim |
| Public Listing Details: | None |
Listed with Sotheby's International Realty

This IDX solution is powered by PhotoToursIDX.com
This information is being provided for your personal, non-commercial use and may not be used for any purpose other than to identify prospective properties that you may be interested in purchasing. All information is deemed reliable, but not guaranteed. All properties are subject to prior sale, change or withdrawal. Neither the listing broker(s) nor Village Properties shall be responsible for any typographical errors, misinformation, or misprints.

This information is updated hourly. Today is Saturday, May 4, 2024.
© Santa Barbara Multiple Listing Service. All rights reserved.
Privacy Policy
Please Register With Us. If you've already Registered, sign in here
By Registering, you will have full access to all listing details and the following Property Search features:
- Search for active property listings and save your search criteria
- Identify and save your favorite listings
- Receive new listing updates via e-mail
- Track the status and price of your favorite listings
It is NOT required that you register to access the real estate listing data available on this Website.
I do not choose to register at this time, or press Escape
You must accept our Privacy Policy and Terms of Service to use this website
