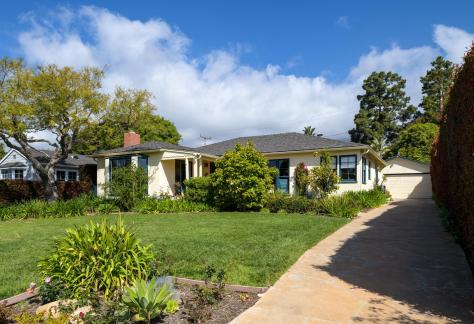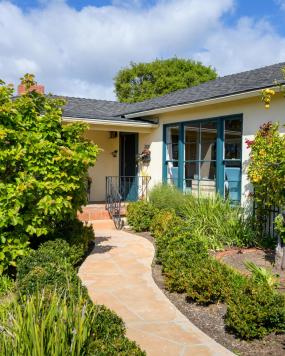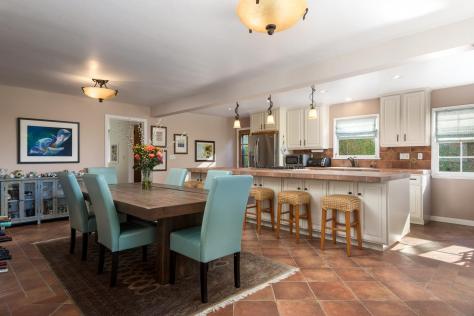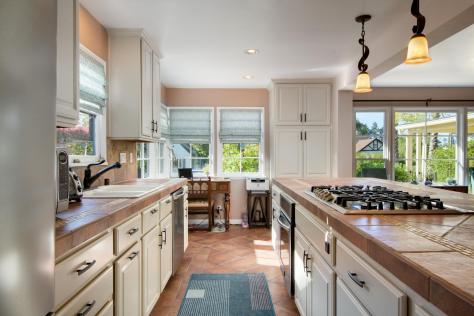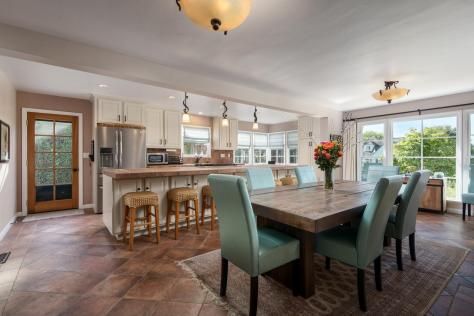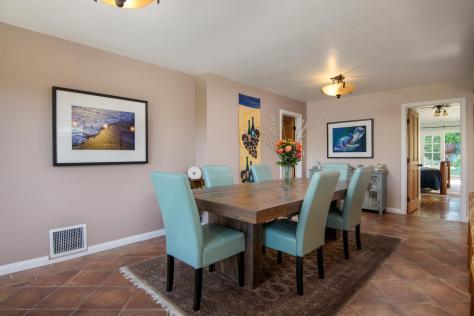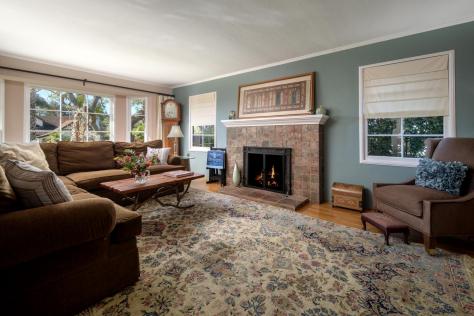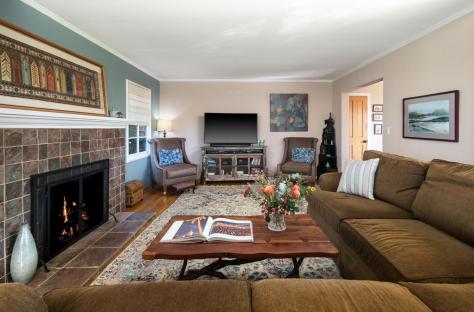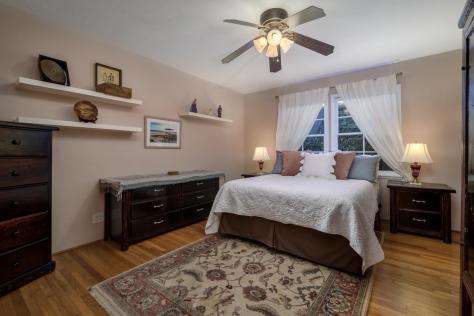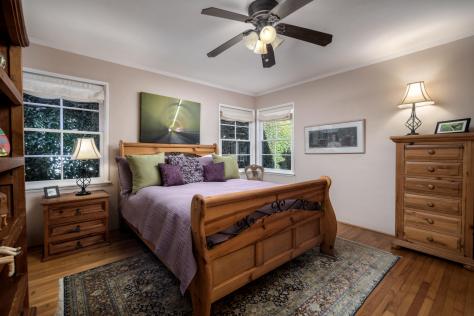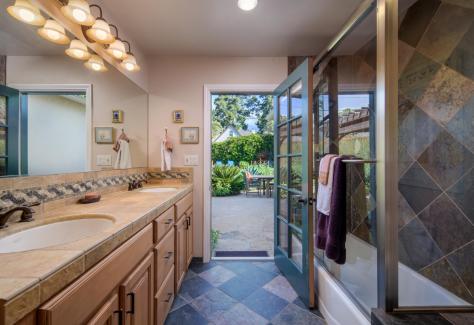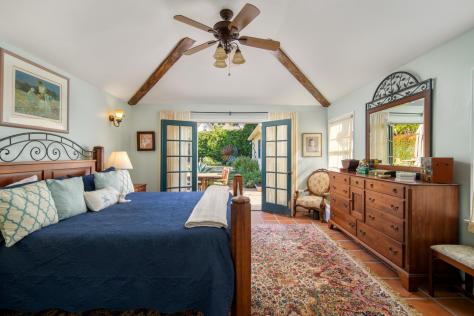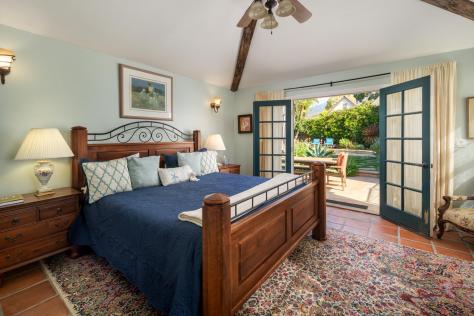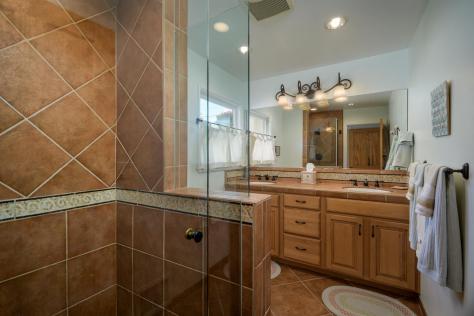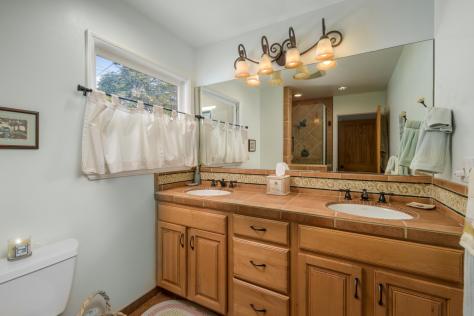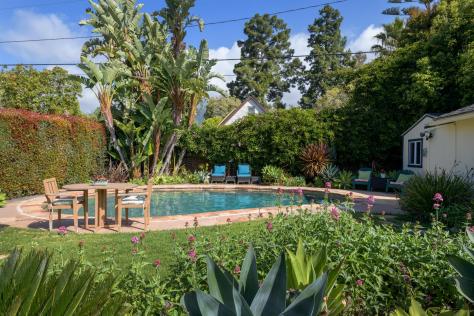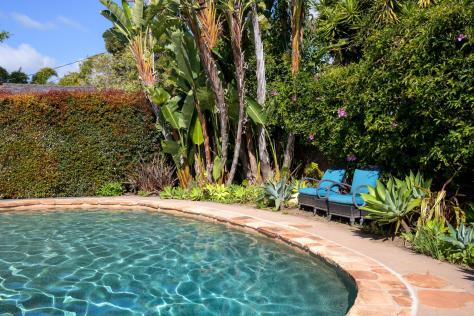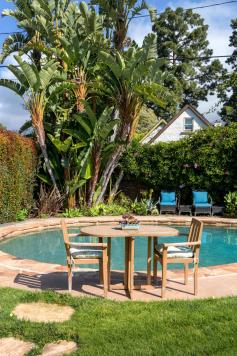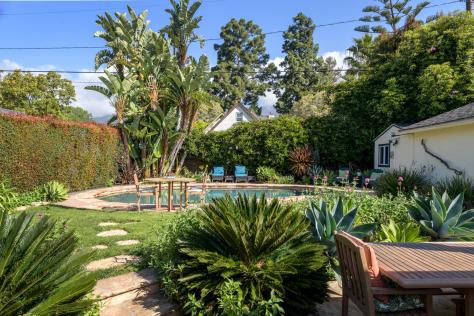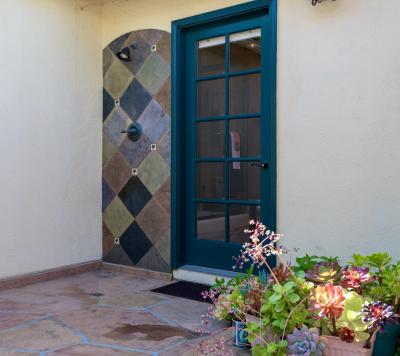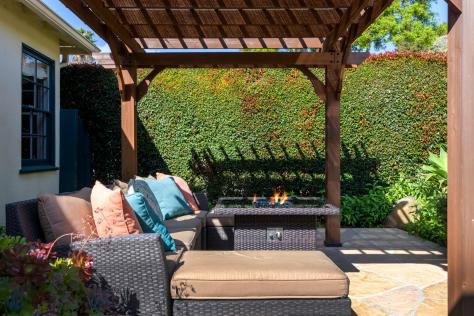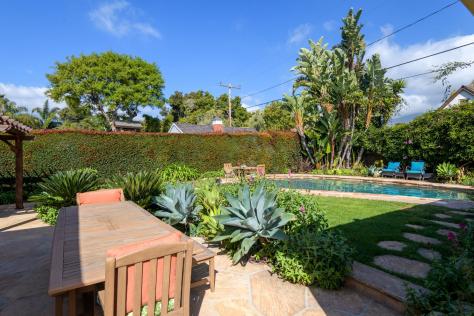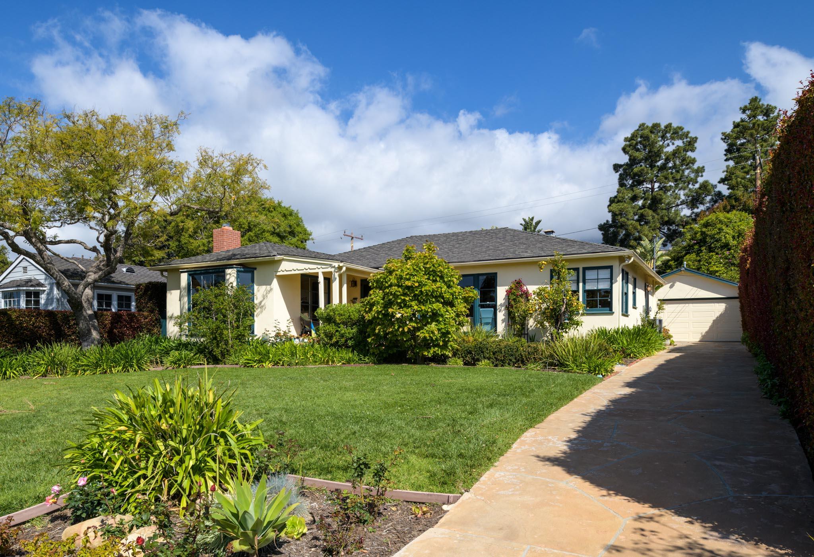
3126 Calle Mariposa, Santa Barbara, CA 93105 $2,575,000
Status: Pending MLS# 24-923
3 Bedrooms 2 Full Bathrooms

To view these photos in a slideshow format, simply click on one of the above images.
Welcome to 3126 Calle Mariposa, a picturesque retreat nestled in the heart of Santa Barbara. This charming residence offers a perfect blend of comfort and style, boasting 3 bedrooms, 2 bathrooms, and a sparkling swimming pool.As you enter, you'll be greeted by an inviting ambiance and an abundance of natural light, courtesy of large windows that frame scenic views of the surrounding landscape. The spacious living area is ideal for relaxing or entertaining guests, with a seamless flow into the dining room and well-appointed kitchen.The kitchen is a chef's dream, featuring modern appliances, ample counter space, and elegant cabinetry. It's the perfect space to whip up culinary delights while enjoying the company of loved ones. The master suite provides a serene retreat, complete with a private bathroom and plenty of closet space. Two additional bedrooms offer versatility for guests, a home office, or a cozy den.
Step outside to the backyard oasis, where a sparkling swimming pool awaits. Surrounded by lush landscaping and a spacious patio, it's the ultimate spot for outdoor gatherings, alfresco dining, or simply basking in the Santa Barbara sunshine.
Conveniently located near parks, beaches, shopping, and dining, 3126 Calle Mariposa offers the quintessential Santa Barbara lifestyle. Don't miss this opportunity to make this delightful residence your own and experience coastal living at its finest.
| Property Details | |
|---|---|
| MLS ID: | #24-923 |
| Current Price: | $2,575,000 |
| Buyer Broker Compensation: | 2.5% |
| Status: | Pending |
| Days on Market: | 31 |
| Address: | 3126 Calle Mariposa |
| City / Zip: | Santa Barbara, CA 93105 |
| Area / Neighborhood: | San Roque |
| Property Type: | Residential – Home/Estate |
| Year Built: | 1948 |
| Lot Sq. Ft.: | 9,147 Sq.Ft. |
| Proximity: | Near Bus, Near Hospital, Near Ocean, Near Park(s), Near School(s), Near Shopping |
| View: | Setting |
| Schools | |
|---|---|
| Elementary School: | Peabody |
| Jr. High School: | S.B. Jr. |
| Sr. High School: | S.B. Sr. |
| Interior Features | |
|---|---|
| Bedrooms: | 3 |
| Total Bathrooms: | 2 |
| Bathrooms (Full): | 2 |
| Fireplaces: | LR |
| Flooring: | Hardwood |
| Appliances: | Built-In Gas Oven, Dishwasher, Disposal, Refrigerator |
| Exterior Features | |
|---|---|
| Roof: | Composition |
| Foundation: | Raised |
| Construction: | Single Story |
| Grounds: | Fenced: ALL, Fruit Trees, Gazebo, Lawn, Patio Open, Pool, Yard Irrigation T/O |
| Parking: | Gar #2 |
| Misc. | |
|---|---|
| ADU: | No |
| Other buildings: | Shed |
| Zoning: | R-1 |
Listed with Berkshire Hathaway HomeServices California Properties

This IDX solution is powered by PhotoToursIDX.com
This information is being provided for your personal, non-commercial use and may not be used for any purpose other than to identify prospective properties that you may be interested in purchasing. All information is deemed reliable, but not guaranteed. All properties are subject to prior sale, change or withdrawal. Neither the listing broker(s) nor Berkshire Hathaway HomeServices California Properties shall be responsible for any typographical errors, misinformation, or misprints.

This information is updated hourly. Today is Saturday, April 27, 2024.
© Santa Barbara Multiple Listing Service. All rights reserved.
Privacy Policy
Please Register With Us. If you've already Registered, sign in here
By Registering, you will have full access to all listing details and the following Property Search features:
- Search for active property listings and save your search criteria
- Identify and save your favorite listings
- Receive new listing updates via e-mail
- Track the status and price of your favorite listings
It is NOT required that you register to access the real estate listing data available on this Website.
I do not choose to register at this time, or press Escape
You must accept our Privacy Policy and Terms of Service to use this website
