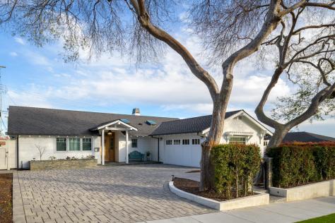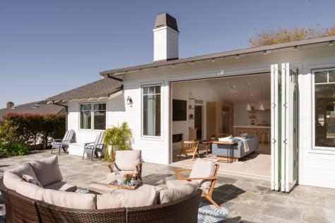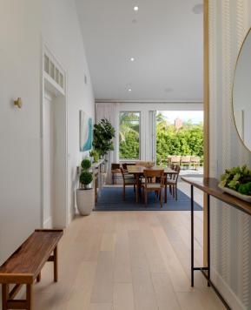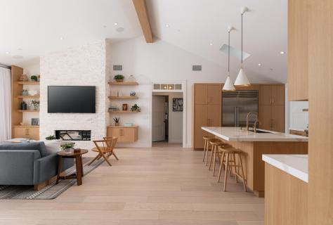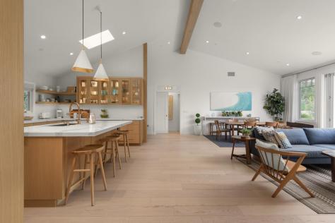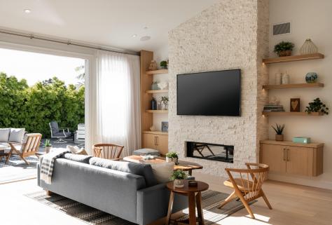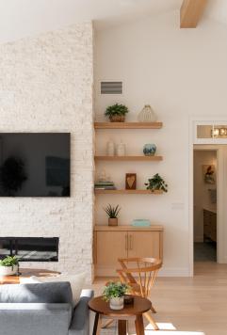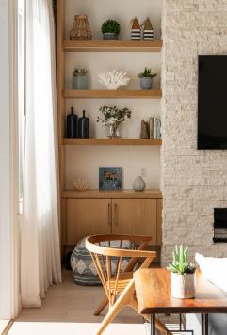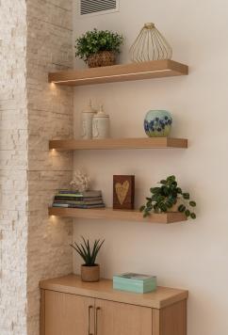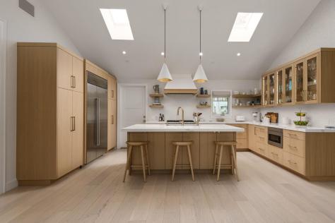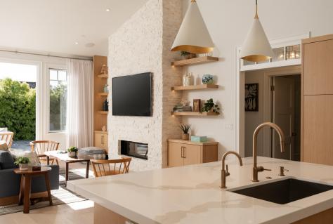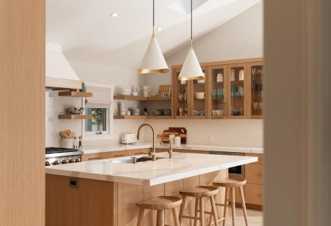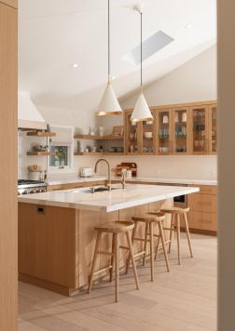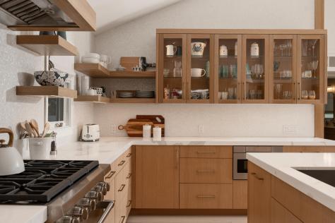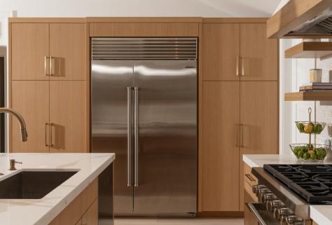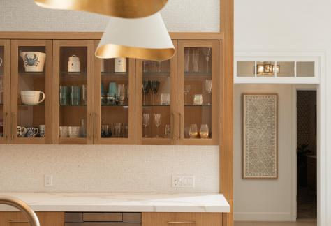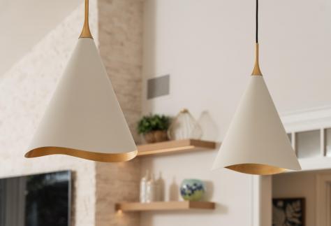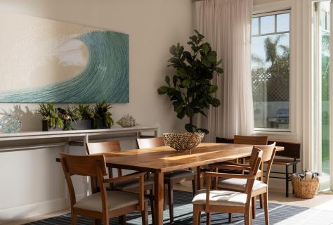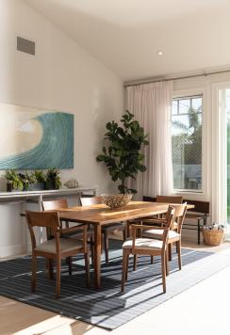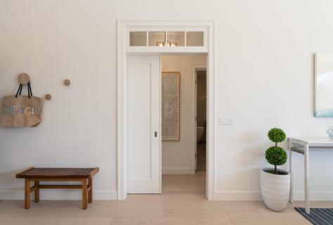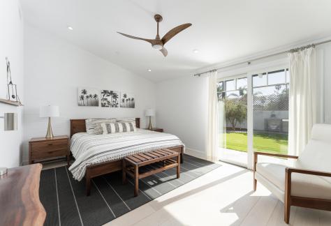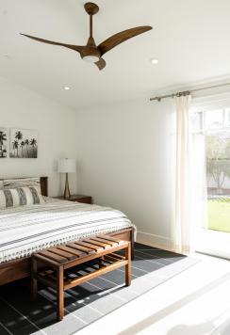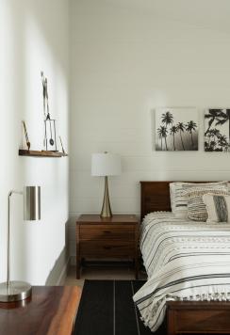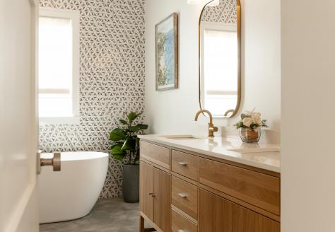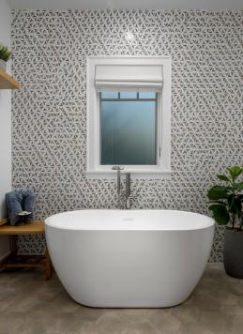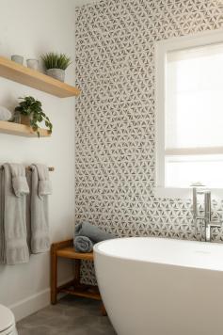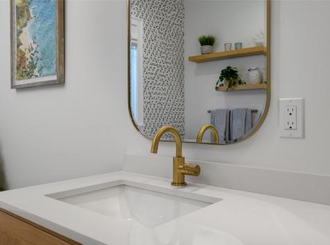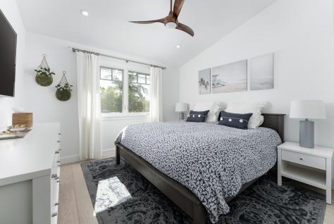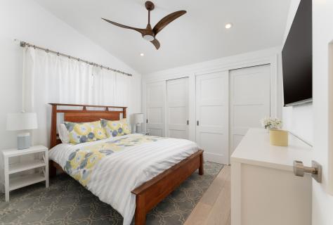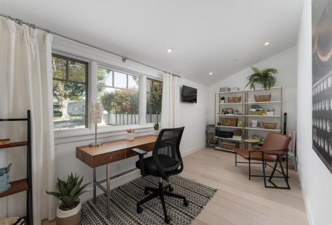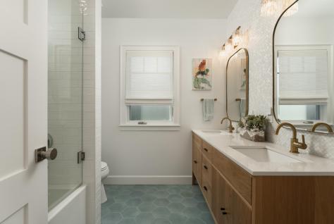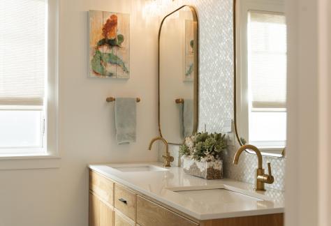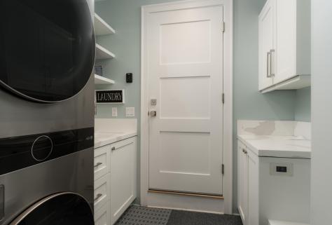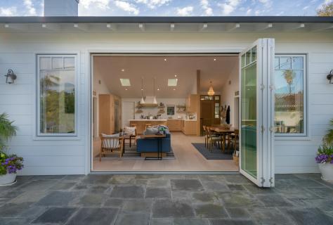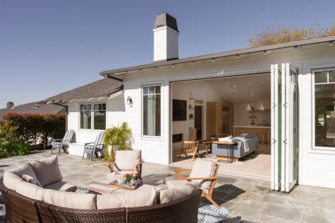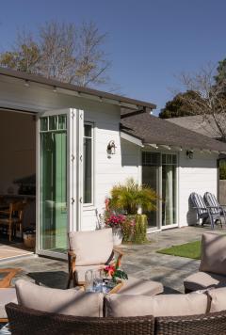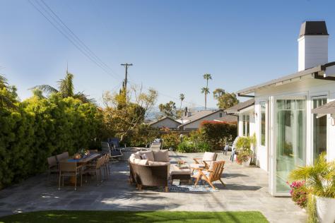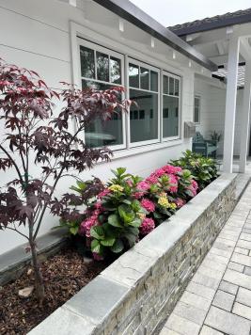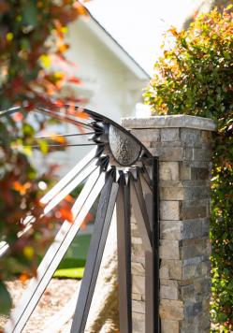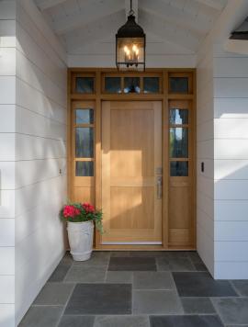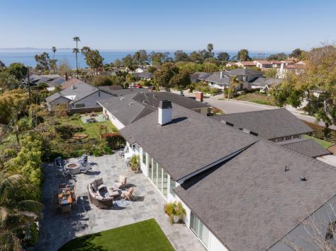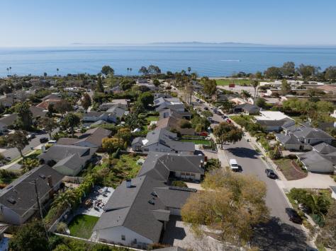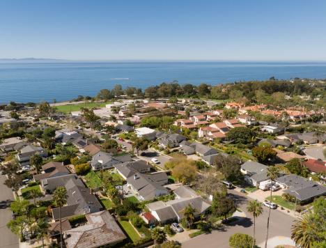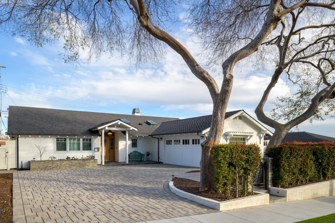
330 Salida Del Sol, Santa Barbara, CA 93109 $4,250,000
Status: Pending MLS# 24-1076
3 Bedrooms 2 Full Bathrooms

To view these photos in a slideshow format, simply click on one of the above images.
Welcome to 330 Salida Del Sol, where the laid-back Mesa lifestyle meets modern luxury. Meticulously reimagined with contemporary updates and high-end details, this exquisite 3-bedroom 2-bathroom home, with large office, offers a harmonious blend of timeless elegance and contemporary comfort. The floor plan has been thoughtfully enhanced, featuring a raised roof that creates a spacious family area perfectly suited for today's lifestyles. Every inch of this residence has been carefully curated and renovated, ensuring a home that is both luxurious and practical for everyday living. Step into the main living area and take in the volume of the 15-foot vaulted ceilings and a 9-foot accordion door that seamlessly integrates the indoor and outdoor living spaces, inviting abundant natural light to illuminate the home. Architectural enhancements in the home include a charming entry way with a magnificent chandelier and built in custom cabinetry in the living room, highlighting the sandstone tile fireplace, which stands as a statement piece of its own.
The thoughtfully designed kitchen opens to the living room, blending the two spaces perfectly. The kitchen includes some of the highest quality custom cabinetry built specifically for the space, top-of-the-line appliances including Wolf and Sub-Zero, quartz countertops and a large island to accommodate many guests.
The primary suite offers a sanctuary of relaxation, having added 6 feet to the side of the home to accommodate a true primary suite, with a spacious bedroom featuring a vaulted ceiling and a luxurious bathroom with high-end fixtures and a soaker tub. A custom-built closet provides ample storage, while the adjacent office combines character with functional space.
The two guest rooms are spacious and inviting with large closets, vaulted ceilings, and bright picture windows. The guest bathroom is both whimsical and modern in design featuring playful beach- style features. The space is perfectly created for functionality with a luxurious feel.
Outside, the custom-built glass adorned fire pit and Pennsylvania blue stone patio beckon for outdoor gatherings, while the backyard is plumbed for a gas BBQ and features updates in the drainage system to ensure security on a rainy day. The landscaping has been meticulously designed with custom pavers in the driveway and artificial grass creating a unique golf/putting green in the front yard. Additional features include an outdoor shower, reinforced retaining walls, and a spa- ready electrical setup in the yard.
This home boasts newer construction throughout, including a newer foundation, newer insulation, and stronger structural beams. A comprehensive list of upgrades encompasses updated electrical wiring with an upgraded panel, a newer roof with owned solar panels for energy efficiency, updated plumbing fixtures, and replaced sewer and gas lines to the street. Additional features such as a wired ring system, central media components in the garage, and a surround sound system provide modern convenience and security. Enjoy the comfort of newer engineered hardwood floors, dual paned windows, custom window coverings and dual zoned heating/air conditioning units for optimal climate control. Skylights with automatic rain retraction add a touch of elegance and functionality.
Experience the epitome of luxury living at 330 Salida Del Sol, where every detail has been thoughtfully considered and meticulously executed. Don't miss the opportunity to make this exceptional property your forever home.
| Property Details | |
|---|---|
| MLS ID: | #24-1076 |
| Current Price: | $4,250,000 |
| Buyer Broker Compensation: | 2.5% |
| Status: | Pending |
| Days on Market: | 17 |
| Address: | 330 Salida Del Sol |
| City / Zip: | Santa Barbara, CA 93109 |
| Area / Neighborhood: | Mesa |
| Property Type: | Residential – Home/Estate |
| Style: | Cal. Cottage, Contemporary |
| Approx. Sq. Ft.: | 1,888 |
| Year Built: | 1958 |
| Condition: | Excellent |
| Acres: | 0.18 |
| Lot Sq. Ft.: | 7,840 Sq.Ft. |
| Topography: | Level |
| Proximity: | Near Ocean, Near Park(s), Near School(s), Near Shopping, Restaurants |
| View: | Islands, Ocean, Partial/Filtered |
| Schools | |
|---|---|
| Elementary School: | Washington |
| Jr. High School: | S.B. Jr. |
| Sr. High School: | S.B. Sr. |
| Interior Features | |
|---|---|
| Bedrooms: | 3 |
| Total Bathrooms: | 2 |
| Bathrooms (Full): | 2 |
| Dining Areas: | Dining Area |
| Fireplaces: | LR |
| Flooring: | Blinds, Drapes |
| Laundry: | In Garage, Laundry Room |
| Appliances: | Dishwasher, Dryer, Gas Range, Low Flow Fixtures, Microwave, Refrigerator, Rev Osmosis, Tankless Water Heater, Vented Exhaust Fan, Washer |
| Exterior Features | |
|---|---|
| Roof: | Composition |
| Exterior: | Other |
| Foundation: | Slab |
| Construction: | Single Story |
| Grounds: | Fruit Trees, Patio Open |
| Parking: | Gar #2 |
| Misc. | |
|---|---|
| ADU: | No |
| Amenities: | Cathedral Ceilings, Dual Pane Window, Pantry, Remodeled Bath, Remodeled Kitchen, Room Addition, Skylight |
| Site Improvements: | Public, Sidewalks, Street Lights |
| Water / Sewer: | S.B. Wtr |
| Zoning: | R-1 |
Listed with Berkshire Hathaway HomeServices California Properties

This IDX solution is powered by PhotoToursIDX.com
This information is being provided for your personal, non-commercial use and may not be used for any purpose other than to identify prospective properties that you may be interested in purchasing. All information is deemed reliable, but not guaranteed. All properties are subject to prior sale, change or withdrawal. Neither the listing broker(s) nor Village Properties shall be responsible for any typographical errors, misinformation, or misprints.

This information is updated hourly. Today is Sunday, May 5, 2024.
© Santa Barbara Multiple Listing Service. All rights reserved.
Privacy Policy
Please Register With Us. If you've already Registered, sign in here
By Registering, you will have full access to all listing details and the following Property Search features:
- Search for active property listings and save your search criteria
- Identify and save your favorite listings
- Receive new listing updates via e-mail
- Track the status and price of your favorite listings
It is NOT required that you register to access the real estate listing data available on this Website.
I do not choose to register at this time, or press Escape
You must accept our Privacy Policy and Terms of Service to use this website
