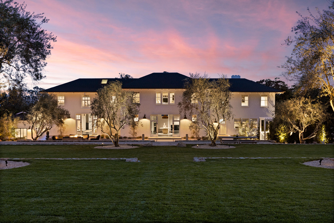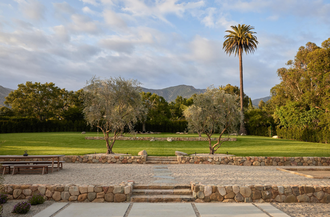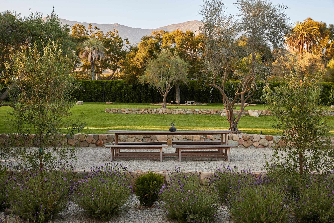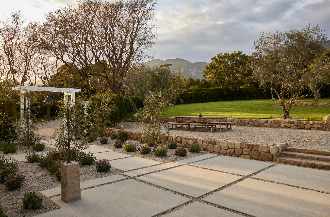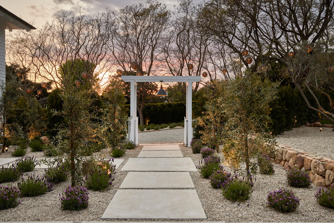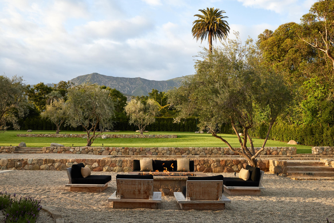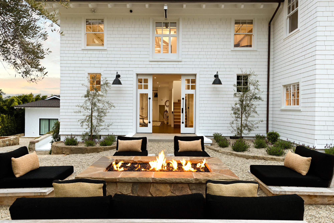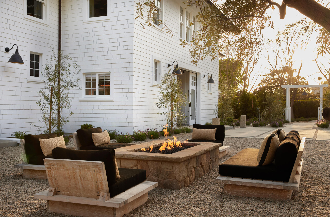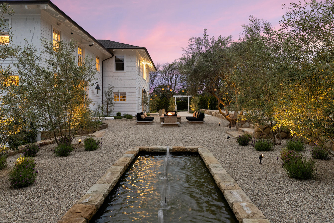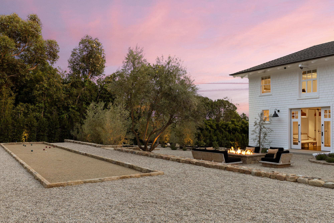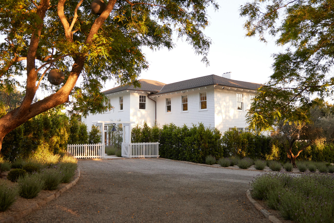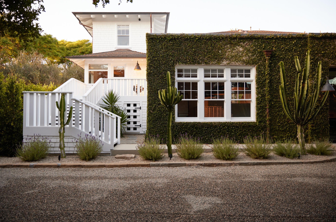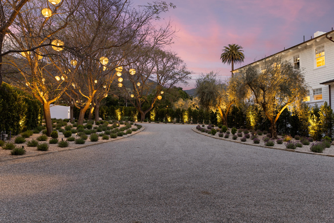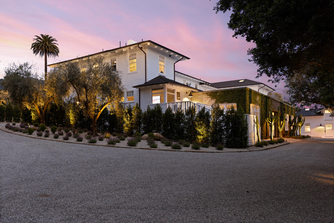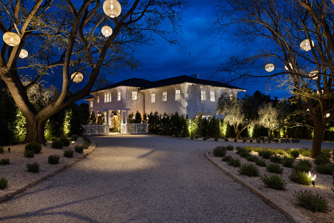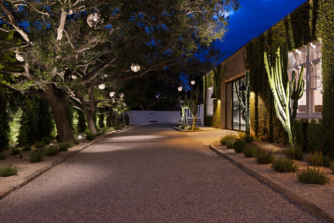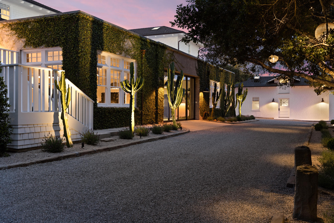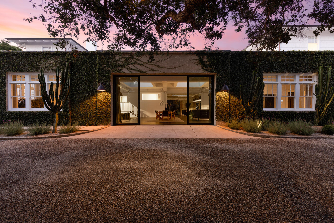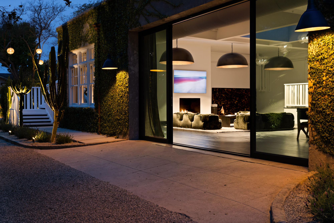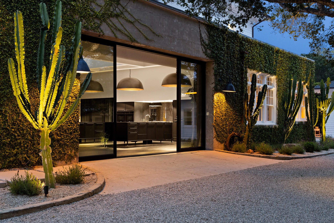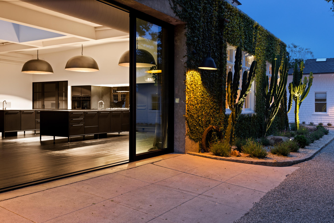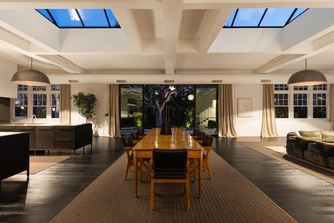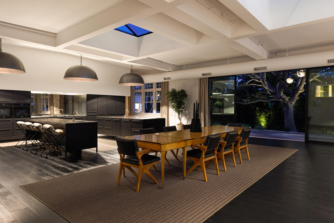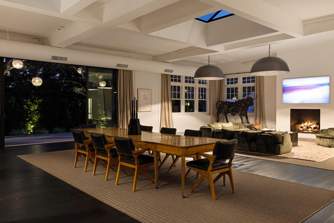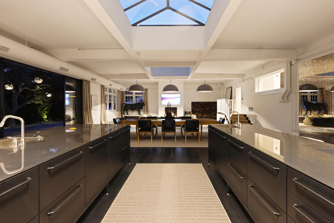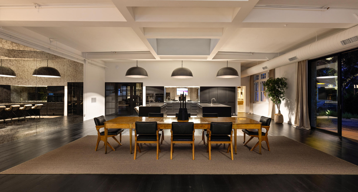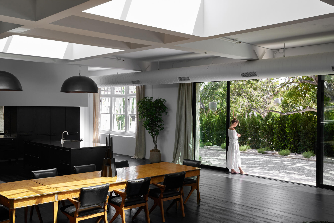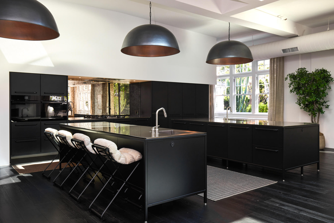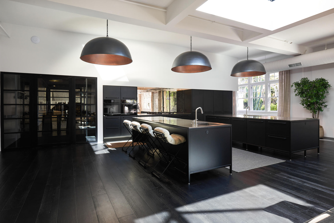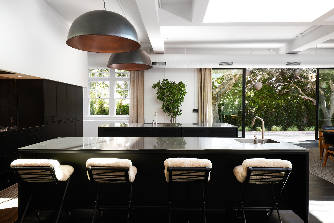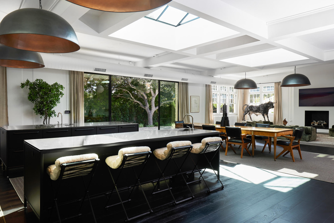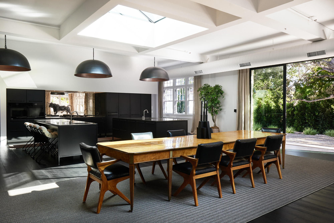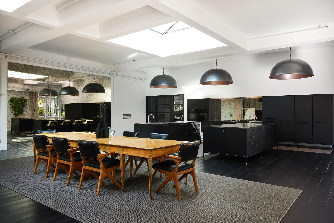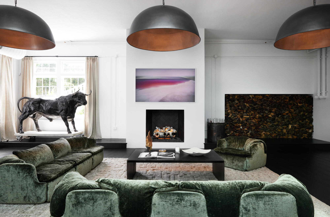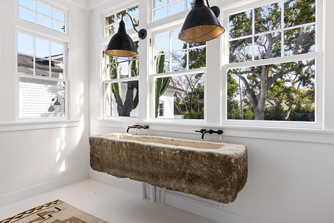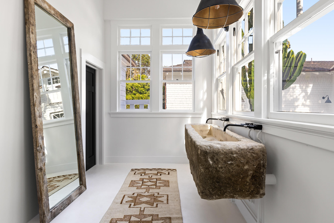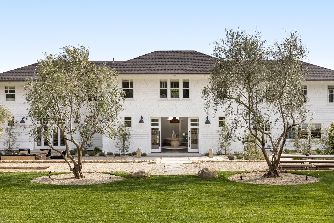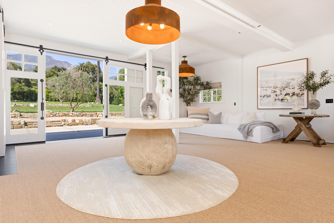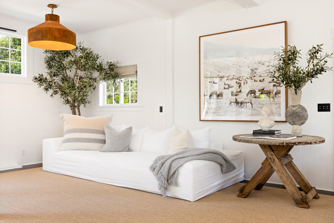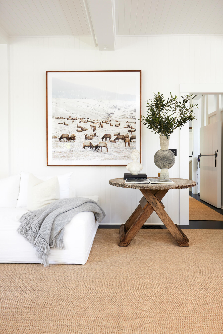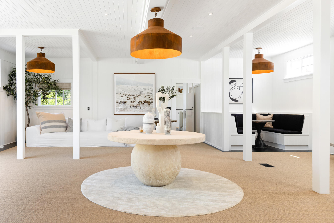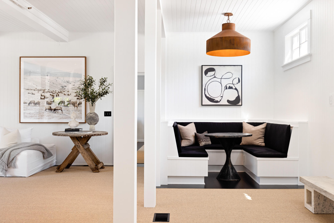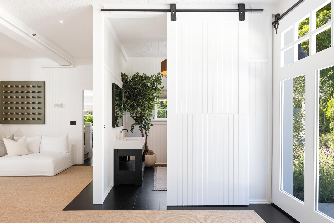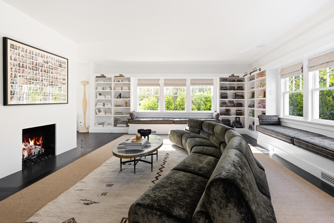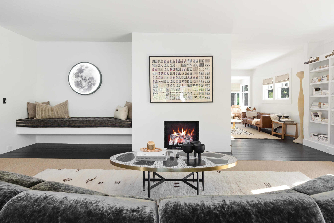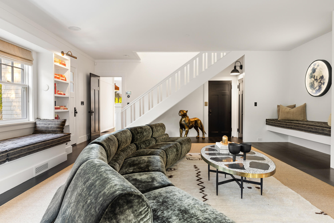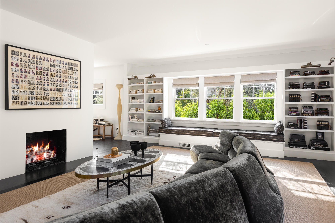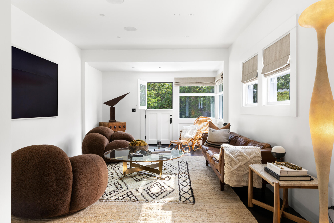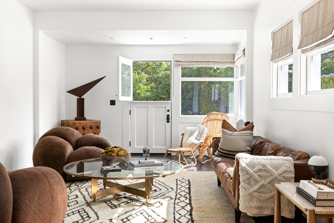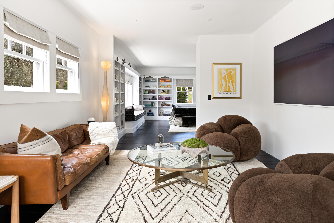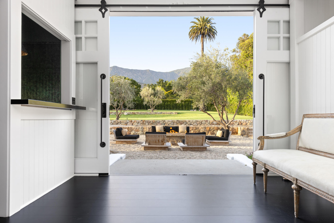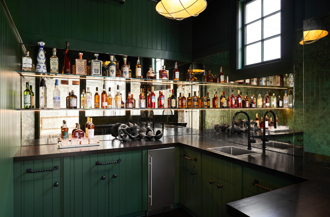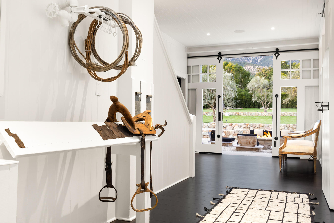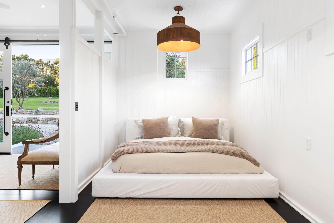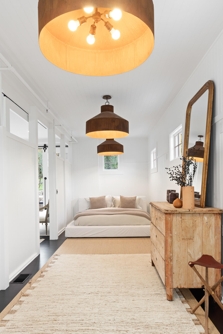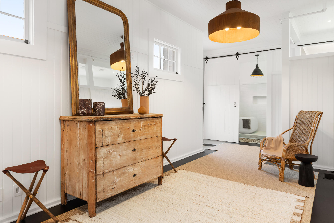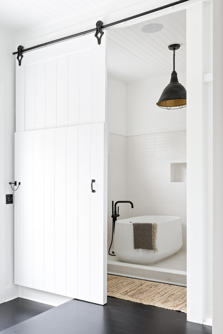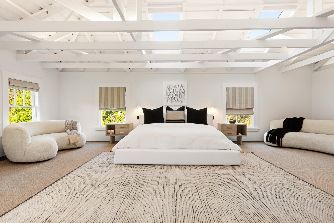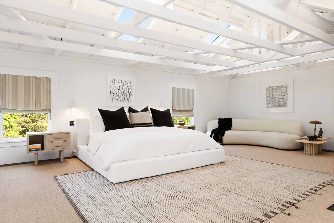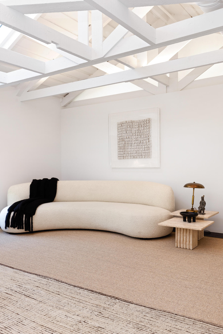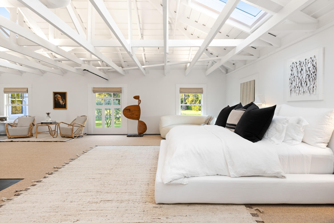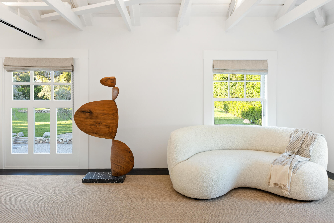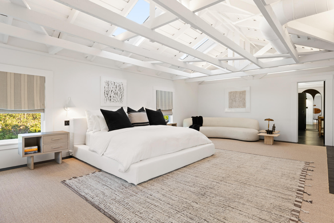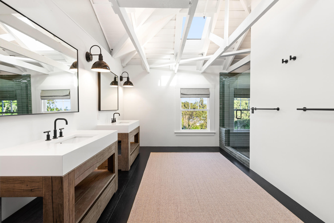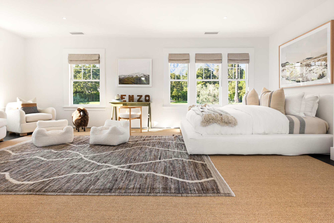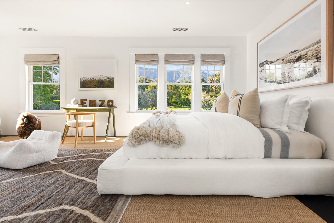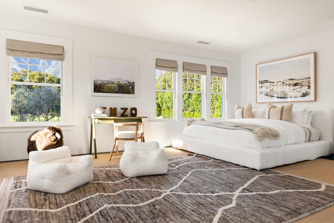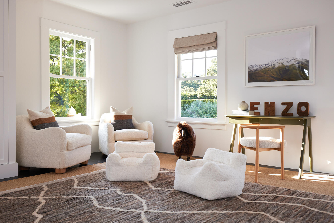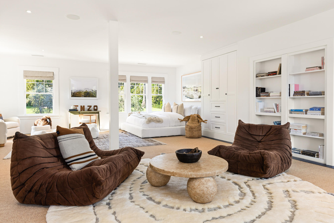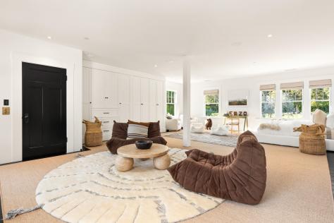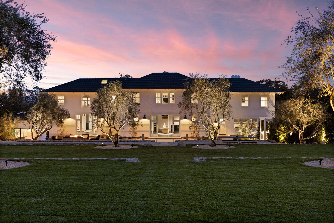
1741 Glen Oaks Drive, Montecito, CA 93108 $19,750,000
Status: Closed MLS# 23-1424
5 Bedrooms 5 Full Bathrooms 3 Half Bathrooms

To view these photos in a slideshow format, simply click on one of the above images.
Constructed in 1895 by renowned architect Stanford White, the historic Carriage Estate at 1741 Glen Oaks Drive lies in the heart of Montecito and concurrently represents the city's past and future. Sharing a lineage with the same architect behind Madison Square Garden, the Washington Arch and the Vanderbilt and Astor mansions, this one-of-a-kind estate is constructed with full-cut heart redwood--a material impossible to replicate in this day--as well as hard maple, Douglas fir and oak. Crafted with no expense spared, this home was built to stand the test of time. Freshly remodeled to blend old with new, this estate encompasses 9,905 square feet across 1.65 acres with five bedrooms and five full plus three half-bathrooms. The entrance is undeniably grand. Wind over a storybook bridge and down
| Property Details | |
|---|---|
| MLS ID: | #23-1424 |
| Sold Price: | $18,500,000 |
| Seller Consider Concessions: | yes |
| Status: | Closed |
| Days on Market: | 40 |
| Address: | 1741 Glen Oaks Drive |
| City / Zip: | Montecito, CA 93108 |
| Area / Neighborhood: | Montecito |
| Property Type: | Residential – Home/Estate |
| Approx. Sq. Ft.: | 9,905 |
| Year Built: | 1895 |
| Acres: | 1.65 |
| Topography: | Level |
| Proximity: | Near Ocean, Restaurants, Near Shopping, Near School(s) |
| View: | Mountain(s), Setting |
| Schools | |
|---|---|
| Elementary School: | Mont Union |
| Jr. High School: | S.B. Jr. |
| Sr. High School: | S.B. Sr. |
| Interior Features | |
|---|---|
| Bedrooms: | 5 |
| Total Bathrooms: | 8 |
| Bathrooms (Full): | 5 |
| Bathrooms (Half): | 3 |
| Dining Areas: | Dining Area, In Living Room, In Kitchen |
| Fireplaces: | 2, Living Room, Gas, Family Room |
| Flooring: | Hardwood, Tile |
| Laundry: | 220V Elect, Gas Hookup, Laundry Room |
| Appliances: | Built-In Gas Oven, Gas Range, Washer, Tankless Water Heater, Refrigerator, Gas Stove, Dishwasher, Dryer, Double Oven, Built-In Gas Range |
| Exterior Features | |
|---|---|
| Roof: | Composition, Slate |
| Exterior: | Cement Siding, Wood Siding |
| Foundation: | Raised |
| Grounds: | Bocce Ball, Lawn, Yard Irrigation T/O, Patio Open, Fenced: ALL |
| Misc. | |
|---|---|
| ADU: | No |
| Amenities: | Cathedral Ceilings, Remodeled Bath, Sound System, Skylight, Remodeled Kitchen, Pantry, Guest House, Guest Quarters, Elevator |
| Other buildings: | ADU (Accessory Dwelling Unit) |
| Water / Sewer: | Mont Wtr, Other |
| Zoning: | R-1 |
Listed with The Agency
Please Register With Us. If you've already Registered, sign in here
By Registering, you will have full access to all listing details and the following Property Search features:
- Search for active property listings and save your search criteria
- Identify and save your favorite listings
- Receive new listing updates via e-mail
- Track the status and price of your favorite listings
It is NOT required that you register to access the real estate listing data available on this Website.
I do not choose to register at this time, or press Escape
You must accept our Privacy Policy and Terms of Service to use this website
