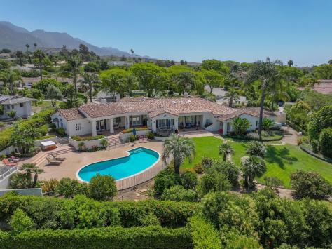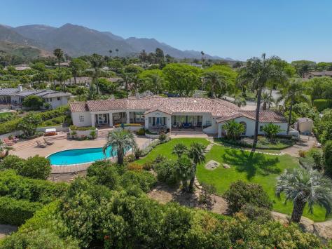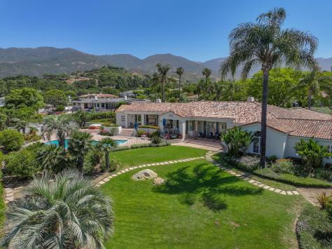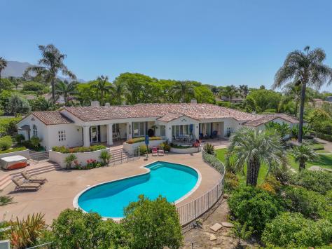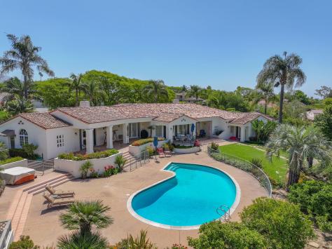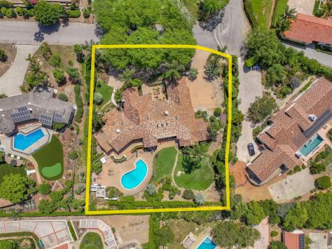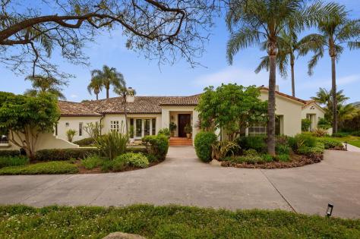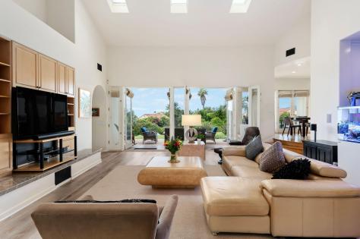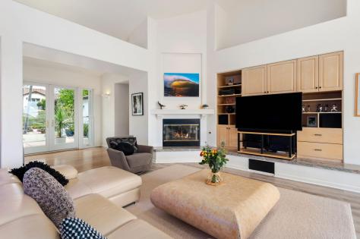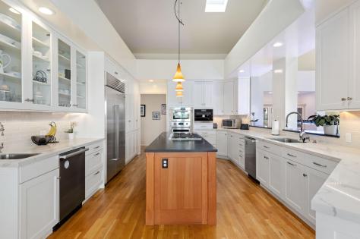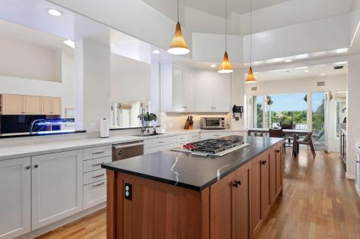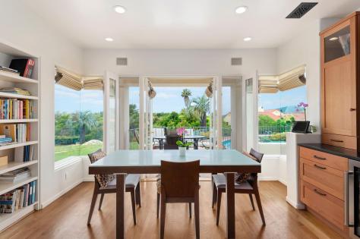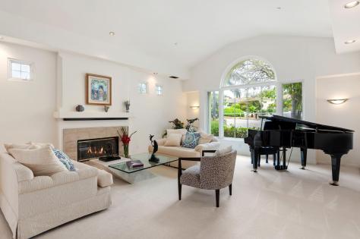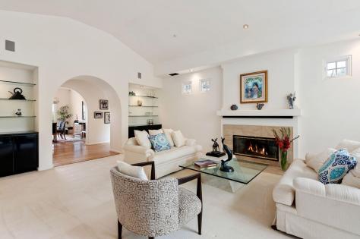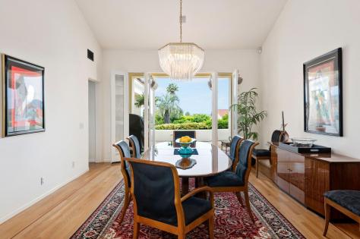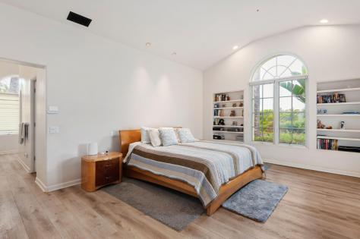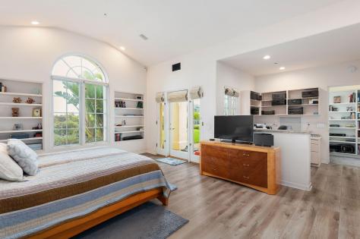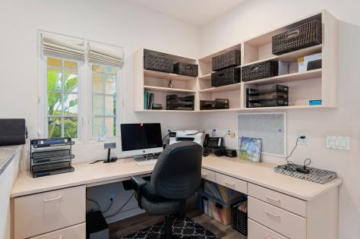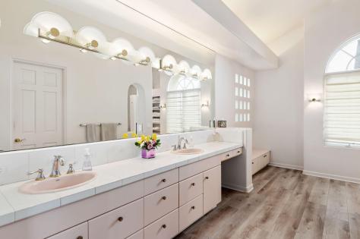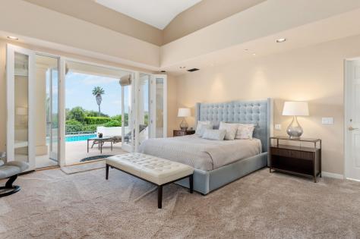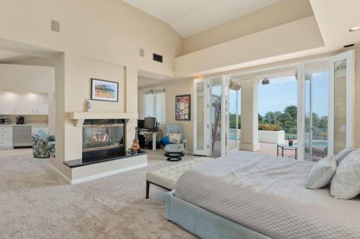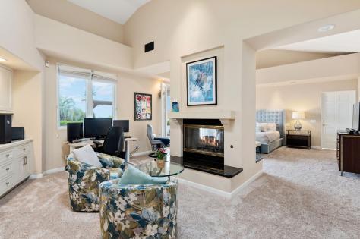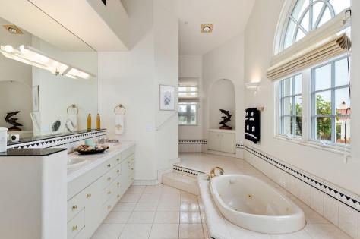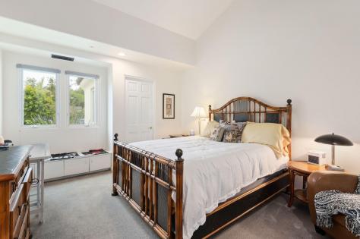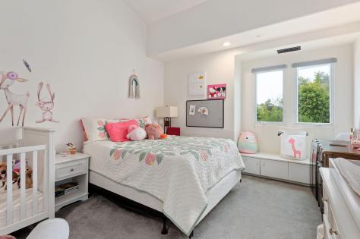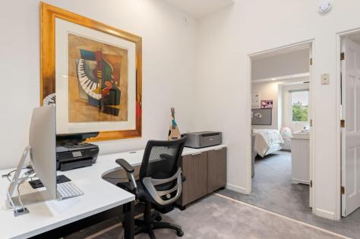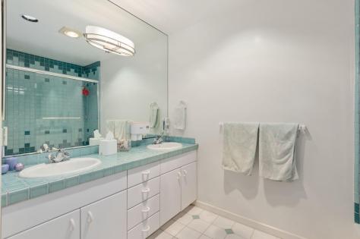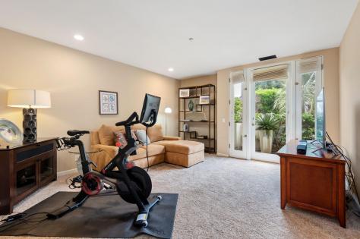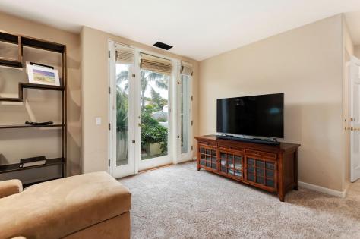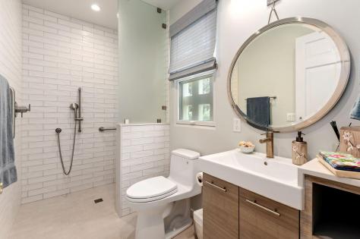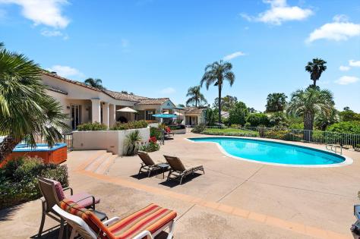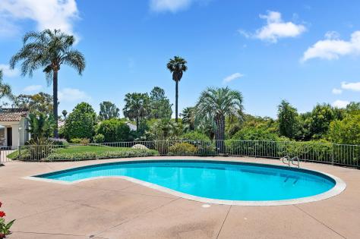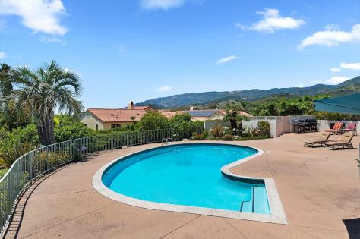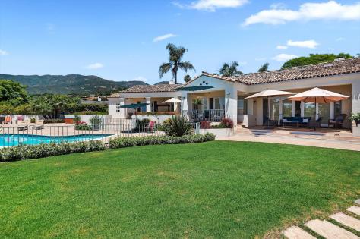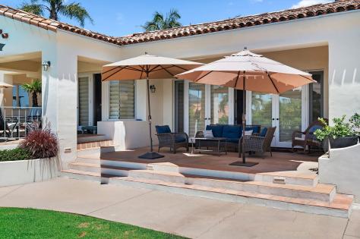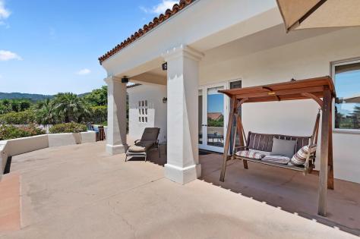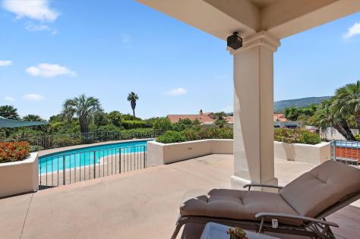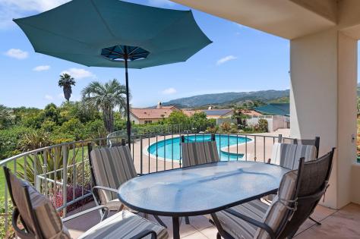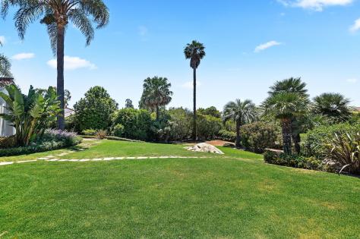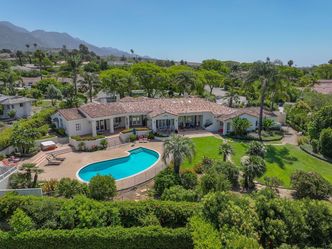
4585 Via Maria, Santa Barbara, CA 93111 $3,995,000
Status: Closed MLS# 24-2380
5 Bedrooms 4 Full Bathrooms 1 Half Bathrooms

To view these photos in a slideshow format, simply click on one of the above images.
Spacious single-level Mediterranean-style home in the desirable Park-Highlands neighborhood. This 5-bedroom, 4 1/2 bathroom home is ideal for multigenerational living. Large, elegant rooms with a sweeping floor plan are perfect for entertaining family and friends. The formal living and dining rooms are light, bright, and graciously proportioned. The hub of this home is the recently remodeled kitchen with top-of-the-line appliances, thoughtfully designed with both quality and style. There are multiple sets of French doors that allow entertaining to spill outside in perfect Santa Barbara fashion.One wing of the home boasts a primary bedroom suite, two additional bedrooms, and a bathroom. All of these rooms feature walk-in closets and high ceilings. The other wing features an additional primary suite and another bedroom and bathroom, which could function wonderfully as an "in-law suite", work-from-home area or potential ADU.
This property boasts stunning mountain views, a spacious yard, and a relaxing pool. The home was custom-built by the current owners to accommodate extended family living, entertaining, and enjoying the perfect Santa Barbara lifestyle. Don't miss this very special home.
| Property Details | |
|---|---|
| MLS ID: | #24-2380 |
| Sold Price: | $3,800,000 |
| Seller Consider Concessions: | no |
| Status: | Closed |
| Days on Market: | 56 |
| Address: | 4585 Via Maria |
| City / Zip: | Santa Barbara, CA 93111 |
| Area / Neighborhood: | Park Highlands |
| Property Type: | Residential – Home/Estate |
| Style: | Medit |
| Approx. Sq. Ft.: | 5,560 |
| Year Built: | 1992 |
| Condition: | Excellent, Good |
| Acres: | 0.85 |
| Lot Sq. Ft.: | 37,026 Sq.Ft. |
| Proximity: | Near Park(s), Near Shopping, Near School(s) |
| View: | Mountain(s), Setting |
| Schools | |
|---|---|
| Elementary School: | Mtn View |
| Jr. High School: | LaColina |
| Sr. High School: | San Marcos |
| Interior Features | |
|---|---|
| Bedrooms: | 5 |
| Total Bathrooms: | 4.5 |
| Bathrooms (Full): | 4 |
| Bathrooms (Half): | 1 |
| Dining Areas: | Formal, Nook |
| Fireplaces: | Family Room, Living Room |
| Flooring: | Carpet, Other |
| Laundry: | Laundry Room |
| Appliances: | Built-In Electric Oven, Gas Tankless Water Heater, Washer, Dryer, Double Oven, Disposal, Dishwasher, Built-In Gas Range |
| Exterior Features | |
|---|---|
| Roof: | Tile |
| Exterior: | Stucco |
| Foundation: | Slab |
| Construction: | Single Story |
| Grounds: | Fenced: BCK, Patio Open, Pool, Lawn, Hot Tub |
| Parking: | Attached, Gar #3 |
| Misc. | |
|---|---|
| ADU: | No |
| Amenities: | Guest Quarters, Remodeled Bath, Wet Bar, Skylight, Remodeled Kitchen |
| Site Improvements: | Public |
| Water / Sewer: | Goleta Wtr |
| Zoning: | Other |
| Reports Available: | Home Inspection, Sewer Lateral, TDS, NHD, Roof, Prelim, Pool, Pest Inspection |
| Public Listing Details: | None |
Listed with Berkshire Hathaway HomeServices California Properties
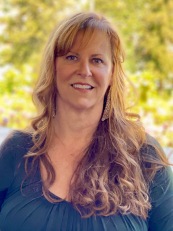
This IDX solution is powered by PhotoToursIDX.com
This information is being provided for your personal, non-commercial use and may not be used for any purpose other than to identify prospective properties that you may be interested in purchasing. All information is deemed reliable, but not guaranteed. All properties are subject to prior sale, change or withdrawal. Neither the listing broker(s) nor Village Properties shall be responsible for any typographical errors, misinformation, or misprints.

This information is updated hourly. Today is Wednesday, October 30, 2024.
© Santa Barbara Multiple Listing Service. All rights reserved.
Privacy Policy
Please Register With Us. If you've already Registered, sign in here
By Registering, you will have full access to all listing details and the following Property Search features:
- Search for active property listings and save your search criteria
- Identify and save your favorite listings
- Receive new listing updates via e-mail
- Track the status and price of your favorite listings
It is NOT required that you register to access the real estate listing data available on this Website.
I do not choose to register at this time, or press Escape
You must accept our Privacy Policy and Terms of Service to use this website
