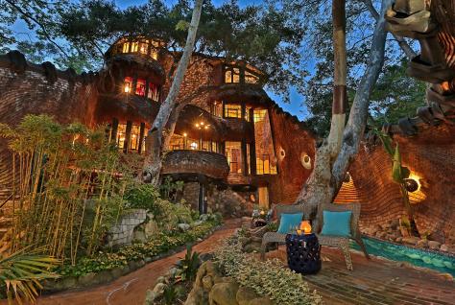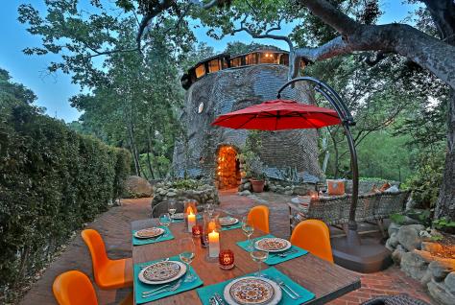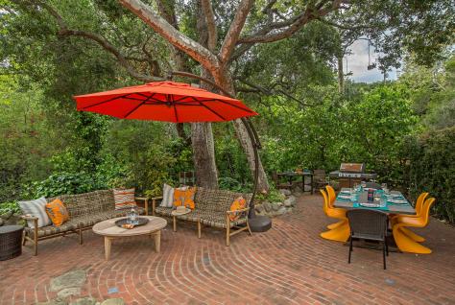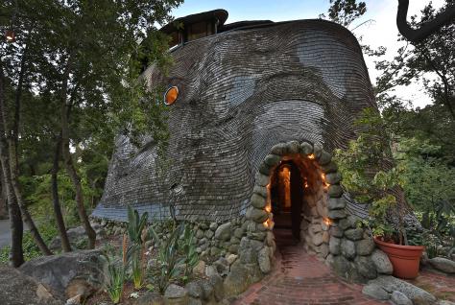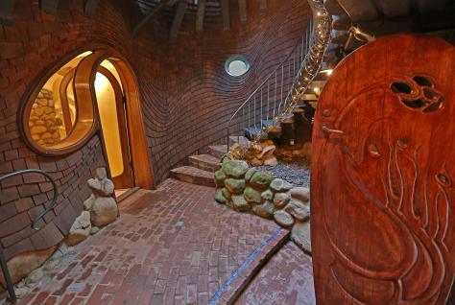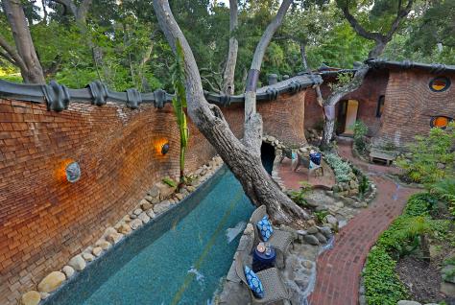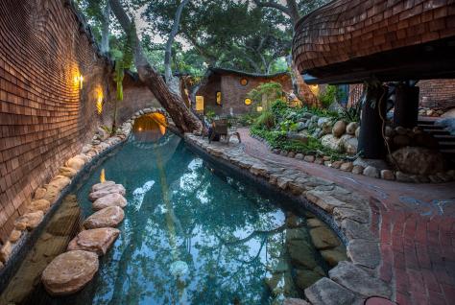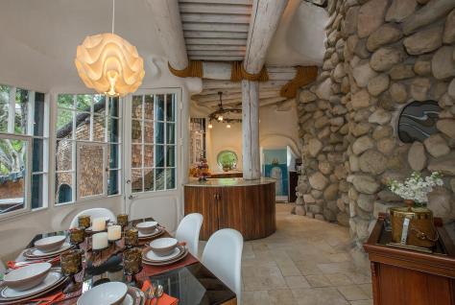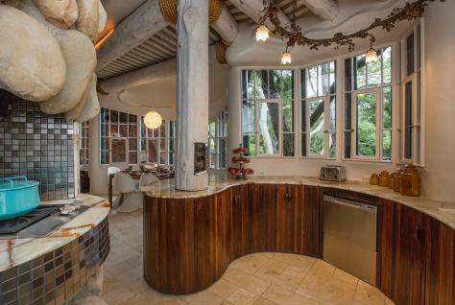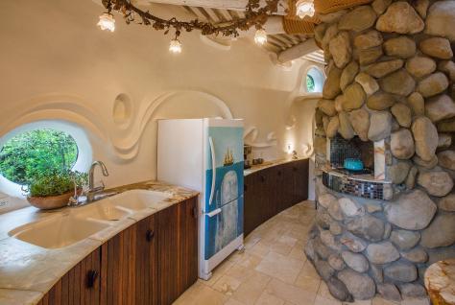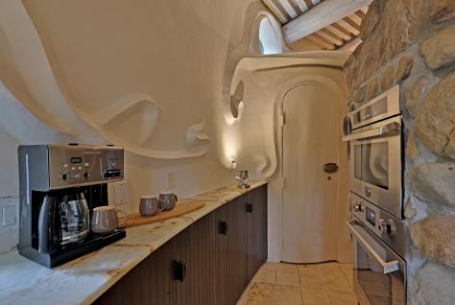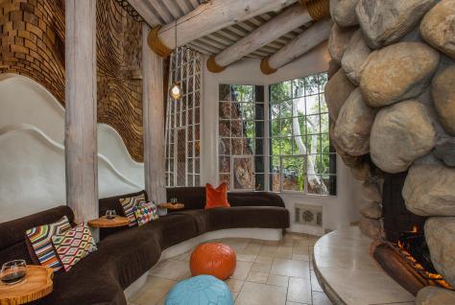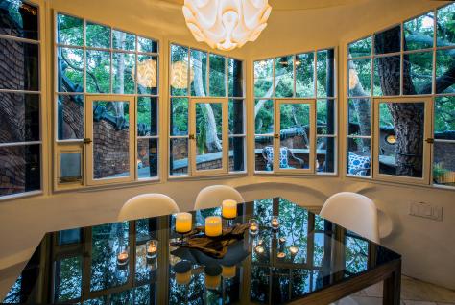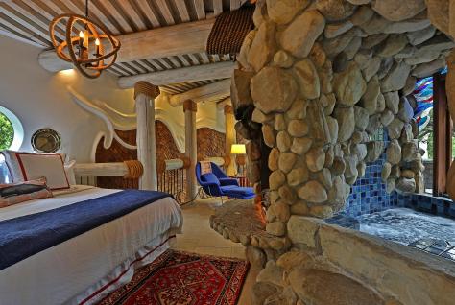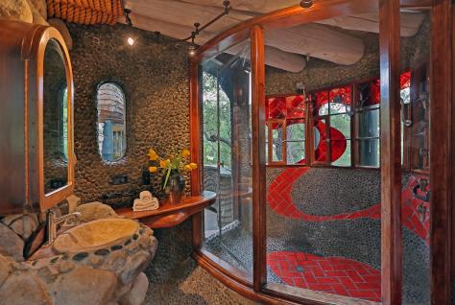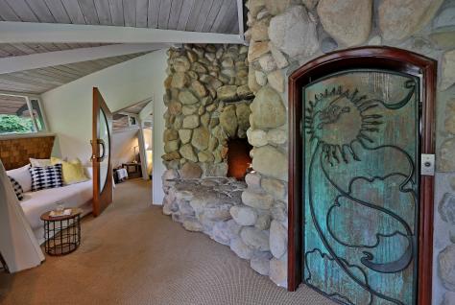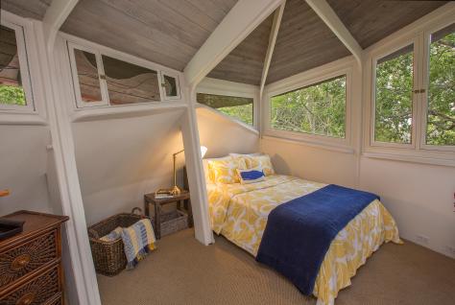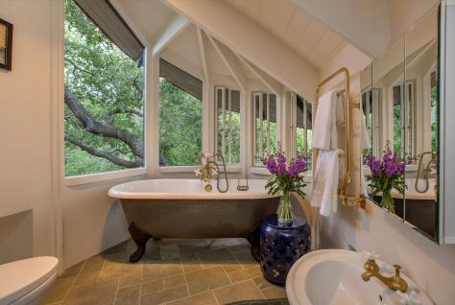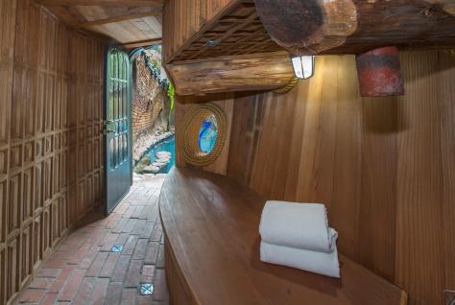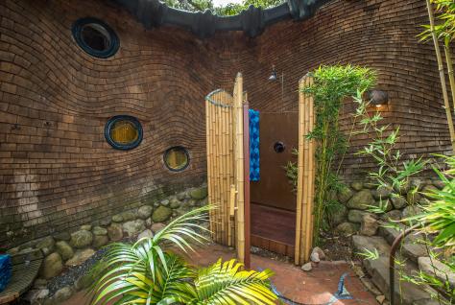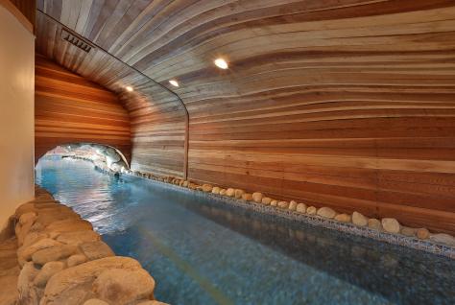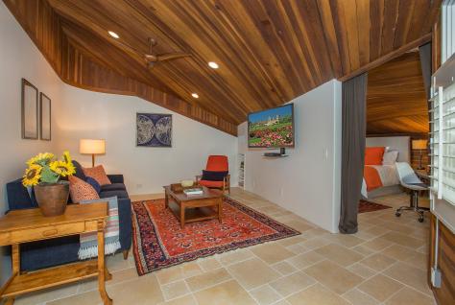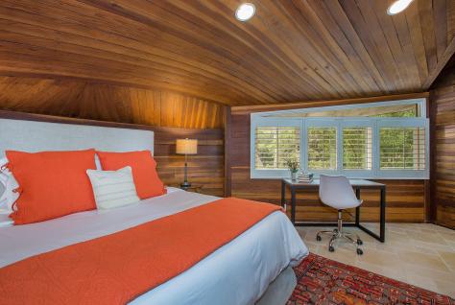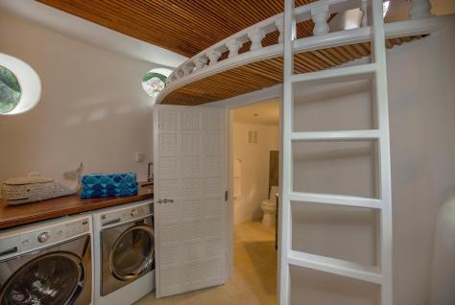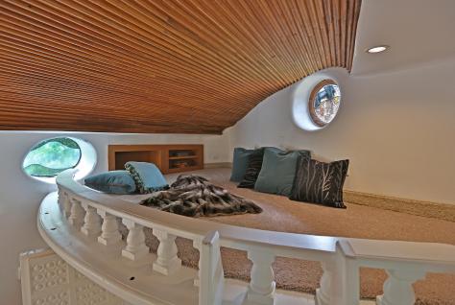
999 Andante Road, Santa Barbara, CA 93105 $2,990,000
Status: Closed MLS# 23-2101
3 Bedrooms 3 Full Bathrooms 1 Half Bathrooms

To view these photos in a slideshow format, simply click on one of the above images.
Built in 1978 this one-of-a-kind, architecturally magical masterpiece is exquisite from head to tail - literally! ''The Whale House'', designed by Michael Carmichael, is a whimsical expression of artistry set amongst peaceful oak and sycamore trees and seasonal Mission Creek. The waving cedar shingled exterior gives the home a homogeneous skin to blend in with the natural surroundings. An artistic home calls for a unique entrance. Step through the whale's mouth and let the imaginative lifestyle begin. Three floors of creative genius encompass the head of the whale. Features include a spiraling stairwell open to the fresh outdoors, rock-covered elevator shaft, 270 Belgian leaded and stained glass windows to take in the tranquil 360 degree views, undulating walls of Venetian plaster, massive wood columns and beams. The belly of the whale is a relaxing interior courtyard with serene bamboo-lined outdoor shower, room to entertain and marvel guests, and a 75-foot glistening lap pool that flows into the grotto of the whale's tail. Rounding out this mind-blowing home is the guest house. Be the talk of the town and occupy "The Whale House" as your primary residence or add it to your real estate portfolio as an iconic trophy. And this is the tale of the whale!
| Property Details | |
|---|---|
| MLS ID: | #23-2101 |
| Sold Price: | $2,250,000 |
| Seller Consider Concessions: | yes |
| Status: | Closed |
| Days on Market: | 159 |
| Address: | 999 Andante Road |
| City / Zip: | Santa Barbara, CA 93105 |
| Area / Neighborhood: | Mission Canyon |
| Property Type: | Residential – Home/Estate |
| Style: | Other |
| Approx. Sq. Ft.: | 2,606 |
| Year Built: | 1978 |
| Condition: | Good |
| Acres: | 0.51 |
| Lot Sq. Ft.: | 22,215 Sq.Ft. |
| View: | Setting, Wooded |
| Schools | |
|---|---|
| Elementary School: | Roosevelt |
| Jr. High School: | S.B. Jr. |
| Sr. High School: | S.B. Sr. |
| Interior Features | |
|---|---|
| Bedrooms: | 3 |
| Total Bathrooms: | 4 |
| Bathrooms (Full): | 3 |
| Bathrooms (Half): | 1 |
| Dining Areas: | Dining Area |
| Fireplaces: | 2, Primary Bedroom, Living Room |
| Flooring: | Carpet, Stone, Tile |
| Laundry: | Common Area, Laundry Room |
| Appliances: | Built-In Gas Oven, Gas Stove, Refrigerator, Double Oven, Dishwasher |
| Exterior Features | |
|---|---|
| Exterior: | Wood Shingles |
| Foundation: | Raised, Slab |
| Construction: | Outside Stairs, Tri-Level |
| Grounds: | Pool, Wooded, Sauna |
| Parking: | Unc #2 |
| Handicap Access: | Elevator |
| Misc. | |
|---|---|
| ADU: | No |
| Amenities: | Elevator, Second Residence, Guest House, Guest Quarters |
| Other buildings: | Second Residence |
| Water / Sewer: | S.B. Wtr |
| Zoning: | E-1 |
| Public Listing Details: | Other |
Listed with Sotheby's International Realty

This IDX solution is powered by PhotoToursIDX.com
This information is being provided for your personal, non-commercial use and may not be used for any purpose other than to identify prospective properties that you may be interested in purchasing. All information is deemed reliable, but not guaranteed. All properties are subject to prior sale, change or withdrawal. Neither the listing broker(s) nor Sotheby's International Realty shall be responsible for any typographical errors, misinformation, or misprints.

This information is updated hourly. Today is Wednesday, October 30, 2024.
© Santa Barbara Multiple Listing Service. All rights reserved.
Privacy Policy
Please Register With Us. If you've already Registered, sign in here
By Registering, you will have full access to all listing details and the following Property Search features:
- Search for active property listings and save your search criteria
- Identify and save your favorite listings
- Receive new listing updates via e-mail
- Track the status and price of your favorite listings
It is NOT required that you register to access the real estate listing data available on this Website.
I do not choose to register at this time, or press Escape
You must accept our Privacy Policy and Terms of Service to use this website
