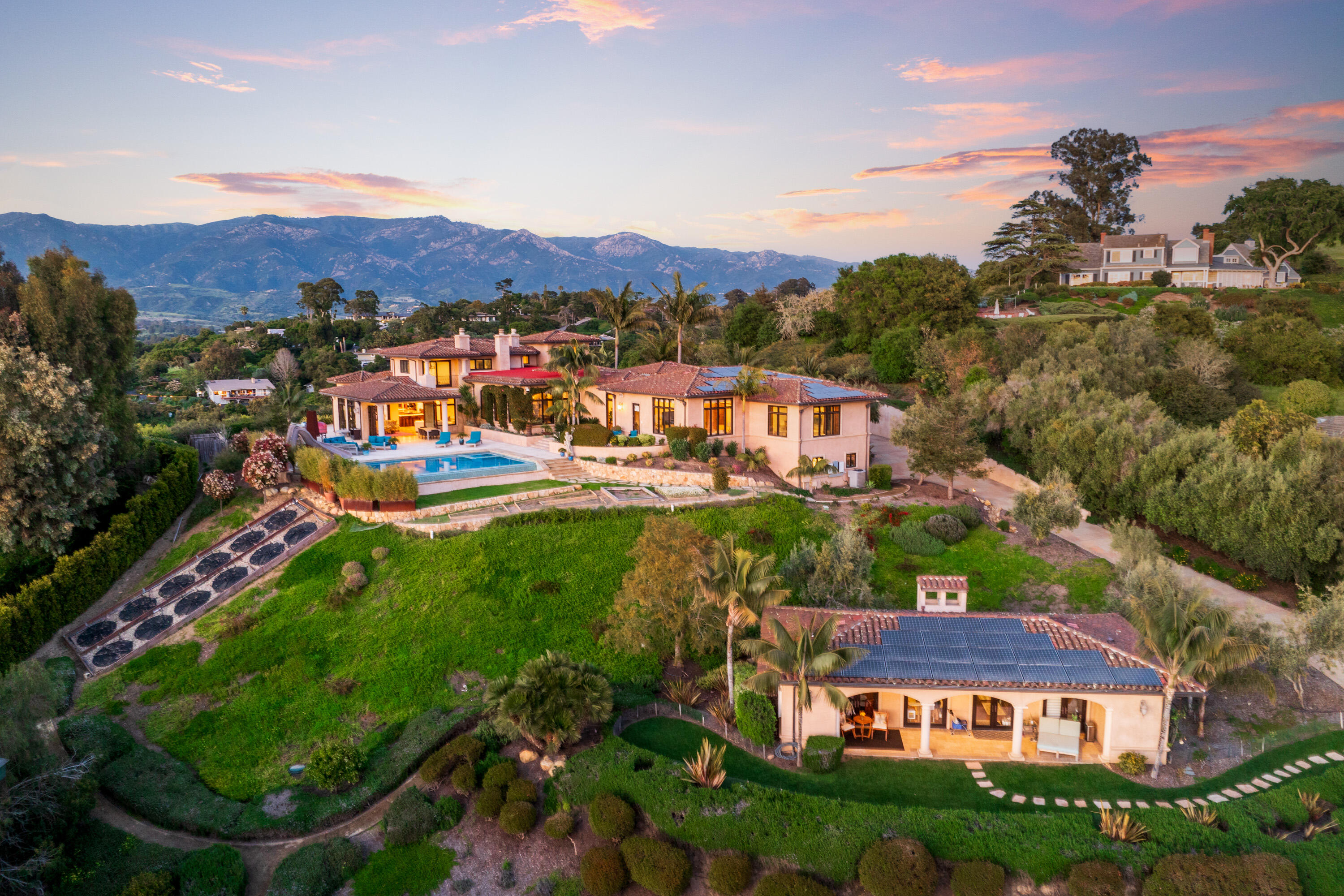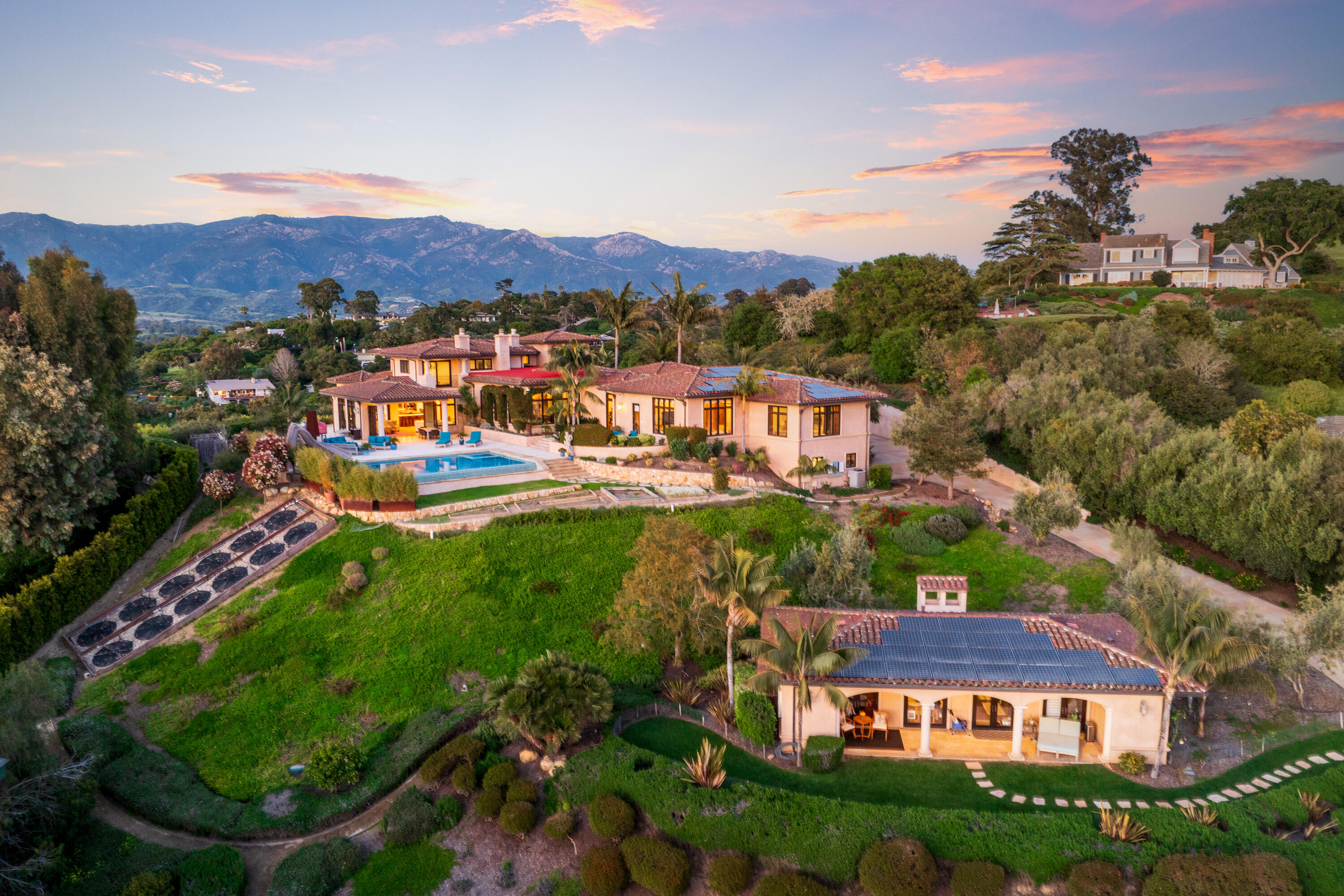
4660 Via Huerto, Santa Barbara, CA 93110 $13,900,000
Status: Active MLS# 24-1276
8 Bedrooms 9 Full Bathrooms 1 Half Bathrooms

To view these photos in a slideshow format, simply click on one of the above images.
Captivating Oasis! Live and drive by the power of the sun. Enjoy this energy saving home with the new Tesla Power Walls, Super charger and additional solar and energy efficient systems already in place. Stunning Tuscan style estate boasting 7,500+/- sq ft main house with 6 en-suite bedrooms, plus a separate and very private 2 ensuite bedroom guest house (770+/- sq. ft), infinity pool/spa, custom skateboard track, playing field, 3.6+/- acres, landscaped, with fruit trees and raised organic garden beds. Room for equestrian facilities, green house and more. Hope Ranch's privately accessed beach is close by, with access via car or equestrian trail. A rare find in any community, the privacy of the beach and the riding trails is sure to please the homeowner looking for tranquility and beauty. The main residence showcases formal and informal spaces. The entrance flows easily to the living room with walls of glass looking out to the ocean views. The heart of the home encompasses the gourmet kitchen with top-of-the-line appliances and dining nook, sun-filled Living room with large folding glass wall opening to the covered patio and infinity pool with ocean and mountain views, a central wet-bar and 500 bottle wine closet, and gracious formal dining room with striking mountain views. Dine outdoors with meals prepared at the outdoor kitchen (complete with Viking barbeque, wood burning pizza oven, warming drawer, undercounter refrigerator and sink).
The primary suite, situated on the upper level, is a tranquil, safe haven. Gentle ocean breezes naturally cool the room from the open doors of the private balcony with views to the ocean and islands. The sumptuous primary bathroom(s) space is more than a room to shower. It is a personal retreat, with a view filled soaking tub, a dual entry shower, two separate water closets (one with a toilet and bidet), and two generous walk-in closets. Four additional bedroom suites and a home office are on another wing on the main level of the home. Not to be forgotten is the lower-level bedroom suite, which could also be a home theatre.
Hope Ranch is a treasure in itself. Palm lined drives, miles of meandering equestrian and walking trails and a pristine (privately accessed) Hope Ranch Beach create a peaceful environment for the estates and homes. Resident equestrians are able to ride to the beach via the gated bridle trail. Owners and their guests also have access to the private tennis courts on Las Palmas Drive. Close to schools, shopping, fine dining, parks, the harbor, airport, cultural venues, La Cumbre Country Club, golf and downtown Santa Barbara & Goleta, Hope Ranch is the ideal location for a primary residence or secondary retreat.
| Property Details | |
|---|---|
| MLS ID: | #24-1276 |
| Current Price: | $13,900,000 |
| Seller Consider Concessions: | no |
| Status: | Active |
| Days on Market: | 156 |
| Address: | 4660 Via Huerto |
| City / Zip: | Santa Barbara, CA 93110 |
| Area / Neighborhood: | Hope Ranch |
| Property Type: | Residential – Home/Estate |
| Style: | Estate, Medit |
| Approx. Sq. Ft.: | 7,758 |
| Year Built: | 2008 |
| Condition: | Excellent |
| Acres: | 3.67 |
| Topography: | Combo, Upslope, Hilly |
| Proximity: | Lake, Restaurants, Near Shopping, Near School(s), Near Ocean |
| View: | Islands, Setting, Ocean, Panoramic, Mountain(s) |
| Schools | |
|---|---|
| Elementary School: | Vieja Valley |
| Jr. High School: | LaColina |
| Sr. High School: | San Marcos |
| Interior Features | |
|---|---|
| Bedrooms: | 8 |
| Total Bathrooms: | 10 |
| Bathrooms (Full): | 9 |
| Bathrooms (Half): | 1 |
| Dining Areas: | Breakfast Area, Nook, Formal, Breakfast Bar |
| Fireplaces: | 2+, Primary Bedroom, Other, Living Room, Gas, Family Room |
| Flooring: | Carpet, Stone, PRT, Hardwood, Drapes |
| Laundry: | Gas Hookup, Laundry Room |
| Appliances: | Central Vac, Gas Range, Wtr Softener/Owned, Washer, Tankless Water Heater, Solar Hot Wtr, Satellite Dish, Rev Osmosis, Refrigerator, Microwave, Low Flow Fixtures, Gas Stove, Energy Star Applianc, Dryer, Double Oven, Disposal, Dishwasher |
| Exterior Features | |
|---|---|
| Roof: | Tile |
| Exterior: | Stucco |
| Foundation: | Mixed |
| Construction: | Split Level |
| Grounds: | Built-in BBQ, Patio Covered, Yard Irrigation T/O, Yard Irrigation PRT, SPA-Outside, Pool, Permeable Driveway, Patio Open, Lawn, Hot Tub, Fruit Trees, Fenced: BCK, Fenced: ALL, Drought Tolerant LND |
| Parking: | Attached, Other, Gar #4, Interior Access, Electric Vehicle Charging Station(s) |
| Misc. | |
|---|---|
| ADU: | No |
| Amenities: | Cathedral Ceilings, Remodeled Kitchen, Wet Bar, Sound System, Solar PV, Skylight, Pantry, Guest House, Insul:T/O, Horses, Home Solar Battery, Dual Pane Window |
| Site Improvements: | Cable TV, Underground Util, Private, Paved |
| Water / Sewer: | La Cumb Wtr, Septic In, Meter In |
| Assoc. Amenities: | Security |
| Occupancy: | Occ All Ages |
| Zoning: | R-1 |
| Public Listing Details: | None |
Listed with Sotheby's International Realty

This IDX solution is powered by PhotoToursIDX.com
This information is being provided for your personal, non-commercial use and may not be used for any purpose other than to identify prospective properties that you may be interested in purchasing. All information is deemed reliable, but not guaranteed. All properties are subject to prior sale, change or withdrawal. Neither the listing broker(s) nor Sotheby's International Realty shall be responsible for any typographical errors, misinformation, or misprints.

This information is updated hourly. Today is Wednesday, October 30, 2024.
© Santa Barbara Multiple Listing Service. All rights reserved.
Privacy Policy
Please Register With Us. If you've already Registered, sign in here
By Registering, you will have full access to all listing details and the following Property Search features:
- Search for active property listings and save your search criteria
- Identify and save your favorite listings
- Receive new listing updates via e-mail
- Track the status and price of your favorite listings
It is NOT required that you register to access the real estate listing data available on this Website.
I do not choose to register at this time, or press Escape
You must accept our Privacy Policy and Terms of Service to use this website











































