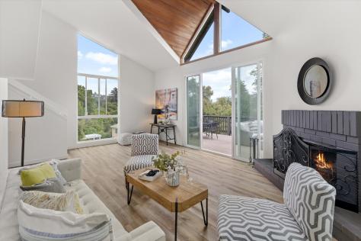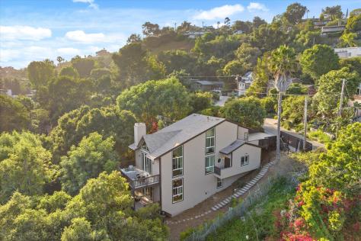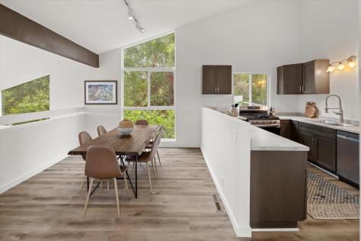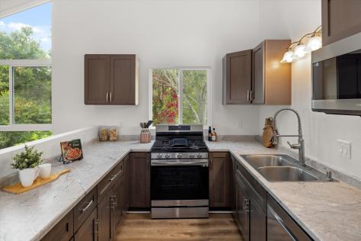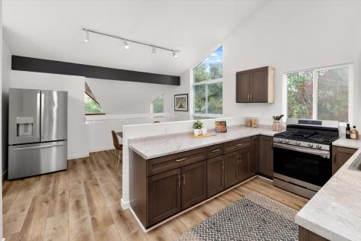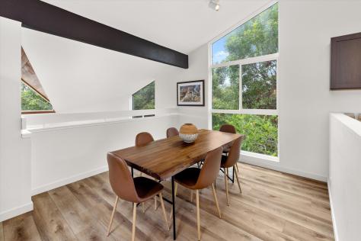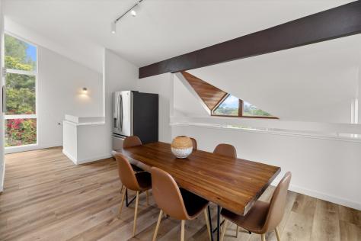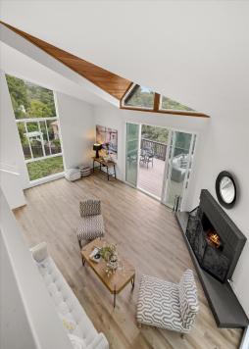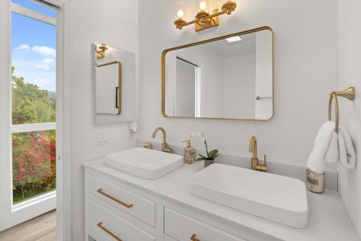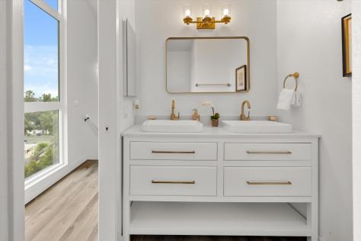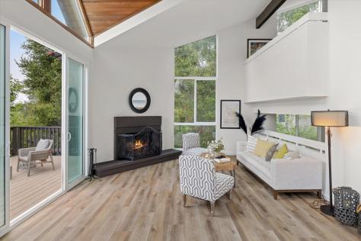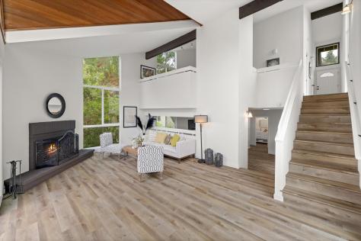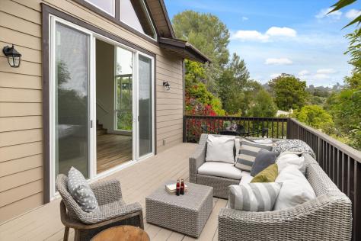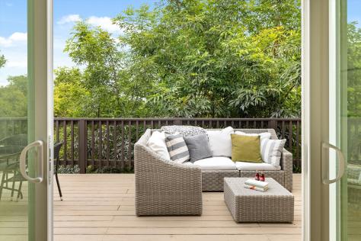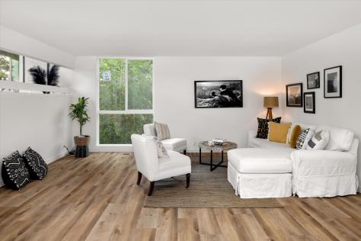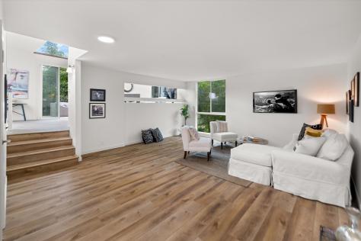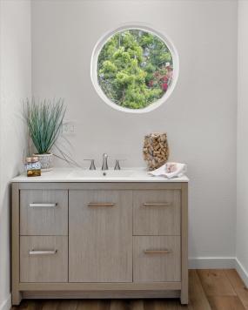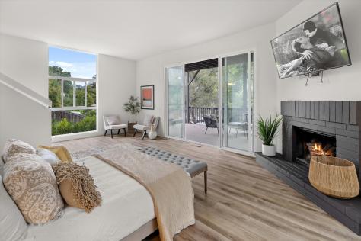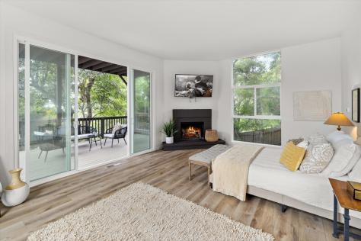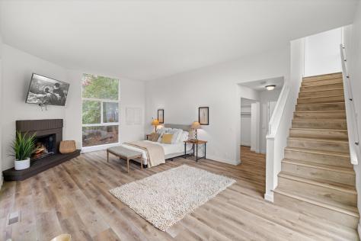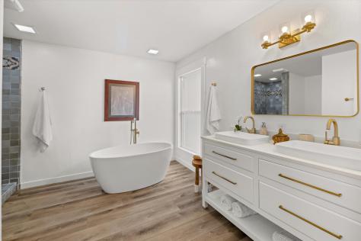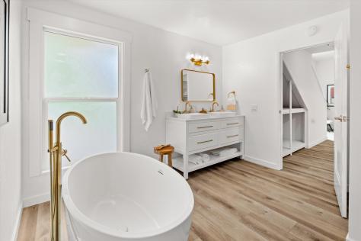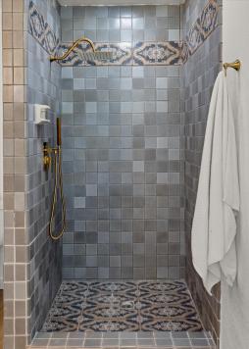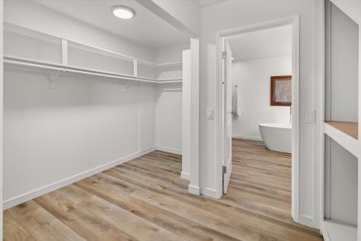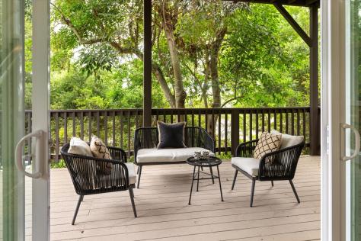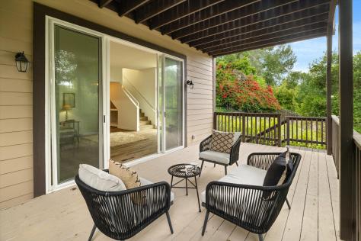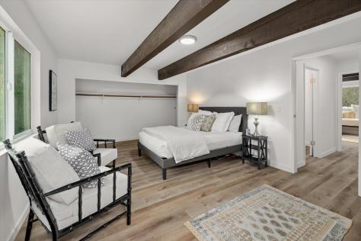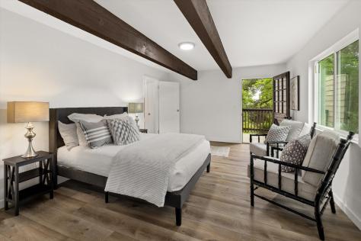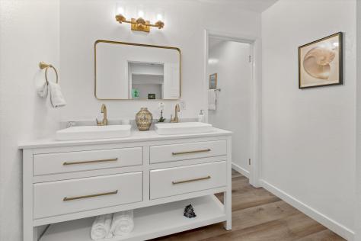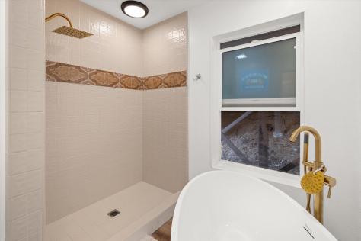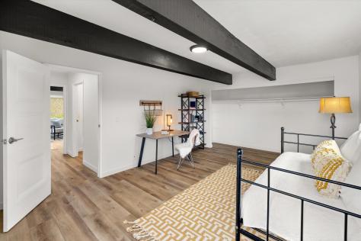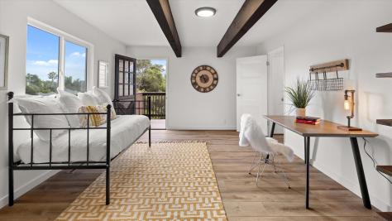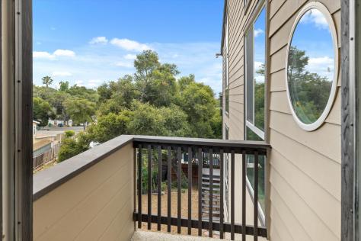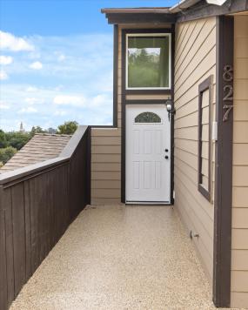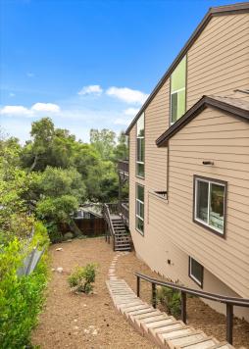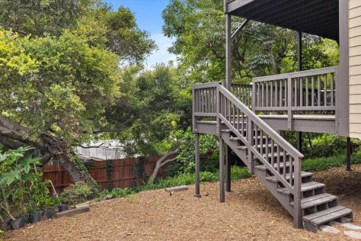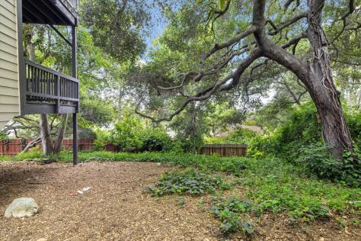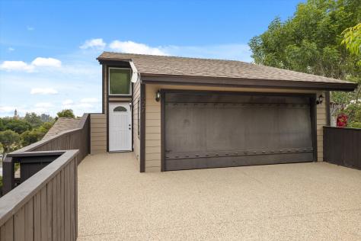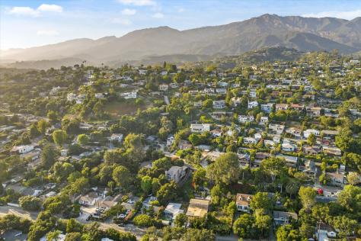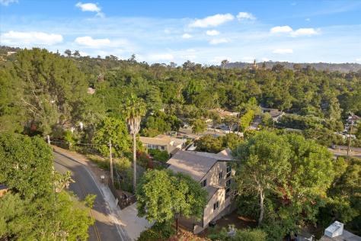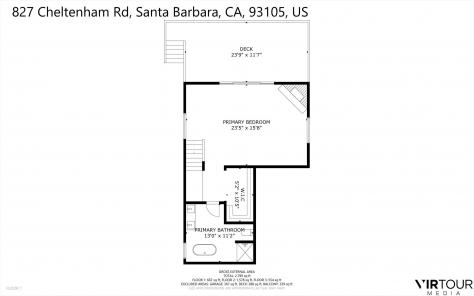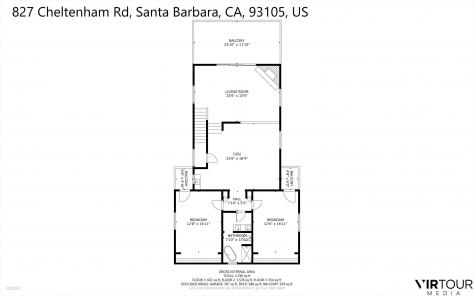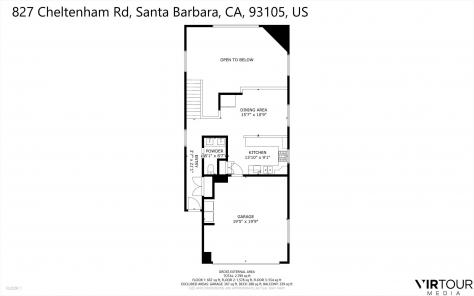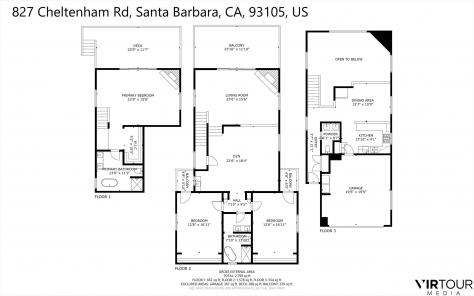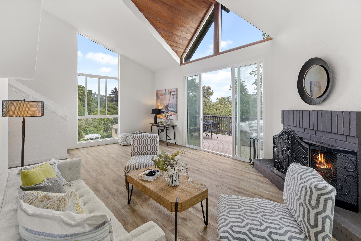
827 Cheltenham Road, Santa Barbara, CA 93105 $3,150,000
Status: Active MLS# 24-2022
3 Bedrooms 2 Full Bathrooms 1 Half Bathrooms

To view these photos in a slideshow format, simply click on one of the above images.
Revel in the splendor of this renovated Mission Canyon contemporary home with lofty vaulted ceilings showcasing 3 bedrooms and 2.5 bathrooms, voluminous interiors and wide wood floors that create an ambiance of pure sophistication and comfort. Embrace the allure of natural light streaming through expansive windows, illuminating nearly every corner with a soft, inviting glow. The living room is a focal point with its dramatic two-story cathedral ceiling, complemented by a south-facing deck, a magnificent fireplace, and floor-to-ceiling windows that frame the serene surroundings, offering peaks of the island views and city lights beyond. A spacious primary suite is a haven for relaxation, featuring an en-suite bath complete with a luxurious soaking tub. Multiple balconies beckon you to enjoy tranquil views and connect seamlessly with the outdoors, ideal for relaxing or entertaining guests. Whether you're enjoying a quiet moment of reflection or entertaining in the seamless flow of open spaces, this beautifully reimagined home is designed to inspire and impress. Conveniently located to the Santa Barbara Botanic Gardens, Santa Barbara Museum of Natural History, the historic Old Mission Santa Barbara and Downtown Santa Barbara.
| Property Details | |
|---|---|
| MLS ID: | #24-2022 |
| Current Price: | $3,150,000 |
| Seller Consider Concessions: | no |
| Status: | Active |
| Days on Market: | 127 |
| Address: | 827 Cheltenham Road |
| City / Zip: | Santa Barbara, CA 93105 |
| Area / Neighborhood: | Mission Canyon |
| Property Type: | Residential – Home/Estate |
| Style: | Contemporary, Custom Built |
| Approx. Sq. Ft.: | 2,799 |
| Year Built: | 1981 |
| Condition: | Excellent |
| Acres: | 0.20 |
| Lot Sq. Ft.: | 8,712 Sq.Ft. |
| Topography: | Downslope, Hilly |
| Proximity: | Near Park(s), Near School(s) |
| View: | City, Setting, Partial/Filtered, Ocean, Mountain(s) |
| Schools | |
|---|---|
| Elementary School: | Roosevelt |
| Jr. High School: | S.B. Jr. |
| Sr. High School: | S.B. Sr. |
| Interior Features | |
|---|---|
| Bedrooms: | 3 |
| Total Bathrooms: | 3 |
| Bathrooms (Full): | 2 |
| Bathrooms (Half): | 1 |
| Dining Areas: | Dining Area, In Kitchen |
| Fireplaces: | 2, Primary Bedroom, Living Room, Gas |
| Flooring: | Hardwood, Tile |
| Laundry: | 220V Elect, Gas Hookup, In Garage |
| Appliances: | Dishwasher, Gas Range, Refrigerator, Microwave, Gas Stove, Disposal |
| Exterior Features | |
|---|---|
| Roof: | Composition |
| Exterior: | Wood Siding |
| Foundation: | Raised |
| Construction: | Outside Stairs, Tri-Level |
| Grounds: | Deck, Lawn, Wooded, Fenced: ALL |
| Parking: | Attached, Gar #2, Interior Access |
| Misc. | |
|---|---|
| ADU: | No |
| Amenities: | Cathedral Ceilings, Remodeled Bath, Wet Bar, Remodeled Kitchen, Dual Pane Window |
| Site Improvements: | Public, Underground Util |
| Water / Sewer: | S.B. Wtr |
| Zoning: | R-1 |
Listed with Goodwin & Thyne Properties

This IDX solution is powered by PhotoToursIDX.com
This information is being provided for your personal, non-commercial use and may not be used for any purpose other than to identify prospective properties that you may be interested in purchasing. All information is deemed reliable, but not guaranteed. All properties are subject to prior sale, change or withdrawal. Neither the listing broker(s) nor Sotheby's International Realty shall be responsible for any typographical errors, misinformation, or misprints.

This information is updated hourly. Today is Wednesday, October 30, 2024.
© Santa Barbara Multiple Listing Service. All rights reserved.
Privacy Policy
Please Register With Us. If you've already Registered, sign in here
By Registering, you will have full access to all listing details and the following Property Search features:
- Search for active property listings and save your search criteria
- Identify and save your favorite listings
- Receive new listing updates via e-mail
- Track the status and price of your favorite listings
It is NOT required that you register to access the real estate listing data available on this Website.
I do not choose to register at this time, or press Escape
You must accept our Privacy Policy and Terms of Service to use this website
