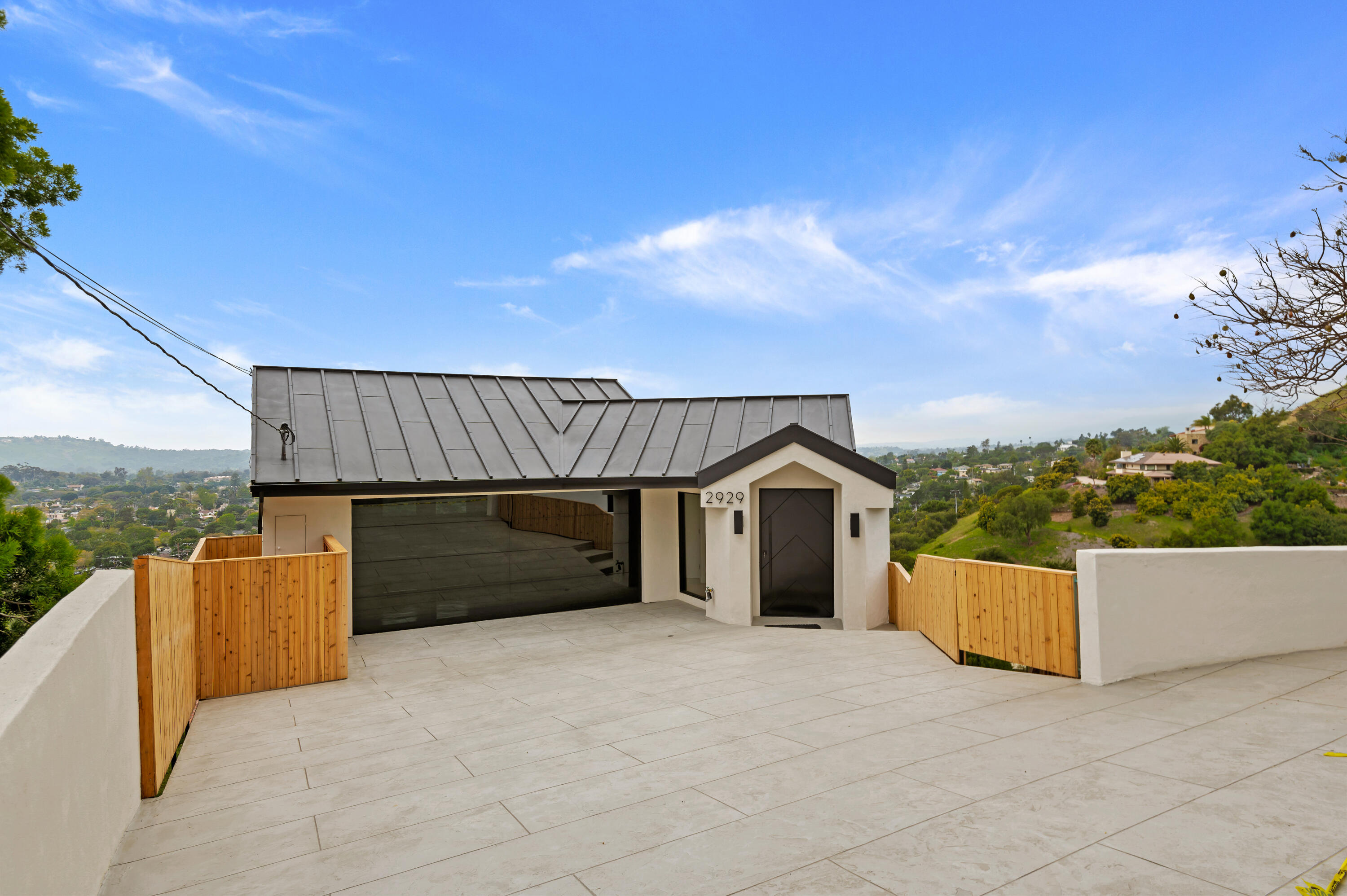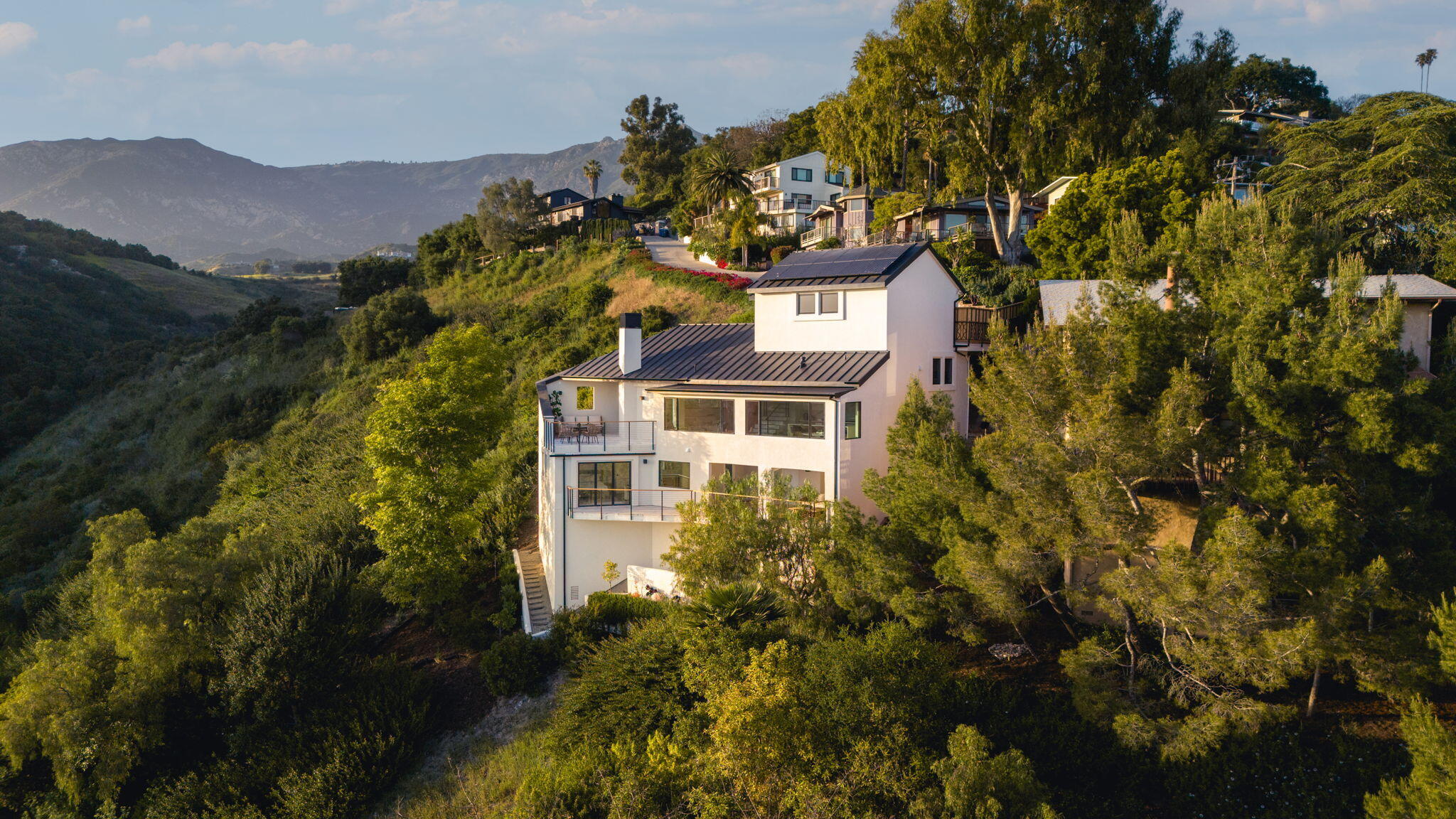
2929 Selwyn Circle, Santa Barbara, CA 93105 $3,195,000
Status: Active MLS# 24-1177
3 Bedrooms 2 Full Bathrooms 1 Half Bathrooms

To view these photos in a slideshow format, simply click on one of the above images.
Experience coastal luxury at its finest with this exquisite Mission Canyon retreat nestled at the end of a secluded cul-de-sac. Boasting unparalleled ocean, island, and city vistas, this architectural masterpiece harmoniously blends modern elegance with nature's grandeur.
Step into a world of sophistication where vaulted Redwood ceilings and expansive floor-to-ceiling windows create an immersive experience, seamlessly connecting you to the captivating surroundings. With three spacious bedrooms and two full bathrooms and a half bath, every corner of this home exudes comfort and functionality.
The heart of the residence unfolds in the sprawling main living area adorned with a striking stone fireplace, effortlessly flowing onto a sprawling patio beckoning you to unwind amidst theserene landscape. Delight in culinary endeavors in the sun-drenched kitchen, complemented by a charming sunroom nook perfect for casual dining or peaceful reflection.
Retreat to the grand primary bedroom sanctuary occupying its own level, where sweeping views, a generous walk-in closet, and a luxurious bath await. Step outside to your private oasis featuring yoga/workout facilities, inviting you to indulge in ultimate relaxation.
Additional amenities abound, a spacious garage equipped with newer solar panels, a home storage battery, and an electric car charger. Discover unparalleled coastal living at 2929 Selwyn Circle - where every detail is designed to elevate your lifestyle.
| Property Details | |
|---|---|
| MLS ID: | #24-1177 |
| Current Price: | $3,195,000 |
| Seller Consider Concessions: | yes |
| Status: | Active |
| Days on Market: | 103 |
| Address: | 2929 Selwyn Circle |
| City / Zip: | Santa Barbara, CA 93105 |
| Area / Neighborhood: | Mission Canyon |
| Property Type: | Residential – Home/Estate |
| Style: | Contemporary |
| Year Built: | 1987 |
| Condition: | 1 |
| Acres: | 0.29 |
| Topography: | Hilly, Steep |
| Proximity: | Near Bus, Restaurants, Near Hospital, Near School(s), Near Shopping |
| View: | Islands, Ocean, Mountain(s) |
| Schools | |
|---|---|
| Elementary School: | Peabody |
| Jr. High School: | S.B. Jr. |
| Sr. High School: | S.B. Sr. |
| Interior Features | |
|---|---|
| Bedrooms: | 3 |
| Total Bathrooms: | 3 |
| Bathrooms (Full): | 2 |
| Bathrooms (Half): | 1 |
| Dining Areas: | Breakfast Area, Dining Area |
| Fireplaces: | Family Room, Gas |
| Flooring: | Hardwood, Tile |
| Laundry: | Laundry Room |
| Appliances: | Built-In Gas Oven, Built-In Gas Range |
| Exterior Features | |
|---|---|
| Roof: | Metal |
| Exterior: | Stucco |
| Foundation: | Caisson/Piling, Pier & Post |
| Construction: | Tri-Level |
| Grounds: | Patio Open, Patio Covered, Fruit Trees |
| Parking: | Gar #2, Attached, Electric Vehicle Charging Station(s), 2 |
| Misc. | |
|---|---|
| ADU: | No |
| Amenities: | Cathedral Ceilings, Dual Pane Window, Home Solar Battery, Skylight, Solar PV |
| Water / Sewer: | S.B. Wtr |
| Zoning: | Other |
| Reports Available: | Prelim |
| Public Listing Details: | Standard |
Listed with Berkshire Hathaway HomeServices California Properties

This IDX solution is powered by PhotoToursIDX.com
This information is being provided for your personal, non-commercial use and may not be used for any purpose other than to identify prospective properties that you may be interested in purchasing. All information is deemed reliable, but not guaranteed. All properties are subject to prior sale, change or withdrawal. Neither the listing broker(s) nor Sotheby's International Realty shall be responsible for any typographical errors, misinformation, or misprints.

This information is updated hourly. Today is Wednesday, October 30, 2024.
© Santa Barbara Multiple Listing Service. All rights reserved.
Privacy Policy
Please Register With Us. If you've already Registered, sign in here
By Registering, you will have full access to all listing details and the following Property Search features:
- Search for active property listings and save your search criteria
- Identify and save your favorite listings
- Receive new listing updates via e-mail
- Track the status and price of your favorite listings
It is NOT required that you register to access the real estate listing data available on this Website.
I do not choose to register at this time, or press Escape
You must accept our Privacy Policy and Terms of Service to use this website






























