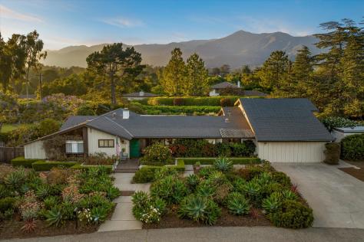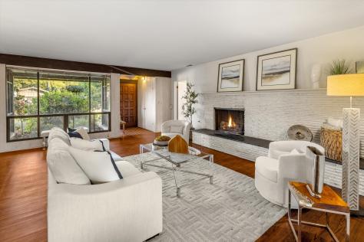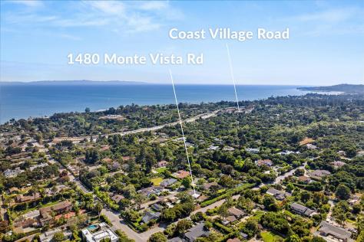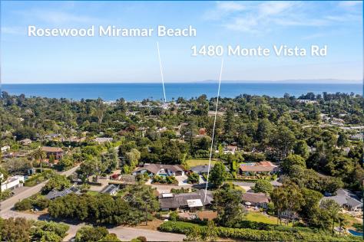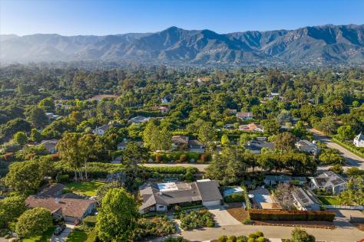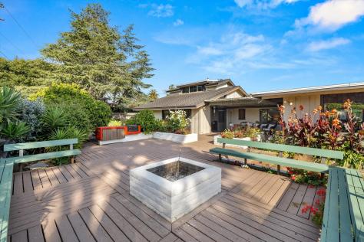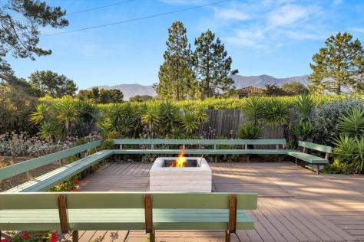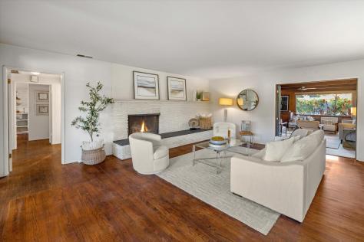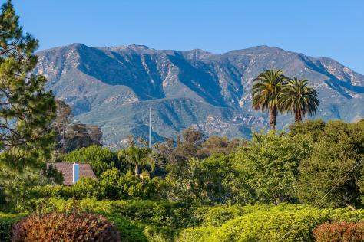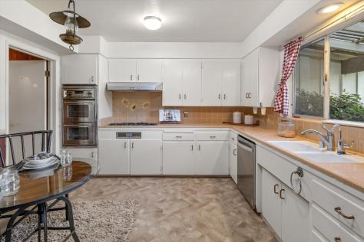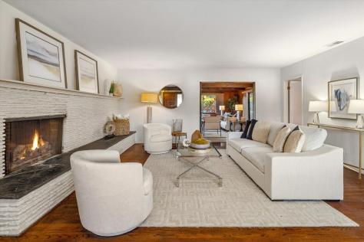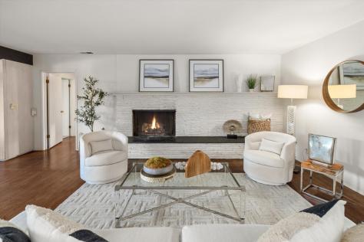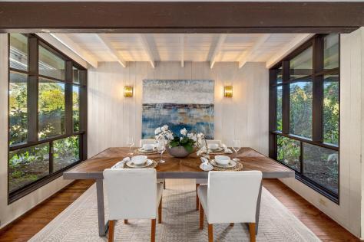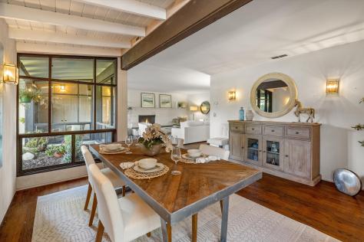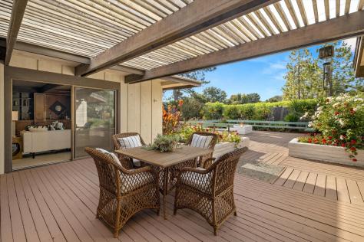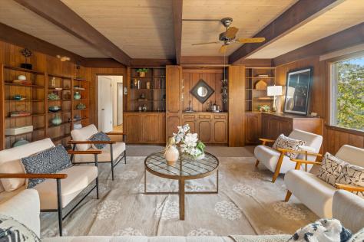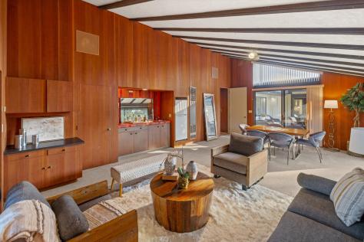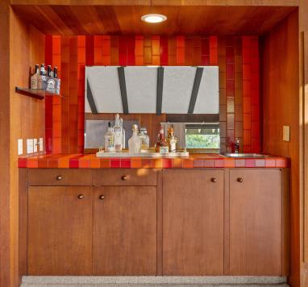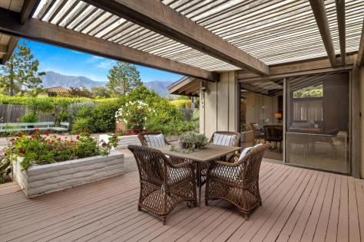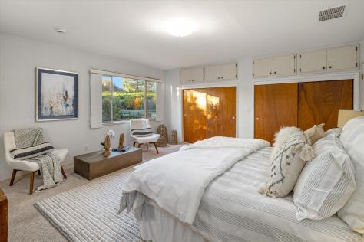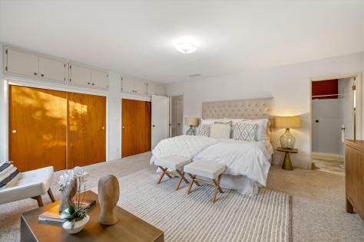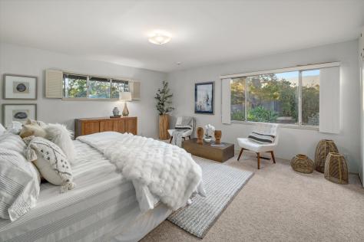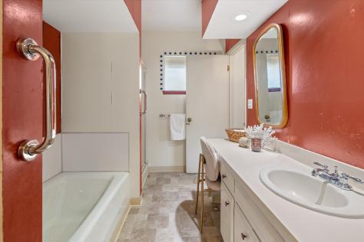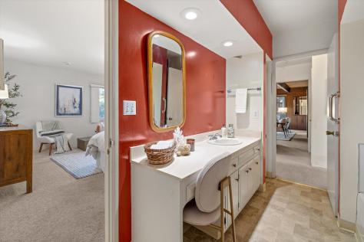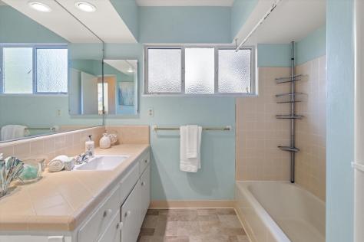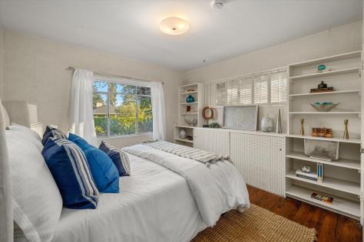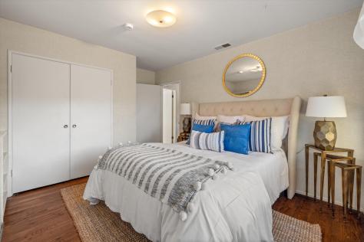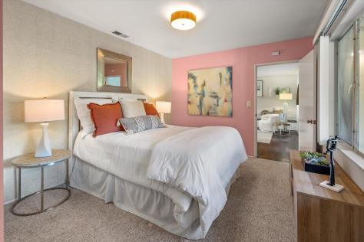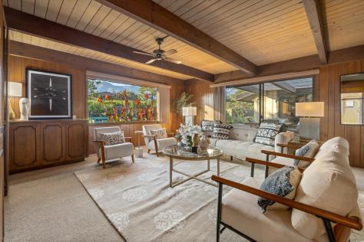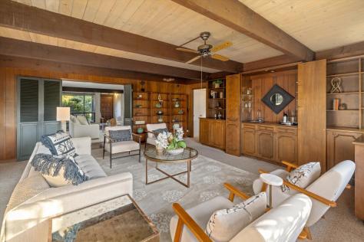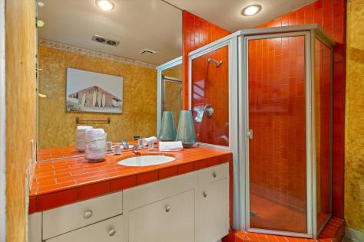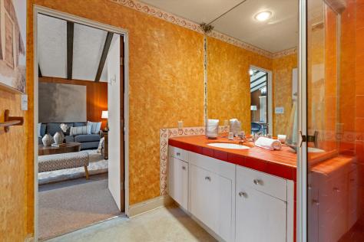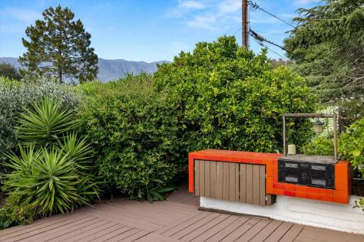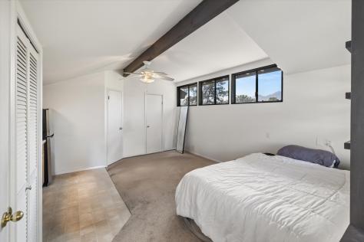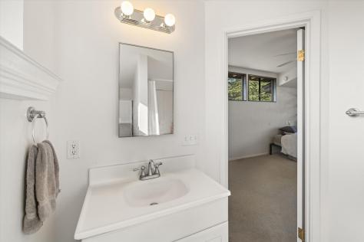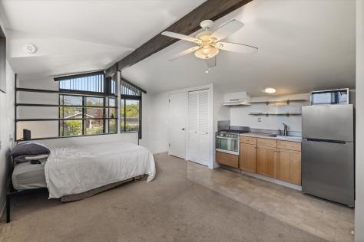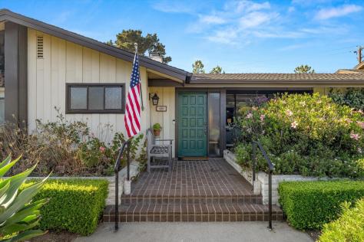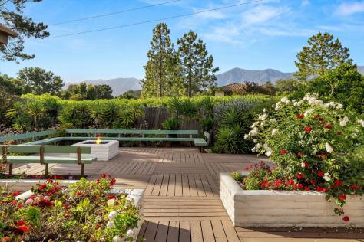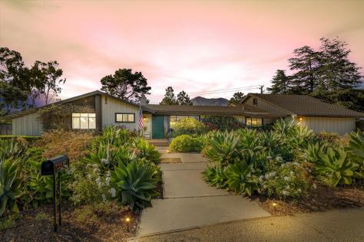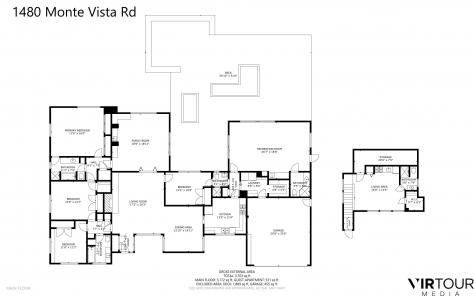
1480 Monte Vista Road, Montecito, CA 93108 $4,950,000
Status: Closed MLS# 24-2418
5 Bedrooms 5 Full Bathrooms

To view these photos in a slideshow format, simply click on one of the above images.
An exquisite opportunity to transform this cherished family home into your dream house - in one of Montecito's most coveted neighborhoods! Rare stunning unobstructed mountain views from this accessible lower village location, steps to the bespoke Rosewood Miramar Resort and Beach, Lucky's, and all the local's favorite Coast Village restaurants and shops. Situated on one-half acre in a quiet cul de sac location, and in close proximity to Montecito's highly ranked Montecito Union School. Single level, spacious 5 bedrooms, 5 bath home - including a completely separate 2nd story bedroom and bath guest quarters. The enormous family room addition with a full bath could also double as a separate guest apartment with soaring ceilings and a multitude of windows for optimal mountain views. The original main house exudes 50's charm with a classic living room with fireplace, den, dining area, kitchen and original wood floors. 2 car garage and dedicated laundry room with pantry. Enjoy lingering evening entertainment, on the back deck and take in the open and expansive mountain views, including Montecito Peak, complete with fire pit with gas starter, in ground spa, mature landscaping.
| Property Details | |
|---|---|
| MLS ID: | #24-2418 |
| Sold Price: | $4,250,000 |
| Seller Consider Concessions: | no |
| Status: | Closed |
| Days on Market: | 57 |
| Address: | 1480 Monte Vista Road |
| City / Zip: | Montecito, CA 93108 |
| Area / Neighborhood: | Montecito |
| Property Type: | Residential – Home/Estate |
| Style: | Ranch |
| Approx. Sq. Ft.: | 3,703 |
| Year Built: | 1957 |
| Acres: | 0.49 |
| Topography: | Cul-De-Sac, Level |
| Proximity: | Near Bus, Restaurants, Near Shopping, Near School(s), Near Ocean |
| View: | Mountain(s), Setting |
| Schools | |
|---|---|
| Elementary School: | Mont Union |
| Jr. High School: | S.B. Jr. |
| Sr. High School: | S.B. Sr. |
| Interior Features | |
|---|---|
| Bedrooms: | 5 |
| Total Bathrooms: | 5 |
| Bathrooms (Full): | 5 |
| Dining Areas: | Breakfast Area, Dining Area |
| Fireplaces: | Living Room |
| Flooring: | Carpet, Tile, Laminate, Hardwood |
| Laundry: | Laundry Room |
| Appliances: | Dishwasher, Gas Range, Wtr Softener/Owned, Refrigerator, Double Oven |
| Exterior Features | |
|---|---|
| Roof: | Composition |
| Exterior: | Wood Siding |
| Foundation: | Raised, Slab |
| Construction: | Entry Lvl(No Stairs), Single Story |
| Grounds: | Built-in BBQ, Patio Covered, SPA-Outside, Patio Open, Fenced: BCK |
| Parking: | Gar #2 |
| Misc. | |
|---|---|
| ADU: | No |
| Amenities: | Cathedral Ceilings, Wet Bar, Guest Quarters |
| Other buildings: | Second Residence, Shed |
| Site Improvements: | Public |
| Water / Sewer: | Mont Wtr, Sewer Hookup |
| Zoning: | R-1 |
| Reports Available: | Home Inspection, TDS, Sewer Lateral, NHD, Prelim, Pest Inspection |
Listed with Berkshire Hathaway HomeServices California Properties

This IDX solution is powered by PhotoToursIDX.com
This information is being provided for your personal, non-commercial use and may not be used for any purpose other than to identify prospective properties that you may be interested in purchasing. All information is deemed reliable, but not guaranteed. All properties are subject to prior sale, change or withdrawal. Neither the listing broker(s) nor Sotheby's International Realty shall be responsible for any typographical errors, misinformation, or misprints.

This information is updated hourly. Today is Wednesday, October 30, 2024.
© Santa Barbara Multiple Listing Service. All rights reserved.
Privacy Policy
Please Register With Us. If you've already Registered, sign in here
By Registering, you will have full access to all listing details and the following Property Search features:
- Search for active property listings and save your search criteria
- Identify and save your favorite listings
- Receive new listing updates via e-mail
- Track the status and price of your favorite listings
It is NOT required that you register to access the real estate listing data available on this Website.
I do not choose to register at this time, or press Escape
You must accept our Privacy Policy and Terms of Service to use this website
