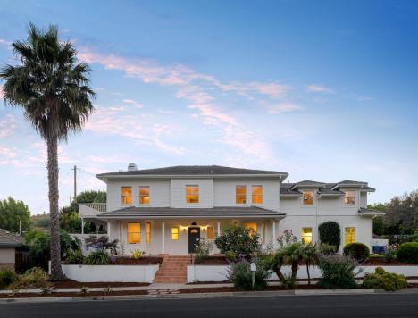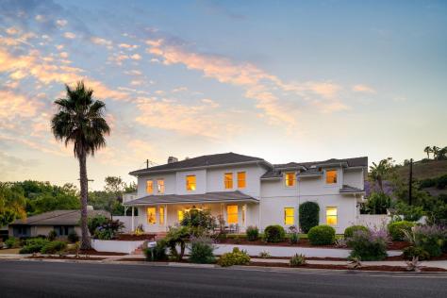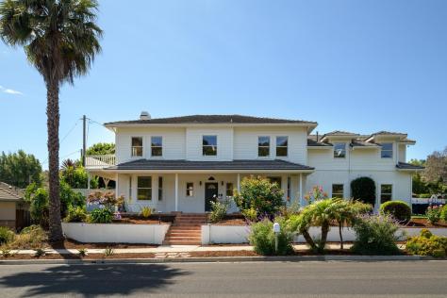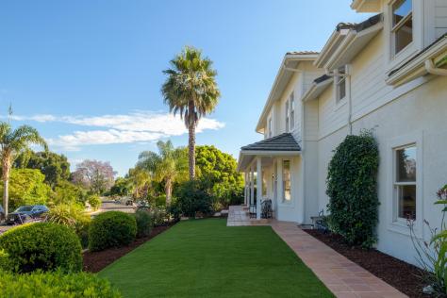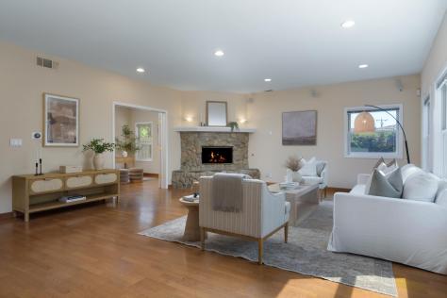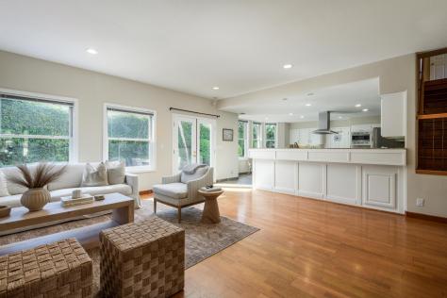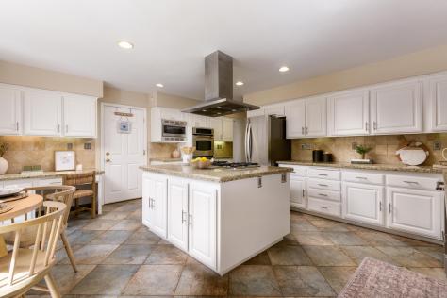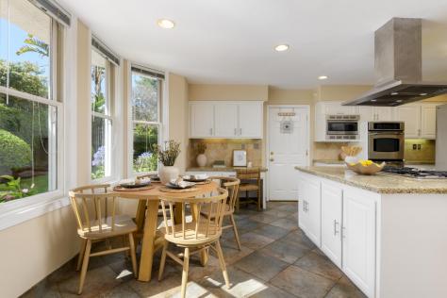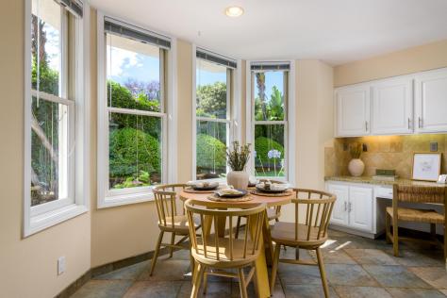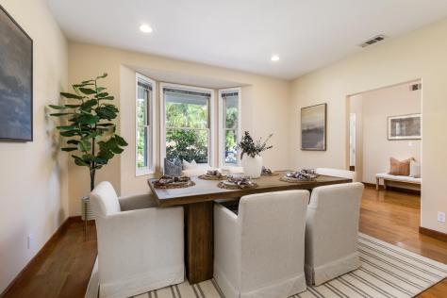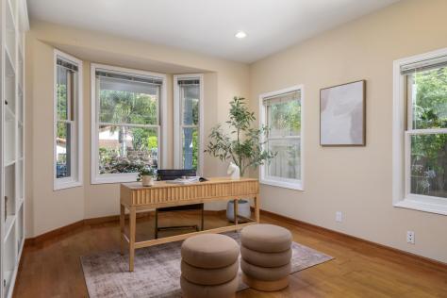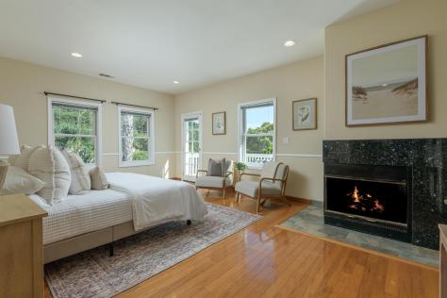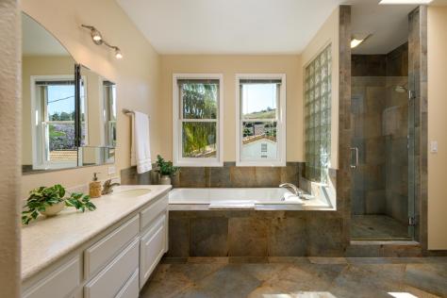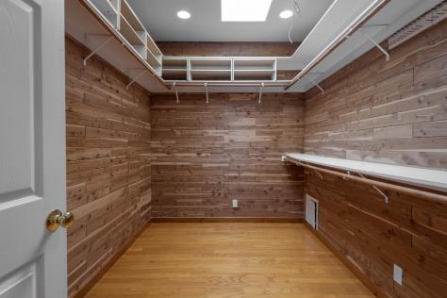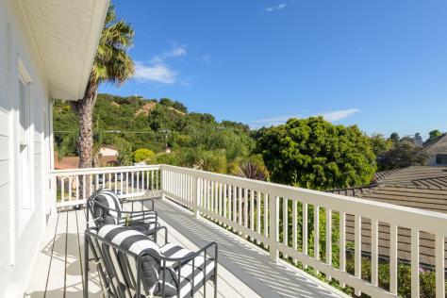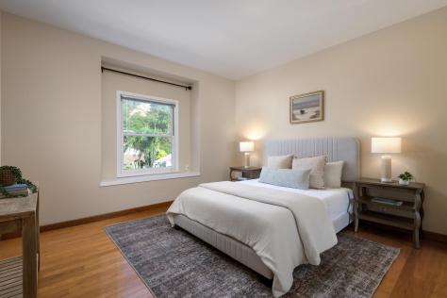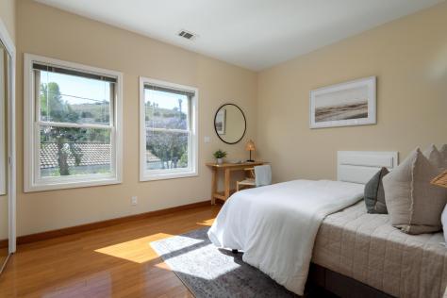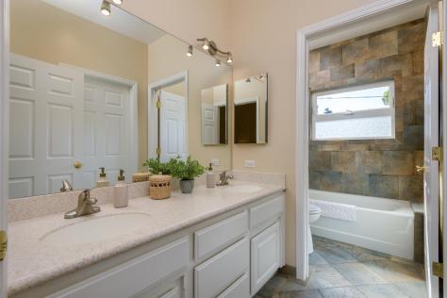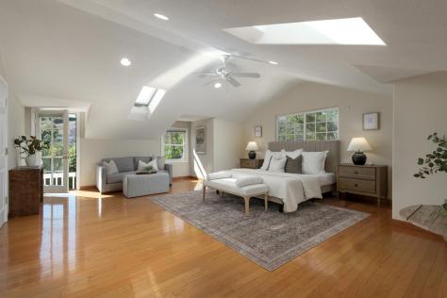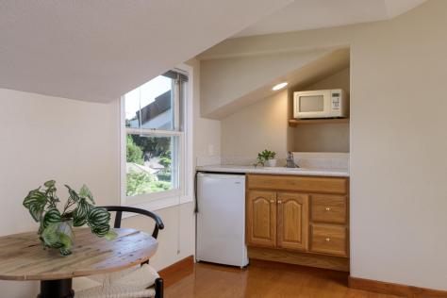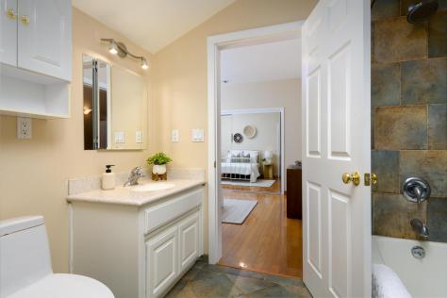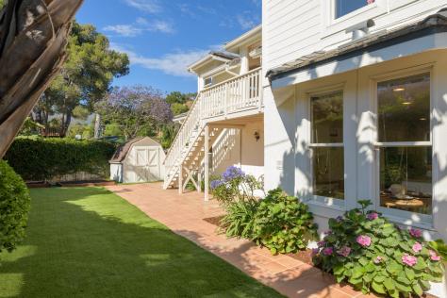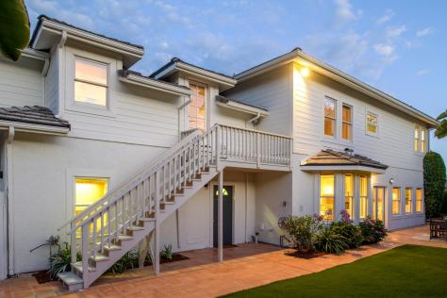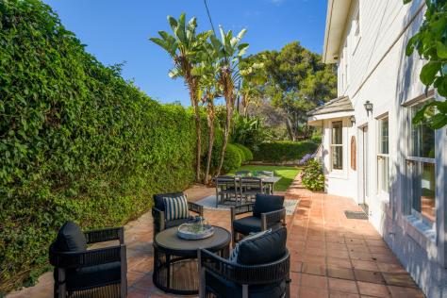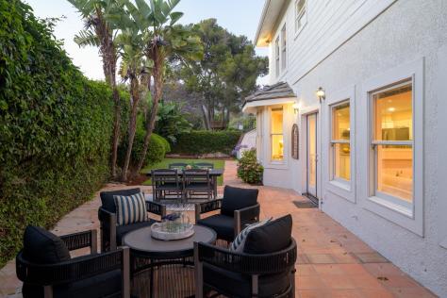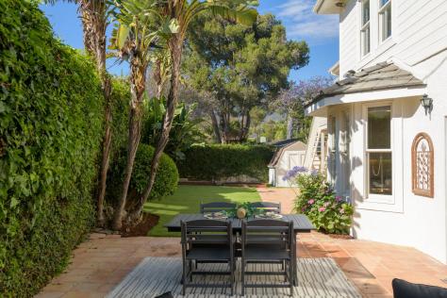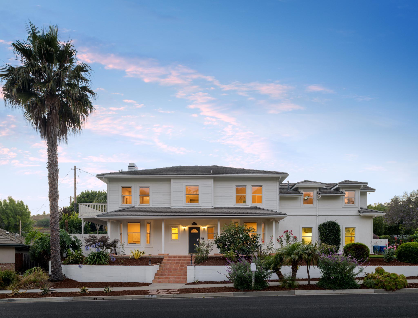
1051 Via Regina, Santa Barbara, CA 93111 $2,599,999
Status: Active MLS# 24-2427
4 Bedrooms 3 Full Bathrooms 1 Half Bathrooms

To view these photos in a slideshow format, simply click on one of the above images.
This charming corner lot provides stunning mountain and open space views, along with a delightful front porch perfect for enjoying your morning coffee while admiring the lush rose garden. Inside, the spacious, Mediterranean-inspired open floor plan makes this Foothill home a dream for entertaining.
The heart of the home, the kitchen, features a large center island, granite countertops, stainless steel appliances, raised ceilings, and a dining area with bay windows. This seamlessly connects to a spacious great room complete with a river rock fireplace, high ceilings, numerous windows, recessed lighting, and surround sound. A sizable office/den with built-in bookshelves and a formal dining room provide additional entertaining space.Upstairs, the sun-drenched south-facing primary suite boasts a view deck, marble fireplace, luxurious tub, tiled floors and shower, and a massive cedar-lined closet. Three additional bedrooms and two full baths offer ample space for guests. Additionally, a ~500 sq. ft. bonus room, with high ceilings, skylights, a kitchenette, separate entrance, and access to a full bath, can serve as a recreation room or an additional guest space.
Upgrades throughout the home include wood and tile flooring, granite and Corian counters, ceramic tubs, tiled showers, mirrored closet doors, and recessed lighting. The front yard features low-water landscaping and irrigation, while the fully fenced private backyard boasts two patio areas.
Close distance to Tucker's Grove Park and Foothill School, near the bike path to UCSB, and surrounded by great shopping and restaurants!
| Property Details | |
|---|---|
| MLS ID: | #24-2427 |
| Current Price: | $2,599,999 |
| Seller Consider Concessions: | yes |
| Status: | Active |
| Days on Market: | 1 |
| Address: | 1051 Via Regina |
| City / Zip: | Santa Barbara, CA 93111 |
| Area / Neighborhood: | Sb/Gol North |
| Property Type: | Residential – Home/Estate |
| Style: | Medit |
| Approx. Sq. Ft.: | 2,704 |
| Year Built: | 1992 |
| Condition: | 1 |
| Acres: | 0.19 |
| Lot Sq. Ft.: | 8,276 Sq.Ft. |
| Topography: | Level, Corner Lot, Foothills |
| Proximity: | Near Park(s), Near School(s) |
| View: | Mountain(s), Setting |
| Schools | |
|---|---|
| Elementary School: | Foothill |
| Jr. High School: | LaColina |
| Sr. High School: | San Marcos |
| Interior Features | |
|---|---|
| Bedrooms: | 4 |
| Total Bathrooms: | 3.5 |
| Bathrooms (Full): | 3 |
| Bathrooms (Half): | 1 |
| Dining Areas: | Breakfast Area, Dining Area, Formal, In Kitchen, Nook |
| Fireplaces: | LR, Primary Bedroom |
| Flooring: | Hardwood, Tile |
| Laundry: | In Garage |
| Appliances: | Central Vac, Dishwasher, Disposal, Double Oven, Dryer, Gas Range, Microwave, Other, Refrigerator, Washer, Wtr Softener/Owned |
| Exterior Features | |
|---|---|
| Roof: | Tile |
| Exterior: | Stucco, Wood Siding |
| Foundation: | Slab |
| Construction: | Two Story |
| Grounds: | Patio Open, Dog Run, Fenced: BCK, Drought Tolerant LND, Artificial Turf |
| Parking: | Gar #2, Attached, 2 |
| Misc. | |
|---|---|
| ADU: | No |
| Amenities: | Dual Pane Window, Guest Quarters, Pantry |
| Other buildings: | Shed |
| Site Improvements: | Public |
| Water / Sewer: | Goleta Wtr |
| Security: | Security System |
| Zoning: | R-1, Other |
| Reports Available: | Home Inspection, NHD, Prelim, Sewer Lateral |
| Public Listing Details: | None |
Listed with Alemann and Associates

This IDX solution is powered by PhotoToursIDX.com
This information is being provided for your personal, non-commercial use and may not be used for any purpose other than to identify prospective properties that you may be interested in purchasing. All information is deemed reliable, but not guaranteed. All properties are subject to prior sale, change or withdrawal. Neither the listing broker(s) nor Sotheby's International Realty shall be responsible for any typographical errors, misinformation, or misprints.

This information is updated hourly. Today is Wednesday, October 30, 2024.
© Santa Barbara Multiple Listing Service. All rights reserved.
Privacy Policy
Please Register With Us. If you've already Registered, sign in here
By Registering, you will have full access to all listing details and the following Property Search features:
- Search for active property listings and save your search criteria
- Identify and save your favorite listings
- Receive new listing updates via e-mail
- Track the status and price of your favorite listings
It is NOT required that you register to access the real estate listing data available on this Website.
I do not choose to register at this time, or press Escape
You must accept our Privacy Policy and Terms of Service to use this website
