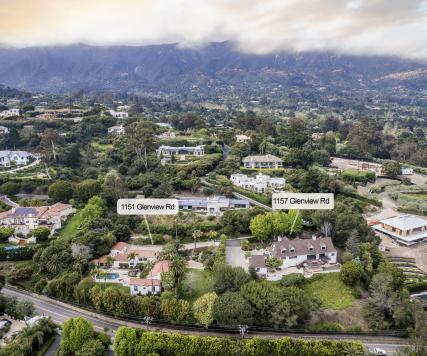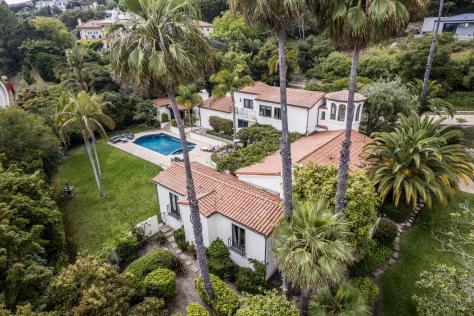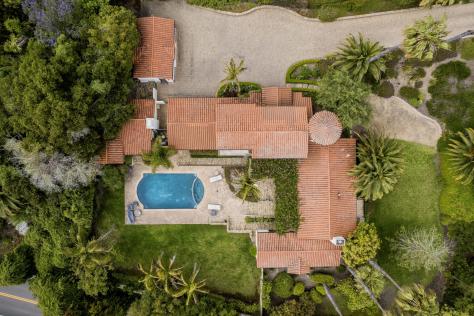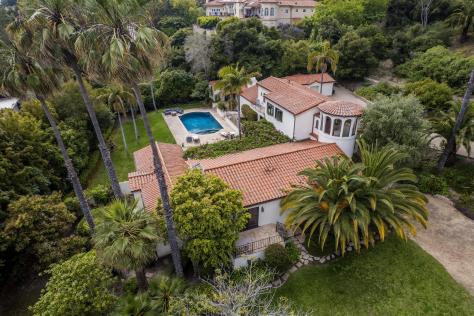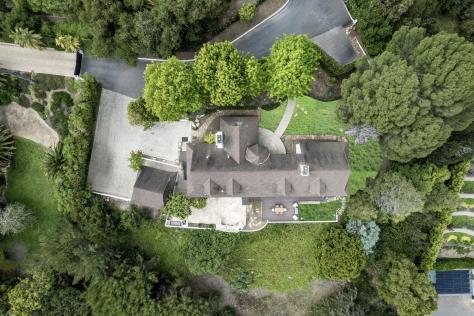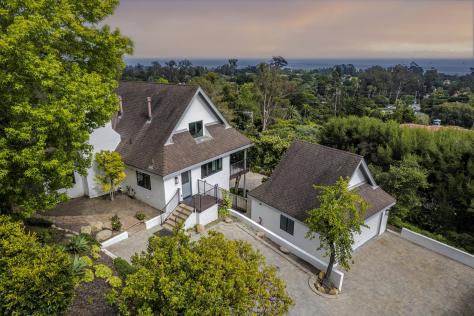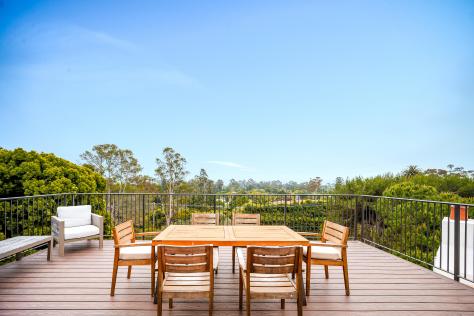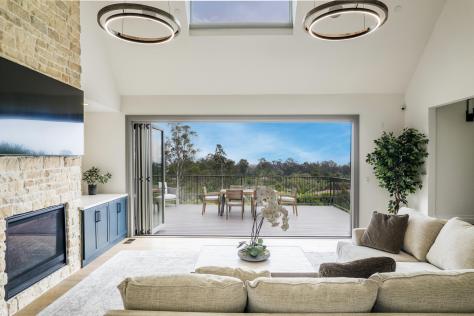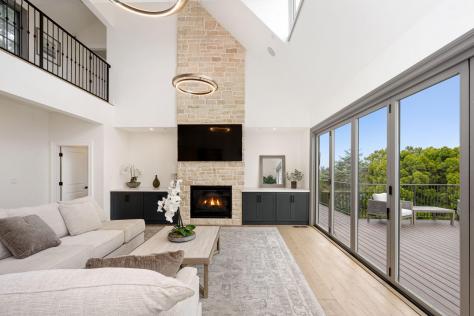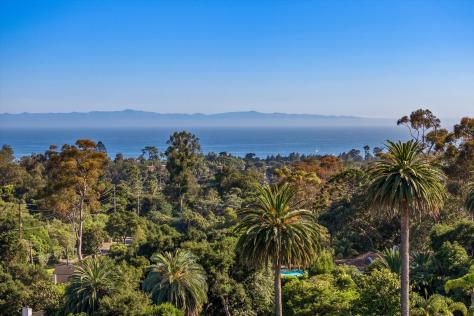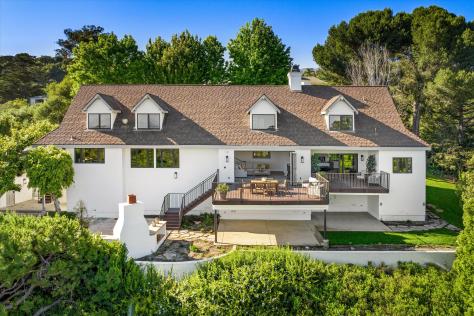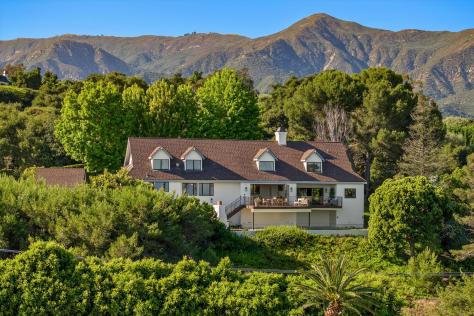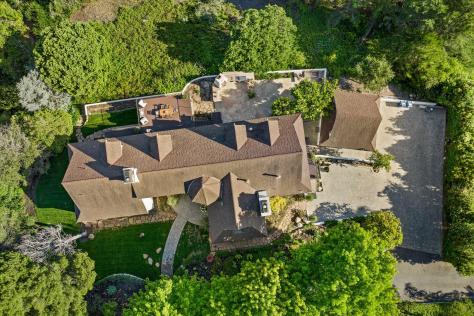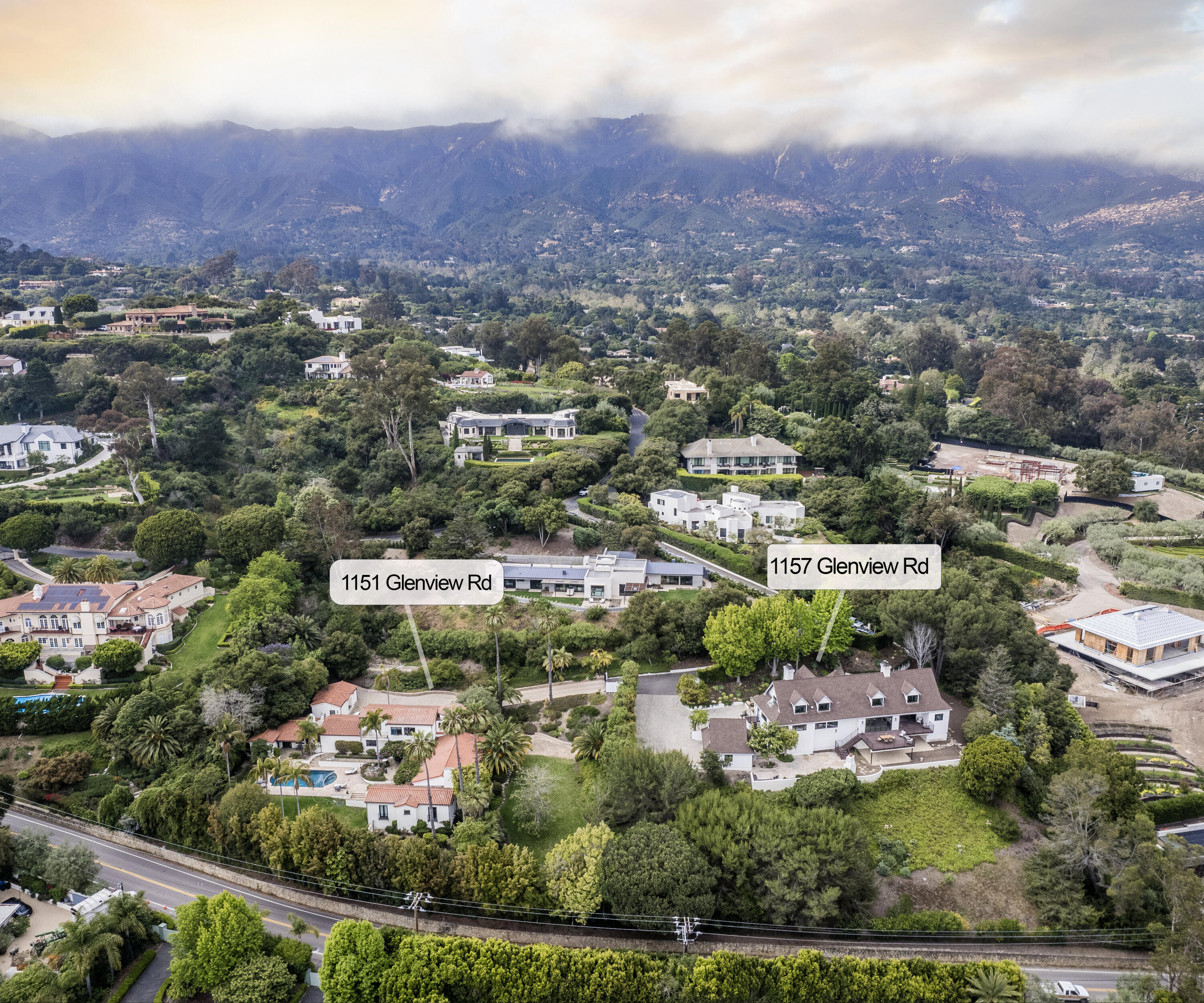
- Brook Ashley
- (805) 689-0480
- coastbrook@aol.com

1151-1157 Glenview, Santa Barbara, CA 93108 $15,000,000
Status: Active MLS# 24-1929
8 Bedrooms 5 Full Bathrooms 2 Half Bathrooms

To view these photos in a slideshow format, simply click on one of the above images.
Once in a lifetime opportunity to own two extraordinary homes nestled in the prestigious Pepper Hill Estates enclave, each boasting breathtaking views of the ocean and mountains. At 1151 Glenview Road, immerse yourself in the allure of a magnificent Mediterranean-style home featuring a formal dining room, a spacious kitchen, a cozy den, two detached casitas, a sparkling pool and spa, lush landscaping, and elegant patio spaces. 1157 Glenview Road presents an impeccably renovated residence with a grand living room, dining area, den, gourmet kitchen, a spacious primary suite, and multiple inviting patios. Both properties share a private driveway and are conveniently located to the Montecito Club, Rosewood Miramar, Lower and Upper Villages, and world-class beaches. Seize the opportunity to own these two exceptional homes and embrace the quintessential indoor/outdoor lifestyle in these timeless Montecito sanctuaries.
| Property Details | |
|---|---|
| MLS ID: | #24-1929 |
| Current Price: | $15,000,000 |
| Seller Consider Concessions: | no |
| Status: | Active |
| Days on Market: | 135 |
| Address: | 1151-1157 Glenview |
| City / Zip: | Santa Barbara, CA 93108 |
| Area / Neighborhood: | Montecito |
| Property Type: | Residential – Home/Estate |
| Style: | Custom Built, Tudor, Medit |
| Approx. Sq. Ft.: | 8,557 |
| Year Built: | 1980 |
| Condition: | Excellent |
| Acres: | 1.86 |
| Topography: | Combo, Flag Lot, Cul-De-Sac |
| Proximity: | Near Ocean, Restaurants, Near Shopping, Near School(s) |
| View: | Coastline, Mountain(s), Panoramic, Ocean |
| Schools | |
|---|---|
| Elementary School: | Cold Spring |
| Jr. High School: | S.B. Jr. |
| Sr. High School: | S.B. Sr. |
| Interior Features | |
|---|---|
| Bedrooms: | 8 |
| Total Bathrooms: | 7 |
| Bathrooms (Full): | 5 |
| Bathrooms (Half): | 2 |
| Dining Areas: | Formal |
| Fireplaces: | 2+, Living Room, Gas, Family Room |
| Flooring: | Hardwood, Tile |
| Laundry: | Laundry Room |
| Appliances: | Built-In Gas Oven, Gas Range, Washer, Refrigerator, Microwave, Gas Stove, Dishwasher, Dryer, Disposal, Built-In Gas Range |
| Exterior Features | |
|---|---|
| Roof: | Composition, Tile |
| Exterior: | Stucco |
| Foundation: | Raised |
| Construction: | Two Story |
| Grounds: | Built-in BBQ, Patio Open, Pool, Permeable Driveway, Lawn, Fenced: BCK |
| Parking: | Gar #4 |
| Misc. | |
|---|---|
| ADU: | No |
| Amenities: | Cathedral Ceilings, Remodeled Bath, Skylight, Remodeled Kitchen, Guest House, Pantry, Dual Pane Window |
| Other buildings: | Other |
| Water / Sewer: | Mont Wtr |
| Zoning: | R-1 |
| Public Listing Details: | Owner is Licensee |
Listed with Goodwin & Thyne Properties

This IDX solution is powered by PhotoToursIDX.com
This information is being provided for your personal, non-commercial use and may not be used for any purpose other than to identify prospective properties that you may be interested in purchasing. All information is deemed reliable, but not guaranteed. All properties are subject to prior sale, change or withdrawal. Neither the listing broker(s) nor Berkshire Hathaway HomeServices California Properties shall be responsible for any typographical errors, misinformation, or misprints.

This information is updated hourly. Today is Wednesday, October 30, 2024.
© Santa Barbara Multiple Listing Service. All rights reserved.
Privacy Policy
Please Register With Us. If you've already Registered, sign in here
By Registering, you will have full access to all listing details and the following Property Search features:
- Search for active property listings and save your search criteria
- Identify and save your favorite listings
- Receive new listing updates via e-mail
- Track the status and price of your favorite listings
It is NOT required that you register to access the real estate listing data available on this Website.
I do not choose to register at this time, or press Escape
You must accept our Privacy Policy and Terms of Service to use this website
