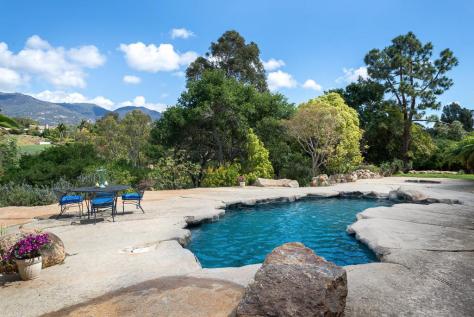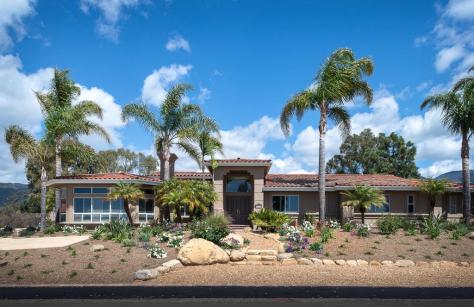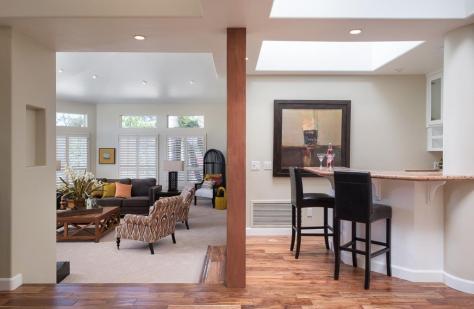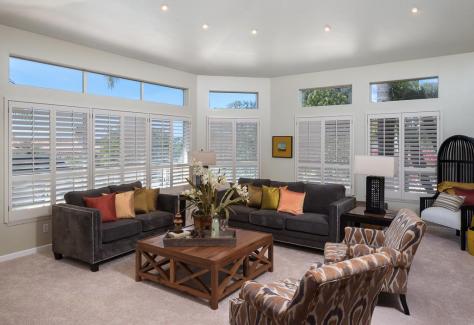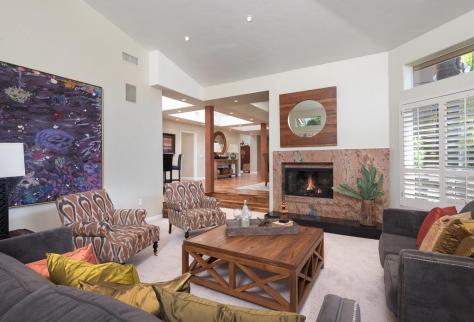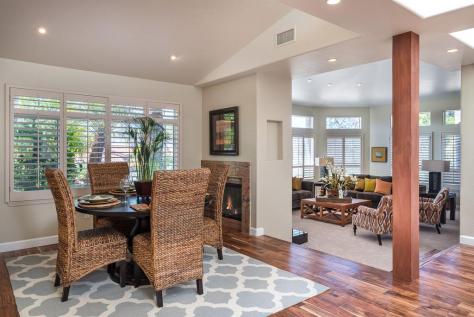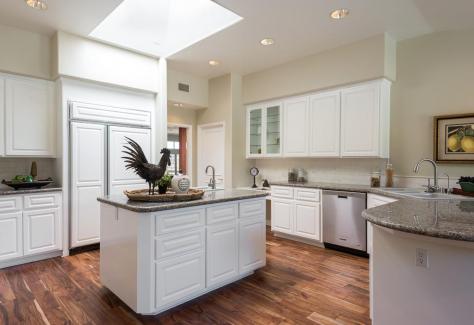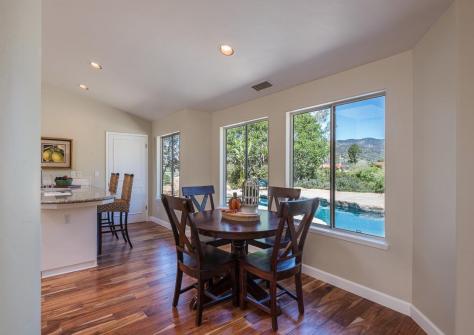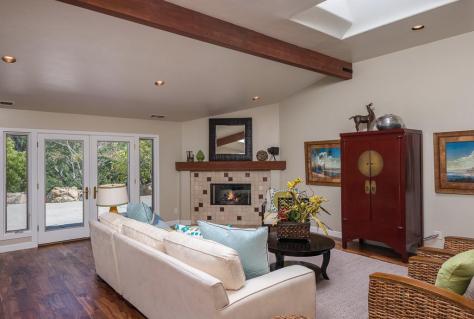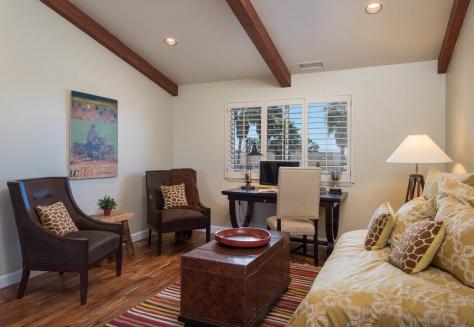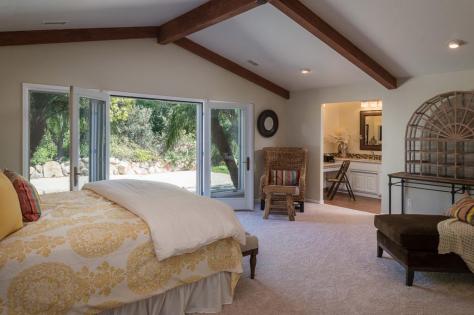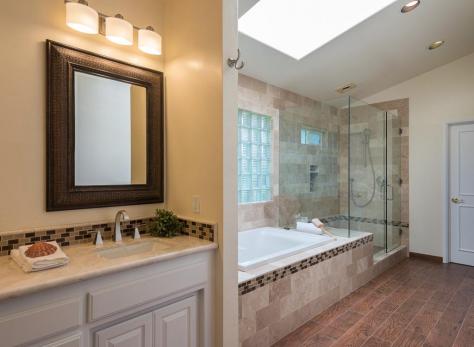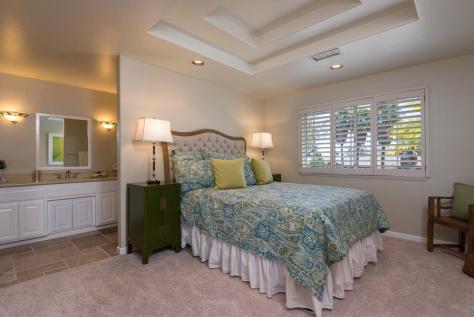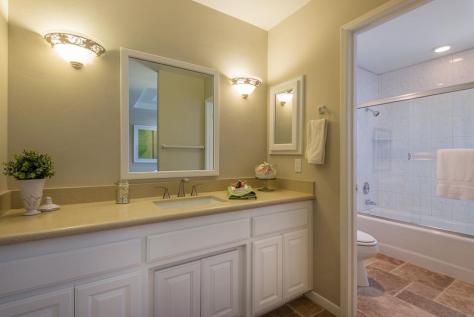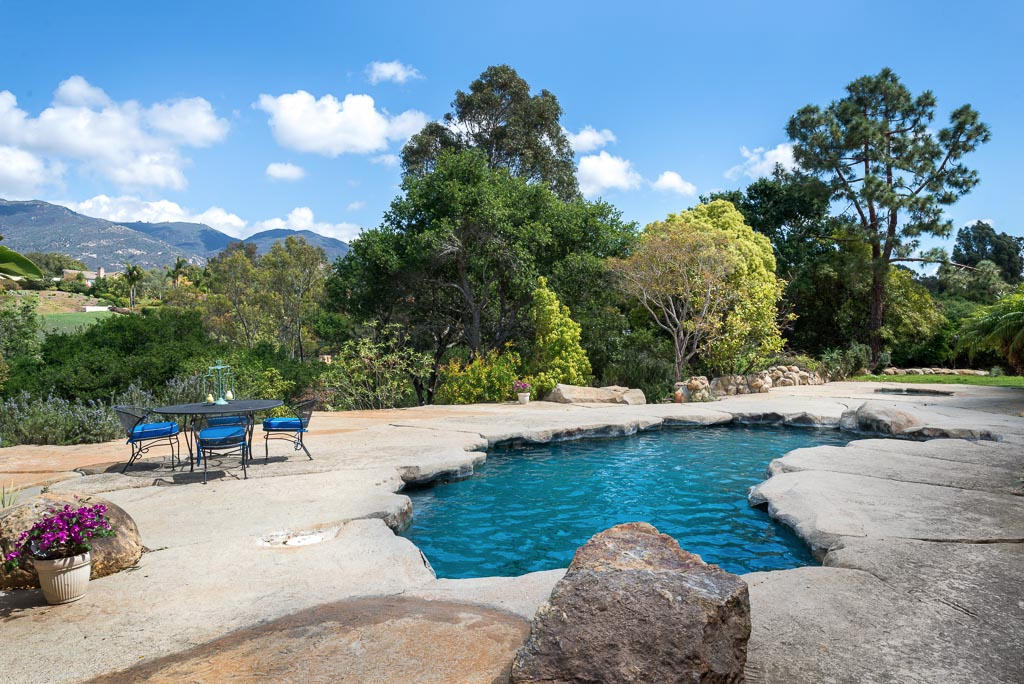
4860 Via Los Santos, Santa Barbara, CA 93111 $1,995,000
Status: Closed MLS# 14-977
4 Bedrooms 4 Full Bathrooms 1 Half Bathrooms

To view these photos in a slideshow format, simply click on one of the above images.
Conveniently located in the coveted Mountain View School District, this gorgeously remodeled Spanish style 4 bed, 5 bath Park Highlands home represents single level living at its best. Set on almost 3/4 acre, the large yard and patio area provides the perfect backdrop for outdoor entertaining with a resort style pool and spa, brand new natural landscaping and majestic mountain views. Move the party indoors where a huge formal living and dining area with dual sided fireplace and wet bar flow easily into chef's kitchen, complete with granite island and spacious pantry. The adjacent family room with vaulted ceilings and skylights is wired for ultimate entertainment system. The Master suite boasts a spa tub in it's completely renovated bathroom, along with an expansive walk in closet. Everything about this roomy home is sure to please, from the new hardwood floors to the huge 3 car garage with work area.
| Property Details | |
|---|---|
| MLS ID: | #14-977 |
| Current Price: | $1,995,000 |
| Buyer Broker Compensation: | 3.0% |
| Status: | Closed |
| Days on Market: | 52 |
| Address: | 4860 Via Los Santos |
| City / Zip: | Santa Barbara, CA 93111 |
| Area / Neighborhood: | Sb/Gol North |
| Property Type: | Residential – Home/Estate |
| Style: | Medit |
| Approx. Sq. Ft.: | 3,900 |
| Year Built: | 1994 |
| Condition: | Excellent |
| Lot Sq. Ft.: | 30,928 Sq.Ft. |
| Topography: | Combo |
| Proximity: | Near Bus, Near Park(s), Near School(s) |
| View: | Mountain(s), Setting |
| Schools | |
|---|---|
| Elementary School: | Mtn View |
| Jr. High School: | LaColina |
| Sr. High School: | San Marcos |
| Interior Features | |
|---|---|
| Bedrooms: | 4 |
| Total Bathrooms: | 5 |
| Bathrooms (Full): | 4 |
| Bathrooms (Half): | 1 |
| Dining Areas: | Breakfast Area, Formal, In Kitchen |
| Fireplaces: | 2, Dinning Room, FR, Gas, LR, Other |
| Heating / Cooling: | A/C Central, GFA |
| Flooring: | Carpet, Stone, Tile, Wood |
| Laundry: | Laundry Room |
| Appliances: | Dishwasher, Disposal, Double Oven, Gas Range, Gas Stove, Oven/Bltin, Refrigerator, Rev Osmosis, Trash Compactor |
| Exterior Features | |
|---|---|
| Roof: | Tile |
| Exterior: | Stucco |
| Foundation: | Slab |
| Construction: | Single Story |
| Grounds: | Drought Tolerant LND, Fenced: BCK, Lawn, Pool, SPA-Outside, Wooded, Yard Irrigation PRT |
| Parking: | Gar #3, Unc #2 |
| Misc. | |
|---|---|
| Amenities: | Dual Pane Window, Pantry, Remodeled Bath, Remodeled Kitchen, Skylight, Wet Bar |
| Site Improvements: | Paved, Public, Underground Util |
| Water / Sewer: | Goleta Wtr |
| Zoning: | R-1 |
| Reports Available: | Home Inspection, Pest Inspection, Prelim, TDS |
Listed with Village Properties
Please Register With Us. If you've already Registered, sign in here
By Registering, you will have full access to all listing details and the following Property Search features:
- Search for active property listings and save your search criteria
- Identify and save your favorite listings
- Receive new listing updates via e-mail
- Track the status and price of your favorite listings
It is NOT required that you register to access the real estate listing data available on this Website.
I do not choose to register at this time, or press Escape
You must accept our Privacy Policy and Terms of Service to use this website
