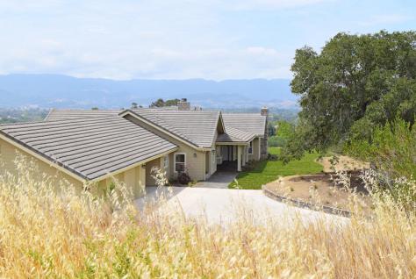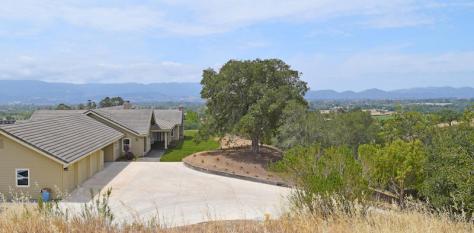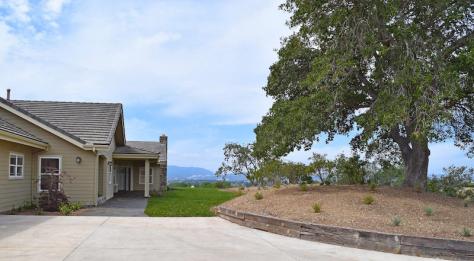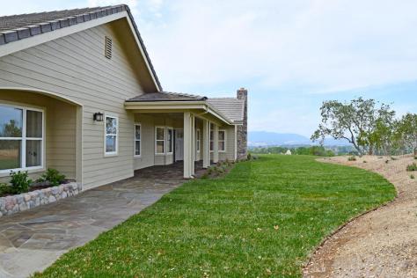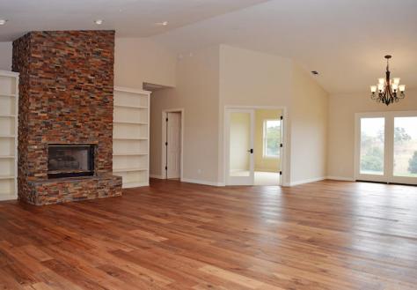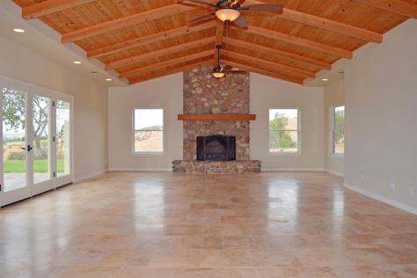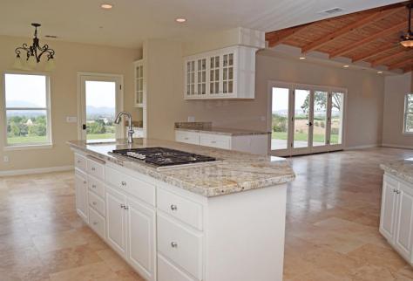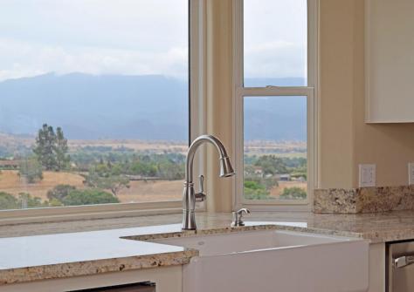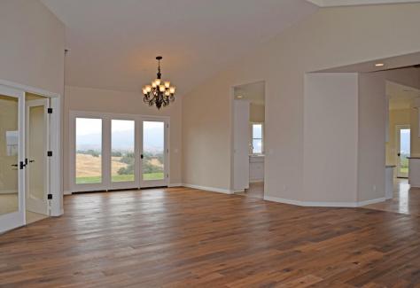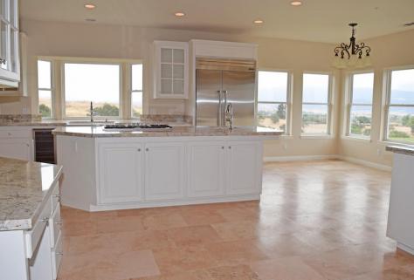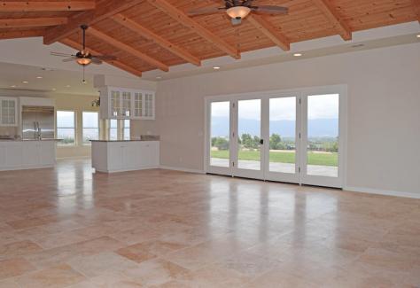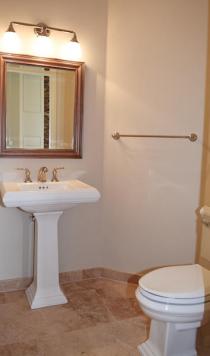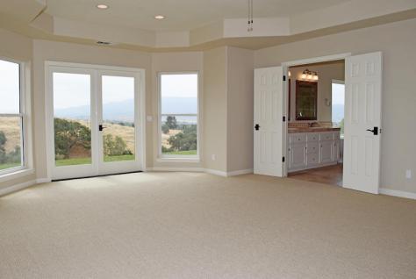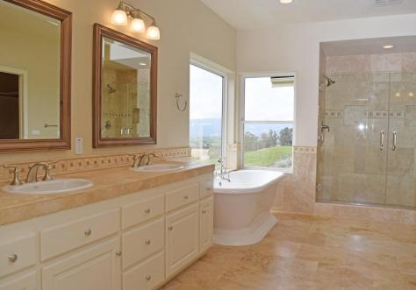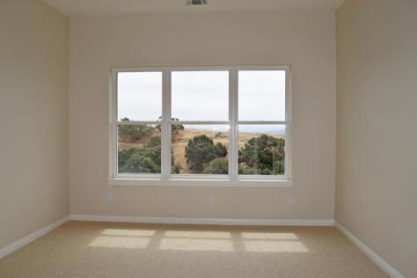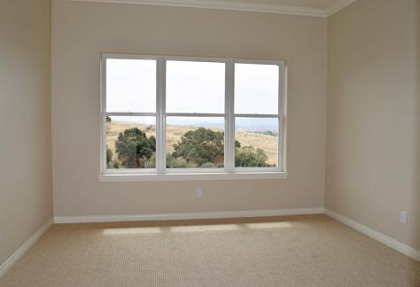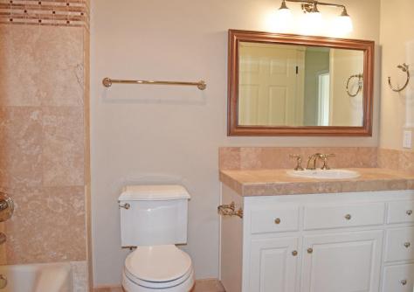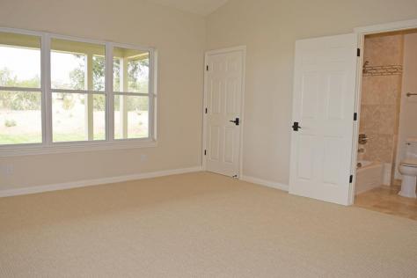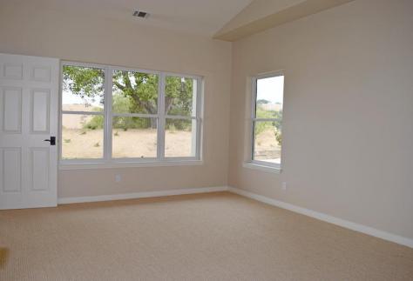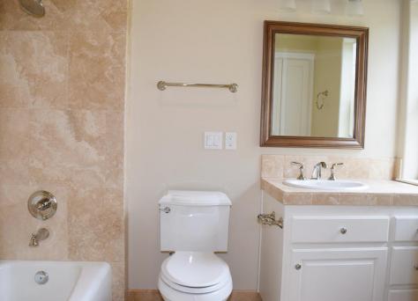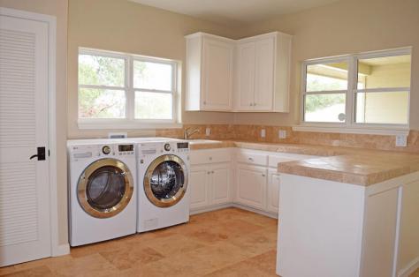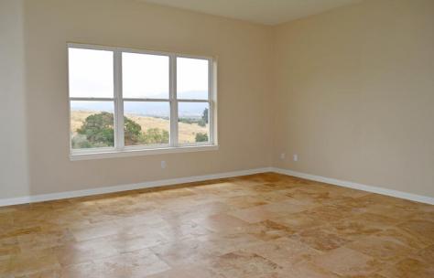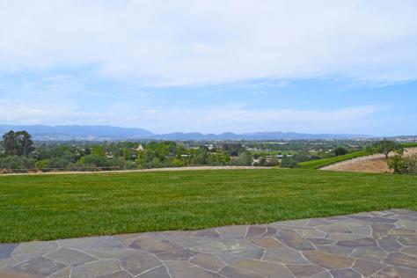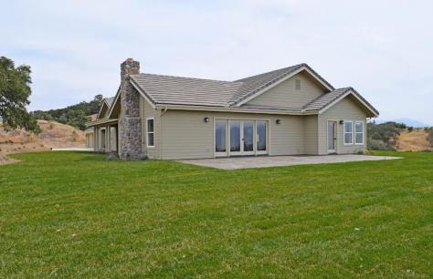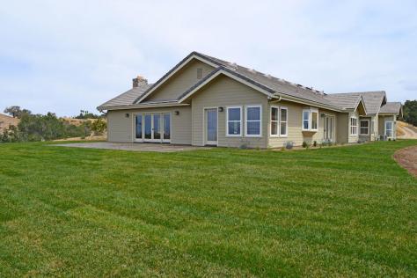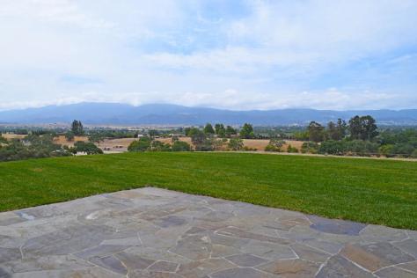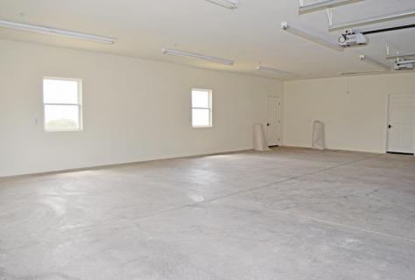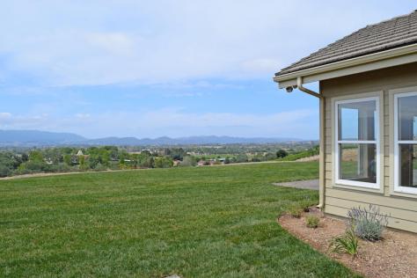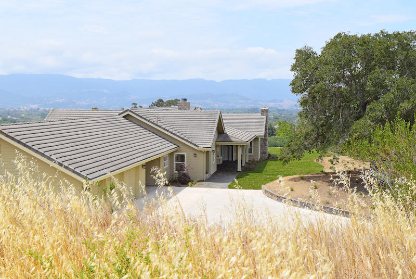
2502 Pepper Tree Ranch Rd, Santa Ynez, CA 93460 $1,995,000
Status: Closed MLS# 15-1634
4 Bedrooms 3 Full Bathrooms 1 Half Bathrooms

To view these photos in a slideshow format, simply click on one of the above images.
This newly renovated custom home has 180 degree views. The 4 bedroom home, with office, has new floors throughout: hardwood in living rm, dining and halls, travertine in kit, family rm, baths, laundry & exercise rm. And carpet in all bedrooms. All new appliances, including built in refrigerator, wine cooler, stove, microwave, gascooktop and washer/dryer. The kitchen has new counters and Farmhouse sink and additionally a vegetable sink in the center island. The bathroom counters/sinks/tub enclosures are all new--travertine in each. Master Bath has new tub and separate shower stall. The large laundry room also has travertine counters and new washer and dryer. The water heater is also new. Newly painted interior and exterior. New landscape around the home. Garage is 3 car is extra deep and ample places for additional parking. Truly stunning home. Septic clearance & termite clearance. Ready to move in. Views from every room and located on a private road with 7 total residences. Easy access to SY, LO, Santa Barbara and Buellton.
| Property Details | |
|---|---|
| MLS ID: | #15-1634 |
| Current Price: | $1,995,000 |
| Buyer Broker Compensation: | % |
| Status: | Closed |
| Days on Market: | 62 |
| Address: | 2502 Pepper Tree Ranch Rd |
| City / Zip: | Santa Ynez, CA 93460 |
| Area / Neighborhood: | Santa Ynez |
| Property Type: | Residential – Home/Estate |
| Style: | Ranch |
| Approx. Sq. Ft.: | 3,645 |
| Year Built: | 1995 |
| Condition: | Excellent |
| Acres: | 15.00 |
| Topography: | Combo, Foothills, Rolly, Rural |
| Proximity: | Other |
| View: | Mountain, Other, Panoramic |
| Schools | |
|---|---|
| Elementary School: | Other |
| Jr. High School: | Other |
| Sr. High School: | Other |
| Interior Features | |
|---|---|
| Bedrooms: | 4 |
| Total Bathrooms: | 4 |
| Bathrooms (Full): | 3 |
| Bathrooms (Half): | 1 |
| Dining Areas: | Breakfast Area, Formal, In Living Room |
| Fireplaces: | 2, FR, LR |
| Heating / Cooling: | A/C Central, Ceiling Fan(s), GFA |
| Flooring: | Carpet, Hardwood, Stone |
| Laundry: | 220V Elect, Room |
| Appliances: | Dishwasher, Disposal, Dryer, Gas Rnge/Cooktop, Microwave, Oven/Bltin, Refrig, Washer |
| Exterior Features | |
|---|---|
| Roof: | Tile |
| Exterior: | Other |
| Foundation: | Slab |
| Construction: | Entry Lvl(No Stairs), Single Story |
| Grounds: | Patio Open, Yard Irrigation PRT |
| Parking: | Gar #3 |
| Misc. | |
|---|---|
| Amenities: | Cathedral Ceilings, Dual Pane Window, Pantry, Remodeled Bath, Remodeled Kitchen, Skylight |
| Site Improvements: | Paved, Private, Underground Util |
| Water / Sewer: | Septic In, Shared Well |
| Zoning: | R-1 |
| Reports Available: | Pest Inspection, Septic, TDS |
| Public Listing Details: | None |
Listed with Village Properties
Please Register With Us. If you've already Registered, sign in here
By Registering, you will have full access to all listing details and the following Property Search features:
- Search for active property listings and save your search criteria
- Identify and save your favorite listings
- Receive new listing updates via e-mail
- Track the status and price of your favorite listings
It is NOT required that you register to access the real estate listing data available on this Website.
I do not choose to register at this time, or press Escape
You must accept our Privacy Policy and Terms of Service to use this website
