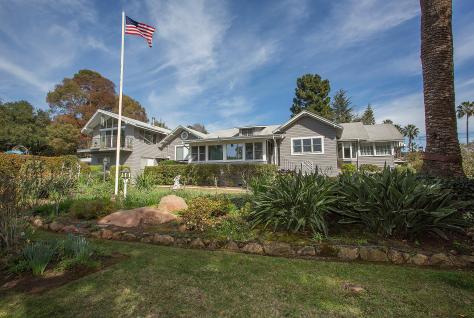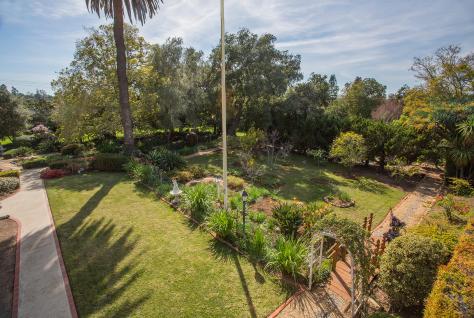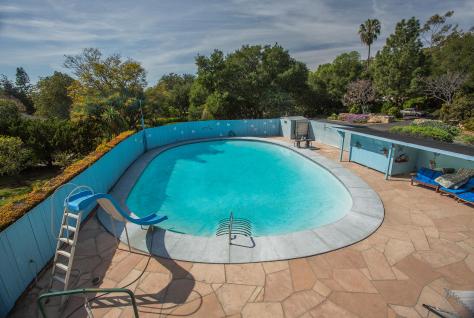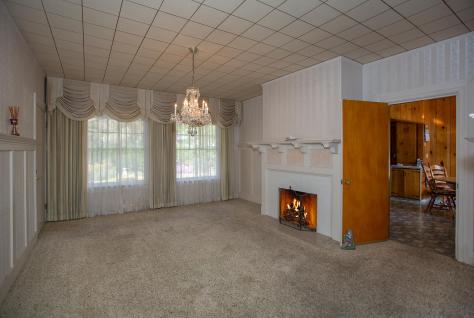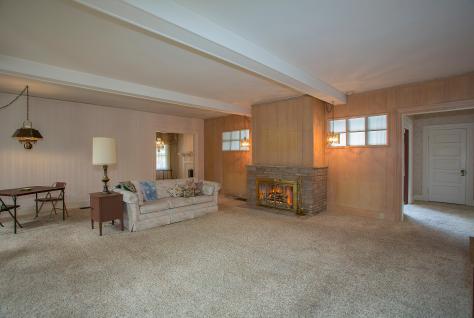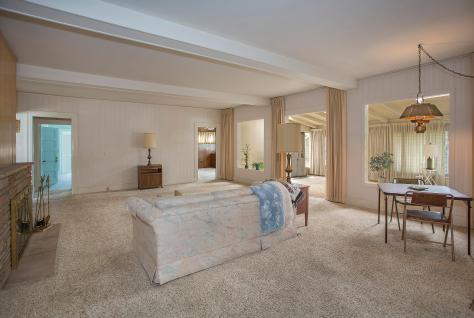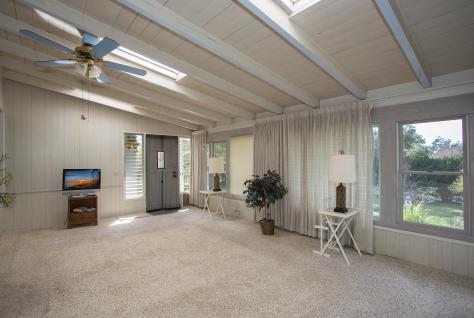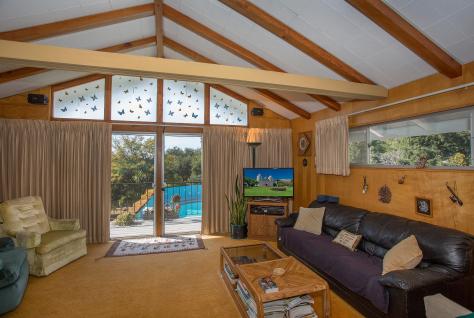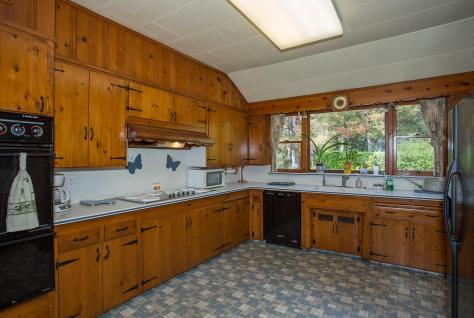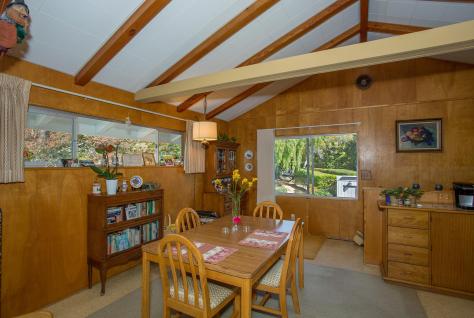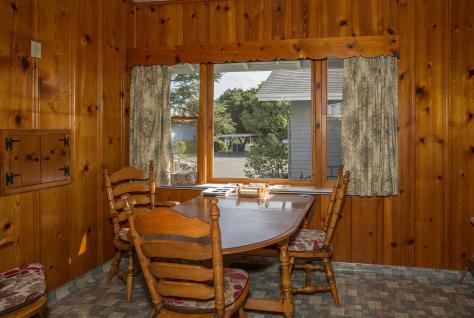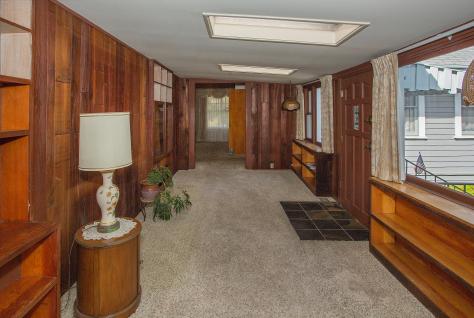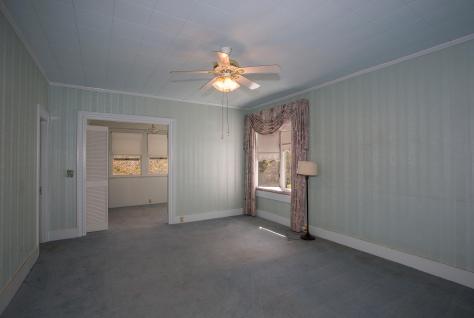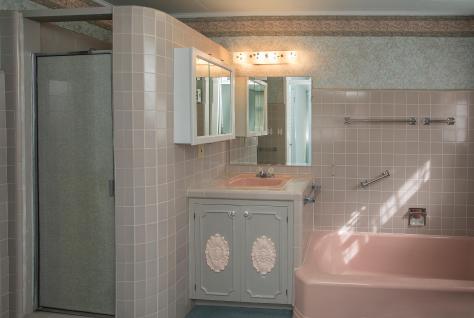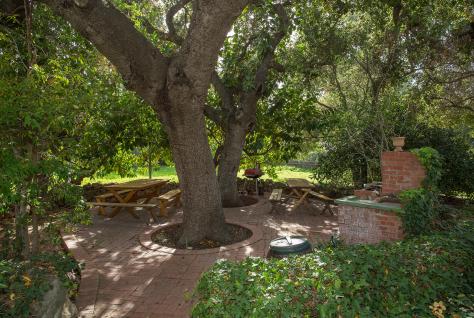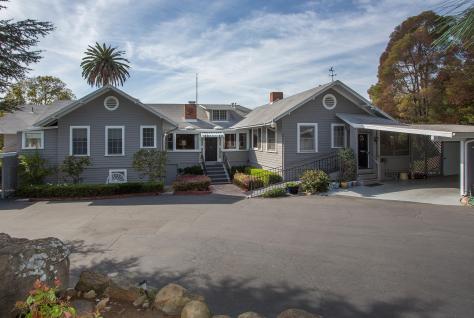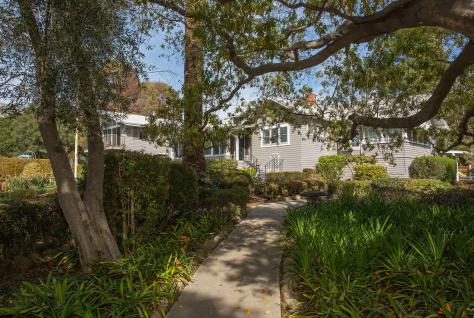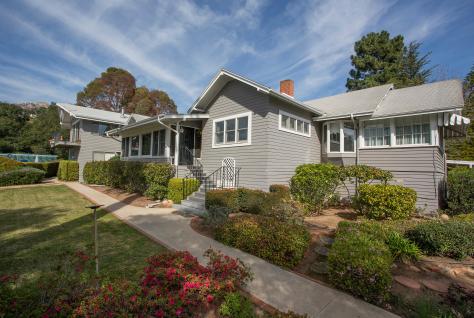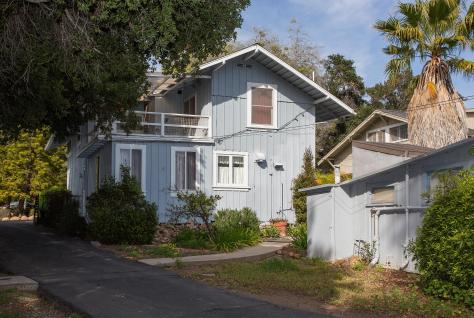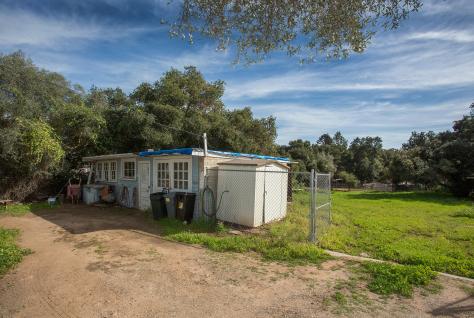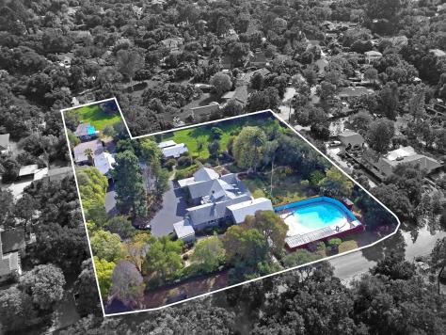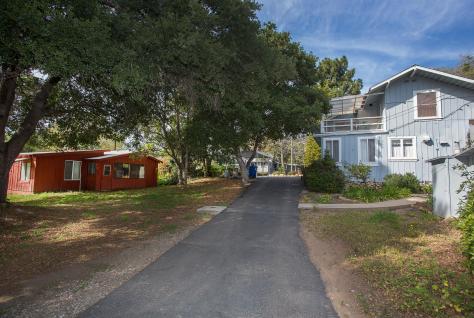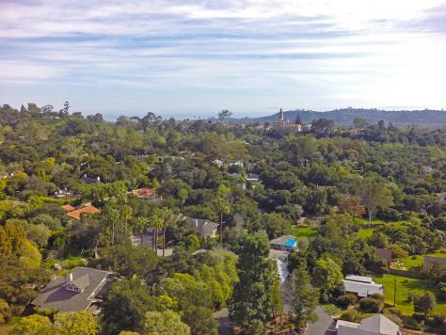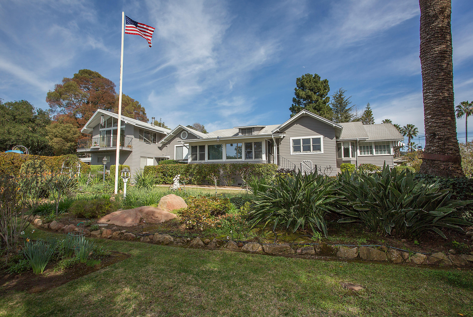
2783 Glendessary Ln, Santa Barbara, CA 93105 $3,100,000
Status: Closed MLS# 16-747
6 Bedrooms 4 Full Bathrooms 2 Half Bathrooms

To view these photos in a slideshow format, simply click on one of the above images.
Location personifies this California Craftsman Style home plus an attached guest unit. Property is surrounded by majestic boulders, lush mature trees and acres of fully landscaped grounds. The pool and gardens are all set within a magical, park like setting on approximately 1.79 Acres. Property includes 3 rental units plus an additional .32 Acre parcel. Location personifies this California Craftsman Style home plus an attached guest unit. Property is surrounded by majestic boulders, lush mature trees and acres of fully landscaped grounds. The pool and gardens are all set within a magical, park like setting on approximately 1.79 Acres. Property includes 3 rental units plus an additional .32 Acre parcel.
MAIN PROPERTY FEATURES
6 Bedrooms, 4 Full Baths and 2 half Baths
Attached Caretakers/Guest Unit with Separate Entrance
3 Rental Units
Approximate 1 . 79 Acre
Approximate Additional Parcel .32 Acre
MAIN RESIDENCE FEATURES
Foyer: Spacious, light and bright entry with book and display cases lining the walls.
Large Kitchen Wing: Features Include: Expansive Park Like Views, Generous Eat in Nook, Antique Knotty Pine Wood Cabinets, Corian Counter tops, Dual Sinks, All Electric Kitchen, Double Ovens, Additional Work & Pantry Room with Sink Laundry & Ironing Room with Park Like Views, 1/2 bath.
Formal Dining Room with Fireplace
Large Living Room with Fireplace and High Ceilings
Spacious Sun room with Skylights, Looks Out to Park Like Setting with Magnificent Views
Possible 4th Bedroom or Den with Fireplace, 1/2 Bath, and Walk In Closet
Master Bedroom and Bath Suite has Separate Sitting Room, Walk In Closet, Bathtub, Walk In Shower, Ceiling Fan/Light, Quaint Window Seat, and Garden Park Like View.
2nd Bedroom and Bath Suite Off Sun room: Has Closet, Tub/Shower Combination.
3rd Bedroom and Bath Suite: Has Sitting Room, Walk In Closet, Tub/Shower Combination, Ceiling Fan/Light
Large Walk in Linen Closet
Caretakers Unit/Guest Wing Features: Separate Entrance,
Downstairs- Bedroom1 has 3 Closets, Ceiling Fan/Light
Bedroom 2/Home Office with Closet, Full Bath & Double Sinks, Tub/Shower Combination
Upstairs-Central & Open Living Area has Cathedral Ceiling, Dining Area,
Wood Stove, View Deck of Pool, Gardens, and Park Like Setting
3 Carports for Main Residence
Detached House Rental, Unit D :Features Include: Knotty Pine, Cathedral Ceiling, Living Room with Fireplace,Beddroom1 with Vaulted Ceiling, Fan/Light, Bedroom 2 with Vaulted Ceiling, Bathroom with High Ceiling, Tub/Shower Combination, 1 Car Carport, Outside
Laundry Room Access, Hook Ups for Washer/Dryer
2 Story Coach House Rental Unit B: Features Include: Living Room, Formal Dining Room,, 2 Full Baths, 2 Bedrooms plus Office/Den or 3'd Bedroom, View Deck of Park Like Setting, View of St. Anthony's Steeple.
Detached Unit C: Features 2 Bedrooms, Bath with High Ceilings & Skylight, 1 Car Carport. Close to the Santa Barbara Mission & Santa Barbara History Museum
| Property Details | |
|---|---|
| MLS ID: | #16-747 |
| Current Price: | $3,100,000 |
| Buyer Broker Compensation: | % |
| Status: | Closed |
| Days on Market: | 149 |
| Address: | 2783 Glendessary Ln |
| City / Zip: | Santa Barbara, CA 93105 |
| Area / Neighborhood: | Sb/East Of State |
| Property Type: | Residential – Home/Estate |
| Style: | Craftsman |
| Year Built: | 1898 |
| Condition: | Excellent |
| Topography: | Corner Lot, Level |
| Proximity: | Near Bus, Near Hospital, Near Ocean, Near Park(s), Near School(s), Near Shopping |
| View: | Mountain, Setting, Wooded |
| Schools | |
|---|---|
| Elementary School: | Roosevelt |
| Jr. High School: | S.B. Jr. |
| Sr. High School: | S.B. Sr. |
| Interior Features | |
|---|---|
| Bedrooms: | 6 |
| Total Bathrooms: | 6 |
| Bathrooms (Full): | 4 |
| Bathrooms (Half): | 2 |
| Dining Areas: | Dining Area, In Kitchen |
| Fireplaces: | 2+, DR, LR, Other, Wood Stove |
| Heating / Cooling: | GFA |
| Laundry: | Room |
| Appliances: | Double Oven, Elec Rnge/Cooktop |
| Exterior Features | |
|---|---|
| Roof: | Composition |
| Exterior: | Wood Siding |
| Foundation: | Raised |
| Construction: | Single Story |
| Grounds: | Built-in BBQ, Deck, Fenced: ALL, Fruit Trees, Lawn, Pool, Wooded, Yard Irrigation PRT |
| Parking: | Cpt #3 |
| Handicap Access: | Bathroom Fixtures, Ramp, Wheelchair Access |
| Misc. | |
|---|---|
| Amenities: | Butlers Pantry, Guest House, Guest Quarters, Pantry |
| Other buildings: | Work Shop |
| Site Improvements: | Paved, Private |
| Water / Sewer: | S.B. Wtr |
| Zoning: | Other |
| Public Listing Details: | Estate Sale |
Listed with Sotheby's International Realty
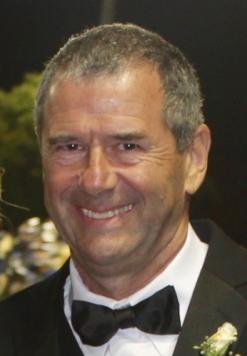
This IDX solution is powered by PhotoToursIDX.com
This information is being provided for your personal, non-commercial use and may not be used for any purpose other than to identify prospective properties that you may be interested in purchasing. All information is deemed reliable, but not guaranteed. All properties are subject to prior sale, change or withdrawal. Neither the listing broker(s) nor Blue Star Real Estate shall be responsible for any typographical errors, misinformation, or misprints.

This information is updated hourly. Today is Friday, April 26, 2024.
© Santa Barbara Multiple Listing Service. All rights reserved.
Privacy Policy
Please Register With Us. If you've already Registered, sign in here
By Registering, you will have full access to all listing details and the following Property Search features:
- Search for active property listings and save your search criteria
- Identify and save your favorite listings
- Receive new listing updates via e-mail
- Track the status and price of your favorite listings
It is NOT required that you register to access the real estate listing data available on this Website.
I do not choose to register at this time, or press Escape
You must accept our Privacy Policy and Terms of Service to use this website
