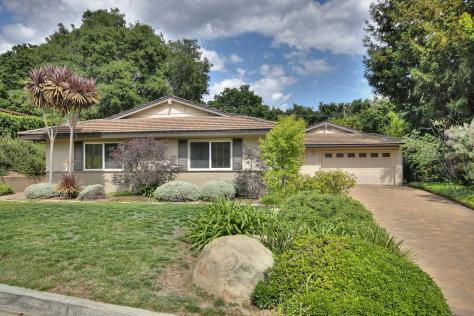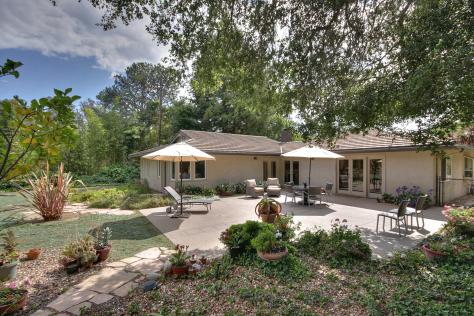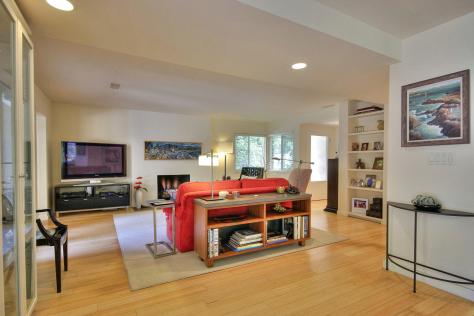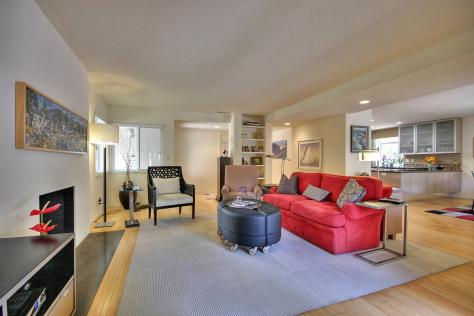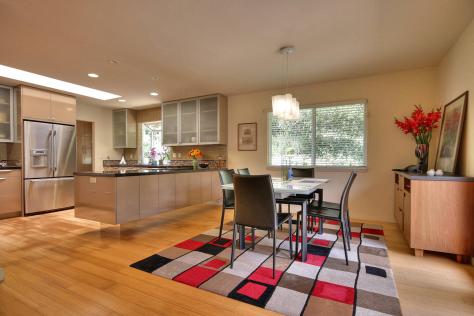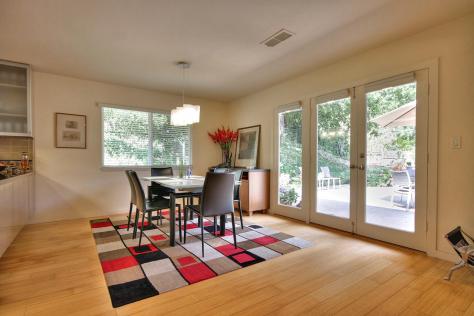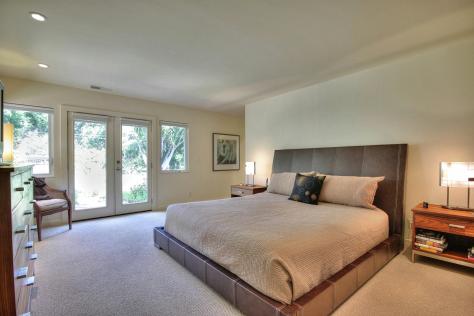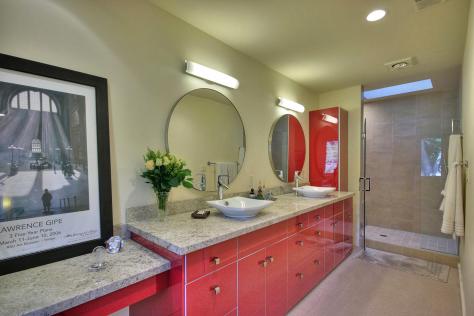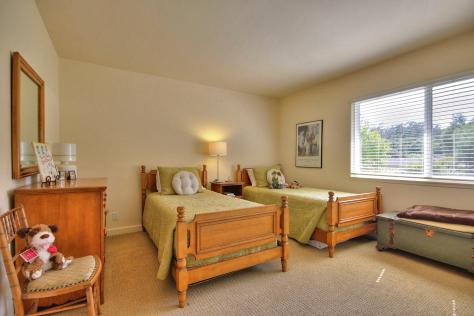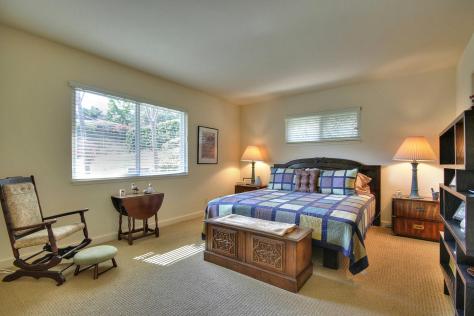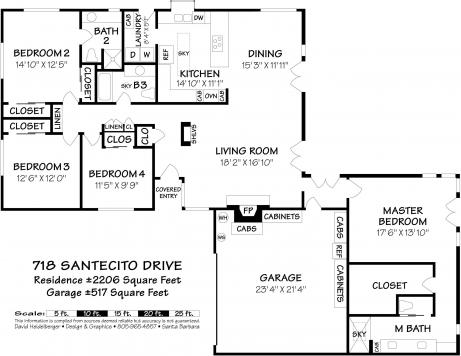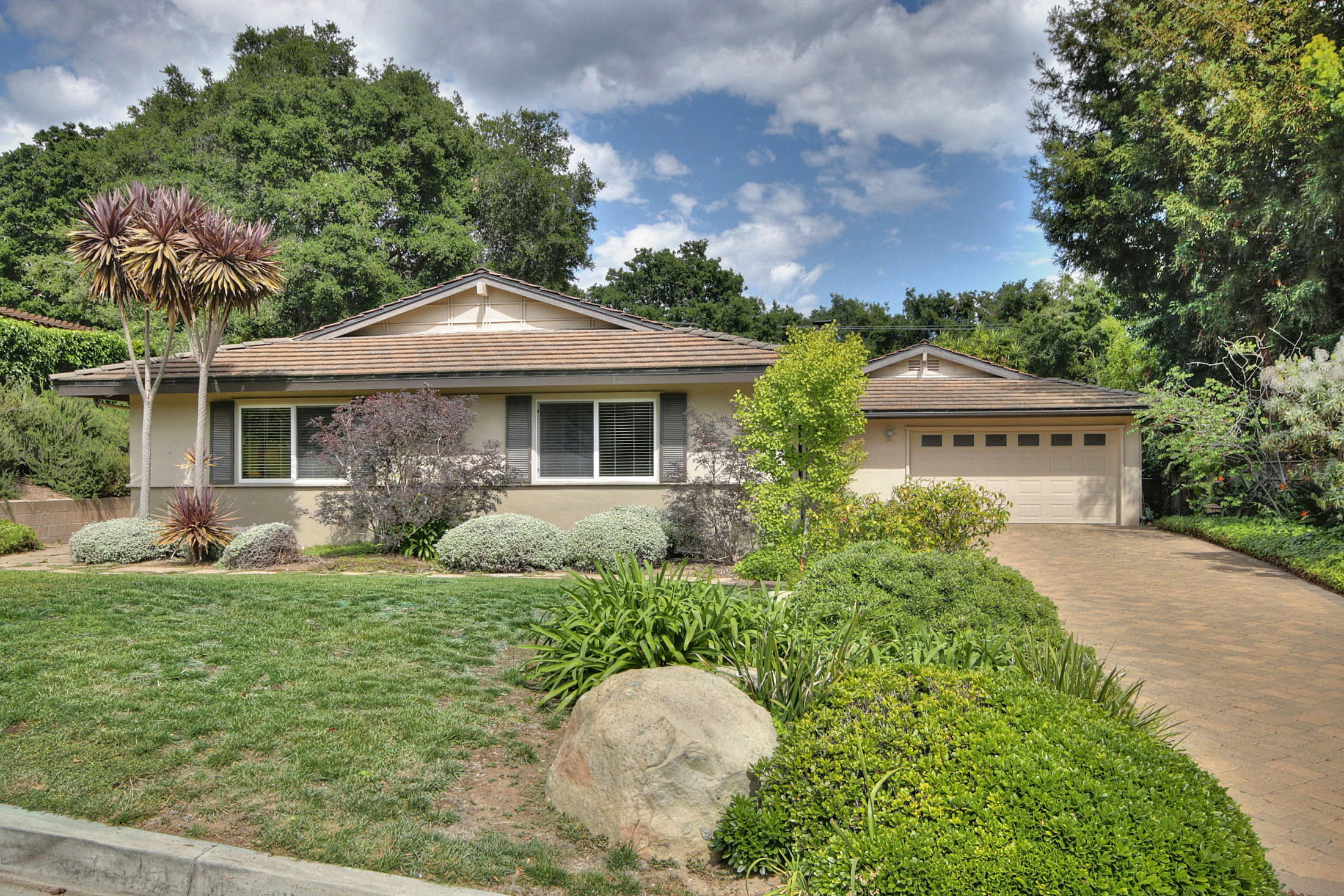
718 Santecito Drive, Santa Barbara, CA 93108 $1,995,000
Status: Closed MLS# 16-1798
4 Bedrooms 3 Full Bathrooms

To view these photos in a slideshow format, simply click on one of the above images.
Located on a lovely cul-de-sac drive in a quiet neighborhood that is convenient to both Montecito and downtown Santa Barbara,this updated California ranch home has been beautifully remodeled to offer a contemporary flair with modern amenities.The home has attractive curb appeal and is well situated on a third of an acre. The property is nicely landscaped and provides enough room for tranquil... gardens and a pleasant backyard patio.
Located on a lovely cul-de-sac drive in a quiet neighborhood that is convenient to both Montecito and downtown Santa Barbara,
this updated California ranch home has been beautifully remodeled to offer a contemporary flair with modern amenities.
The home has attractive curb appeal and is well situated on a third of an acre. The property is nicely landscaped and provides enough
room for tranquil gardens and a pleasant backyard patio.
The gourmet kitchen, dining room and living room create an open living space that is bright and airy with large windows,
skylights and French doors that open onto the terrace and backyard.
The recently added master suite also has French doors, a walk in closer and a beautifully remodeled master bath.
Three additional guest, or family bedrooms, one of which is an additional master suite, enjoy total privacy at the opposite side of the house.
Upgrades include:
Custom Paver Driveway
Air Conditioning
Duel glazed Windows
Custom Cabinetry
Upgraded Electrical System
Granite Counter Tops
| Property Details | |
|---|---|
| MLS ID: | #16-1798 |
| Current Price: | $1,995,000 |
| Buyer Broker Compensation: | 2.5% |
| Status: | Closed |
| Days on Market: | 92 |
| Address: | 718 Santecito Drive |
| City / Zip: | Santa Barbara, CA 93108 |
| Area / Neighborhood: | Montecito |
| Property Type: | Residential – Home/Estate |
| Style: | Ranch |
| Approx. Sq. Ft.: | 2,181 |
| Year Built: | 1961 |
| Condition: | Excellent |
| Acres: | 0.36 |
| Lot Sq. Ft.: | 15,682 Sq.Ft. |
| Topography: | Level |
| View: | Setting |
| Schools | |
|---|---|
| Elementary School: | Cleveland |
| Jr. High School: | S.B. Jr. |
| Sr. High School: | S.B. Sr. |
| Interior Features | |
|---|---|
| Bedrooms: | 4 |
| Total Bathrooms: | 3 |
| Bathrooms (Full): | 3 |
| Dining Areas: | Dining Area |
| Fireplaces: | Family Room |
| Flooring: | Carpet, Tile, Wood |
| Laundry: | Laundry Room |
| Appliances: | Dishwasher, Disposal, Dryer, Elect Stove, Electric Range, Microwave, Oven/Bltin, Wtr Softener Leased |
| Exterior Features | |
|---|---|
| Roof: | Composition |
| Exterior: | Stucco |
| Foundation: | Slab |
| Construction: | Single Story |
| Grounds: | Fenced: PRT, Patio Open |
| Parking: | Gar #2 |
| Misc. | |
|---|---|
| Amenities: | Remodeled Kitchen, Skylight |
| Water / Sewer: | S.B. Wtr |
| Zoning: | R-1 |
| Reports Available: | Pest Inspection, Prelim, Survey |
Listed with Coldwell Banker Realty
Please Register With Us. If you've already Registered, sign in here
By Registering, you will have full access to all listing details and the following Property Search features:
- Search for active property listings and save your search criteria
- Identify and save your favorite listings
- Receive new listing updates via e-mail
- Track the status and price of your favorite listings
It is NOT required that you register to access the real estate listing data available on this Website.
I do not choose to register at this time, or press Escape
You must accept our Privacy Policy and Terms of Service to use this website
