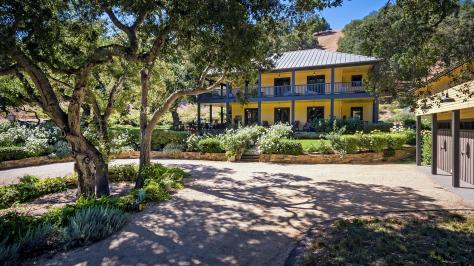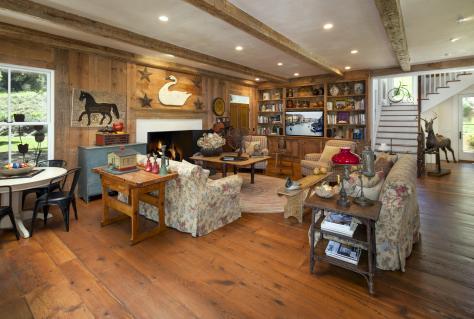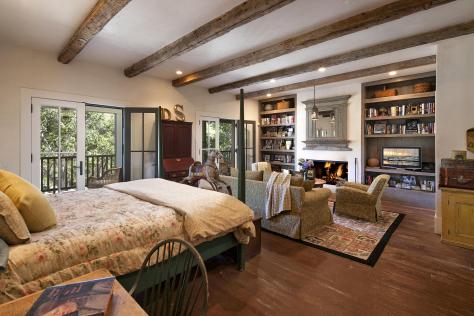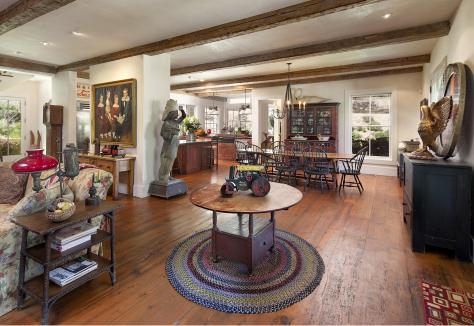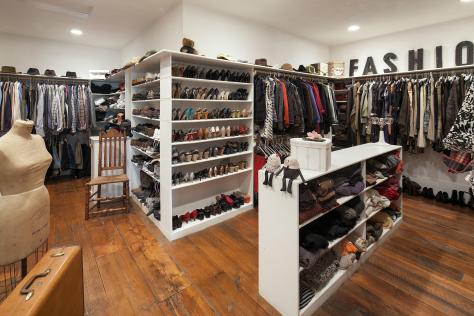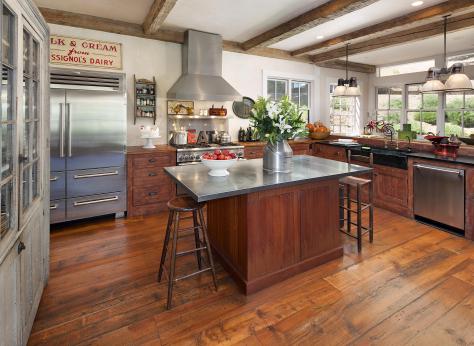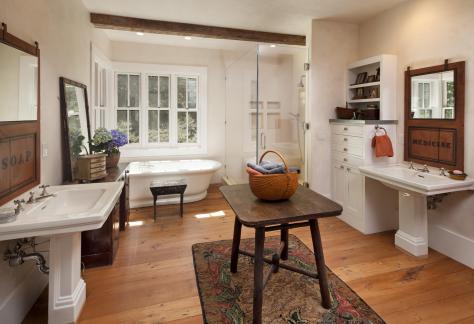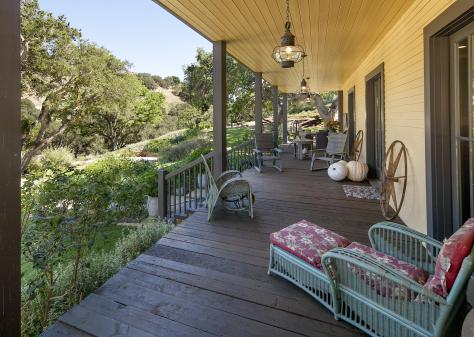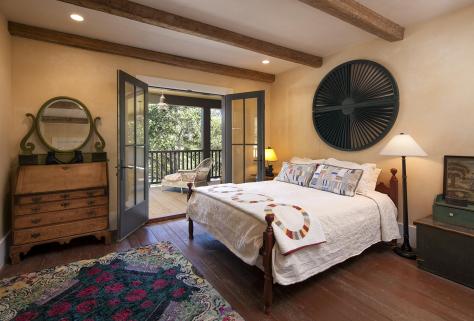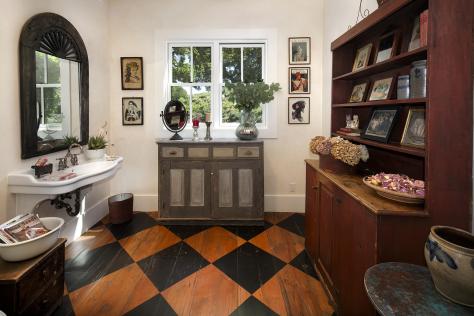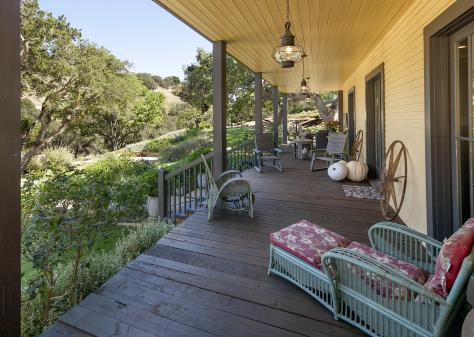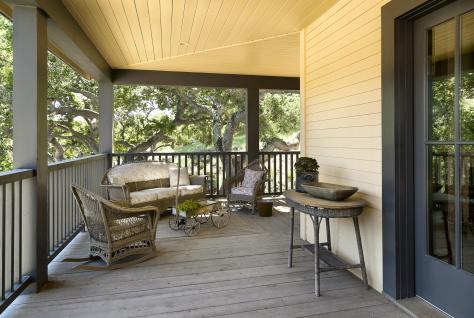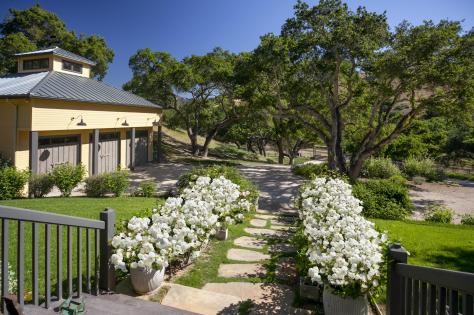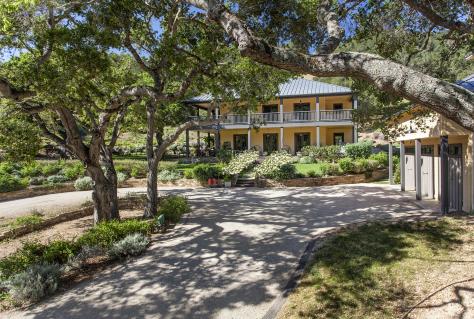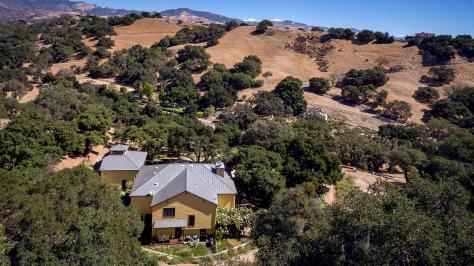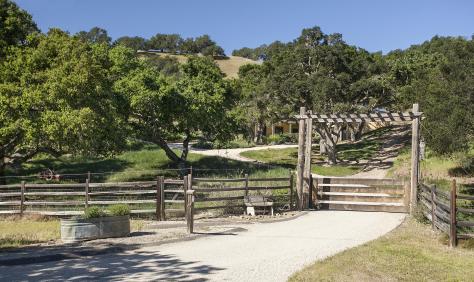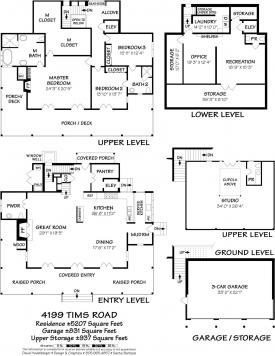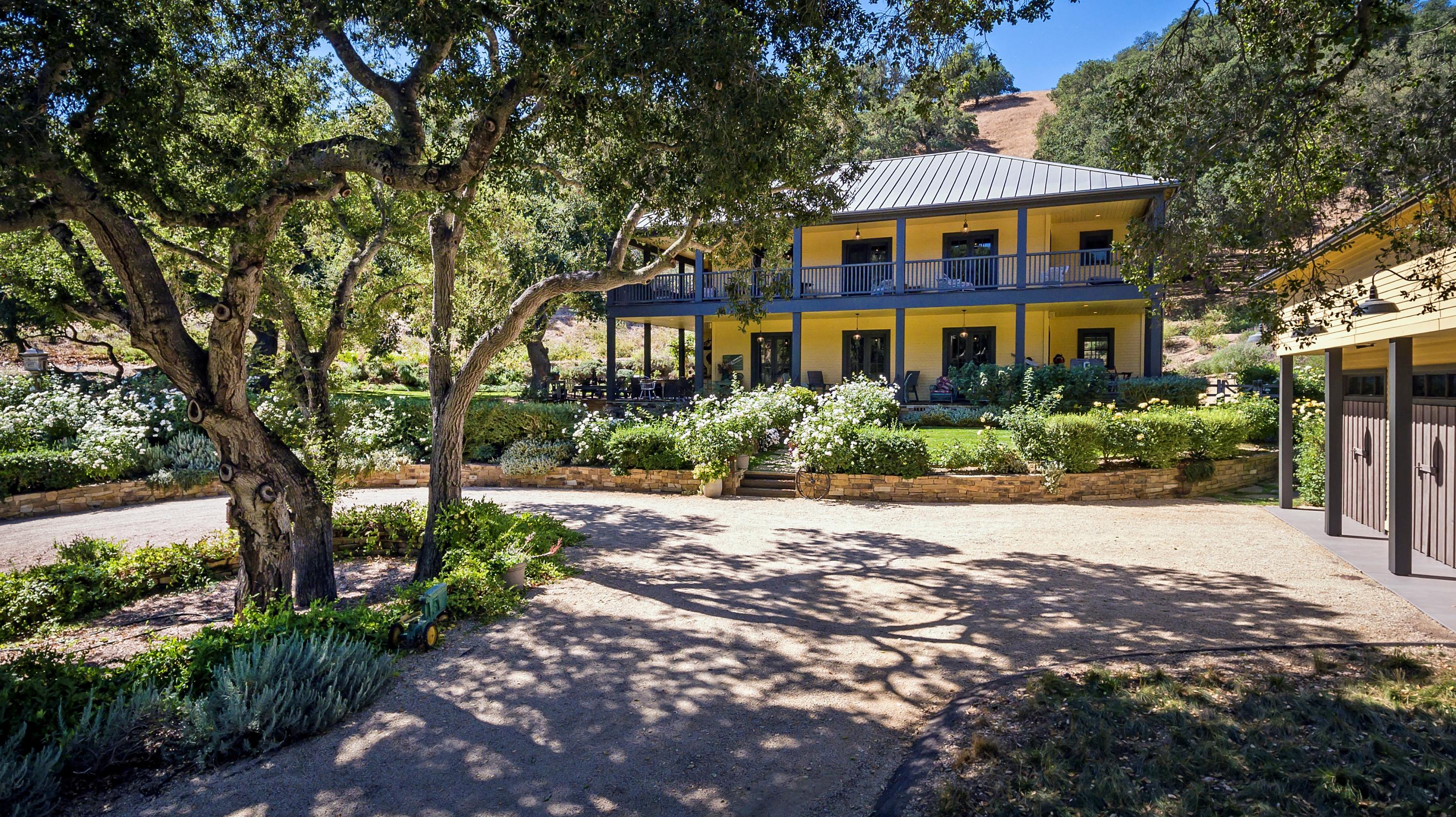
4199 Tims Rd, Santa Ynez, CA 93460 $2,575,000
Status: Closed MLS# 18-3623
4 Bedrooms 3 Full Bathrooms 2 Half Bathrooms

To view these photos in a slideshow format, simply click on one of the above images.
Stunning Plantation style residence with double-stacked wrap around porches is embraced by ancient oaks on approx. 20 acres. This one-of-a-kind residence was the creation of Donna Small (Fields), well-known designer of the Figueroa Farm House. Passionately constructed using only the finest combination of antique materials and highest quality contemporary materials, she has crafted a home that evokes the charm and romance of a Charleston plantation with unerring attention to detail. Wide planked wood floors, gorgeous hand hewn beams and highest quality windows showcase plastered walls and antique wood paneling anchored by two foot baseboards. Wide stairs and landings access spacious upstairs bedrooms and full basement yet all are serviced by private elevator. French doors open to verandas at both levels with views of an oak woodland savanna. The detached garage offers a charming guest suite and bath. This gorgeous private location is within 10 minutes of fine dining and shopping and only 40 minutes to Santa Barbara. Woodstock Ranch is noted for its riding and walking trails long prized for its natural beauty and old world feel.
| Property Details | |
|---|---|
| MLS ID: | #18-3623 |
| Current Price: | $2,575,000 |
| Buyer Broker Compensation: | % |
| Status: | Closed |
| Days on Market: | 369 |
| Address: | 4199 Tims Rd |
| City / Zip: | Santa Ynez, CA 93460 |
| Area / Neighborhood: | Santa Ynez |
| Property Type: | Residential – Home/Estate |
| Style: | Other |
| Approx. Sq. Ft.: | 5,300 |
| Year Built: | 2007 |
| Condition: | Excellent |
| Acres: | 20.00 |
| Topography: | Combo, Cul-De-Sac, Foothills, Rolly, Rural |
| View: | Other, Setting, Wooded |
| Schools | |
|---|---|
| Elementary School: | Other |
| Jr. High School: | Other |
| Sr. High School: | Other |
| Interior Features | |
|---|---|
| Bedrooms: | 4 |
| Total Bathrooms: | 5 |
| Bathrooms (Full): | 3 |
| Bathrooms (Half): | 2 |
| Dining Areas: | Formal |
| Fireplaces: | 2, Gas, LR, MBR |
| Heating / Cooling: | A/C Central, GFA |
| Flooring: | Hardwood |
| Laundry: | Gas Hookup, Room |
| Appliances: | Dishwasher, Disposal, Dryer, Microwave, Oven/Rnge/Blt-In, Satellite Dish |
| Exterior Features | |
|---|---|
| Roof: | Metal |
| Exterior: | Other |
| Foundation: | Raised |
| Construction: | Other |
| Grounds: | Deck, Fenced: PRT, Fruit Trees, Lawn, Other Grnds, Patio Covered, Wooded, Yard Irrigation T/O |
| Parking: | Detached, Gar #3 |
| Handicap Access: | Elevator |
| Misc. | |
|---|---|
| Amenities: | Butlers Pantry, Cathedral Ceilings, Dual Pane Window, Guest Quarters, Horses, Insul:T/O, Other |
| Site Improvements: | Paved, Underground Util |
| Water / Sewer: | Septic In, Shared Well |
| Zoning: | A-1 |
Listed with Sotheby's International Realty
Please Register With Us. If you've already Registered, sign in here
By Registering, you will have full access to all listing details and the following Property Search features:
- Search for active property listings and save your search criteria
- Identify and save your favorite listings
- Receive new listing updates via e-mail
- Track the status and price of your favorite listings
It is NOT required that you register to access the real estate listing data available on this Website.
I do not choose to register at this time, or press Escape
You must accept our Privacy Policy and Terms of Service to use this website
