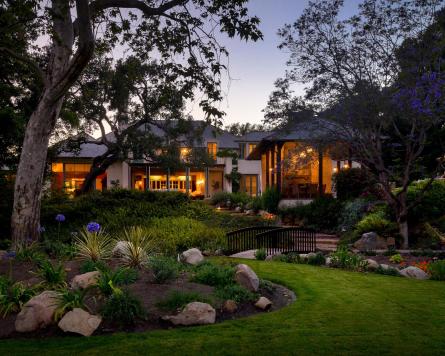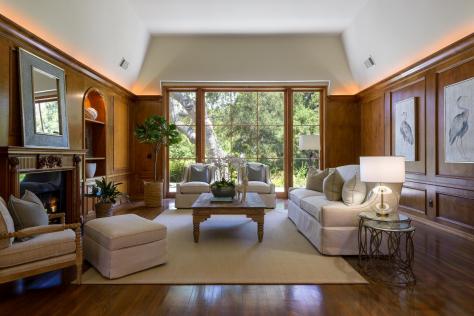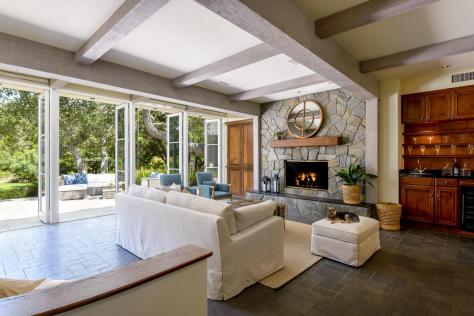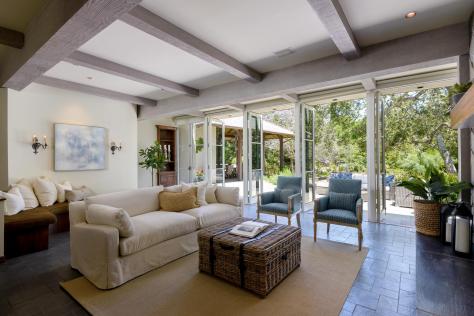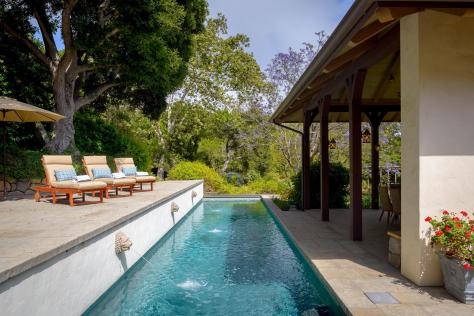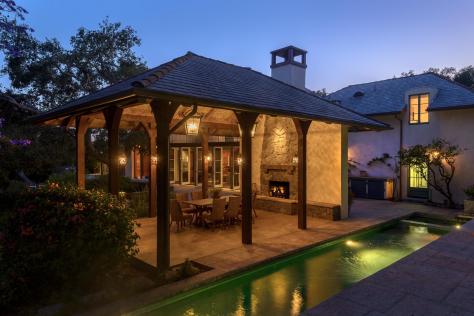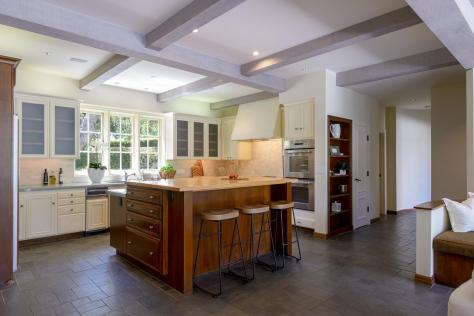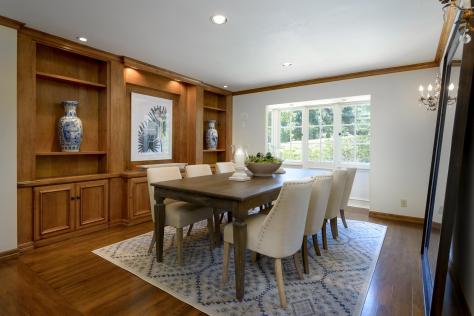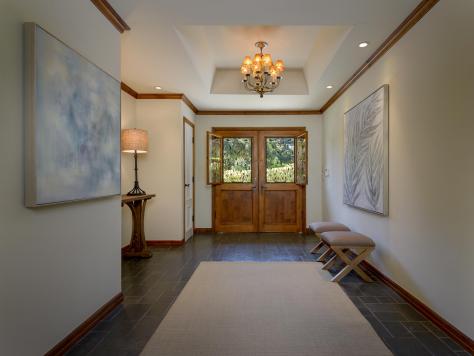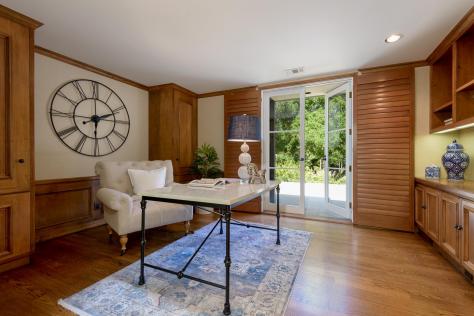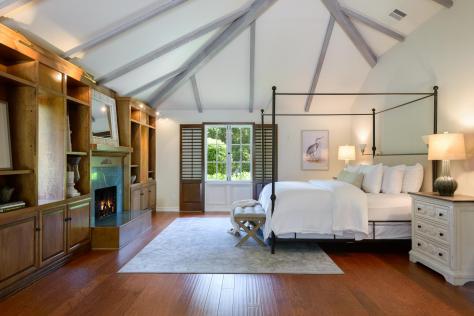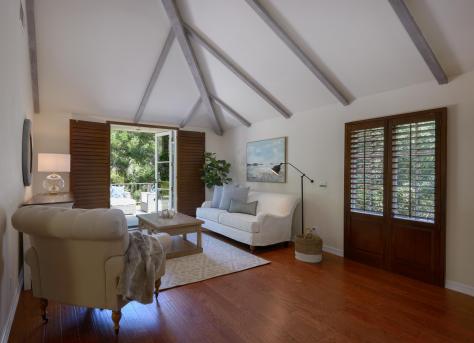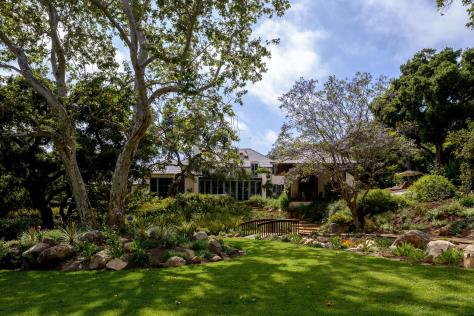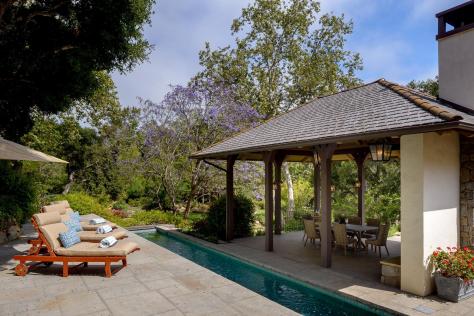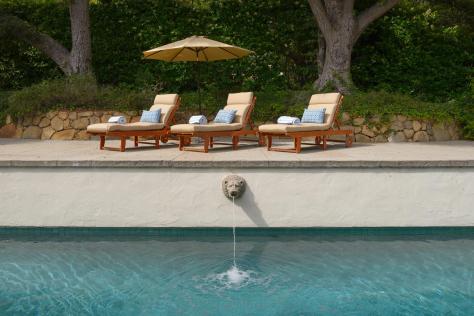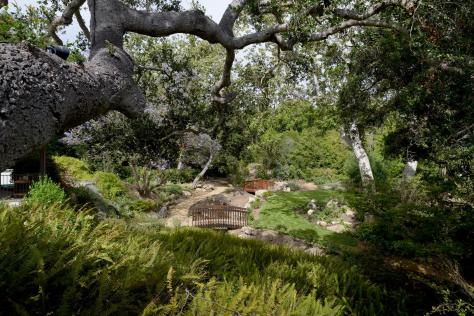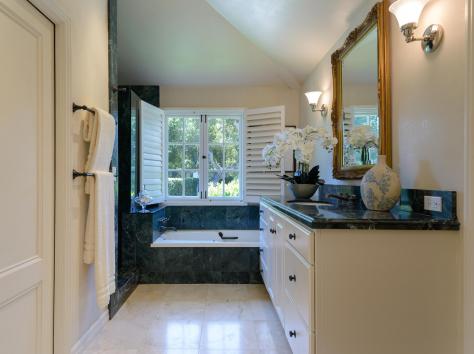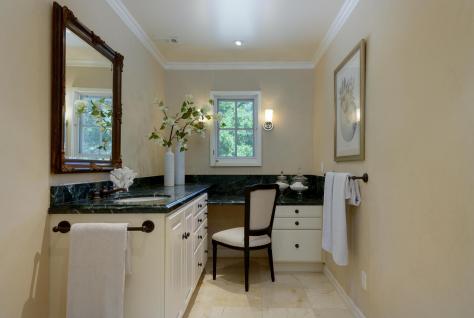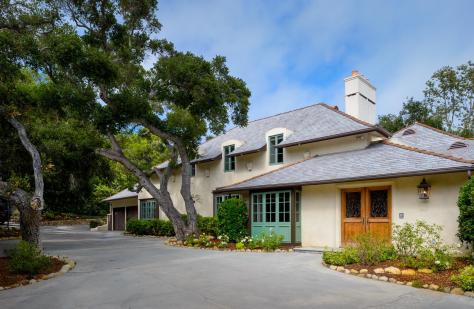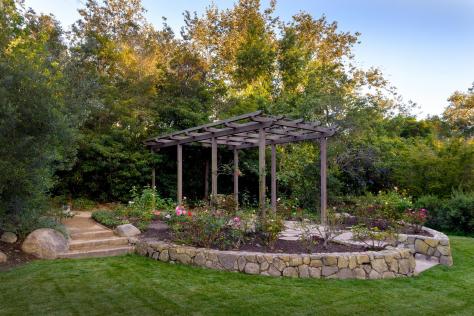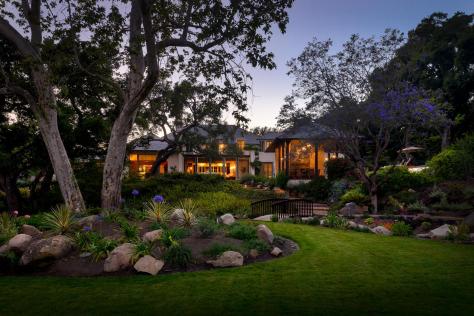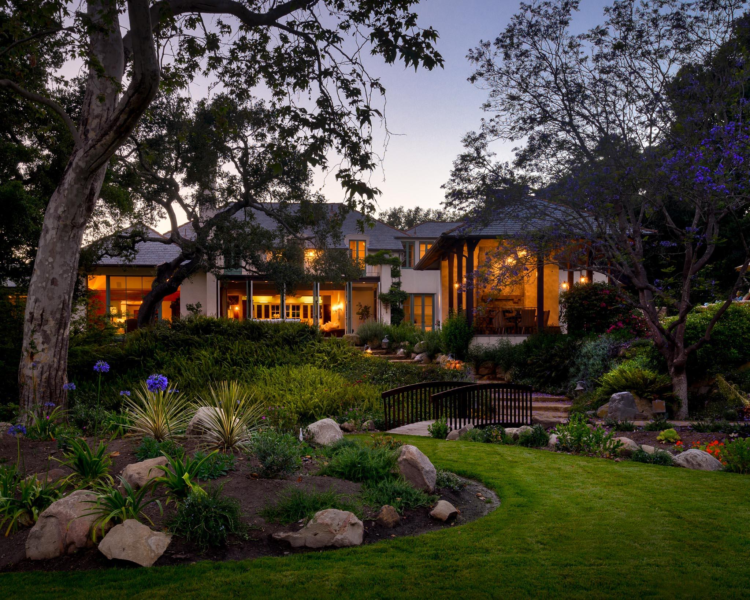
720 El Bosque Rd, Santa Barbara, CA 93108 $4,999,000
Status: Closed MLS# 19-10
5 Bedrooms 5 Full Bathrooms 1 Half Bathrooms

To view these photos in a slideshow format, simply click on one of the above images.
Avail for rent also at $18k p/mo. Feel the relaxed sophistication of this modernized, French Normandy home set amongst the enclave of Montecito's idyllic upper village, gracefully overlooking a private acre of lush, park-like landscape. A dramatic entryway leads to formal living room of timeless elegance featuring tray ceilings and a breathtaking wall of windows bringing the picturesque outdoor landscape into focus. Formal dining room is refined yet understated for the modern family to enjoy and imbibe with a built-in bar & wine storage. Chef's kitchen has abundant natural light & a massive island that opens up to the family room featuring a custom stone fireplace and an impressive wall of French doors creating seamless indoor-outdoor transition and living spaces. This deck provides numerous vignettes to take in the gardens & mountain vistas, as well as the sun bathing terrace above the pool and a sublime relaxation pavilion complete with stone fireplace.
Entry level master suite boasts a private office, a spacious sitting room as well as his & her baths and French doors to the gardens. Additional entry level guest bedroom on opposite wing and second floor has another master suite with panoramic balcony overlooking the gardens and a fourth guest bedroom.
Pathways meander through the estate's lush lawns, rose garden, arbors of apple trees and vegetable beds flanked by mature oaks and sycamore trees. Home sweet home.
| Property Details | |
|---|---|
| MLS ID: | #19-10 |
| Current Price: | $4,999,000 |
| Buyer Broker Compensation: | % |
| Status: | Closed |
| Days on Market: | 62 |
| Address: | 720 El Bosque Rd |
| City / Zip: | Santa Barbara, CA 93108 |
| Area / Neighborhood: | Montecito |
| Property Type: | Residential – Home/Estate |
| Approx. Sq. Ft.: | 5,261 |
| Year Built: | 1960 |
| Acres: | 1.02 |
| Topography: | Combo, Level, Rural |
| Proximity: | Near Park(s), Near School(s), Near Shopping |
| View: | Mountain, Setting, Wooded |
| Schools | |
|---|---|
| Elementary School: | Mont Union |
| Jr. High School: | S.B. Jr. |
| Sr. High School: | S.B. Sr. |
| Interior Features | |
|---|---|
| Bedrooms: | 5 |
| Total Bathrooms: | 6 |
| Bathrooms (Full): | 5 |
| Bathrooms (Half): | 1 |
| Dining Areas: | Breakfast Bar, Formal, In Kitchen, Nook |
| Fireplaces: | 2+, DR, FR, Gas, LR, MBR, Other, Patio |
| Heating / Cooling: | Ceiling Fan(s), GFA |
| Flooring: | Carpet, Hardwood, Laminate, Marble, Slate |
| Laundry: | Room |
| Appliances: | Central Vac, Dishwasher, Double Oven, Dryer, Gas Stove, Oven/Bltin, Refrig, Trash Compact, Washer, Wtr Softener/Owned |
| Exterior Features | |
|---|---|
| Roof: | Other |
| Exterior: | Stucco |
| Foundation: | Slab |
| Construction: | Two Story |
| Grounds: | Deck, Fenced: ALL, Fruit Trees, Gazebo, Lawn, Patio Covered, Patio Open, Pool, SPA-Outside, Wooded, Yard Irrigation T/O |
| Parking: | Gar #2, RV |
| Misc. | |
|---|---|
| Amenities: | Cathedral Ceilings, Finished Attic, Insul:T/O, Pantry, Remodeled Bath, Remodeled Kitchen |
| Site Improvements: | Cable TV, Paved, Public |
| Water / Sewer: | Mont Wtr, Pvt Wtr Sys |
| Occupancy: | Occ All Ages |
| Zoning: | R-1 |
| Public Listing Details: | None |
Listed with Village Properties
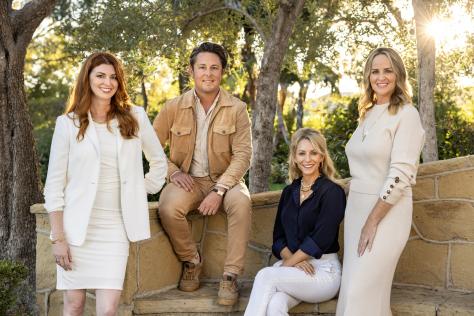
This IDX solution is powered by PhotoToursIDX.com
This information is being provided for your personal, non-commercial use and may not be used for any purpose other than to identify prospective properties that you may be interested in purchasing. All information is deemed reliable, but not guaranteed. All properties are subject to prior sale, change or withdrawal. Neither the listing broker(s) nor Village Properties shall be responsible for any typographical errors, misinformation, or misprints.

This information is updated hourly. Today is Friday, April 19, 2024.
© Santa Barbara Multiple Listing Service. All rights reserved.
Privacy Policy
Please Register With Us. If you've already Registered, sign in here
By Registering, you will have full access to all listing details and the following Property Search features:
- Search for active property listings and save your search criteria
- Identify and save your favorite listings
- Receive new listing updates via e-mail
- Track the status and price of your favorite listings
It is NOT required that you register to access the real estate listing data available on this Website.
I do not choose to register at this time, or press Escape
You must accept our Privacy Policy and Terms of Service to use this website
