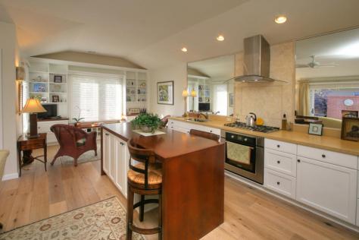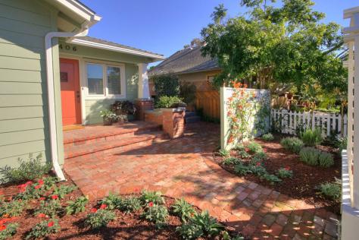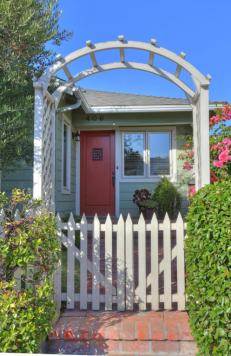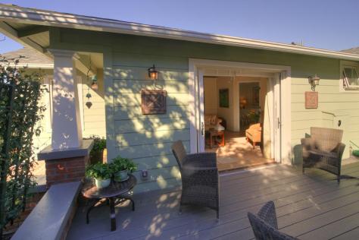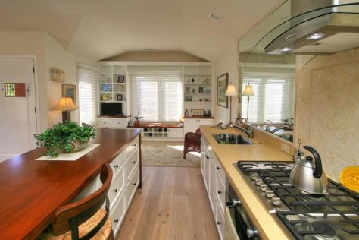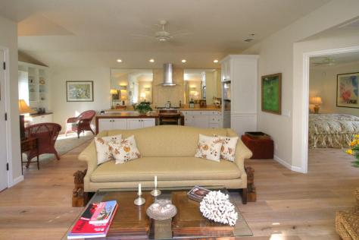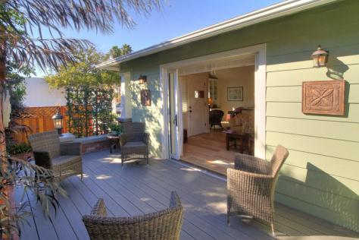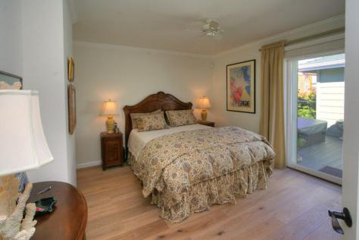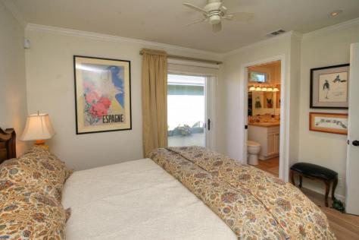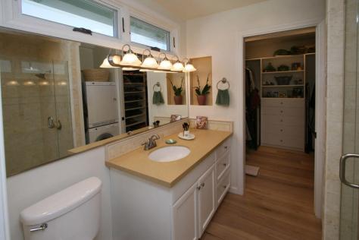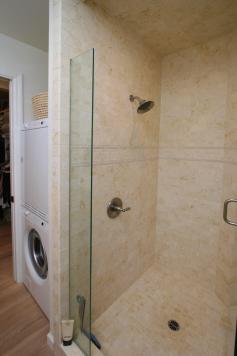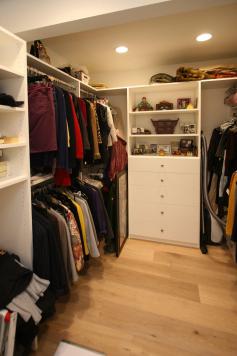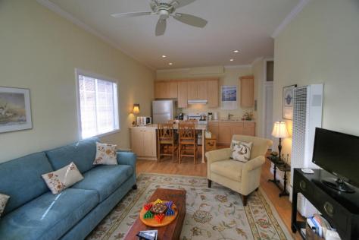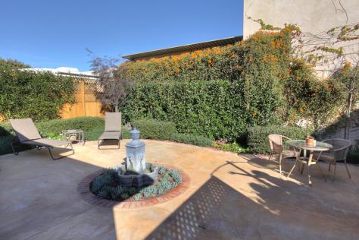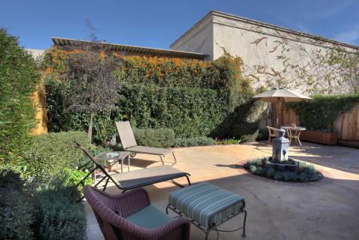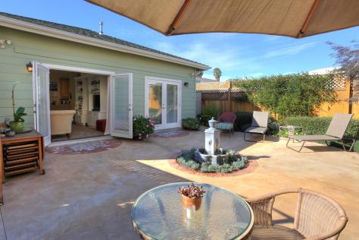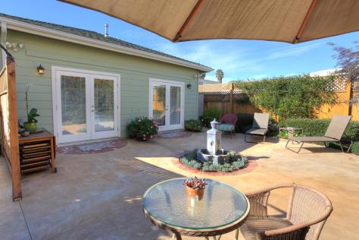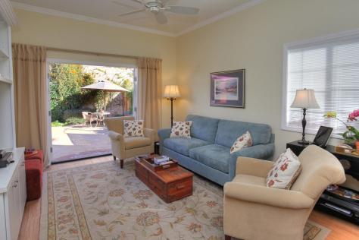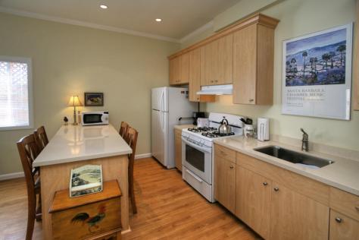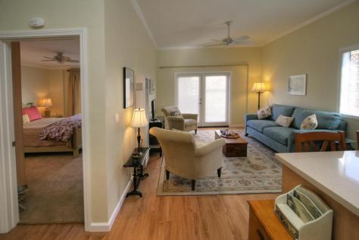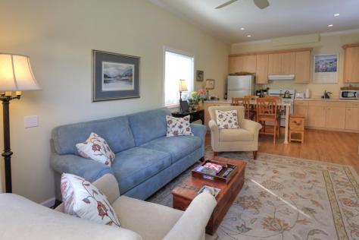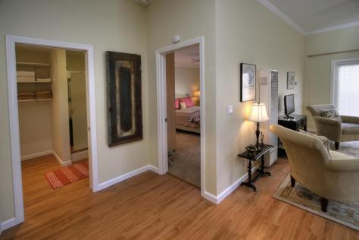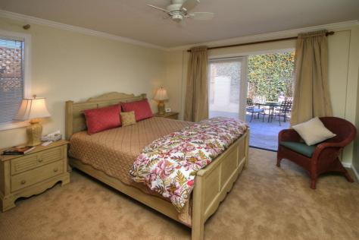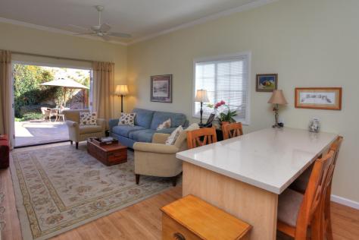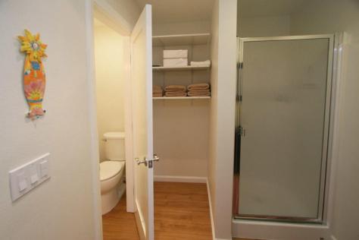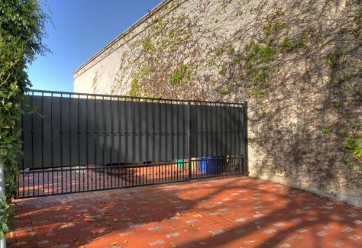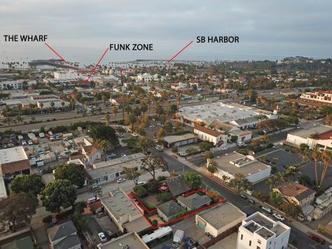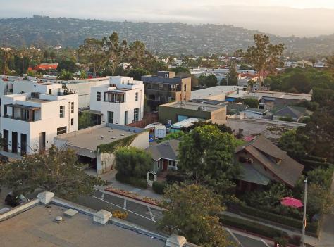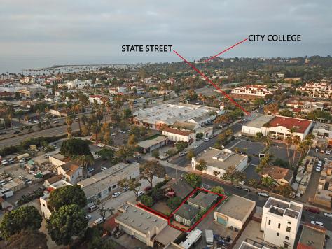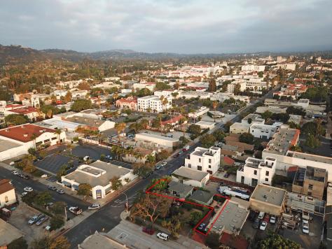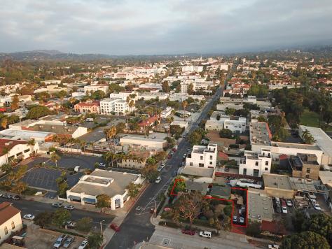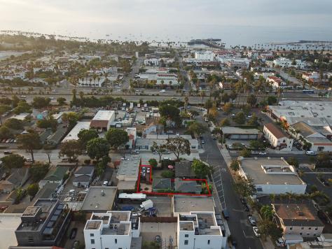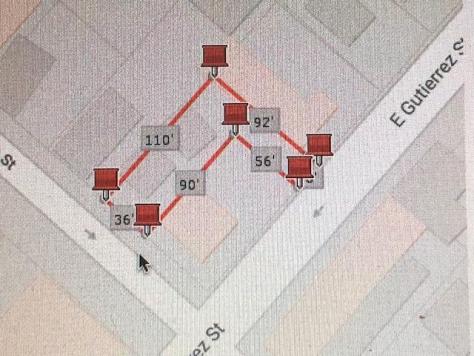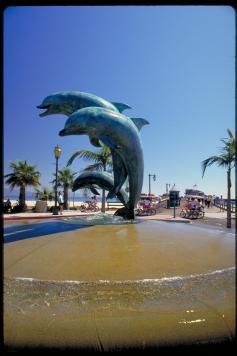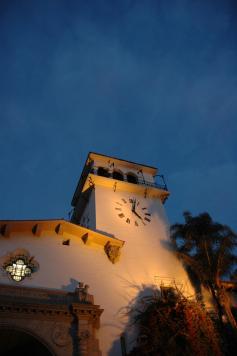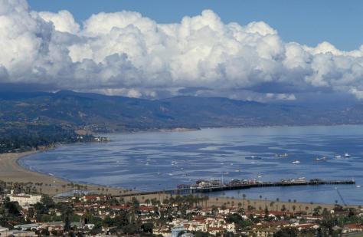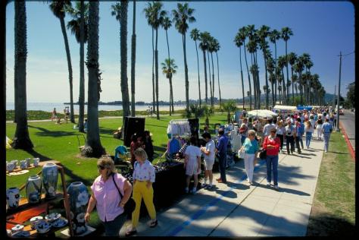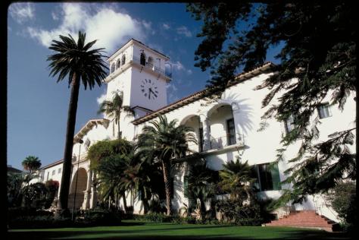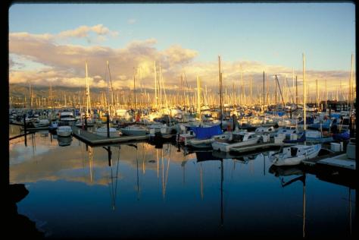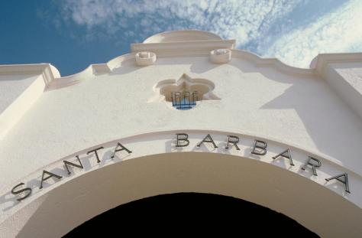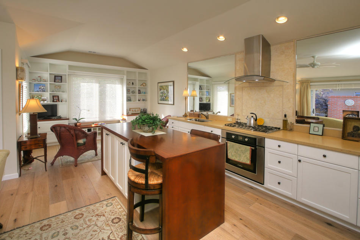
406 Anacapa Street, Santa Barbara, CA 93101 $1,295,000
Status: Closed MLS# 19-677
2 Bedrooms 2 Full Bathrooms 1 Half Bathrooms

To view these photos in a slideshow format, simply click on one of the above images.
2 HOMES on one lot. Charming single family home, PLUS fully permitted 1 bed 1 bath Accessory Dwelling Unit. Both tastefully & beautifully renovated inside and out.... walk to the beach, harbor, coffee shops, restaurants, museums, art galleries, farmers market, funk zone or shopping - it's all within an easy walk score of 98. The spacious 1 bed 1.5 bath main house offers luxury accommodation with a bright open floor plan, vaulted ceilings, gourmet kitchen, walk-in closet, hardwood floors throughout and huge slider pocket doors to a private sunny wrap around deck to enjoy indoor-outdoor living.The newly PERMITTED separate 1 bedroom 1 bath luxury Accessory Dwelling Unit(ADU) boasts double French doors to a spacious enclosed sunny courtyard with fountain. Beautifully landscaped and tucked away between Anacapa and its own gated parking entrance on Gutierrez for 4+ cars.
Many options await the right buyer: Two Separate homes, family compound, buy with a friend, or live in one, rent the other, studio/home office, 1031 exchange and great alternative to a condo, No Home Owner Association or Fees. Rental Income History available upon request. Must be viewed to appreciate, not a drive by.
| Property Details | |
|---|---|
| MLS ID: | #19-677 |
| Current Price: | $1,295,000 |
| Buyer Broker Compensation: | % |
| Status: | Closed |
| Days on Market: | 142 |
| Address: | 406 Anacapa Street |
| City / Zip: | Santa Barbara, CA 93101 |
| Area / Neighborhood: | Downtown SB |
| Property Type: | Residential – Home/Estate |
| Style: | Cal. Cottage, Craftsman |
| Approx. Sq. Ft.: | 1,372 |
| Year Built: | 1920 |
| Condition: | Excellent |
| Acres: | 0.12 |
| Lot Sq. Ft.: | 5,227 Sq.Ft. |
| Topography: | Level |
| Proximity: | Near Bus, Near Hospital, Near Ocean, Near Park(s), Near School(s), Near Shopping |
| View: | City |
| Schools | |
|---|---|
| Elementary School: | Washington |
| Jr. High School: | LaCumbre |
| Sr. High School: | S.B. Sr. |
| Interior Features | |
|---|---|
| Bedrooms: | 2 |
| Total Bathrooms: | 2.5 |
| Bathrooms (Full): | 2 |
| Bathrooms (Half): | 1 |
| Dining Areas: | Breakfast Bar, Dining Area, Formal |
| Fireplaces: | Patio |
| Heating / Cooling: | Ceiling Fan(s), GFA, Wall |
| Flooring: | Laminate, Tile, Wood |
| Laundry: | Area, In-unit |
| Appliances: | Dishwasher, Disposal, Dryer, Gas Rnge/Cooktop, Gas Stove, Oven/Rnge/Blt-In, Tankless WTR Heater, Washer |
| Exterior Features | |
|---|---|
| Roof: | Composition |
| Exterior: | Brick/Stone, Vinyl Siding |
| Foundation: | Raised, Slab |
| Construction: | Single Story |
| Grounds: | Deck, Drought Tolerant LND, Fenced: ALL, Fenced: BCK, Fruit Trees, SPA-Outside, Yard Irrigation PRT |
| Parking: | Unc #4 |
| Handicap Access: | Bathroom Fixtures, Wide Doors |
| Misc. | |
|---|---|
| Amenities: | Dual Pane Window, Guest House, Remodeled Bath, Remodeled Kitchen, Second Residence |
| Other buildings: | Second Residence |
| Site Improvements: | Cable TV, Sidewalks, Street Lights |
| Water / Sewer: | S.B. Wtr, Sewer Hookup |
| Zoning: | CLA, Other |
Listed with Keller Williams Realty Montecito
Please Register With Us. If you've already Registered, sign in here
By Registering, you will have full access to all listing details and the following Property Search features:
- Search for active property listings and save your search criteria
- Identify and save your favorite listings
- Receive new listing updates via e-mail
- Track the status and price of your favorite listings
It is NOT required that you register to access the real estate listing data available on this Website.
I do not choose to register at this time, or press Escape
You must accept our Privacy Policy and Terms of Service to use this website
