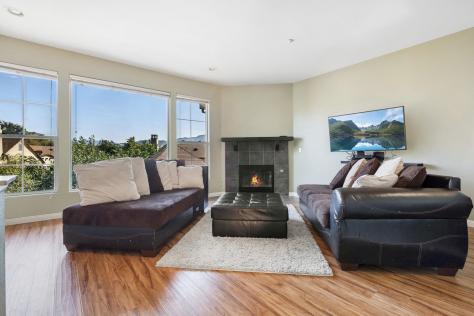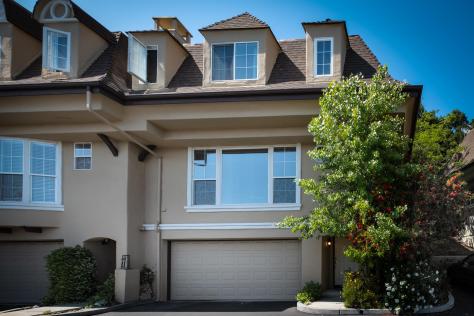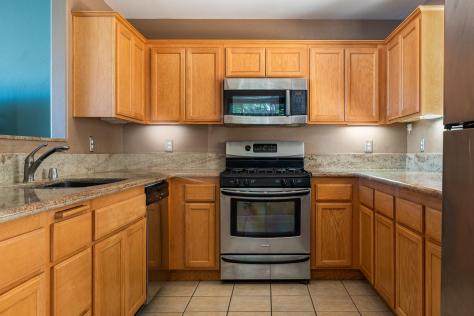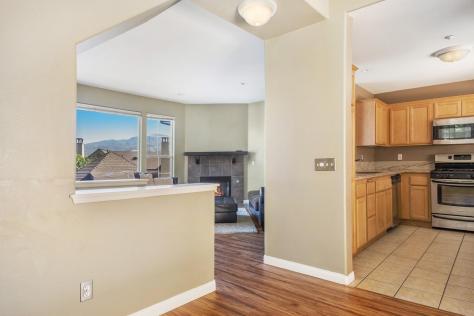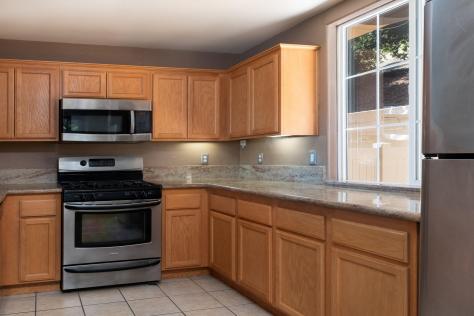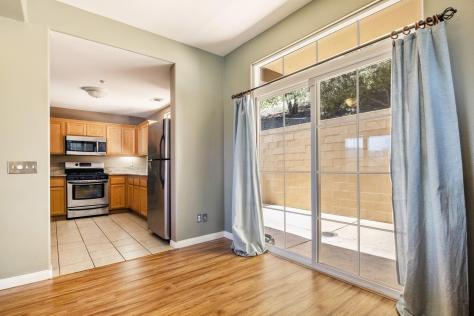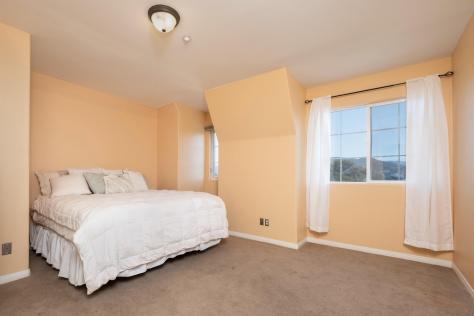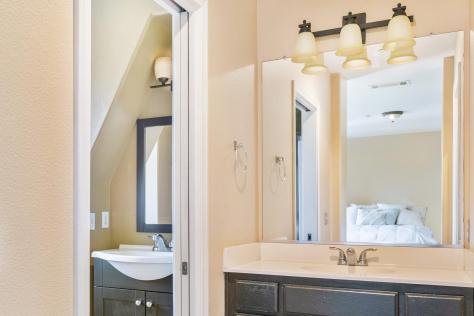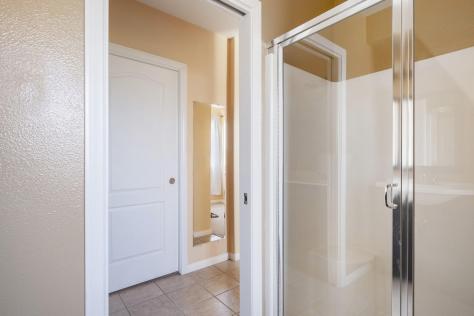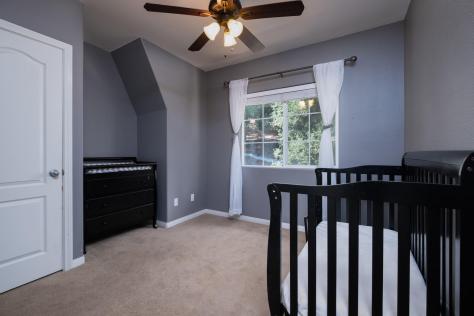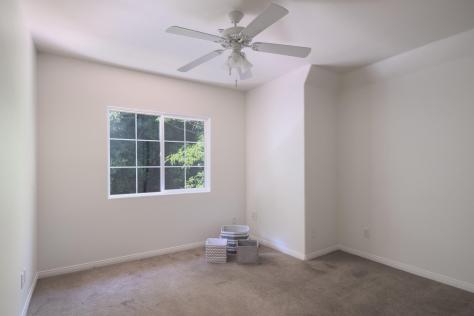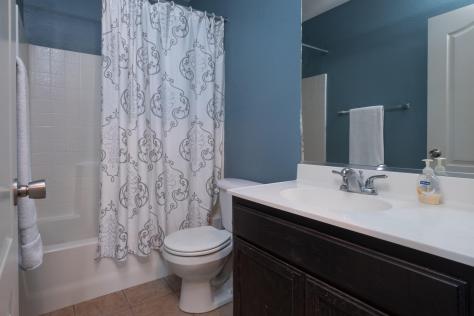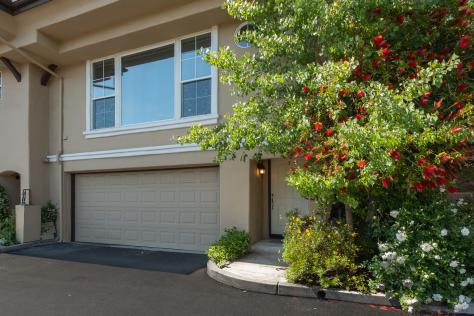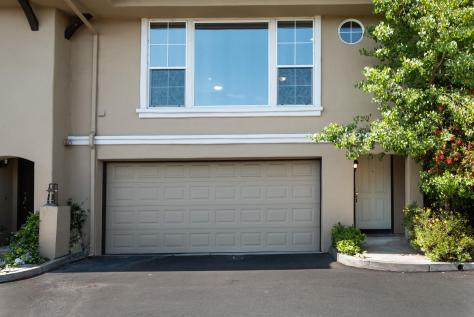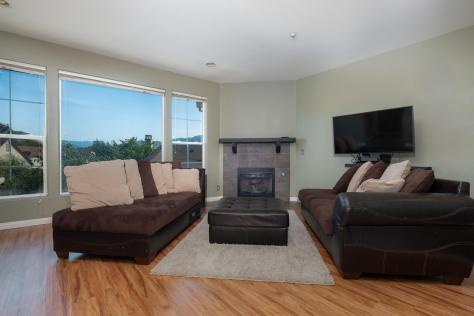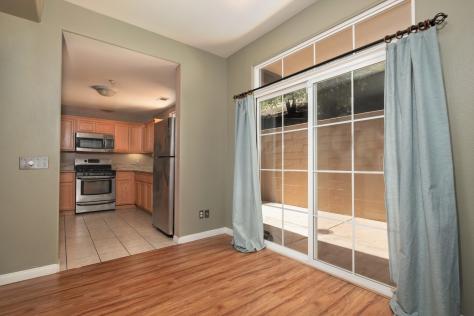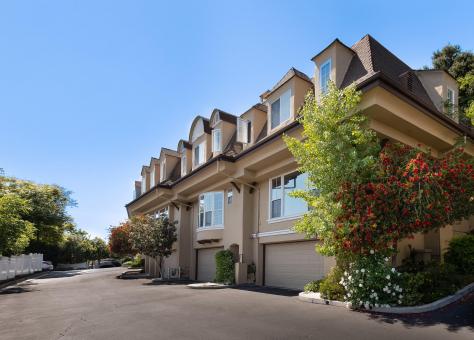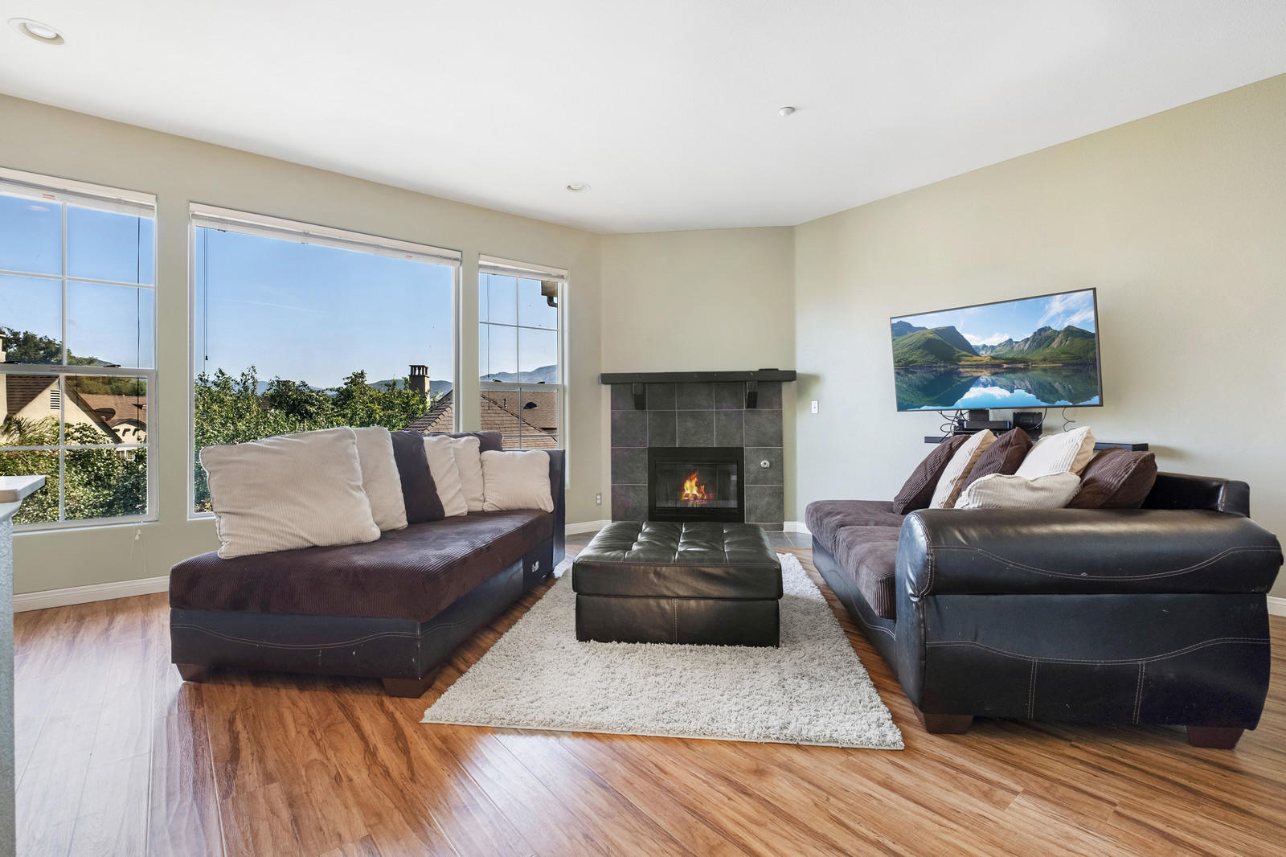
617 Central Ave 3, Buellton, CA 93427 $435,000
Status: Closed MLS# 19-1751
3 Bedrooms 2 Full Bathrooms 1 Half Bathrooms

To view these photos in a slideshow format, simply click on one of the above images.
Picturesque views from this rarely available end unit will captivate you and welcome you home with over 1300 square feet of generously sized rooms including 3 bedrooms, 3 baths, an attached 2 car garage and private laundry. The kitchen, beautifully upgraded with granite counters and stainless appliances, flows into the dining area and out to the private patio surrounded by a dedicated green belt generously dotted with mature oaks. The living room is designed to meet your every mood, whether you cozy up by the fire, watch the sunset or take in your favorite movie. Upstairs is your spacious master bedroom with expansive views, ensuite bath and walk in closet. 2 additional bedrooms enjoy peaceful views of the trees and greenery provided by this private location and share a second full bath. Close to Paws Dog Park, this pet friendly home is in an ideal location close to award winning schools and offers easy access to 101 for commuters.
| Property Details | |
|---|---|
| MLS ID: | #19-1751 |
| Current Price: | $435,000 |
| Buyer Broker Compensation: | % |
| Status: | Closed |
| Days on Market: | 13 |
| Address: | 617 Central Ave 3 |
| City / Zip: | Buellton, CA 93427 |
| Area / Neighborhood: | Santa Ynez |
| Property Type: | Residential – Condo/Co-Op |
| Association Fees: | $300 |
| Approx. Sq. Ft.: | 1,320 |
| Year Built: | 2004 |
| Acres: | 0.03 |
| Proximity: | Near School(s), Near Shopping |
| View: | Mountain, Panoramic |
| Schools | |
|---|---|
| Elementary School: | Other |
| Jr. High School: | Other |
| Sr. High School: | Other |
| Interior Features | |
|---|---|
| Bedrooms: | 3 |
| Total Bathrooms: | 3 |
| Bathrooms (Full): | 2 |
| Bathrooms (Half): | 1 |
| Dining Areas: | Dining Area |
| Fireplaces: | Gas, LR |
| Heating / Cooling: | Ceiling Fan(s), GFA |
| Flooring: | Carpet, Laminate, Tile |
| Laundry: | Garage |
| Appliances: | Dishwasher, Disposal, Gas Rnge/Cooktop, Refrig |
| Exterior Features | |
|---|---|
| Roof: | Composition |
| Exterior: | Stucco |
| Foundation: | Slab |
| Grounds: | Patio Open |
| Parking: | Attached, Gar #2 |
| Misc. | |
|---|---|
| Zoning: | R-1 |
Listed with Village Properties

This IDX solution is powered by PhotoToursIDX.com
This information is being provided for your personal, non-commercial use and may not be used for any purpose other than to identify prospective properties that you may be interested in purchasing. All information is deemed reliable, but not guaranteed. All properties are subject to prior sale, change or withdrawal. Neither the listing broker(s) nor Sotheby's International Realty shall be responsible for any typographical errors, misinformation, or misprints.

This information is updated hourly. Today is Thursday, April 25, 2024.
© Santa Barbara Multiple Listing Service. All rights reserved.
Privacy Policy
Please Register With Us. If you've already Registered, sign in here
By Registering, you will have full access to all listing details and the following Property Search features:
- Search for active property listings and save your search criteria
- Identify and save your favorite listings
- Receive new listing updates via e-mail
- Track the status and price of your favorite listings
It is NOT required that you register to access the real estate listing data available on this Website.
I do not choose to register at this time, or press Escape
You must accept our Privacy Policy and Terms of Service to use this website
