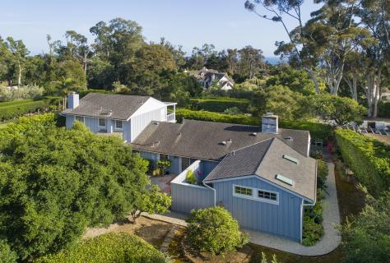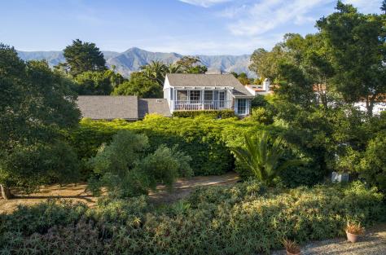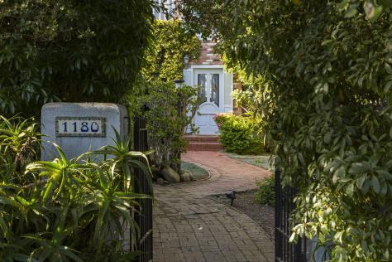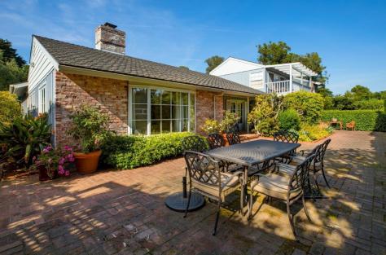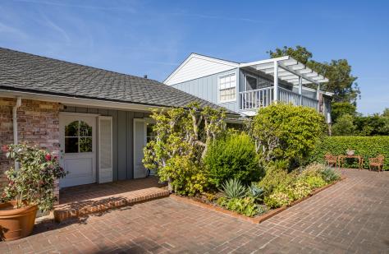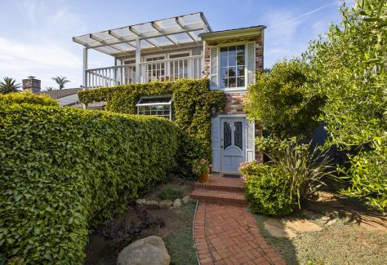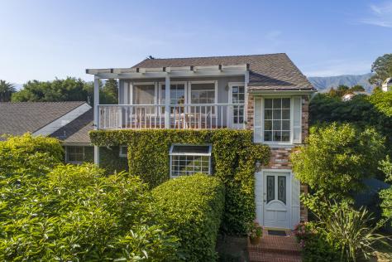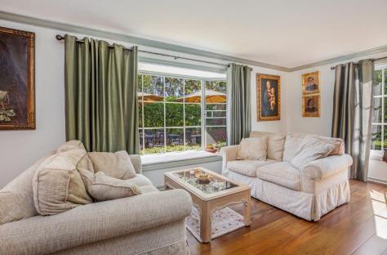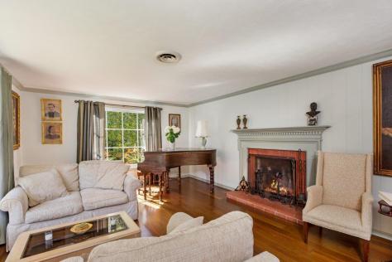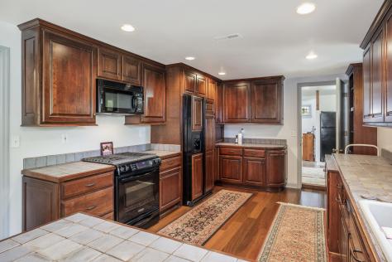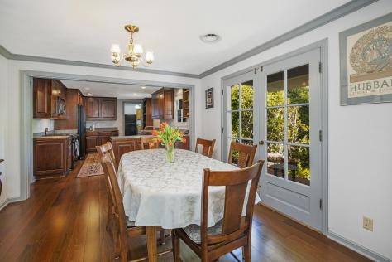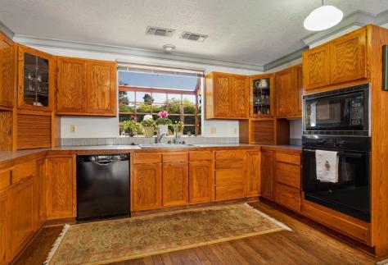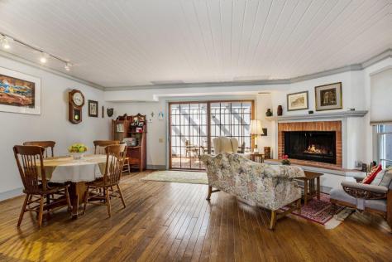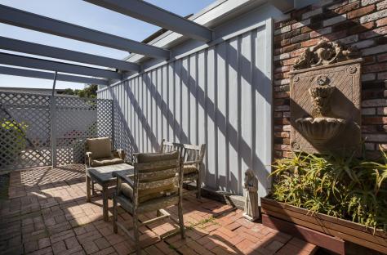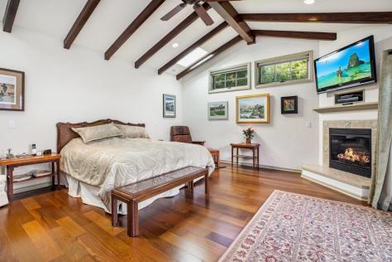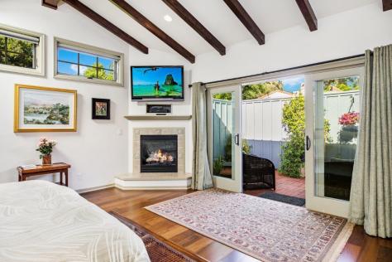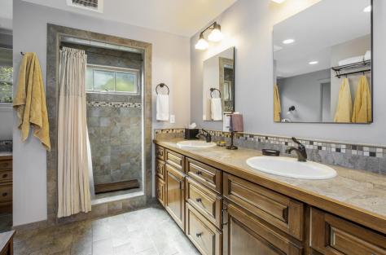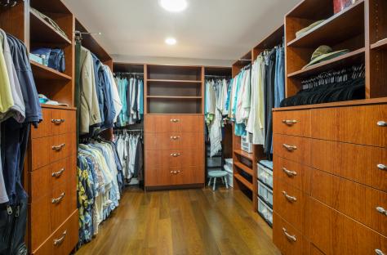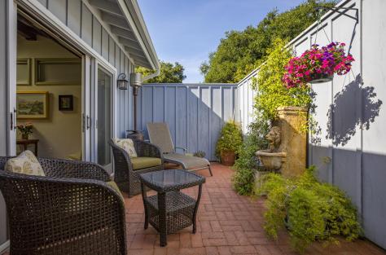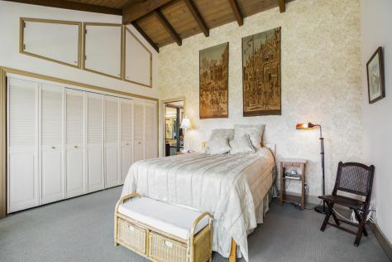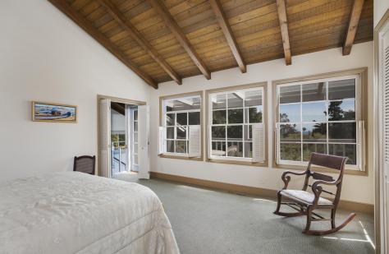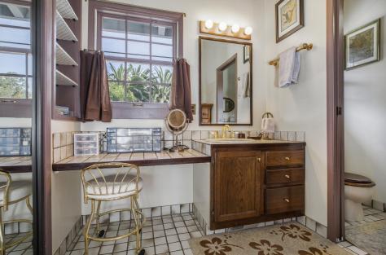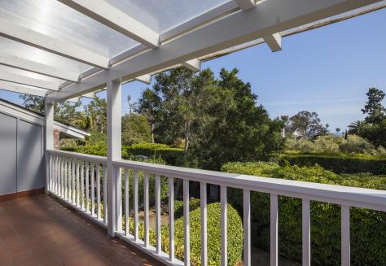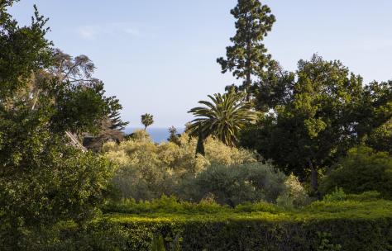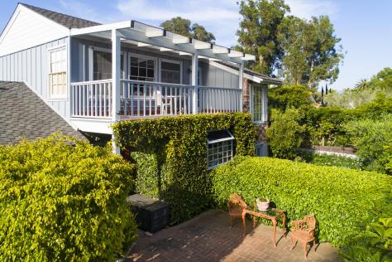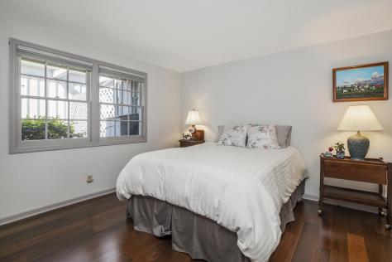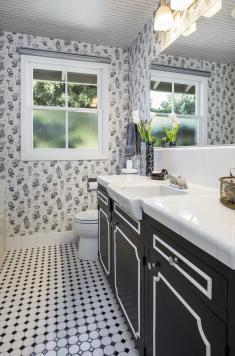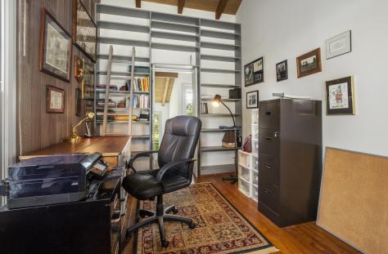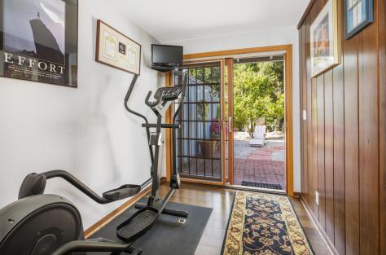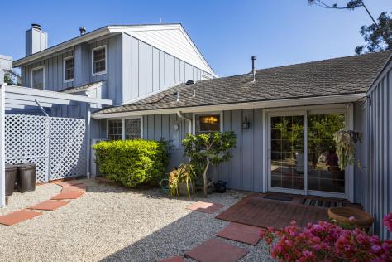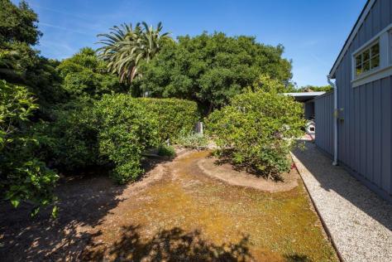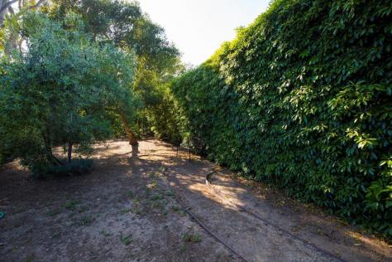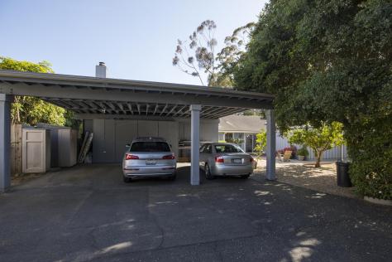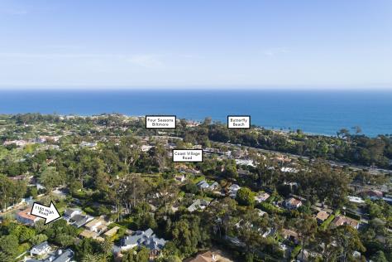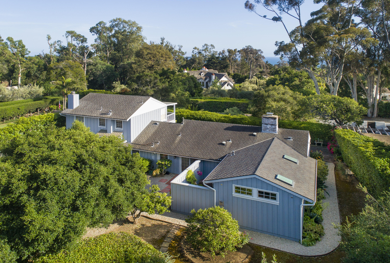
1180 High Rd, Montecito, CA 93108 $2,690,000
Status: Closed MLS# 19-1985
3 Bedrooms 3 Full Bathrooms

To view these photos in a slideshow format, simply click on one of the above images.
Relaxed Living in Elegant Montecito. This comfortable 3-bedroom, 3-bath home has a unique layout that would be perfect for extended family living, live-in care-giving or creative home sharing. Built in the 50's on the 1910 Bartlett Estate, the original basket-weave brick patio from the estate offers a spacious and nostalgic stage for outdoor entertaining, held in privacy by a high hedge. Now, after several major renovations, separate entrances lead to two distinct living quarters. A single level area with handsome Brazilian hardwood floors flowing through the open-design kitchen/dining area, hallway, and cozy living room with fireplace. An exceptionally peaceful master suite with vaulted ceiling, corner fireplace and sliding doors to a private patio also has a large walk-in closet with attractive cherrywood built-ins & a skylight. A second bedroom & bath, an exercise room and abundant closets and cabinets complete this living space. Accessed through a separate front entrance or the main kitchen, is another self-contained living space with an open-design kitchen/dining/living area with raised-hearth fireplace and paned Pella sliding doors to a private back patio with fountain. Upstairs is a spacious master suite, office and large Saltillo-tiled balcony with a peek of the ocean view above lush treetops. On a nearly ½ acre private lot of royal palms, oaks, olive, and citrus trees with plenty of extra room for veggie gardens and perhaps a lap pool, this home is minutes away from Coast Village Road's elegant dining & shopping, as well as beautiful Butterfly Beach.
| Property Details | |
|---|---|
| MLS ID: | #19-1985 |
| Current Price: | $2,690,000 |
| Buyer Broker Compensation: | % |
| Status: | Closed |
| Days on Market: | 98 |
| Address: | 1180 High Rd |
| City / Zip: | Montecito, CA 93108 |
| Area / Neighborhood: | Hedgerow |
| Property Type: | Residential – Home/Estate |
| Year Built: | 1958 |
| Condition: | Good |
| Lot Sq. Ft.: | 18,730 Sq.Ft. |
| Topography: | Level |
| Proximity: | Near Ocean, Near School(s), Near Shopping |
| View: | Partial/Filtered |
| Schools | |
|---|---|
| Elementary School: | Mont Union |
| Jr. High School: | S.B. Jr. |
| Sr. High School: | S.B. Sr. |
| Interior Features | |
|---|---|
| Bedrooms: | 3 |
| Total Bathrooms: | 3 |
| Bathrooms (Full): | 3 |
| Dining Areas: | Formal |
| Fireplaces: | 2, FR, LR |
| Heating / Cooling: | GFA |
| Flooring: | Carpet, Hardwood, Tile |
| Appliances: | Dishwasher, Gas Rnge/Cooktop, Microwave, Refrig |
| Exterior Features | |
|---|---|
| Roof: | Composition |
| Exterior: | Brick/Stone, Wood Siding |
| Foundation: | Mixed |
| Grounds: | Fenced: PRT, Fruit Trees, Patio Open, Yard Irrigation PRT |
| Parking: | Cpt #3, Unc #2 |
| Misc. | |
|---|---|
| Other buildings: | Shed |
| Site Improvements: | Public |
| Water / Sewer: | Mont Wtr |
| Zoning: | Other |
| Reports Available: | Pest Inspection, Prelim |
| Public Listing Details: | None |
Listed with Sun Coast Real Estate
Please Register With Us. If you've already Registered, sign in here
By Registering, you will have full access to all listing details and the following Property Search features:
- Search for active property listings and save your search criteria
- Identify and save your favorite listings
- Receive new listing updates via e-mail
- Track the status and price of your favorite listings
It is NOT required that you register to access the real estate listing data available on this Website.
I do not choose to register at this time, or press Escape
You must accept our Privacy Policy and Terms of Service to use this website
