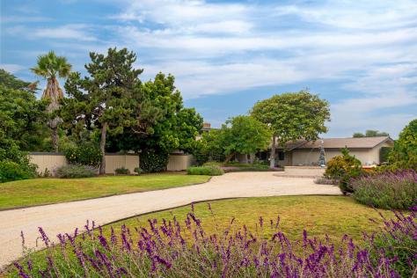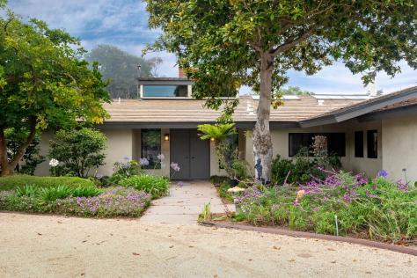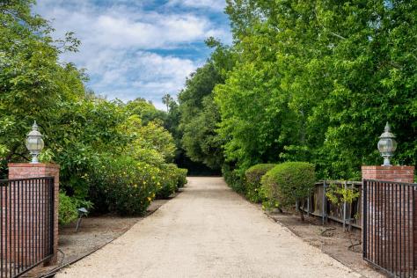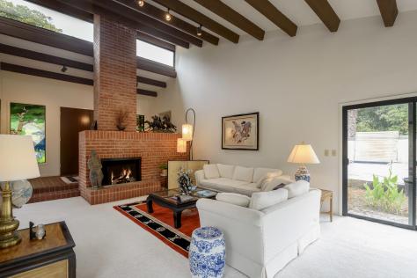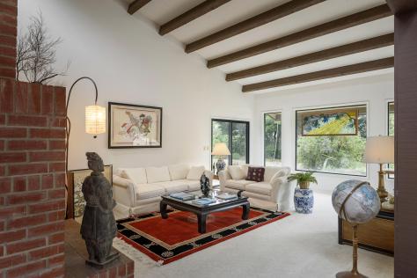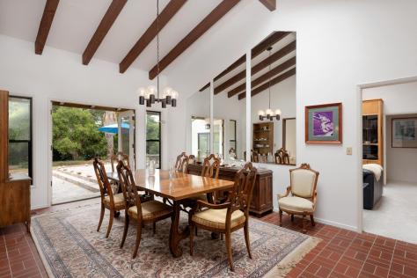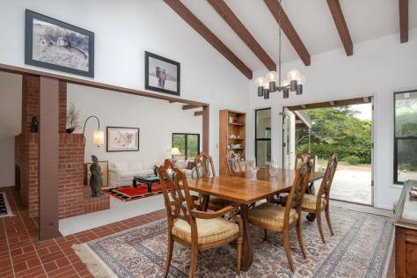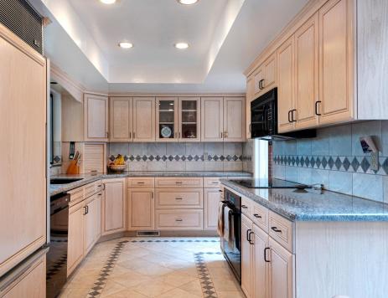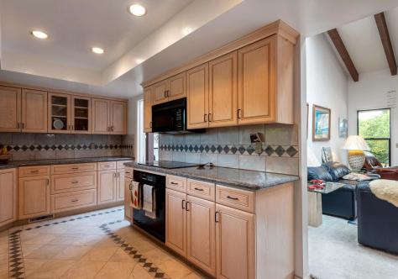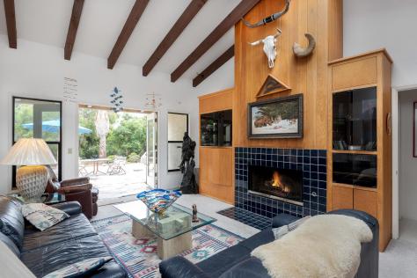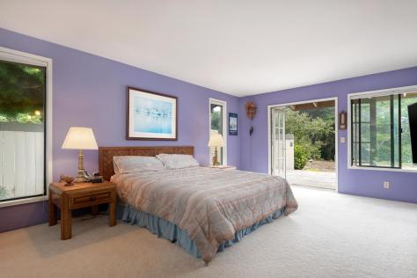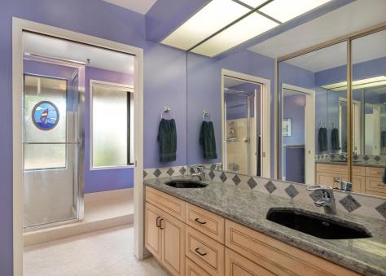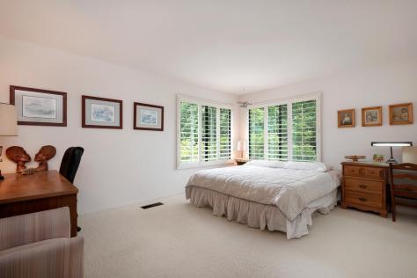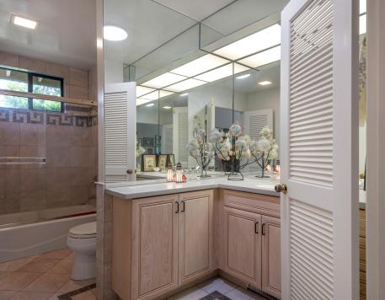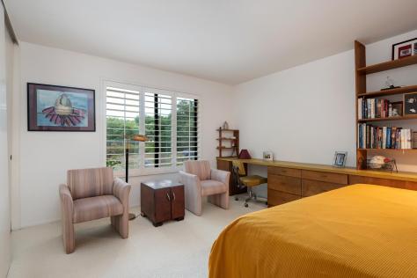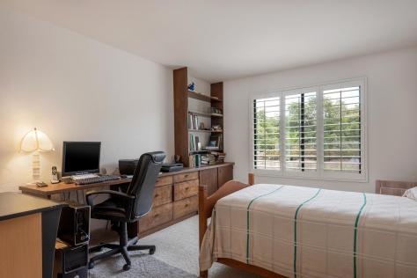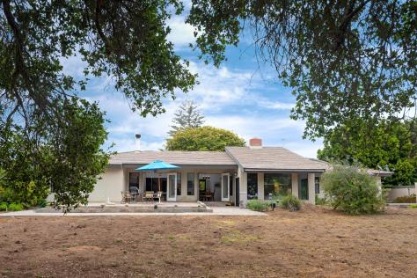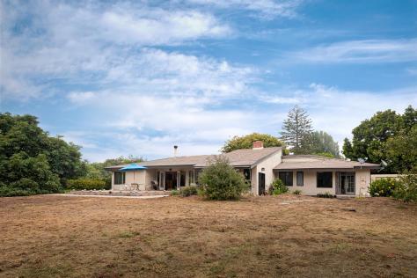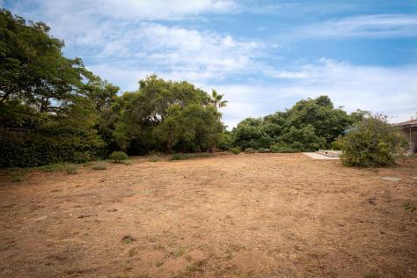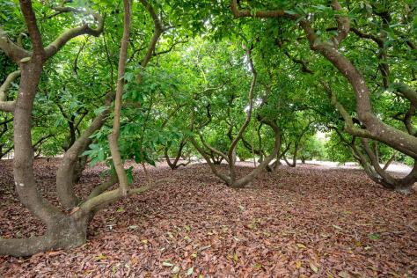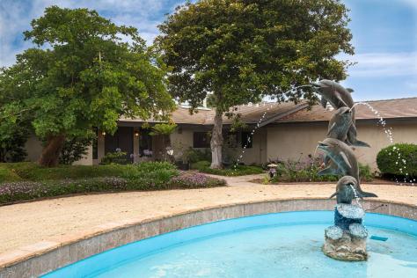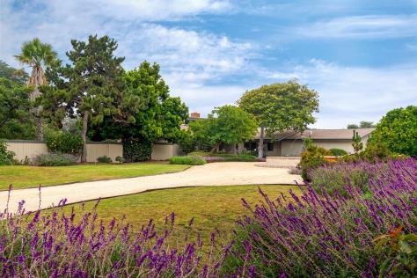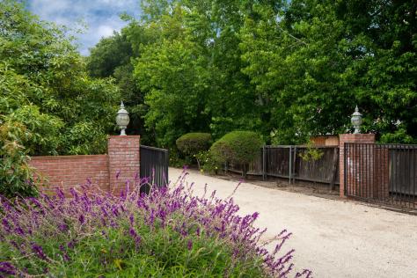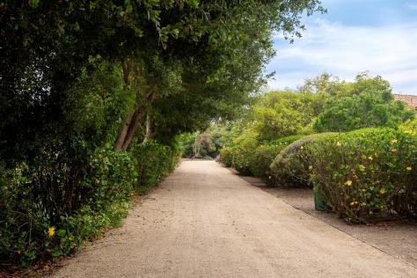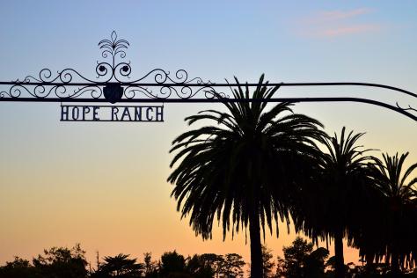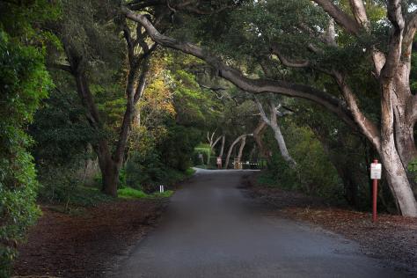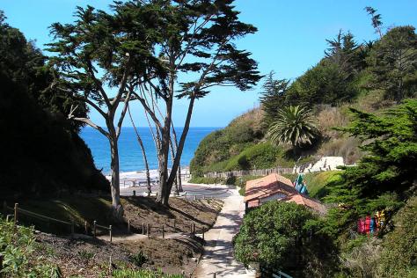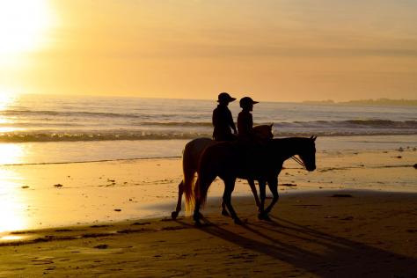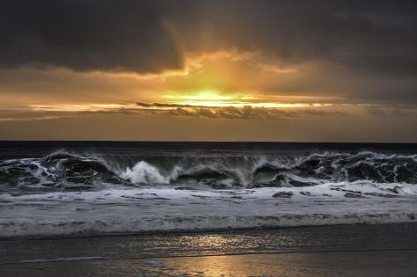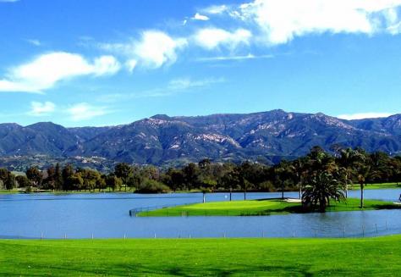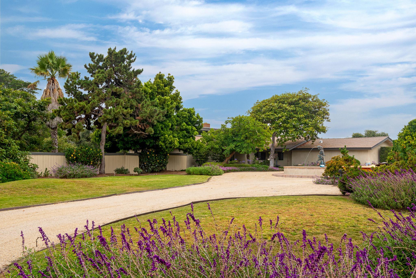
4631 Via Bendita, Santa Barbara, CA 93110 $2,675,000
Status: Closed MLS# 19-2493
4 Bedrooms 3 Full Bathrooms

To view these photos in a slideshow format, simply click on one of the above images.
First time on the market, this 1970s ranch-style home on approx. 1.5 acres is the perfect opportunity for someone to buy in an area of gracious estates at an ''entry level'' price in Hope Ranch. The step down living room has soaring vaulted ceilings and brick fireplace. A formal dining room is close by, with french doors opening to a spacious patio area. The kitchen, with breakfast area, offers functional space and design. The family room/den, with tile fireplace, opens to patio. Beyond the family room is a bedroom wing with three bedrooms and two bathrooms. The laundry room/utility room connects the three car garage to the home. The master bedroom wing is located on the opposite end of the home and offers plentiful closets and bathroom space. Possibility for pool, horses, guest house. 90 +/- Avocado Trees reside on the property.
| Property Details | |
|---|---|
| MLS ID: | #19-2493 |
| Current Price: | $2,675,000 |
| Buyer Broker Compensation: | 2.5% |
| Status: | Closed |
| Days on Market: | 6 |
| Address: | 4631 Via Bendita |
| City / Zip: | Santa Barbara, CA 93110 |
| Area / Neighborhood: | Hope Ranch |
| Property Type: | Residential – Home/Estate |
| Style: | Other |
| Approx. Sq. Ft.: | 2,803 |
| Year Built: | 1971 |
| Condition: | Good |
| Acres: | 1.50 |
| Topography: | Flag Lot, Interior, Level |
| Proximity: | Near Ocean, Near School(s), Near Shopping |
| View: | Setting |
| Schools | |
|---|---|
| Elementary School: | Vieja Valley |
| Jr. High School: | LaColina |
| Sr. High School: | San Marcos |
| Interior Features | |
|---|---|
| Bedrooms: | 4 |
| Total Bathrooms: | 3 |
| Bathrooms (Full): | 3 |
| Dining Areas: | Dining Area, Formal |
| Fireplaces: | 2, Family Room, Gas, LR |
| Flooring: | Carpet, Stone, Tile |
| Laundry: | 220V Elect |
| Appliances: | Dishwasher, Disposal, Elect Stove, Electric Range, Low Flow Fixtures, Microwave, Oven/Rnge/Blt-In, Refrigerator, TV Antenna, Wtr Softener/Owned |
| Exterior Features | |
|---|---|
| Roof: | Tile |
| Exterior: | Stucco |
| Foundation: | Slab |
| Construction: | Single Story |
| Grounds: | Built-in BBQ, Dog Run, Fenced: ALL, Fenced: BCK, Fruit Trees, Lawn, Patio Open, Yard Irrigation T/O |
| Parking: | Gar #3 |
| Misc. | |
|---|---|
| ADU: | No |
| Amenities: | Cathedral Ceilings, Dual Pane Window, Horses, Skylight |
| Site Improvements: | Paved, Private |
| Water / Sewer: | La Cumb Wtr, Meter In, Septic In |
| Assoc. Amenities: | Play Area |
| Zoning: | R-1 |
| Reports Available: | Build Plans, NHD, Pest Inspection, Prelim, TDS |
| Public Listing Details: | None |
Listed with Coldwell Banker Realty
Please Register With Us. If you've already Registered, sign in here
By Registering, you will have full access to all listing details and the following Property Search features:
- Search for active property listings and save your search criteria
- Identify and save your favorite listings
- Receive new listing updates via e-mail
- Track the status and price of your favorite listings
It is NOT required that you register to access the real estate listing data available on this Website.
I do not choose to register at this time, or press Escape
You must accept our Privacy Policy and Terms of Service to use this website
