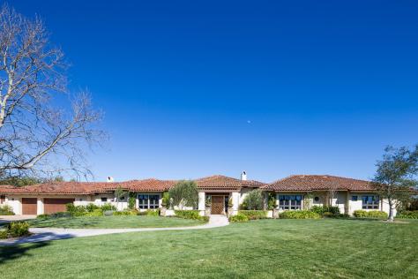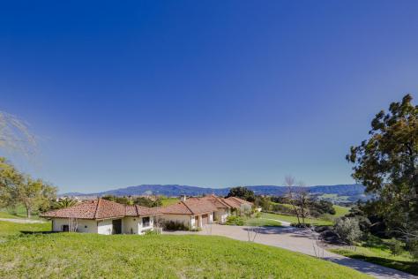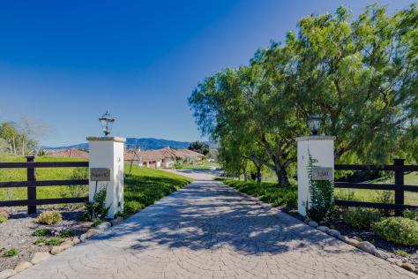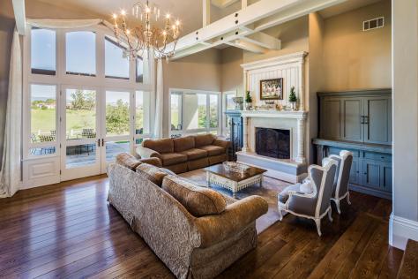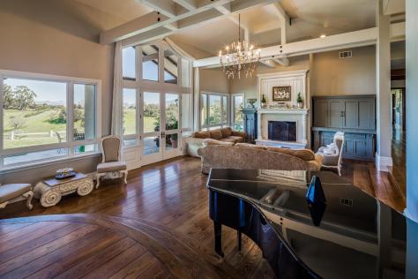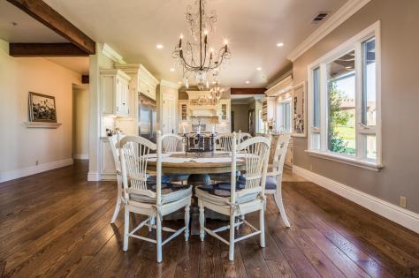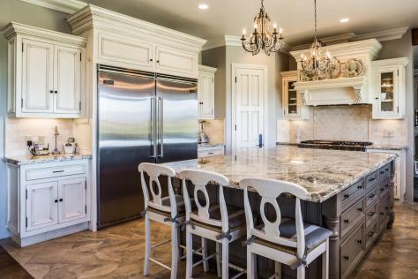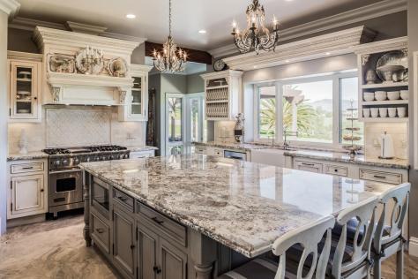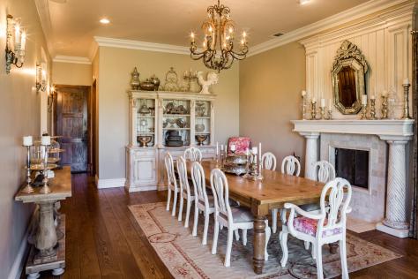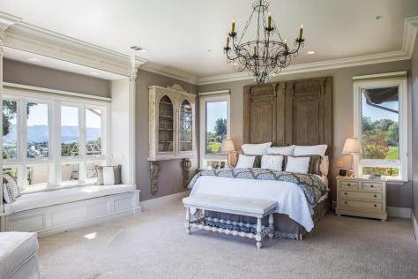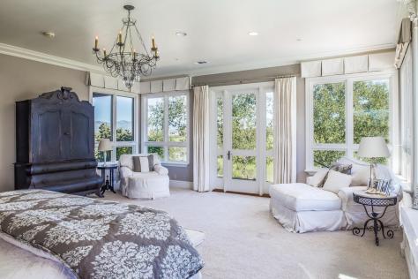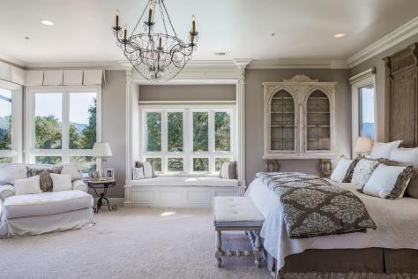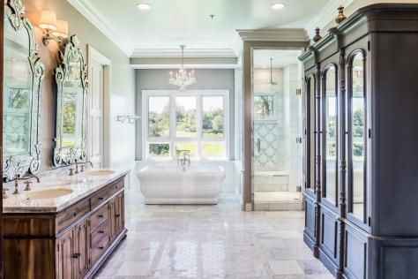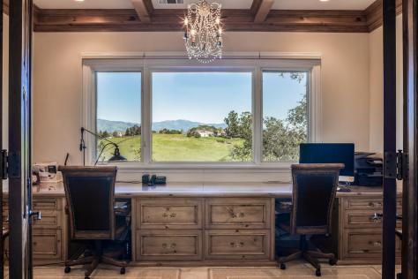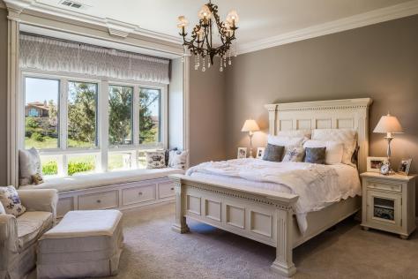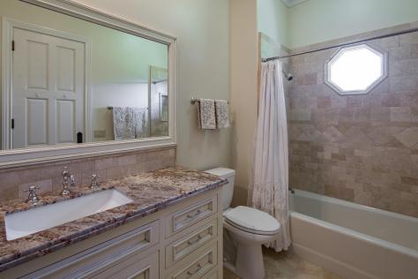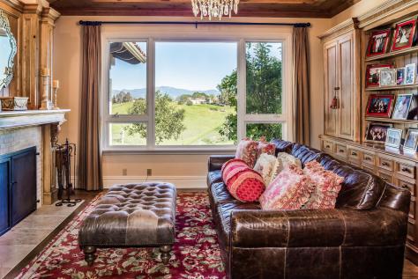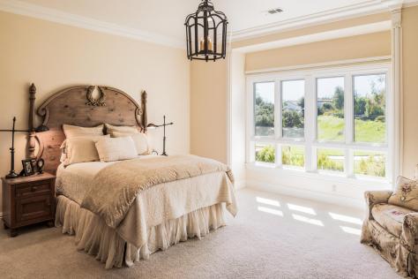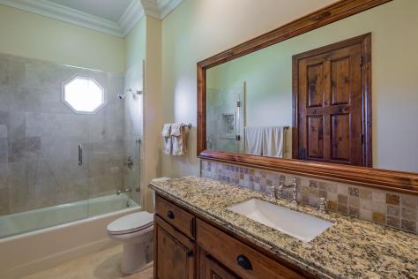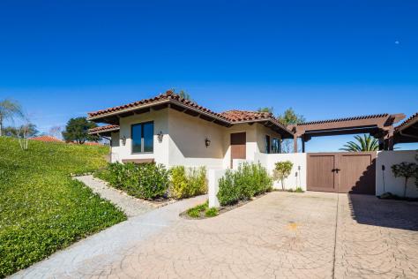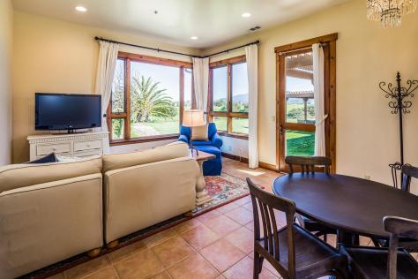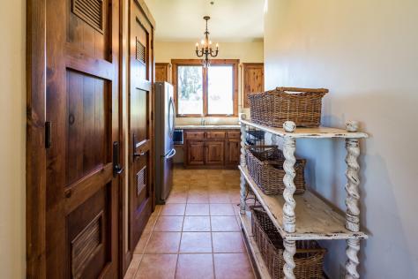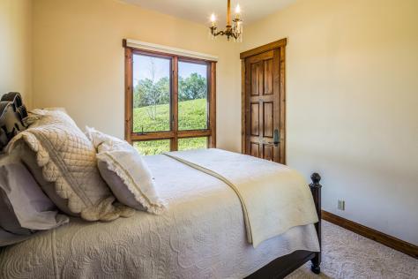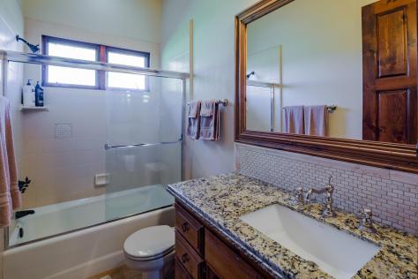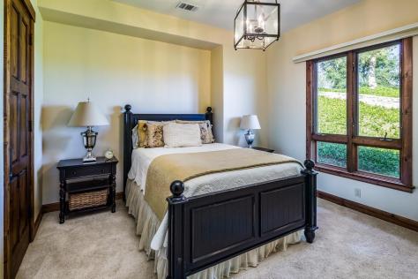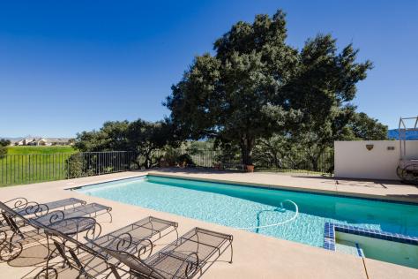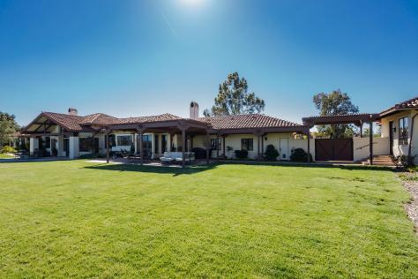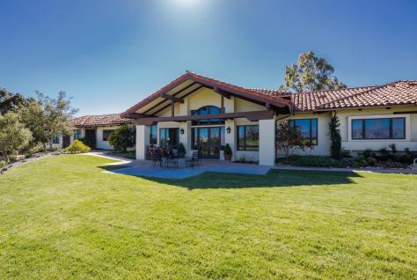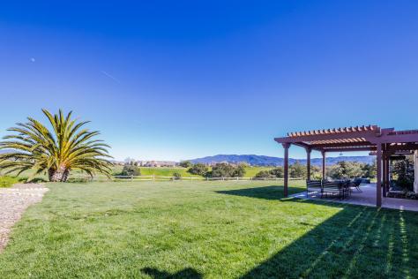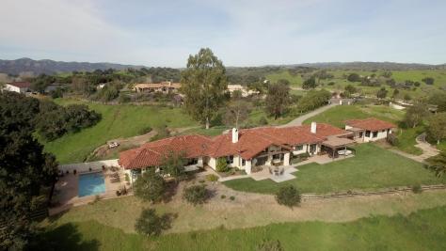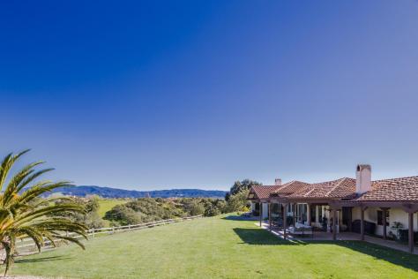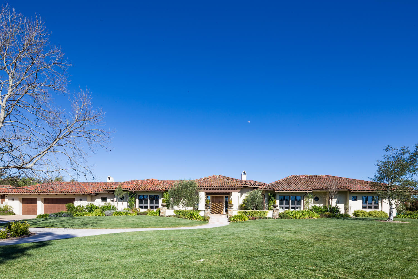
1240 Via Dinero, Solvang, CA 93463 $2,590,000
Status: Closed MLS# 19-2527
3 Bedrooms 3 Full Bathrooms 1 Half Bathrooms

To view these photos in a slideshow format, simply click on one of the above images.
Incredible custom 4 bedroom, 3 are ensuite, total of 3.5 bath home with panoramic views of the Valley and surrounding mountain ranges from almost every room. Additional 4th bedroom used as Den presently. Ballard Schools. The master wing includes office & beautiful bath w/ marble flooring, his/her closets, soaking tub, large shower w/multiple jets. Master bedroom has views in 4 different directions. Country kitchen just remodeled from top to bottom. Full size Viking Refrigerator and Freezer, 6 burner+ Viking Range with 2 ovens, plus pantry. New wide plank oak floors, w/stone floors in kitchen, baths, laundry. 10 foot ceilings t/o with 9 ft solid doors. Guest house with views, living room, 2 bdrm/1 bth & kitchen. Extra large 3 car garage, and room for motor home or boat. Located in a private gated community with 7 custom homes at end of the cul-de-sac. Beautiful landscaping with grass yards, open and covered patios, fire pit, pool and spa. Shared well with unlimited use of water. Assoc. fee $1000/qter. Plenty of room for for pastures or vineyard on this 5 acre estate
| Property Details | |
|---|---|
| MLS ID: | #19-2527 |
| Current Price: | $2,590,000 |
| Buyer Broker Compensation: | % |
| Status: | Closed |
| Days on Market: | 72 |
| Address: | 1240 Via Dinero |
| City / Zip: | Solvang, CA 93463 |
| Area / Neighborhood: | Santa Ynez |
| Property Type: | Residential – Home/Estate |
| Style: | Medit |
| Approx. Sq. Ft.: | 4,627 |
| Year Built: | 1995 |
| Condition: | Excellent |
| Acres: | 5.02 |
| Topography: | Combo |
| Proximity: | Near Hospital, Near Park(s), Near Shopping, Other |
| View: | Mountain, Panoramic, Setting |
| Schools | |
|---|---|
| Elementary School: | See Remarks |
| Jr. High School: | See Remarks |
| Sr. High School: | See Remarks |
| Interior Features | |
|---|---|
| Bedrooms: | 3 |
| Total Bathrooms: | 4 |
| Bathrooms (Full): | 3 |
| Bathrooms (Half): | 1 |
| Dining Areas: | Breakfast Bar, Dining Area, Formal |
| Fireplaces: | 2+, FR, Gas, LR, MBR |
| Heating / Cooling: | A/C Central, GFA |
| Flooring: | Carpet, Hardwood, Marble, Stone |
| Laundry: | 220V Elect, Gas Hookup, Room |
| Appliances: | Dishwasher, Disposal, Gas Rnge/Cooktop, Microwave, Refrig, Wtr Softener Leased |
| Exterior Features | |
|---|---|
| Roof: | Tile |
| Exterior: | Stucco |
| Foundation: | Slab |
| Construction: | Outside Stairs, Single Story |
| Grounds: | Lawn, Patio Covered, Patio Open, Pool, SPA-Outside, Yard Irrigation PRT, Yard Irrigation T/O |
| Parking: | Attached, Boat, Gar #3, RV |
| Handicap Access: | Wide Doors |
| Misc. | |
|---|---|
| Amenities: | Dual Pane Window, Guest House, Pantry, Remodeled Bath, Remodeled Kitchen, Wet Bar |
| Other buildings: | Other |
| Site Improvements: | Cable TV, Paved, Private, Underground Util |
| Water / Sewer: | Pvt Wtr Sys, Septic In, Shared Well |
| Zoning: | R-1 |
| Public Listing Details: | None |
Listed with Village Properties
Please Register With Us. If you've already Registered, sign in here
By Registering, you will have full access to all listing details and the following Property Search features:
- Search for active property listings and save your search criteria
- Identify and save your favorite listings
- Receive new listing updates via e-mail
- Track the status and price of your favorite listings
It is NOT required that you register to access the real estate listing data available on this Website.
I do not choose to register at this time, or press Escape
You must accept our Privacy Policy and Terms of Service to use this website
