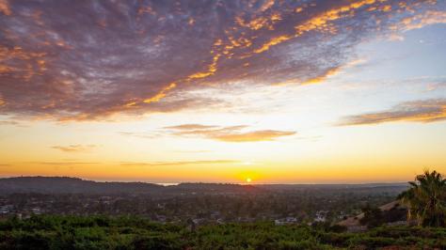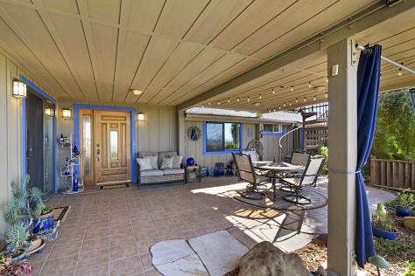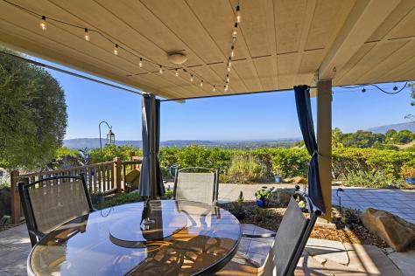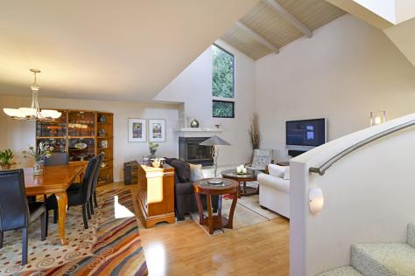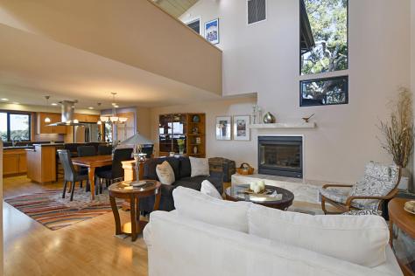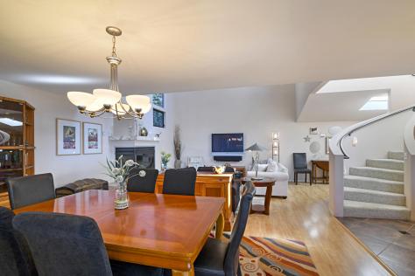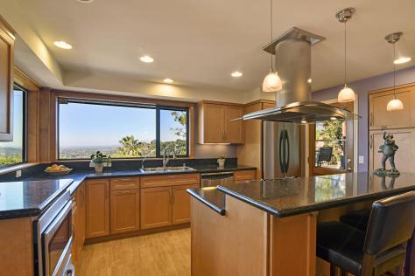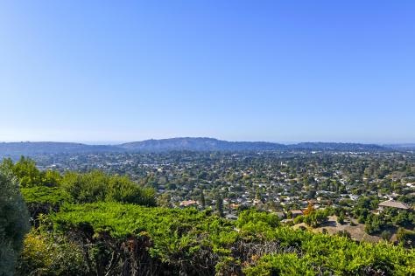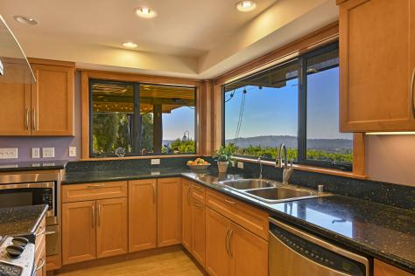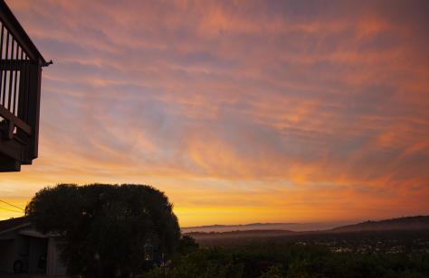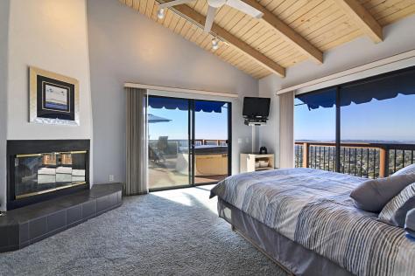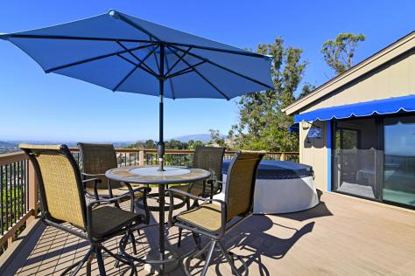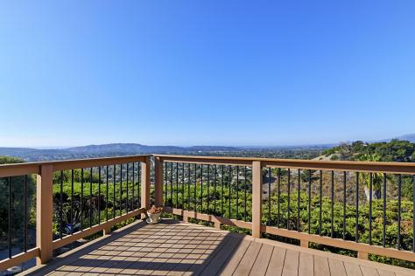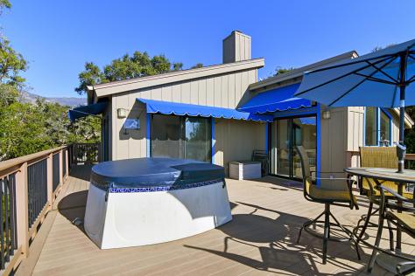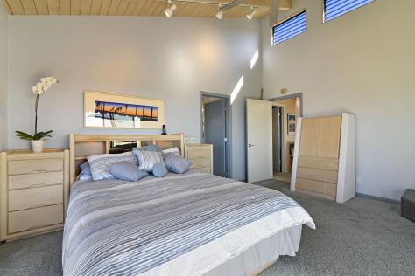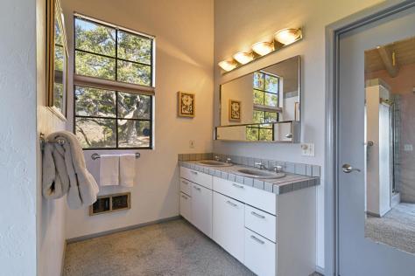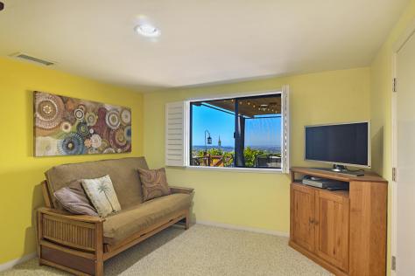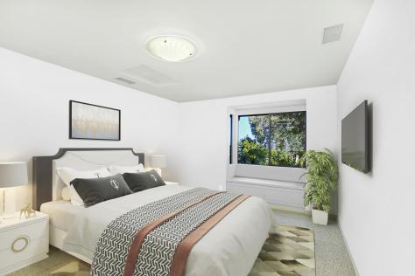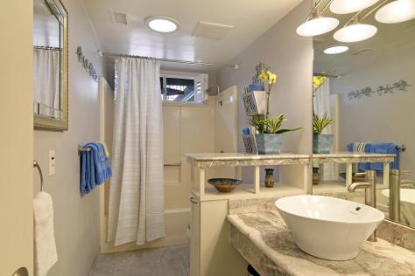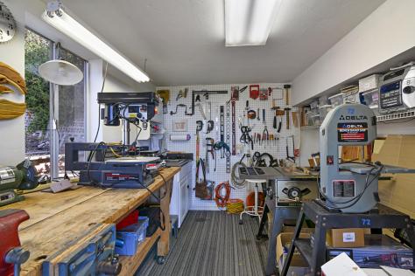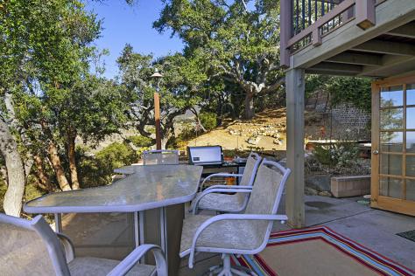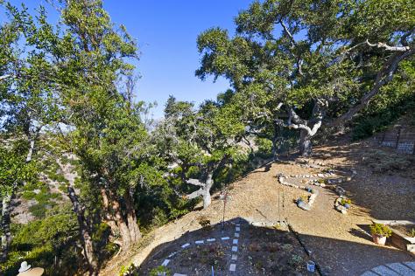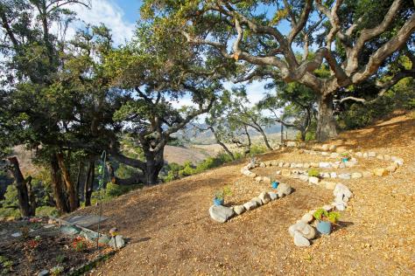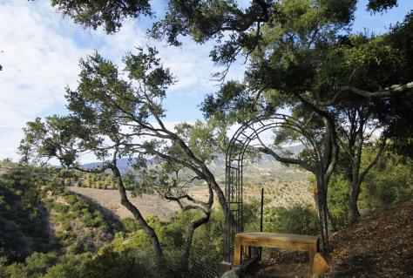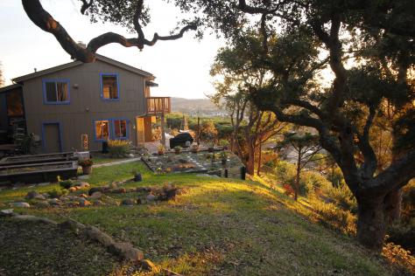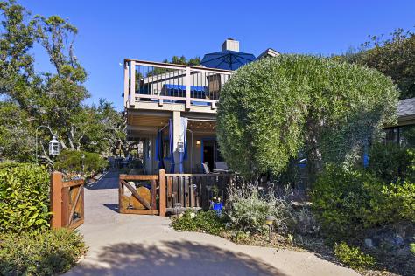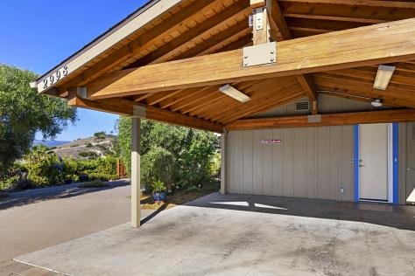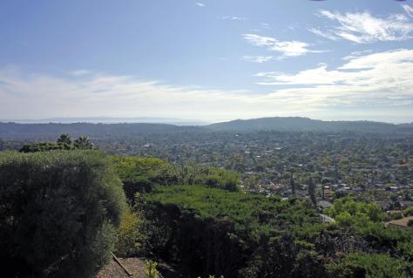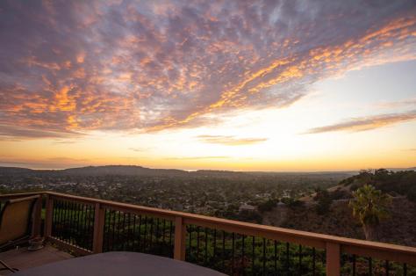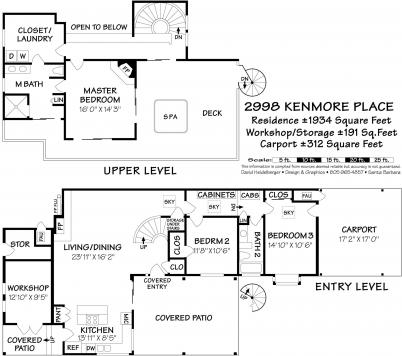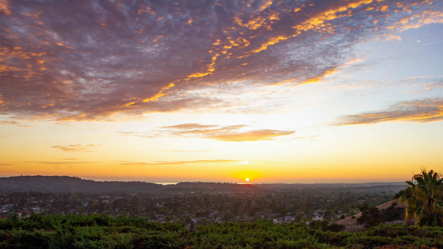
2998 Kenmore Place, Santa Barbara, CA 93105 $1,375,000
Status: Closed MLS# 19-4001
3 Bedrooms 2 Full Bathrooms

To view these photos in a slideshow format, simply click on one of the above images.
Come home and relax at this private secluded home and enjoy expansive views of the ocean, mountains and year-round sunsets. Take advantage of the amazing views from two patios or a spacious upstairs deck with a spa. The main level of the home features a kitchen with fabulous views, stainless steel appliances, Caesarstone counter tops, maple cabinets and an eating bar. A spacious dining area and living room open to the kitchen and feature a fireplace and high vaulted ceilings for light and airy feel. This main level also offers 2 bedrooms and a bathroom with marble counter tops and shower/tub. Upon climbing a circular staircase there is a sliding glass door leading to the view deck. The upper level features a light and bright master suite offering high wood beamed ceilings, a fireplace and two glass sliding doors. A spacious master bathroom features high ceilings, double sinks and a large shower with two seats and two shower heads. Next to the master bath is a large walk-in closet with convenient washer/dryer hookups.
The home is wonderful for spending time with family and friends. A huge covered patio is ideal for sitting and enjoying the views while entertaining. The private upstairs deck is a great place to relax and enjoy the sunsets in solitude or with friends. Relax in the spa watching sunsets and evening stars.
Other special features include two gas furnaces, on demand water heater and garden area with raised garden beds for vegetables and flowers.
| Property Details | |
|---|---|
| MLS ID: | #19-4001 |
| Current Price: | $1,375,000 |
| Buyer Broker Compensation: | 2.5% |
| Status: | Closed |
| Days on Market: | 69 |
| Address: | 2998 Kenmore Place |
| City / Zip: | Santa Barbara, CA 93105 |
| Area / Neighborhood: | Mission Canyon |
| Property Type: | Residential – Home/Estate |
| Style: | Ranch |
| Approx. Sq. Ft.: | 1,975 |
| Year Built: | 1951 |
| Condition: | Good |
| Acres: | 0.21 |
| Lot Sq. Ft.: | 9,147 Sq.Ft. |
| Topography: | Cul-De-Sac, Hilly, Level |
| View: | City, Mountain(s), Ocean, Panoramic |
| Schools | |
|---|---|
| Elementary School: | Peabody |
| Jr. High School: | S.B. Jr. |
| Sr. High School: | S.B. Sr. |
| Interior Features | |
|---|---|
| Bedrooms: | 3 |
| Total Bathrooms: | 2 |
| Bathrooms (Full): | 2 |
| Dining Areas: | Breakfast Bar, Dining Area |
| Fireplaces: | 2, Gas, LR, Primary Bedroom |
| Flooring: | Carpet, Laminate, Tile |
| Laundry: | Gas Hookup, In Unit, Other |
| Appliances: | Dishwasher, Disposal, Dryer, Gas Range, Microwave, Oven/Bltin, Refrigerator, Tankless Water Heater, Washer, Wtr Softener/Owned |
| Exterior Features | |
|---|---|
| Roof: | Composition |
| Exterior: | Wood Siding |
| Foundation: | Slab |
| Construction: | Two Story |
| Grounds: | Built-in BBQ, Deck, Drought Tolerant LND, Fruit Trees, Patio Covered, Patio Open, SPA-Outside, Wooded, Yard Irrigation PRT |
| Parking: | Attached, Cpt #2 |
| Misc. | |
|---|---|
| ADU: | No |
| Amenities: | Cathedral Ceilings, Dual Pane Window, Remodeled Bath, Remodeled Kitchen, Skylight |
| Other buildings: | Work Shop |
| Site Improvements: | Cable TV, Paved |
| Water / Sewer: | S.B. Wtr, Sewer Hookup |
| Zoning: | R-1 |
| Reports Available: | NHD, Pest Inspection, TDS |
| Public Listing Details: | None |
Listed with Coldwell Banker Realty

This IDX solution is powered by PhotoToursIDX.com
This information is being provided for your personal, non-commercial use and may not be used for any purpose other than to identify prospective properties that you may be interested in purchasing. All information is deemed reliable, but not guaranteed. All properties are subject to prior sale, change or withdrawal. Neither the listing broker(s) nor Berkshire Hathaway HomeServices California Properties shall be responsible for any typographical errors, misinformation, or misprints.

This information is updated hourly. Today is Thursday, April 25, 2024.
© Santa Barbara Multiple Listing Service. All rights reserved.
Privacy Policy
Please Register With Us. If you've already Registered, sign in here
By Registering, you will have full access to all listing details and the following Property Search features:
- Search for active property listings and save your search criteria
- Identify and save your favorite listings
- Receive new listing updates via e-mail
- Track the status and price of your favorite listings
It is NOT required that you register to access the real estate listing data available on this Website.
I do not choose to register at this time, or press Escape
You must accept our Privacy Policy and Terms of Service to use this website
