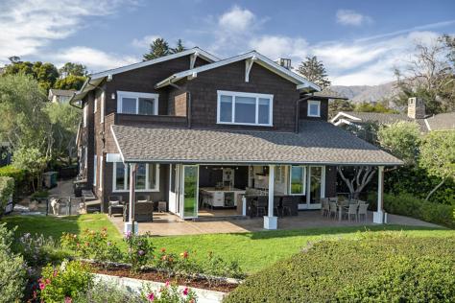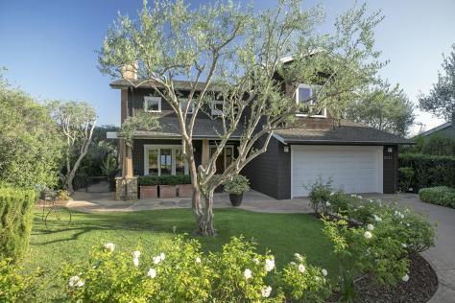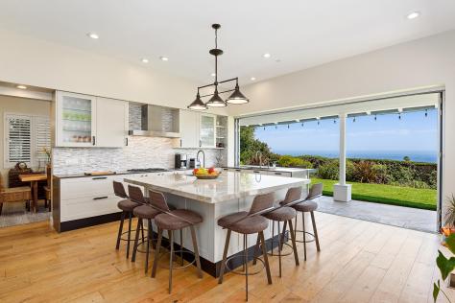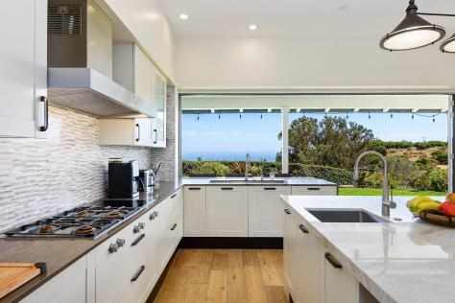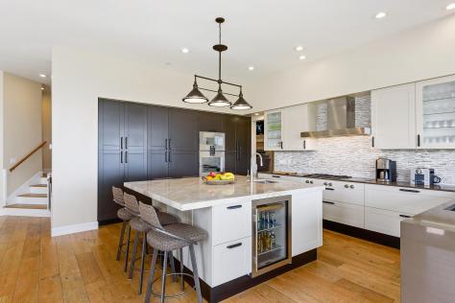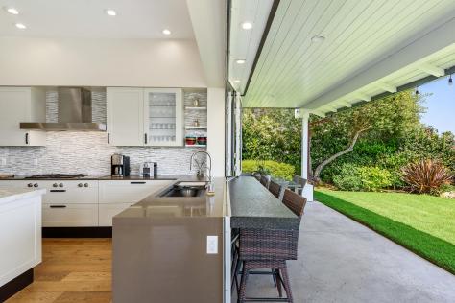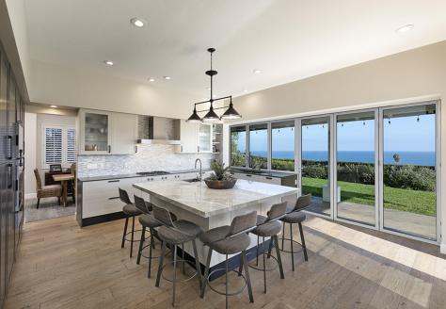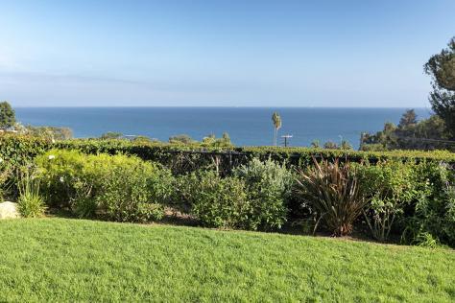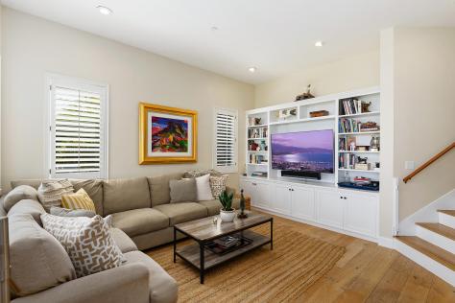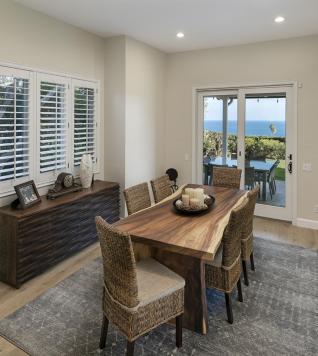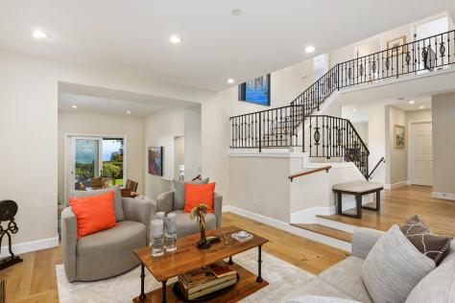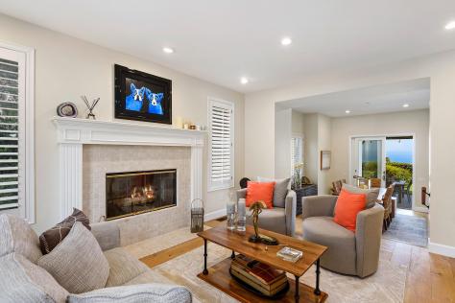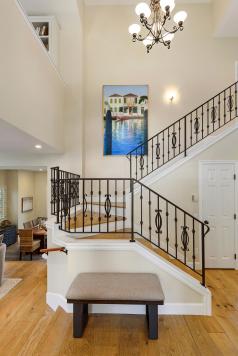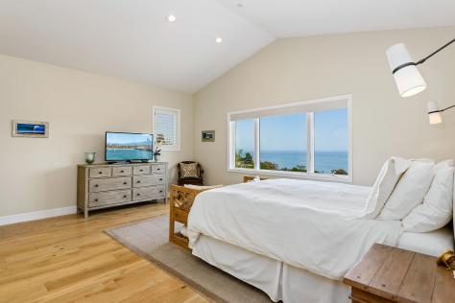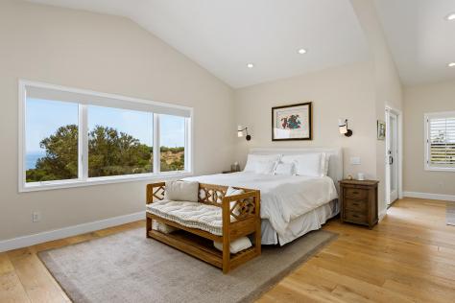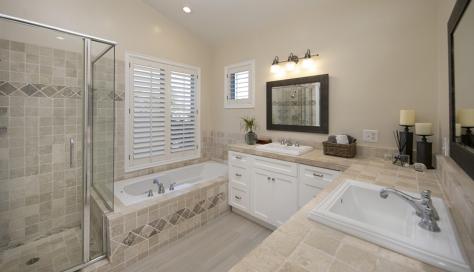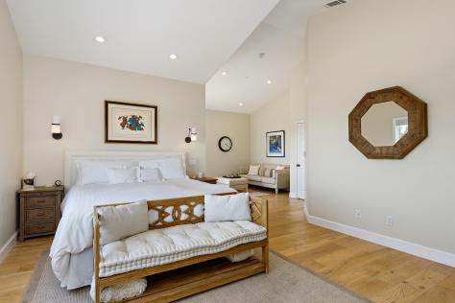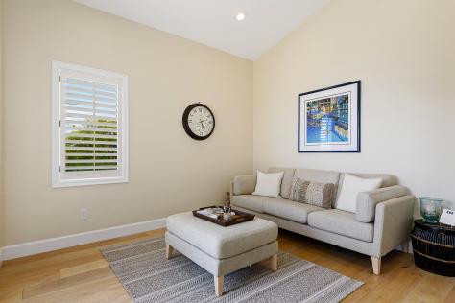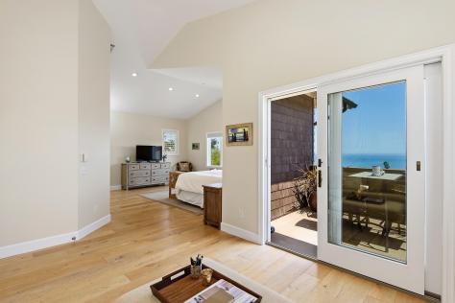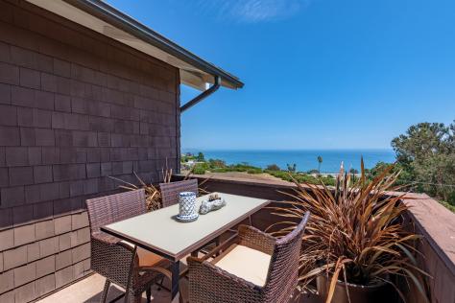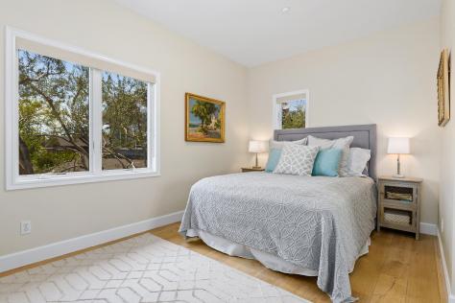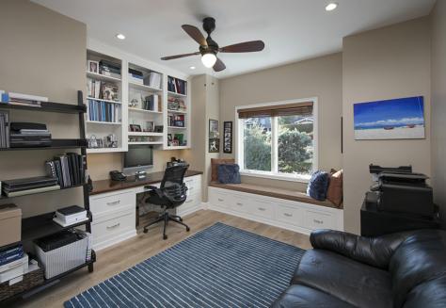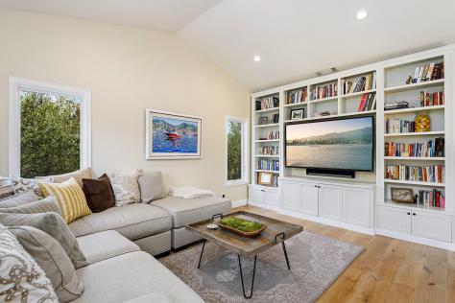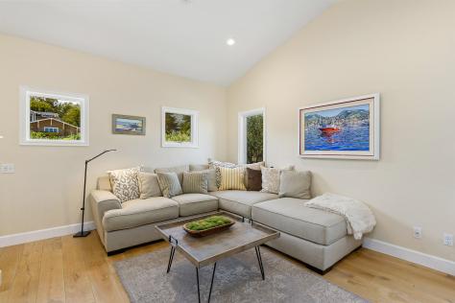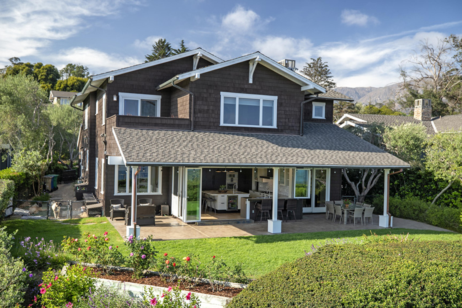
2121 Summerland Heights Ln, Montecito, CA 93108 $2,699,000
Status: Closed MLS# 20-1937
3 Bedrooms 2 Full Bathrooms 1 Half Bathrooms

To view these photos in a slideshow format, simply click on one of the above images.
Breathtaking up-close ocean and island views abound from this exquisite Contemporary Craftsman home, which is within close proximity to the beach, restaurants, shops, and trails. The 2700-sq-ft home has been recently remodeled with European oak floors and a designer chef's kitchen complete with custom Italian cabinetry, quality quartz countertops, top-of-the-line German Gaggenau appliances, and ''NanaWall'' doors and windows, expanding the living space outdoors. The property is the perfect place to enjoy Montecito's Mediterranean climate and indoor-outdoor lifestyle, with ample space to entertain family and friends. The home enjoys an ideal floor plan with formal and relaxed living areas on the ground level and bedrooms upstairs. The large master boasts multiple closets, a sitting area, and a deck to enjoy the unobstructed coastal views. There are two other bedrooms and a second full bathroom, as well as a lovely lofted den/office/4th bedroom, complete with quality custom built-ins.
The home has an attached two-car garage plus ample parking area to accommodate four extra vehicles. Enjoy the convenience of this steps-to-the-beach location in this quiet picturesque neighborhood, while enjoying the privacy and luxury of this customized home.
| Property Details | |
|---|---|
| MLS ID: | #20-1937 |
| Current Price: | $2,699,000 |
| Buyer Broker Compensation: | % |
| Status: | Closed |
| Days on Market: | 84 |
| Address: | 2121 Summerland Heights Ln |
| City / Zip: | Montecito, CA 93108 |
| Area / Neighborhood: | Montecito |
| Property Type: | Residential – Home/Estate |
| Style: | Craftsman |
| Approx. Sq. Ft.: | 2,709 |
| Year Built: | 1999 |
| Condition: | Excellent |
| Acres: | 0.24 |
| Topography: | Level |
| Proximity: | Near Ocean, Near Shopping |
| View: | Ocean |
| Schools | |
|---|---|
| Elementary School: | Summerland |
| Jr. High School: | Carp. Jr. |
| Sr. High School: | Carp. Sr. |
| Interior Features | |
|---|---|
| Bedrooms: | 3 |
| Total Bathrooms: | 3 |
| Bathrooms (Full): | 2 |
| Bathrooms (Half): | 1 |
| Fireplaces: | LR |
| Heating / Cooling: | GFA |
| Flooring: | Wood |
| Laundry: | Room |
| Appliances: | Dishwasher, Disposal, Dryer, Elec Rnge/Cooktop, Microwave, Oven/Bltin, Refrig, Rev Osmosis, Washer |
| Exterior Features | |
|---|---|
| Roof: | Composition |
| Exterior: | Wood Siding |
| Foundation: | Slab |
| Construction: | Two Story |
| Grounds: | Dog Run, Fenced: BCK, Lawn, Patio Covered |
| Parking: | Attached, Gar #2, Unc #2 |
| Misc. | |
|---|---|
| Water / Sewer: | Mont Wtr |
| Zoning: | PUD |
Listed with Berkshire Hathaway Home Services California Properties
This IDX solution is powered by PhotoToursIDX.com
This information is being provided for your personal, non-commercial use and may not be used for any purpose other than to identify prospective properties that you may be interested in purchasing. All information is deemed reliable, but not guaranteed. All properties are subject to prior sale, change or withdrawal. Neither the listing broker(s) nor Compass shall be responsible for any typographical errors, misinformation, or misprints.

This information is updated hourly. Today is Thursday, April 25, 2024.
© Santa Barbara Multiple Listing Service. All rights reserved.
Privacy Policy
Please Register With Us. If you've already Registered, sign in here
By Registering, you will have full access to all listing details and the following Property Search features:
- Search for active property listings and save your search criteria
- Identify and save your favorite listings
- Receive new listing updates via e-mail
- Track the status and price of your favorite listings
It is NOT required that you register to access the real estate listing data available on this Website.
I do not choose to register at this time, or press Escape
You must accept our Privacy Policy and Terms of Service to use this website
