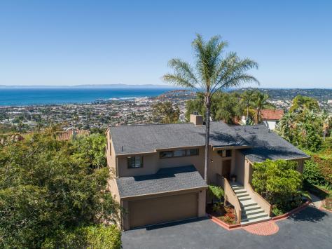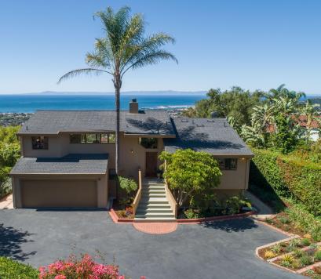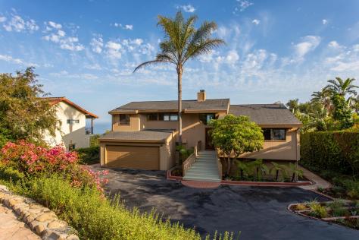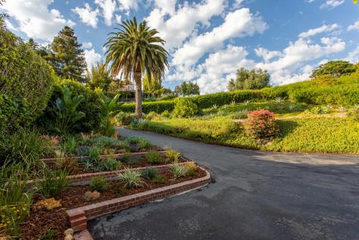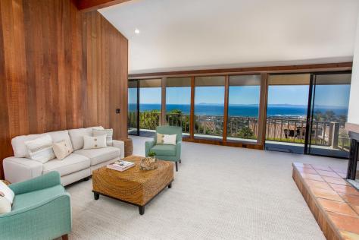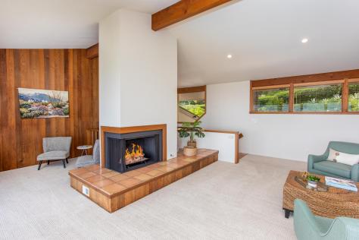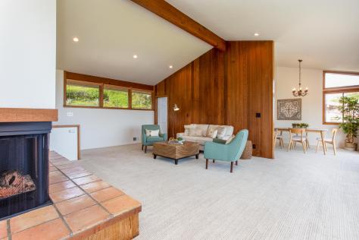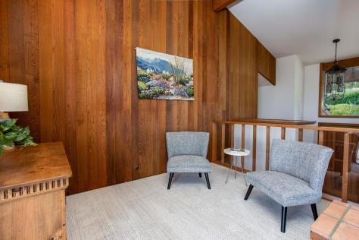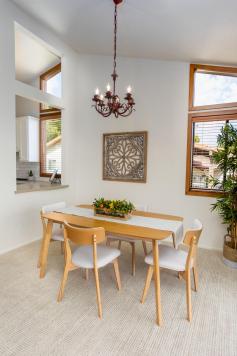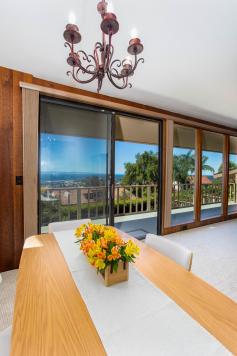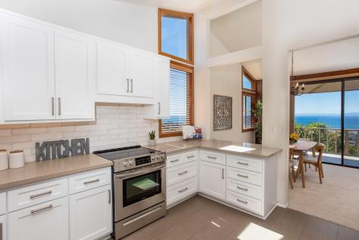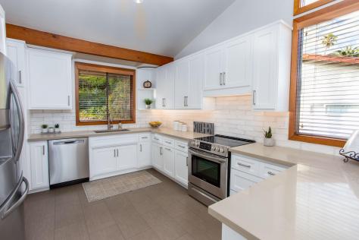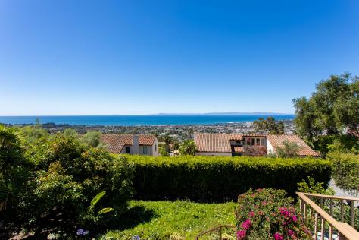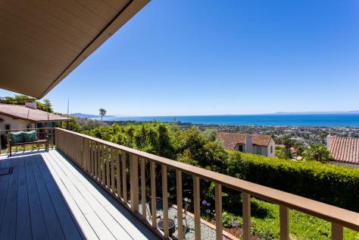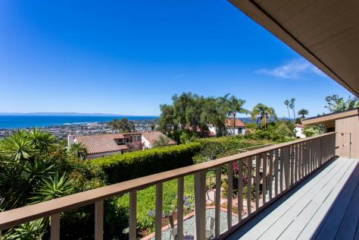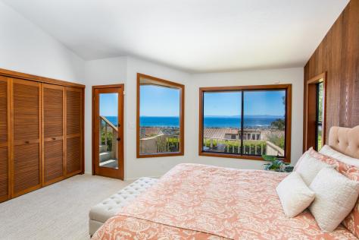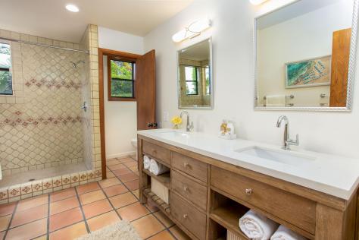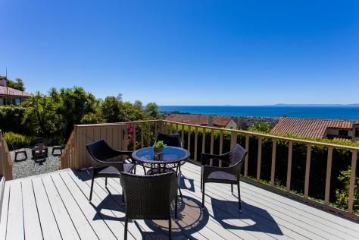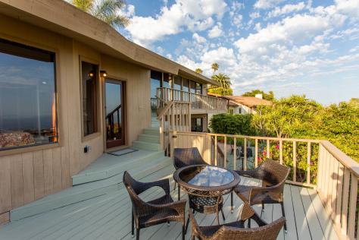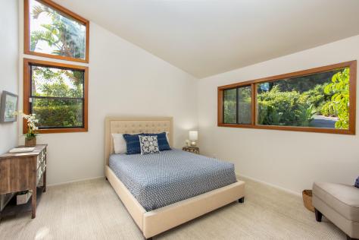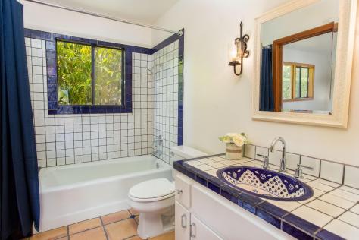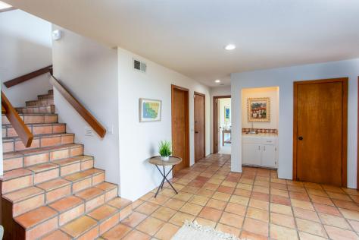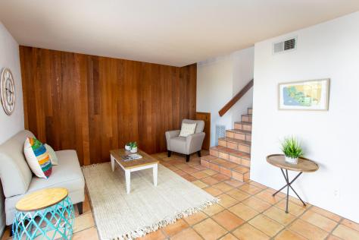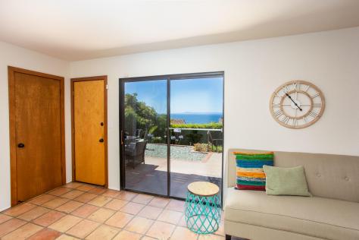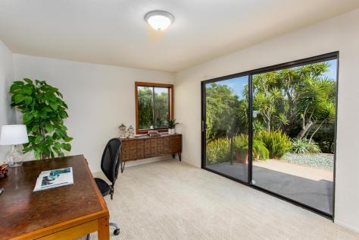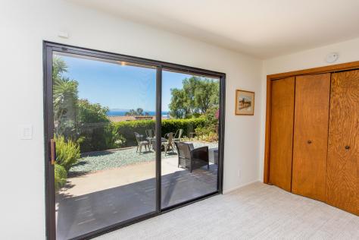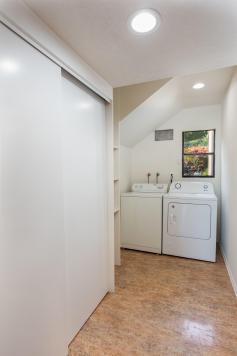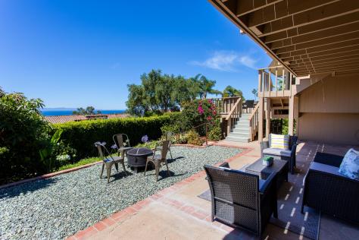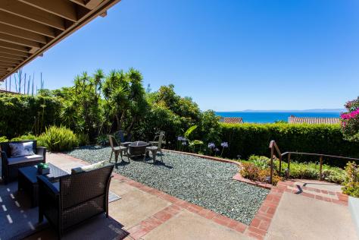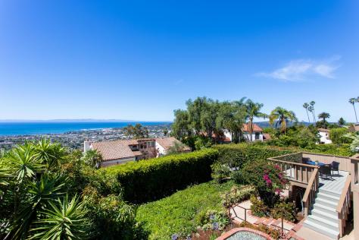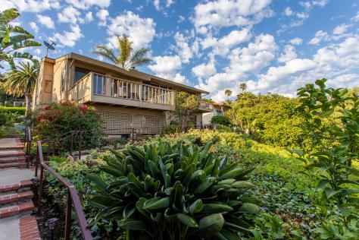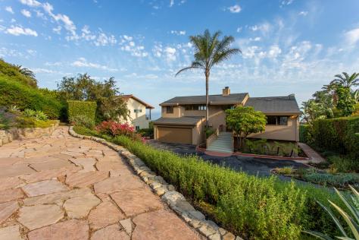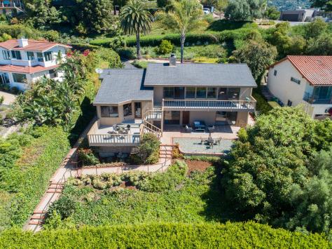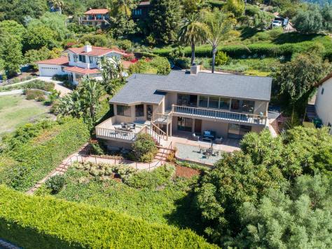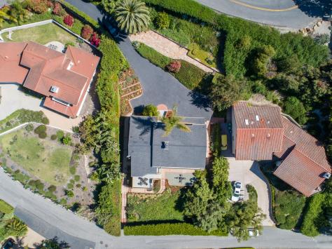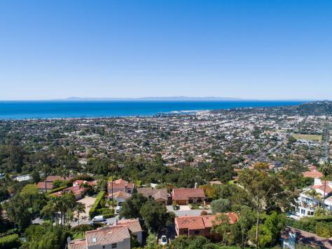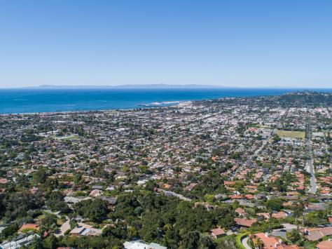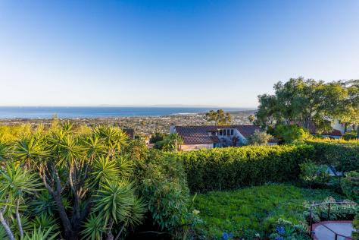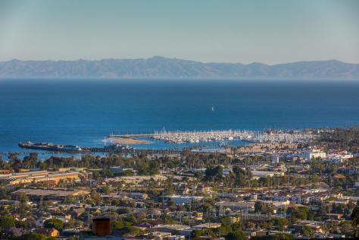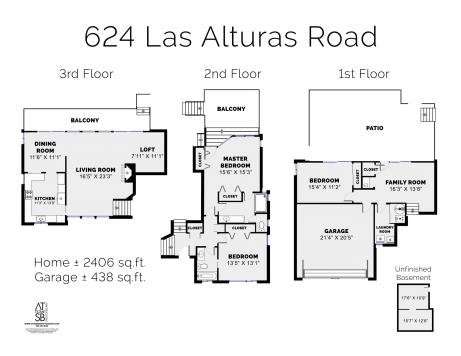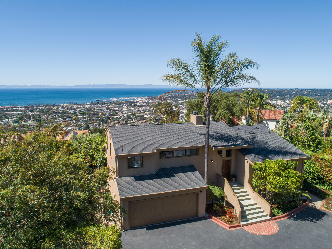
624 Las Alturas Rd, Santa Barbara, CA 93103 $1,750,000
Status: Closed MLS# 20-2234
3 Bedrooms 2 Full Bathrooms

To view these photos in a slideshow format, simply click on one of the above images.
It's all about the view! Cool Riveria contemporary home with spectacular ocean, island, city & harbor views from almost every room. Renovation just completed, ready for a new owner to move right in, with updated kitchen, master bath, flooring, paint, landscaping & more. Upstairs has vaulted ceilings throughout and a great floor plan with open living, dining & loft area, all with access to the view deck. Kitchen has ocean views & has updated cabinets, quartz counters & new stainless appliances. The master & 2nd bedroom are on the middle level, both with vaulted ceilings, ensuite baths & a spacious view deck off the master. Downstairs is a family room area with wet bar & 3rd bedroom/office, all with ocean views & ADU potential. The private patio is perfect for sunset viewing & just relaxing. Vaulted ceilings in most of the home create a great feeling of volume and space. Beautiful cedar siding in the living area, master bedroom and family room. Wonderful upper patio at the front of the house, overlooking colorful landscaping, and a nice space for entertaining. Several varieties of citrus trees and an amazing avocado tree! A rare basement is also a plus, could be a wine cellar or great extra storage. Two car garage, and plenty of off street parking. A really special property with so much to offer and many options!
| Property Details | |
|---|---|
| MLS ID: | #20-2234 |
| Current Price: | $1,750,000 |
| Buyer Broker Compensation: | % |
| Status: | Closed |
| Days on Market: | 8 |
| Address: | 624 Las Alturas Rd |
| City / Zip: | Santa Barbara, CA 93103 |
| Area / Neighborhood: | Riviera/Upper |
| Property Type: | Residential – Home/Estate |
| Style: | Contemporary |
| Approx. Sq. Ft.: | 2,406 |
| Year Built: | 1978 |
| Condition: | Excellent |
| Acres: | 0.32 |
| Lot Sq. Ft.: | 13,939 Sq.Ft. |
| Topography: | Hilly |
| View: | City, Harbor, Ocean, Panoramic |
| Schools | |
|---|---|
| Elementary School: | Cleveland |
| Jr. High School: | S.B. Jr. |
| Sr. High School: | S.B. Sr. |
| Interior Features | |
|---|---|
| Bedrooms: | 3 |
| Total Bathrooms: | 2 |
| Bathrooms (Full): | 2 |
| Dining Areas: | Dining Area |
| Fireplaces: | Gas, LR |
| Heating / Cooling: | GFA |
| Flooring: | Carpet, Other, Tile |
| Laundry: | Room |
| Appliances: | Dishwasher, Disposal, Dryer, Elec Rnge/Cooktop, Refrig, Satellite Dish, Washer |
| Exterior Features | |
|---|---|
| Roof: | Composition |
| Exterior: | Wood Siding |
| Foundation: | Mixed |
| Construction: | Tri-Level |
| Grounds: | Deck, Drought Tolerant LND, Fenced: PRT, Fruit Trees, Patio Covered, Patio Open, Yard Irrigation T/O |
| Parking: | Attached, Gar #2 |
| Misc. | |
|---|---|
| Amenities: | Cathedral Ceilings, Pantry, Remodeled Bath, Remodeled Kitchen, Wet Bar |
| Site Improvements: | Public |
| Water / Sewer: | S.B. Wtr |
| Zoning: | E-1 |
| Reports Available: | Home Inspection, NHD, Pest Inspection, Prelim |
| Public Listing Details: | None |
Listed with Century 21 Butler Realty, Inc.

This IDX solution is powered by PhotoToursIDX.com
This information is being provided for your personal, non-commercial use and may not be used for any purpose other than to identify prospective properties that you may be interested in purchasing. All information is deemed reliable, but not guaranteed. All properties are subject to prior sale, change or withdrawal. Neither the listing broker(s) nor Berkshire Hathaway HomeServices California Properties shall be responsible for any typographical errors, misinformation, or misprints.

This information is updated hourly. Today is Thursday, April 18, 2024.
© Santa Barbara Multiple Listing Service. All rights reserved.
Privacy Policy
Please Register With Us. If you've already Registered, sign in here
By Registering, you will have full access to all listing details and the following Property Search features:
- Search for active property listings and save your search criteria
- Identify and save your favorite listings
- Receive new listing updates via e-mail
- Track the status and price of your favorite listings
It is NOT required that you register to access the real estate listing data available on this Website.
I do not choose to register at this time, or press Escape
You must accept our Privacy Policy and Terms of Service to use this website
