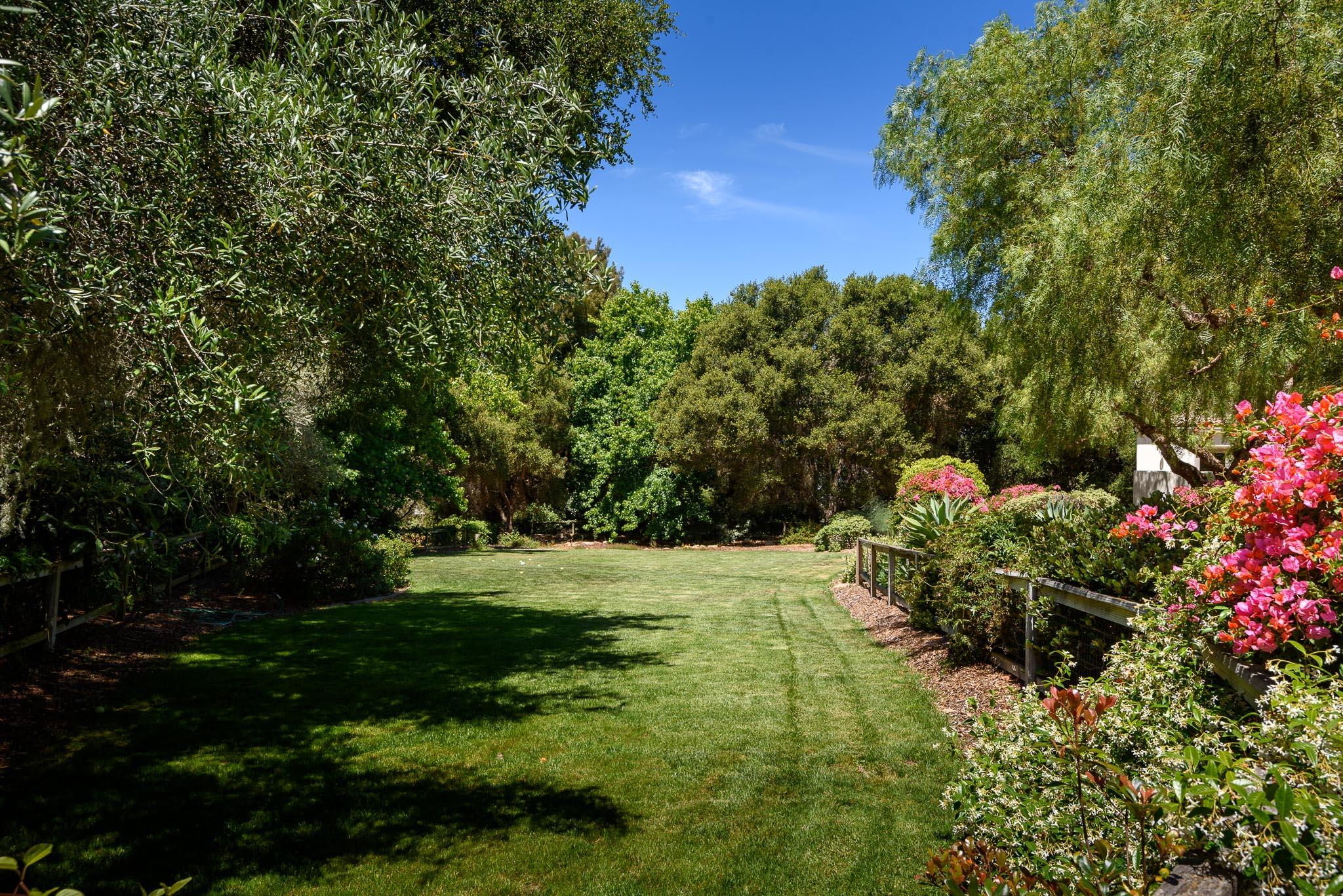
4665 Via Bendita, Santa Barbara, CA 93110 $3,550,000
Status: Closed MLS# 20-2245
6 Bedrooms 5 Full Bathrooms

To view these photos in a slideshow format, simply click on one of the above images.
Stunning Spanish style 4 bedroom 4 bath single level home set on a usable and wonderfully landscaped 1.62 acres in one of the most coveted areas of Hope Ranch. Beautiful home of approximately 3,000 sq feet built in 1997, & designed by Brian Cearnal AIA. Attached legal guest house with separate entrance (approx. 1,000 sq ft) consists of a living room, 2 bedrooms, kitchen and bath all with hardwood floors. This home is beautifully appointed and includes: huge kitchen /family room with hardwood floors, cathedral beam ceilings, large fireplace and several sets of french doors which lead to a dramatic sautilo tile courtyard and covered verandas. Formal living room with 10 foot ceilings and built in shelving. Formal dining room with beam ceilings. 3 bedroom suites including the master bedroom with french doors, walk in closet and cathedral ceilings. The kitchen enjoys a built in eating area, tremendous storage and a butcher block center island. Also featured: Separate 4th bedroom/office, and bath, red tile roof, beautiful arches, authentic lighting and Spanish architectural details, dual pane Anderson doors and windows, and a 4 car garage. This home combines timeless design and the simplicity of single level living. A short stroll to the beach and the More Mesa Preserve. Delightful home in an area of some of the best Hope Ranch estates.
| Property Details | |
|---|---|
| MLS ID: | #20-2245 |
| Current Price: | $3,550,000 |
| Buyer Broker Compensation: | % |
| Status: | Closed |
| Days on Market: | 13 |
| Address: | 4665 Via Bendita |
| City / Zip: | Santa Barbara, CA 93110 |
| Area / Neighborhood: | Hope Ranch |
| Property Type: | Residential – Home/Estate |
| Style: | Spanish |
| Year Built: | 1997 |
| Condition: | Excellent |
| Acres: | 1.62 |
| Lot Sq. Ft.: | 70,567 Sq.Ft. |
| Topography: | Level |
| Proximity: | Near Ocean, Near Park(s), Near School(s), Near Shopping |
| View: | Mountain, Setting |
| Schools | |
|---|---|
| Elementary School: | Vieja Valley |
| Jr. High School: | LaColina |
| Sr. High School: | S.B. Sr. |
| Interior Features | |
|---|---|
| Bedrooms: | 6 |
| Total Bathrooms: | 5 |
| Bathrooms (Full): | 5 |
| Dining Areas: | Breakfast Bar, Formal |
| Fireplaces: | FR, Gas |
| Heating / Cooling: | GFA |
| Flooring: | Carpet, Hardwood, Tile |
| Laundry: | Room |
| Appliances: | Dishwasher, Disposal, Double Oven, Gas Stove, Oven/Bltin, Refrig, Wtr Softener/Owned |
| Exterior Features | |
|---|---|
| Roof: | Tile |
| Exterior: | Stucco |
| Foundation: | Raised |
| Construction: | Entry Lvl(No Stairs), Single Story |
| Parking: | Attached, Gar #4, Unc #4 |
| Misc. | |
|---|---|
| Amenities: | Cathedral Ceilings, Guest House, Pantry, Skylight |
| Site Improvements: | Cable TV, Public |
| Water / Sewer: | La Cumb Wtr, Septic In |
| Zoning: | R-1 |
| Reports Available: | CCR'S Inc, Home Inspection, NHD, Pest Inspection, Prelim, Septic |
Listed with Berkshire Hathaway Home Services California Properties
Please Register With Us. If you've already Registered, sign in here
By Registering, you will have full access to all listing details and the following Property Search features:
- Search for active property listings and save your search criteria
- Identify and save your favorite listings
- Receive new listing updates via e-mail
- Track the status and price of your favorite listings
It is NOT required that you register to access the real estate listing data available on this Website.
I do not choose to register at this time, or press Escape
You must accept our Privacy Policy and Terms of Service to use this website