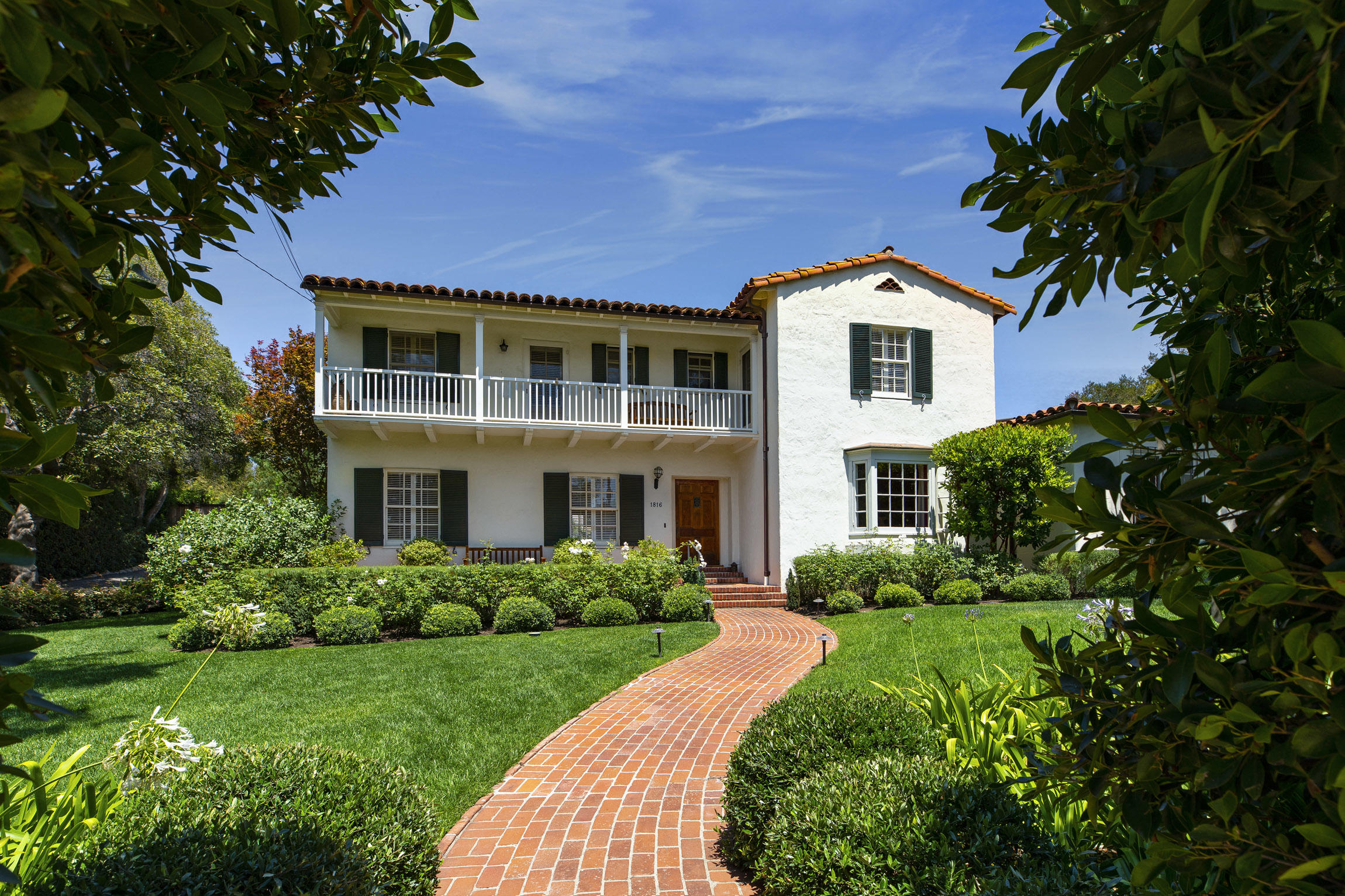
1816 Santa Barbara Street, Santa Barbara, CA 93101 $2,495,000
Status: Closed MLS# 20-2910
4 Bedrooms 3 Full Bathrooms 2 Half Bathrooms

To view these photos in a slideshow format, simply click on one of the above images.
Iconic Spanish Colonial Revival, designed by Windsor Soule, circa 1929; tucked graciously behind mature hedges, in Santa Barbara's coveted Upper East. Offering four bedrooms, three full and one half bathrooms, with formal dining room, welcoming foyer, sunken living room with wood burning fireplace and bonus room/office; while showcasing a romantic 'Monterey style' second story balcony. Flexible floorplan, offering main suite and two guest bedrooms on second floor, with added en-suite guest bedroom on entry level. Sunken living room, formal dining and welcoming kitchen, with direct access to multiple exterior patios to create the ideal home for entertaining; in this highly sought after locale.https://vimeo.com/442775758 Sited on just under one third of an acre of professionally manicured grounds, featuring fruit trees, meandering pathways and mature gardens.
Detached two-car garage with second floor office/studio with half bath, accessed via a private driveway, with ample off-street parking for additional vehicles.
Located within close proximity to the Santa Barbara Mission & Pueblo Viejo District; allowing for convenient access to local parks, renowned dining establishments, boutique shopping and area beaches.
| Property Details | |
|---|---|
| MLS ID: | #20-2910 |
| Current Price: | $2,495,000 |
| Buyer Broker Compensation: | 2.5% |
| Status: | Closed |
| Days on Market: | 9 |
| Address: | 1816 Santa Barbara Street |
| City / Zip: | Santa Barbara, CA 93101 |
| Area / Neighborhood: | Sb/East Of State |
| Property Type: | Residential – Home/Estate |
| Style: | Spanish |
| Approx. Sq. Ft.: | 2,710 |
| Year Built: | 1929 |
| Condition: | Good |
| Acres: | 0.29 |
| Topography: | Level |
| Proximity: | Near Bus, Near Hospital, Near Ocean, Near Park(s), Near School(s), Near Shopping |
| View: | Setting |
| Schools | |
|---|---|
| Elementary School: | Roosevelt |
| Jr. High School: | S.B. Jr. |
| Sr. High School: | S.B. Sr. |
| Interior Features | |
|---|---|
| Bedrooms: | 4 |
| Total Bathrooms: | 5 |
| Bathrooms (Full): | 3 |
| Bathrooms (Half): | 2 |
| Dining Areas: | Formal |
| Fireplaces: | 2, LR, Wood Burning Stove |
| Flooring: | Carpet, Hardwood, Tile |
| Laundry: | Common Area |
| Exterior Features | |
|---|---|
| Roof: | Tile |
| Exterior: | Stucco |
| Foundation: | Mixed |
| Construction: | Two Story |
| Grounds: | Built-in BBQ, Fenced: PRT, Lawn, Patio Open |
| Parking: | Detached, Gar #2 |
| Misc. | |
|---|---|
| ADU: | No |
| Water / Sewer: | S.B. Wtr |
| Zoning: | R-1 |
| Reports Available: | Home Inspection, Other, Pest Inspection, Prelim, Roof |
| Public Listing Details: | None |
Listed with Compass
Please Register With Us. If you've already Registered, sign in here
By Registering, you will have full access to all listing details and the following Property Search features:
- Search for active property listings and save your search criteria
- Identify and save your favorite listings
- Receive new listing updates via e-mail
- Track the status and price of your favorite listings
It is NOT required that you register to access the real estate listing data available on this Website.
I do not choose to register at this time, or press Escape
You must accept our Privacy Policy and Terms of Service to use this website