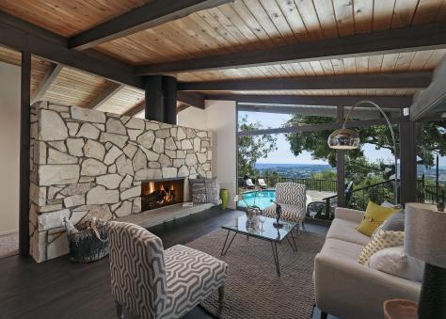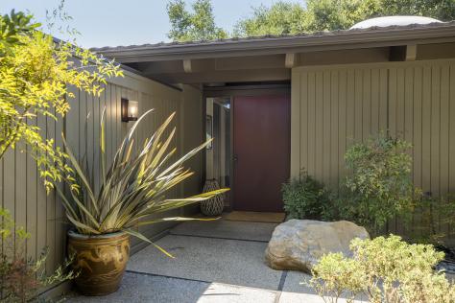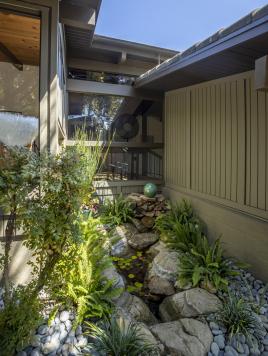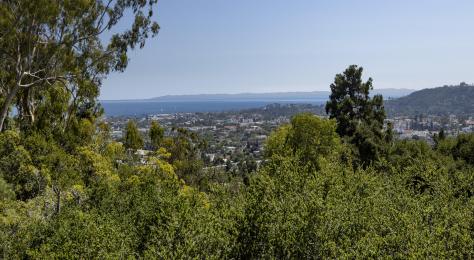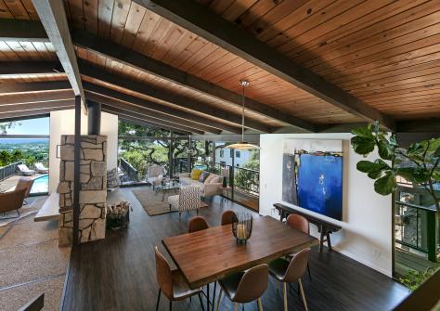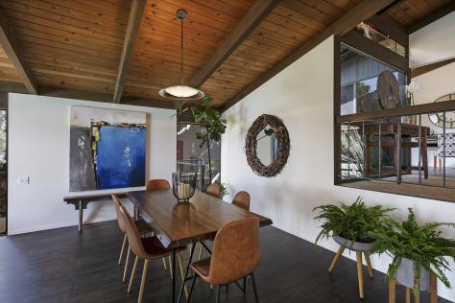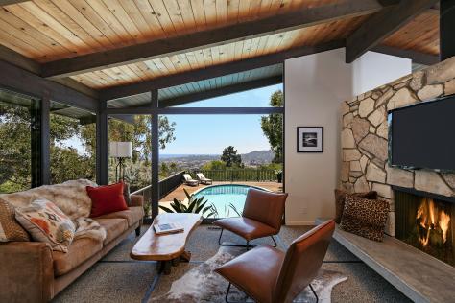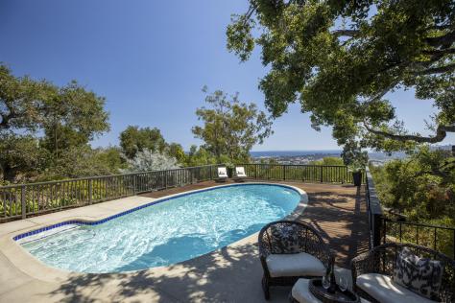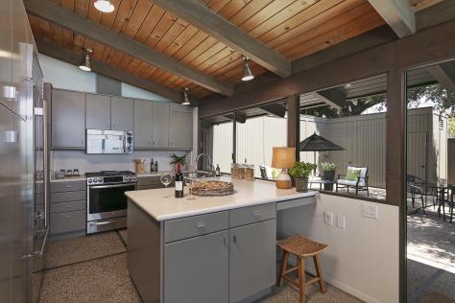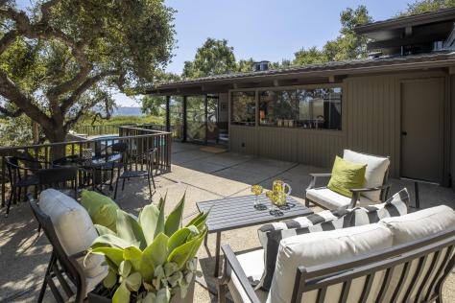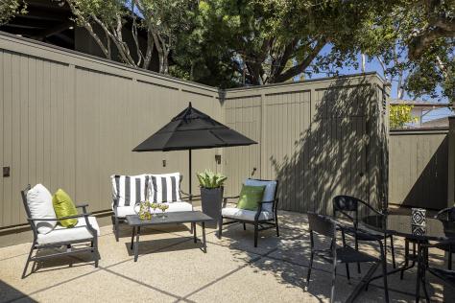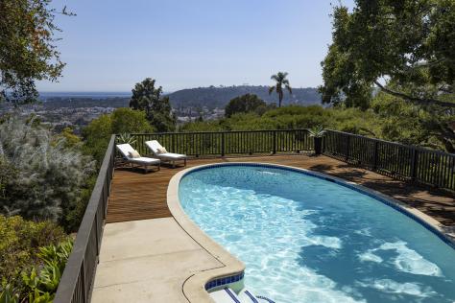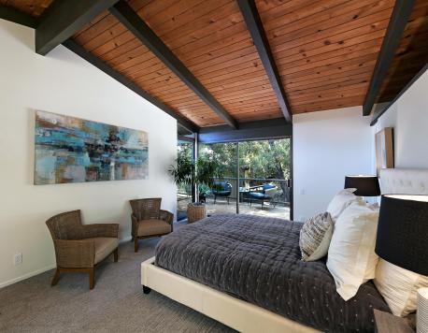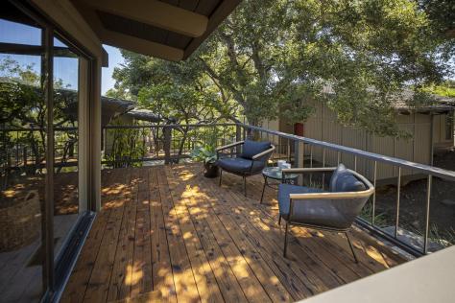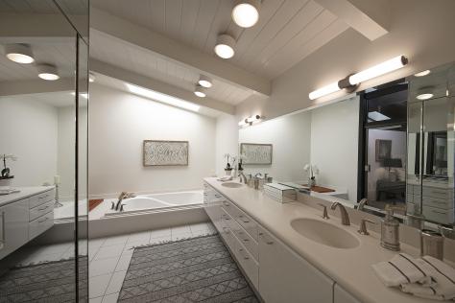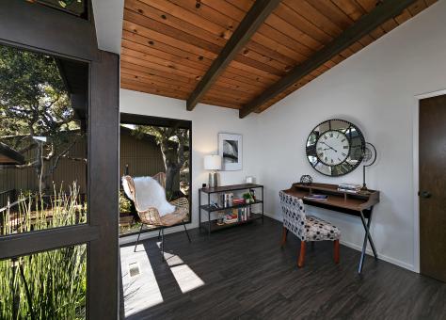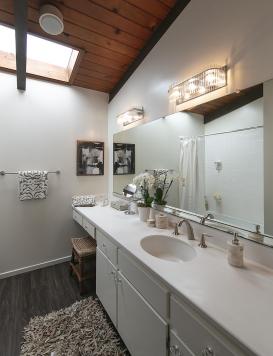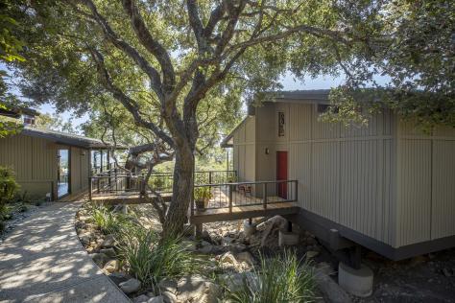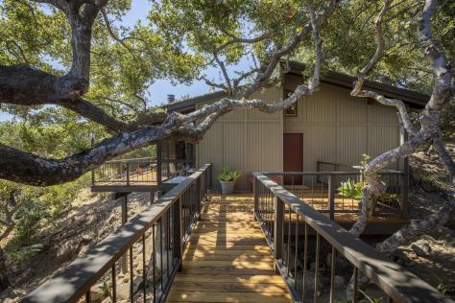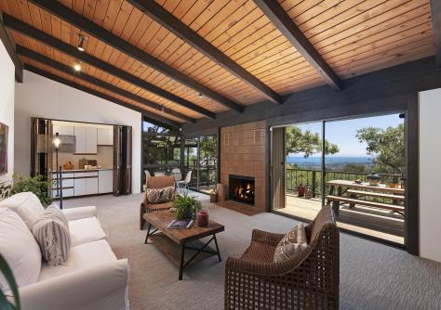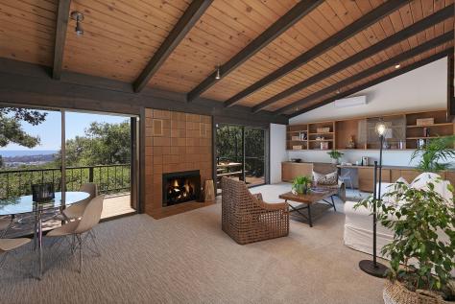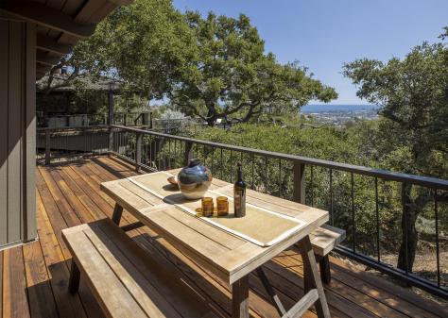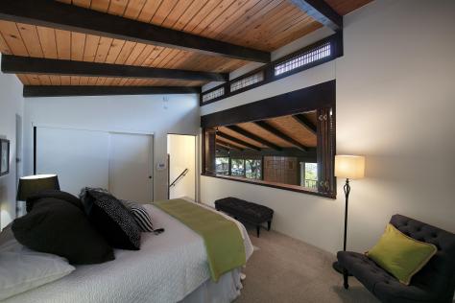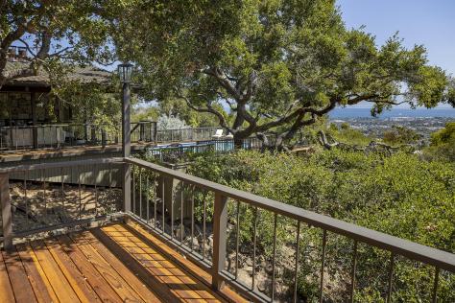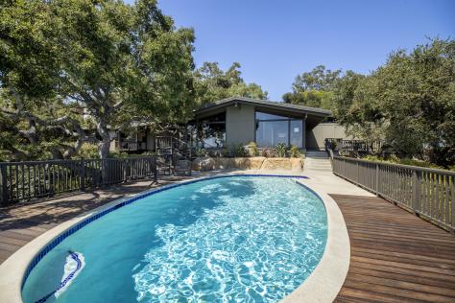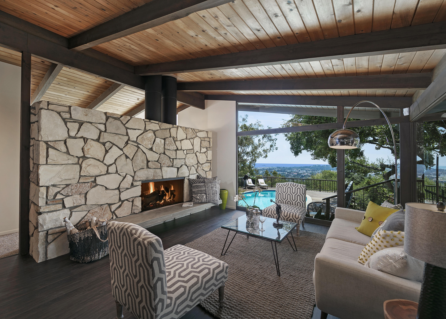
951 Jimeno Road, Santa Barbara, CA 93103 $2,900,000
Status: Closed MLS# 20-3490
4 Bedrooms 3 Full Bathrooms 1 Half Bathrooms

To view these photos in a slideshow format, simply click on one of the above images.
Down a secret drive on a premier romantic, winding lane on Santa Barbara's American Riviera, sits this tranquil contemporary hideaway. Framed by native California oaks reminiscent of a Marin treehouse, with a touch of Pacific Rim, decks and patios surround walls of glass overlooking the spacious pool and beyond to that perfectly framed view of harbor, ocean and Channel Islands. The sleek open interior hugs the canyon with gentle levels, high beamed ceilings, aggregate/wood/laminate flooring, impressive sandstone double sided fireplace with raised concrete hearth between living and family rooms. The sleek kitchen features lacquered cabinetry, stainless appliances and opens onto the family room and an adjacent patio for relaxing or entertaining. In the main residence there are 3 bd/2.5ba including a private master, adjacent deck, walk-in closet, luxury bath. There is an indoor laundry and ample parking in 2-car carport(easily enclosed) plus extra spaces. A separate 800 sq. ft. guesthouse is surrounded by its own deck with ocean views through an oak canopy. This pied-a-terre offers spacious living area with fireplace, butler's pantry, built-in office, separate bedroom/bath. A Zen retreat yet close to El Encanto, Riviera Theatre, beyond to all the fun of State St. and the beach.
| Property Details | |
|---|---|
| MLS ID: | #20-3490 |
| Current Price: | $2,900,000 |
| Buyer Broker Compensation: | 2.5% |
| Status: | Closed |
| Days on Market: | 14 |
| Address: | 951 Jimeno Road |
| City / Zip: | Santa Barbara, CA 93103 |
| Area / Neighborhood: | Riviera/Lower |
| Property Type: | Residential – Home/Estate |
| Style: | Contemporary |
| Approx. Sq. Ft.: | 2,816 |
| Year Built: | 1971 |
| Condition: | Excellent |
| Acres: | 0.73 |
| Topography: | Combo, Flag Lot |
| Proximity: | Near Ocean, Near Park(s), Near Shopping |
| View: | City, Harbor, Ocean, Wooded |
| Schools | |
|---|---|
| Elementary School: | Roosevelt |
| Jr. High School: | S.B. Jr. |
| Sr. High School: | S.B. Sr. |
| Interior Features | |
|---|---|
| Bedrooms: | 4 |
| Total Bathrooms: | 4 |
| Bathrooms (Full): | 3 |
| Bathrooms (Half): | 1 |
| Dining Areas: | Breakfast Bar, Dining Area, In Living Room |
| Fireplaces: | 2, Family Room, Gas, LR, Other |
| Flooring: | Carpet, Concrete, Tile, Vinyl/Linoleum |
| Laundry: | Gas Hookup, Laundry Room |
| Appliances: | Dishwasher, Disposal, Gas Stove, Microwave, Refrigerator |
| Exterior Features | |
|---|---|
| Roof: | Metal |
| Exterior: | Wood Siding |
| Foundation: | Mixed |
| Construction: | Split Level |
| Grounds: | Deck, Dog Run, Fenced: PRT, Patio Open, Pool, Wooded, Yard Irrigation PRT |
| Parking: | Cpt #2, Detached, Unc #3 |
| Misc. | |
|---|---|
| ADU: | No |
| Amenities: | Cathedral Ceilings, Guest House, Remodeled Bath, Remodeled Kitchen, Skylight |
| Site Improvements: | Paved, Private, Public |
| Water / Sewer: | Meter In, S.B. Wtr, Sewer Hookup |
| Zoning: | R-1 |
| Public Listing Details: | None |
Listed with Sotheby's International Realty

This IDX solution is powered by PhotoToursIDX.com
This information is being provided for your personal, non-commercial use and may not be used for any purpose other than to identify prospective properties that you may be interested in purchasing. All information is deemed reliable, but not guaranteed. All properties are subject to prior sale, change or withdrawal. Neither the listing broker(s) nor Berkshire Hathaway HomeServices California Properties shall be responsible for any typographical errors, misinformation, or misprints.

This information is updated hourly. Today is Friday, April 26, 2024.
© Santa Barbara Multiple Listing Service. All rights reserved.
Privacy Policy
Please Register With Us. If you've already Registered, sign in here
By Registering, you will have full access to all listing details and the following Property Search features:
- Search for active property listings and save your search criteria
- Identify and save your favorite listings
- Receive new listing updates via e-mail
- Track the status and price of your favorite listings
It is NOT required that you register to access the real estate listing data available on this Website.
I do not choose to register at this time, or press Escape
You must accept our Privacy Policy and Terms of Service to use this website
