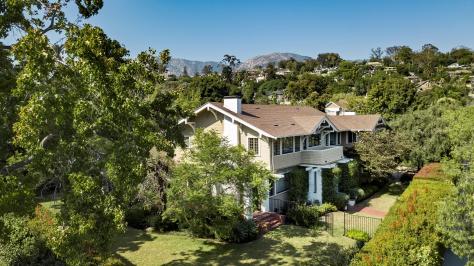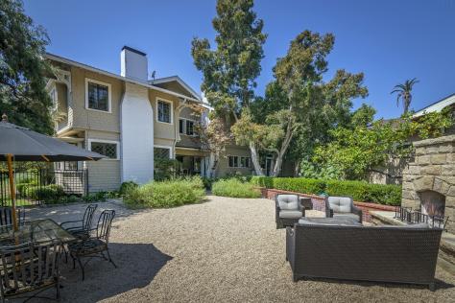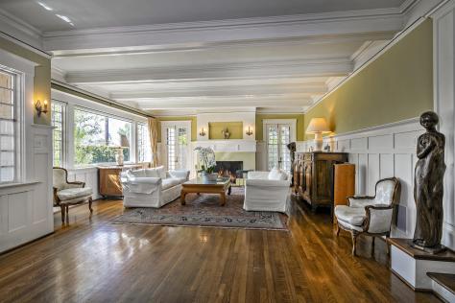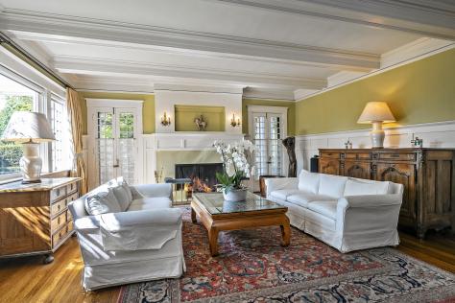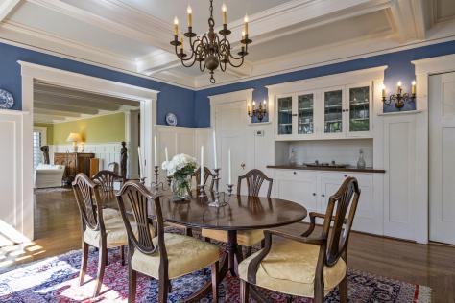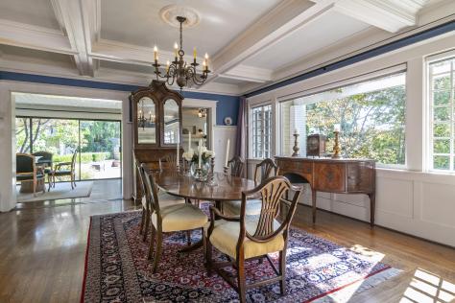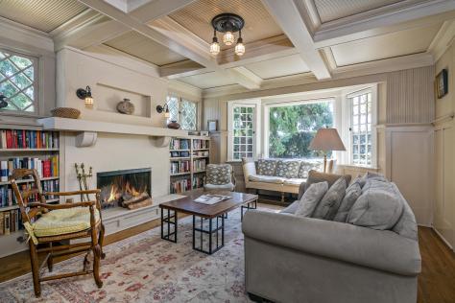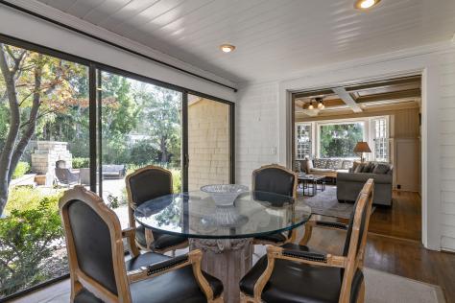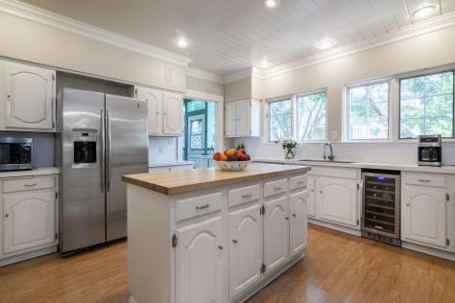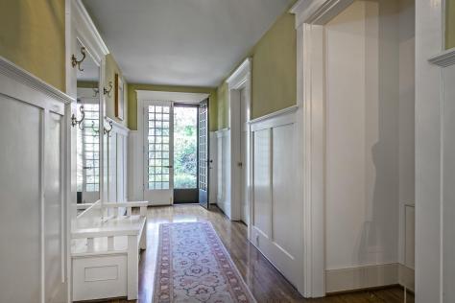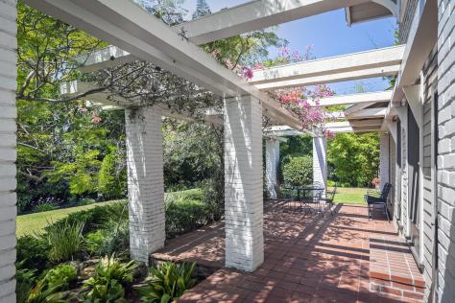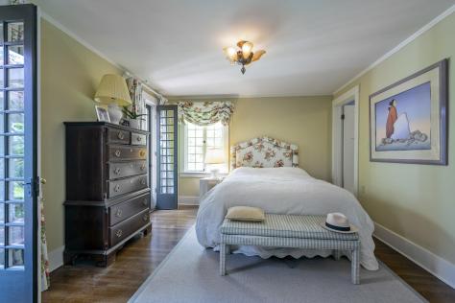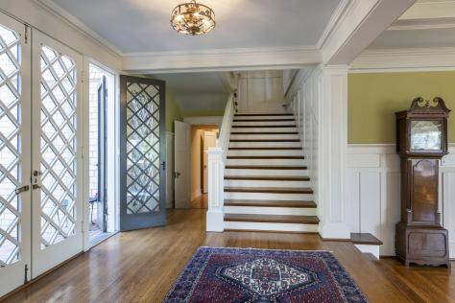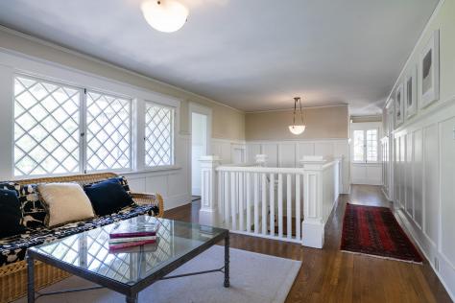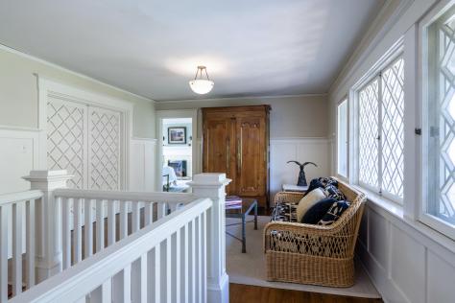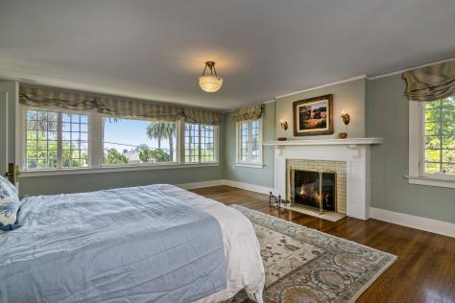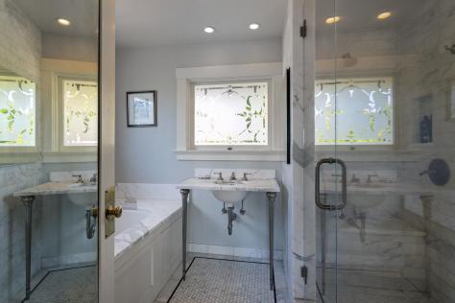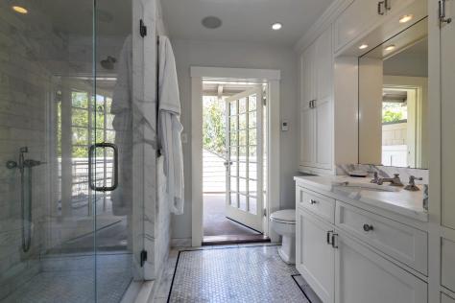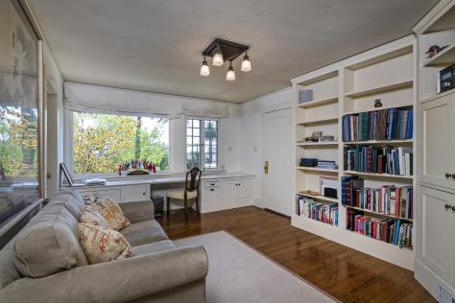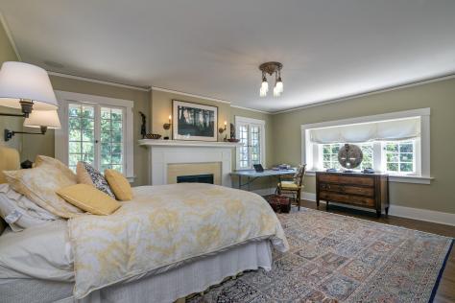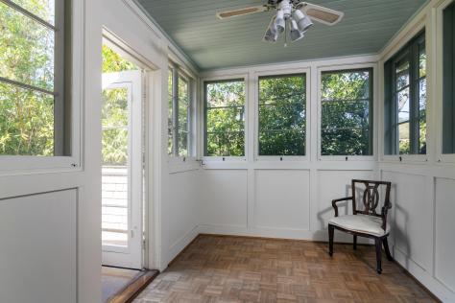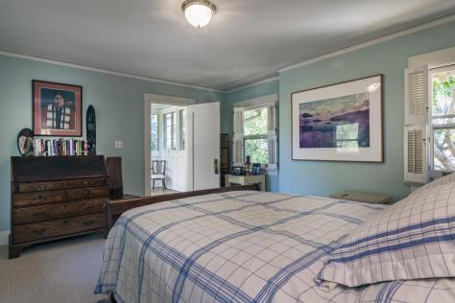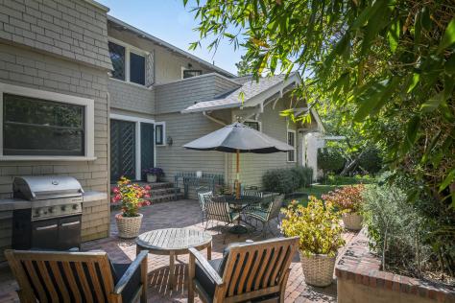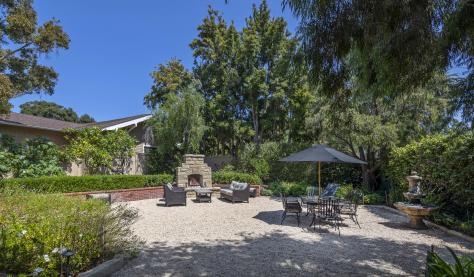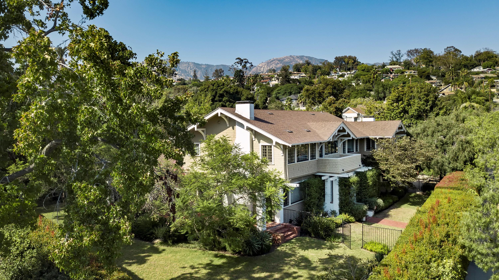
401 E Pedregosa Street, Santa Barbara, CA 93103 $3,350,000
Status: Closed MLS# 20-3488
6 Bedrooms 5 Full Bathrooms 1 Half Bathrooms

To view these photos in a slideshow format, simply click on one of the above images.
This is a rare opportunity to own one of the signature homes in Santa Barbara's famed Upper East. The Tiffany House has graced this iconic corner since 1913 exuding the grandeur of the era with its beautiful craftsman architectural charisma. The gracious yet comfortable public rooms are accentuated with period details including coffered ceilings, wood-burning fireplaces, rich hardwood floors, built-in cabinetry with leaded windows and a plethora of vintage light fixtures & sconces. There are two bedroom suites on the entry level including one with its own private patio that is ideal for guests or a secondary master. Upstairs there are four more bedrooms, an office & a sunroom. The romantic ocean view master retreat is complete with a wood-burning fireplace, generous walk-in closets and a beautifully appointed luxurious bathroom. Completing the package of this special property are the estate-like grounds surrounded by a mature privacy hedge and featuring spacious lawn areas for recreation along with a variety of irresistible outdoor spaces. The west side of the home features a covered veranda overlooking colorful gardens while the east side offers a stone fireplace providing the ideal spot for entertaining and al-fresco dining. Additionally, this coveted location offers easy access to all of the treasures of the downtown corridor along with award winning Roosevelt School and the iconic Old Mission & rose gardens.
| Property Details | |
|---|---|
| MLS ID: | #20-3488 |
| Current Price: | $3,350,000 |
| Buyer Broker Compensation: | 2.5% |
| Status: | Closed |
| Days on Market: | 42 |
| Address: | 401 E Pedregosa Street |
| City / Zip: | Santa Barbara, CA 93103 |
| Area / Neighborhood: | Upper Eastside |
| Property Type: | Residential – Home/Estate |
| Style: | Craftsman |
| Approx. Sq. Ft.: | 5,019 |
| Year Built: | 1913 |
| Condition: | Good |
| Acres: | 0.38 |
| Lot Sq. Ft.: | 16,552 Sq.Ft. |
| Topography: | Corner Lot, Level |
| Proximity: | Near Bus, Near Park(s), Near School(s), Near Shopping |
| View: | Ocean |
| Schools | |
|---|---|
| Elementary School: | Roosevelt |
| Jr. High School: | S.B. Jr. |
| Sr. High School: | S.B. Sr. |
| Interior Features | |
|---|---|
| Bedrooms: | 6 |
| Total Bathrooms: | 6 |
| Bathrooms (Full): | 5 |
| Bathrooms (Half): | 1 |
| Dining Areas: | Breakfast Area, Formal |
| Fireplaces: | 2+, LR, Primary Bedroom |
| Flooring: | Carpet, Hardwood, Tile |
| Appliances: | Dishwasher, Disposal, Double Oven, Electric Range |
| Exterior Features | |
|---|---|
| Roof: | Composition |
| Exterior: | Wood Shingles |
| Foundation: | Raised |
| Construction: | Two Story |
| Grounds: | Fenced: PRT, Fruit Trees, Lawn, Patio Covered, Patio Open |
| Parking: | Detached, Gar #2 |
| Misc. | |
|---|---|
| ADU: | No |
| Amenities: | Pantry, Remodeled Bath |
| Site Improvements: | Public |
| Water / Sewer: | S.B. Wtr, Sewer Hookup |
| Zoning: | R-2 |
Listed with Coldwell Banker Realty

This IDX solution is powered by PhotoToursIDX.com
This information is being provided for your personal, non-commercial use and may not be used for any purpose other than to identify prospective properties that you may be interested in purchasing. All information is deemed reliable, but not guaranteed. All properties are subject to prior sale, change or withdrawal. Neither the listing broker(s) nor Berkshire Hathaway HomeServices California Properties shall be responsible for any typographical errors, misinformation, or misprints.

This information is updated hourly. Today is Saturday, April 20, 2024.
© Santa Barbara Multiple Listing Service. All rights reserved.
Privacy Policy
Please Register With Us. If you've already Registered, sign in here
By Registering, you will have full access to all listing details and the following Property Search features:
- Search for active property listings and save your search criteria
- Identify and save your favorite listings
- Receive new listing updates via e-mail
- Track the status and price of your favorite listings
It is NOT required that you register to access the real estate listing data available on this Website.
I do not choose to register at this time, or press Escape
You must accept our Privacy Policy and Terms of Service to use this website
