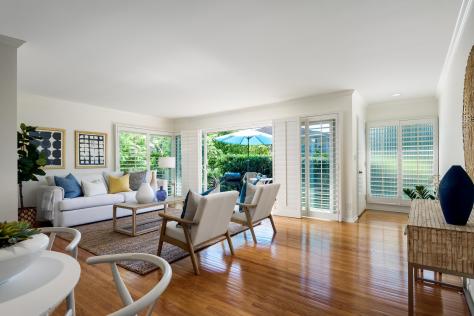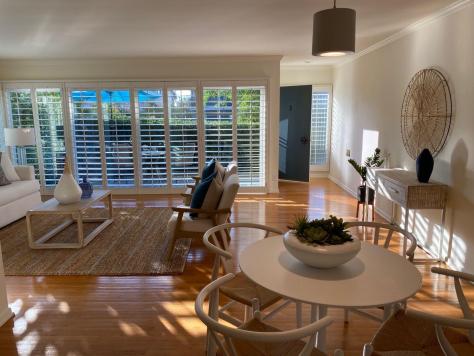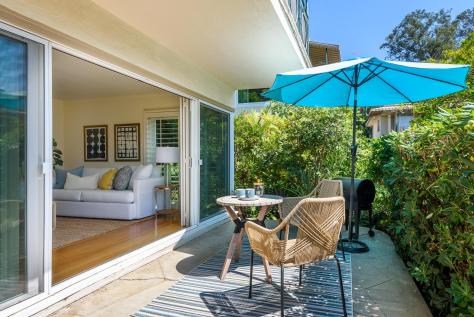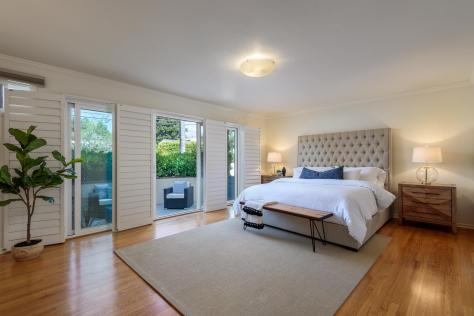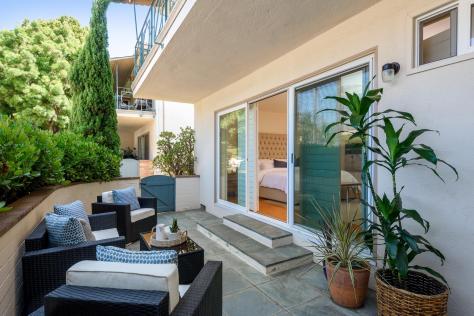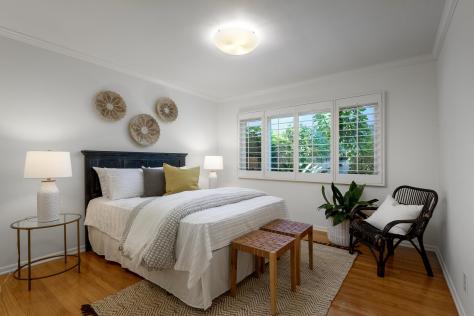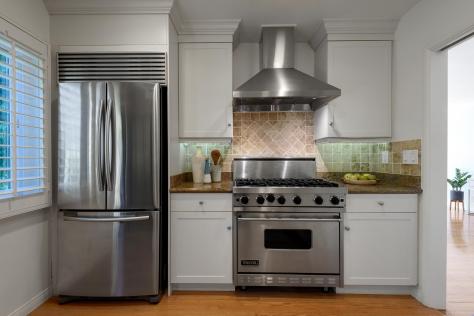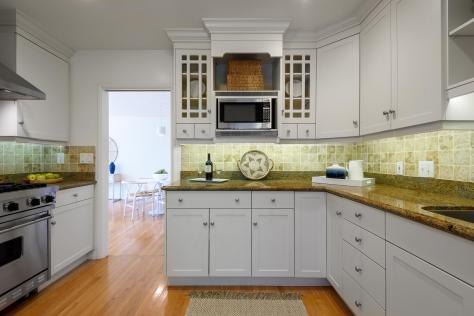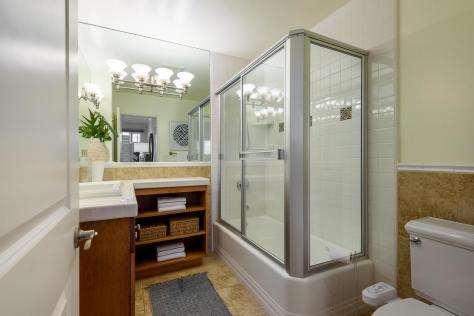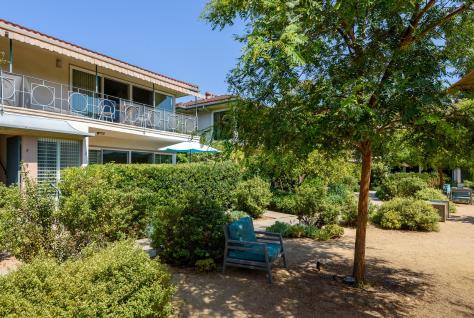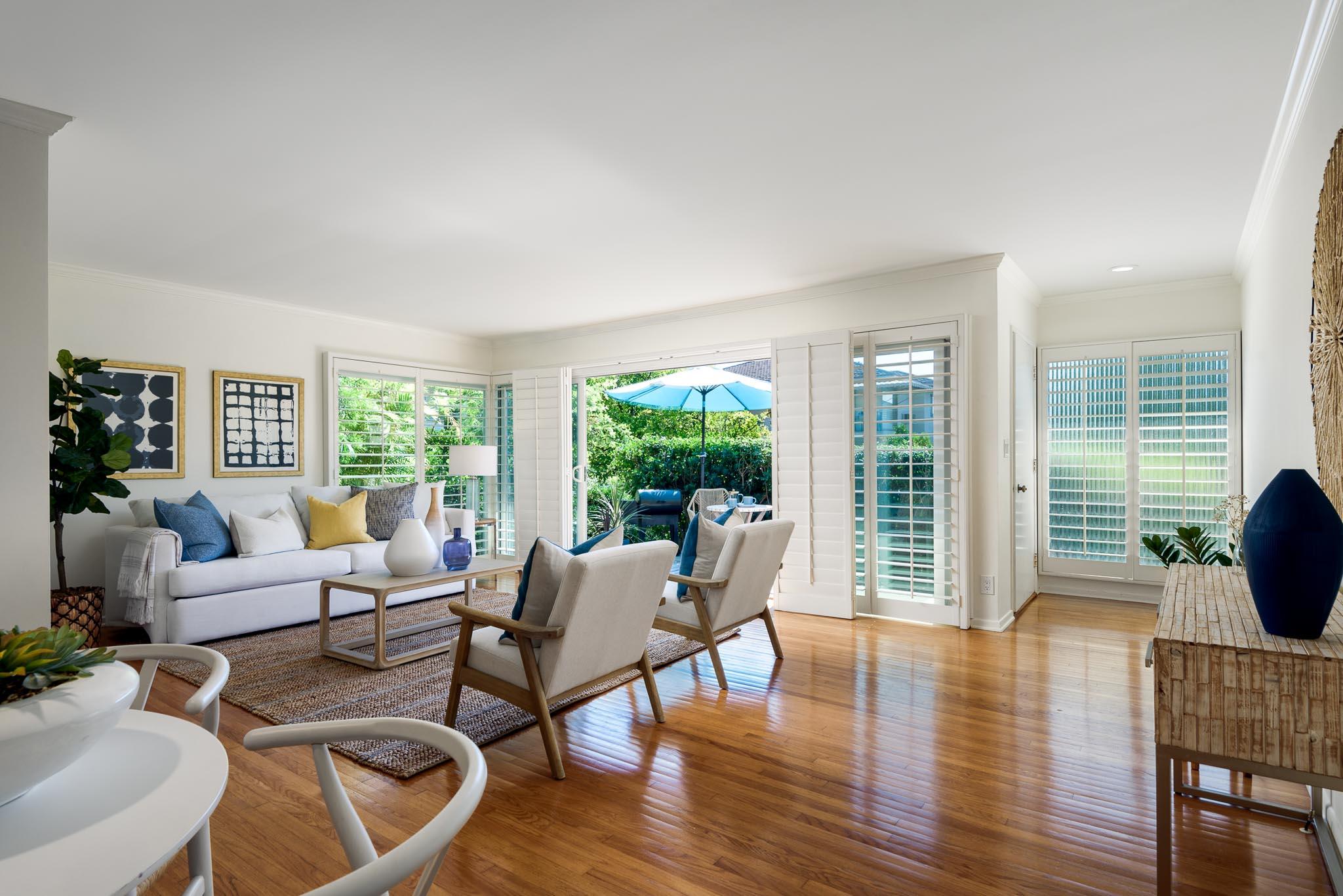
2030 State St. 3, Santa Barbara, CA 93105 $819,000
Status: Closed MLS# 20-3561
2 Bedrooms 2 Full Bathrooms

To view these photos in a slideshow format, simply click on one of the above images.
If you can live anywhere, why not choose Santa Barbara? Perfect weather, beautiful beaches and mountains, clean air. Villa Capri Aire blends beautiful landscaping in a central courtyard located in the prized Upper Eastside - largest & nicest unit near downtown at this price. 2BD/2BA - 1396 SF . Bike Score: 87. Walk Score: 75. Only 24 units. Five blocks from Santa Barbara Mission. Floor to ceiling windows with sliding glass doors in living room and bedroom. Two patios -- perfect for BBQ's and outdoor living. Plantation shutters for privacy and elegance. Remodeled kitchen - Viking stove & Miele dishwasher. Newer windows & solid oak floors. One car garage w/storage. Designed by Lionel Mayell - the ''Father of the Condo''. Via Capri Aire is your dream come true on the American Riviera. See More UCSB is 7th best public university in the US. SBCC is the #1 community college. Santa Barbara is an educational and cultural paradise with some of the best public and private schools in the country. University of California, City College and top rated, private schools.
Via Capri Aire was designed by renowned architect Lionel Mayel. A nearly identical condo community in Pasadena is designated a City of Pasadena Historical Landmark. It was featured in the HBO series "Enlightened" starring Laura Dern and Luke Wilson. It is considered one of the finest garden complexes in the Los Angeles area and Via Capri Aire is its younger cousin.
| Property Details | |
|---|---|
| MLS ID: | #20-3561 |
| Current Price: | $819,000 |
| Buyer Broker Compensation: | % |
| Status: | Closed |
| Days on Market: | 17 |
| Address: | 2030 State St. 3 |
| City / Zip: | Santa Barbara, CA 93105 |
| Area / Neighborhood: | Upper Eastside |
| Property Type: | Residential – Condo/Co-Op |
| Association Fees: | $699. |
| Style: | Contemporary |
| Approx. Sq. Ft.: | 1,386 |
| Year Built: | 1956 |
| Condition: | Excellent |
| Topography: | Level |
| Proximity: | Near Bus, Near Hospital, Near Park(s), Near School(s), Near Shopping |
| View: | Green Belt, Mountain, Setting |
| Pets: | Yes |
| Schools | |
|---|---|
| Elementary School: | Roosevelt |
| Jr. High School: | S.B. Jr. |
| Sr. High School: | S.B. Sr. |
| Interior Features | |
|---|---|
| Bedrooms: | 2 |
| Total Bathrooms: | 2 |
| Bathrooms (Full): | 2 |
| Dining Areas: | Dining Area |
| Heating / Cooling: | GFA |
| Flooring: | Hardwood |
| Laundry: | Common |
| Appliances: | Dishwasher, Gas Rnge/Cooktop, Microwave, Refrig, Wtr Softener/Owned |
| Exterior Features | |
|---|---|
| Roof: | Tile |
| Exterior: | Stucco |
| Foundation: | Raised |
| Construction: | Entry Lvl(No Stairs) |
| Grounds: | Fruit Trees, Patio Open |
| Parking: | Detached, Gar #1 |
| Misc. | |
|---|---|
| Amenities: | Dual Pane Window, Grnd Unit, Remodeled Bath, Remodeled Kitchen |
| Site Improvements: | Public, Sidewalks, Street Lights |
| Water / Sewer: | S.B. Wtr, Sewer Hookup |
| Assoc. Amenities: | Greenbelt |
| Zoning: | Other |
| Reports Available: | NHD, Prelim |
| Public Listing Details: | None |
Listed with Berkshire Hathaway Home Services California Properties

This IDX solution is powered by PhotoToursIDX.com
This information is being provided for your personal, non-commercial use and may not be used for any purpose other than to identify prospective properties that you may be interested in purchasing. All information is deemed reliable, but not guaranteed. All properties are subject to prior sale, change or withdrawal. Neither the listing broker(s) nor Berkshire Hathaway HomeServices California Properties shall be responsible for any typographical errors, misinformation, or misprints.

This information is updated hourly. Today is Thursday, April 25, 2024.
© Santa Barbara Multiple Listing Service. All rights reserved.
Privacy Policy
Please Register With Us. If you've already Registered, sign in here
By Registering, you will have full access to all listing details and the following Property Search features:
- Search for active property listings and save your search criteria
- Identify and save your favorite listings
- Receive new listing updates via e-mail
- Track the status and price of your favorite listings
It is NOT required that you register to access the real estate listing data available on this Website.
I do not choose to register at this time, or press Escape
You must accept our Privacy Policy and Terms of Service to use this website
