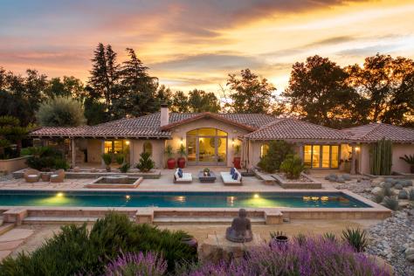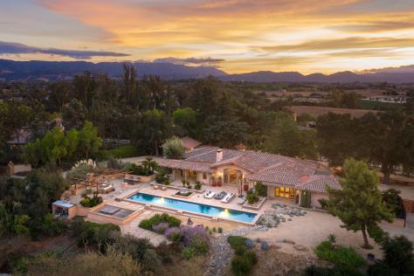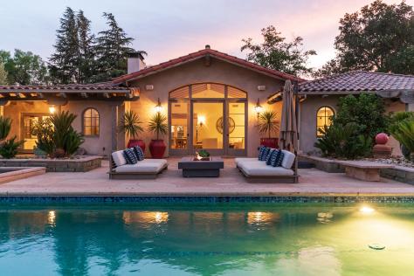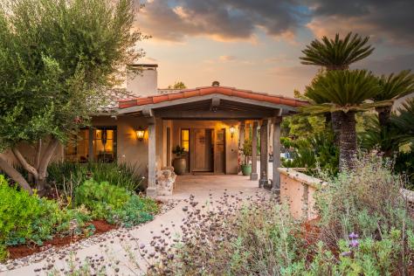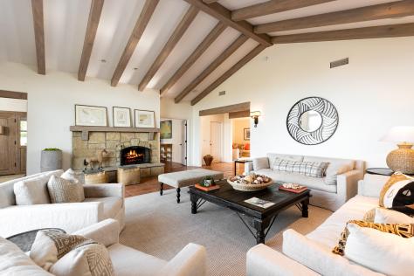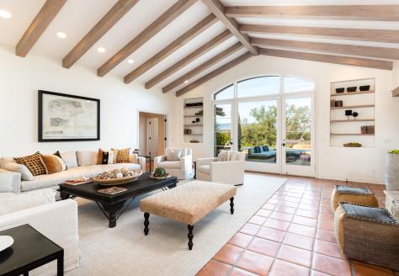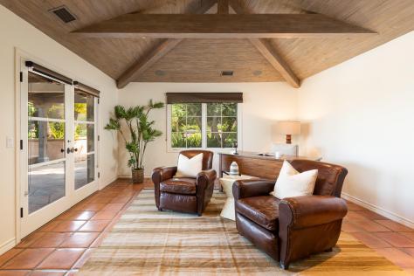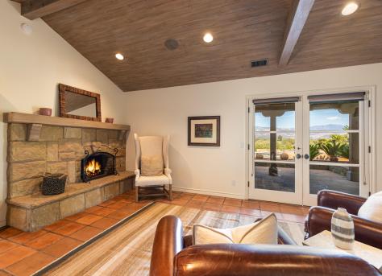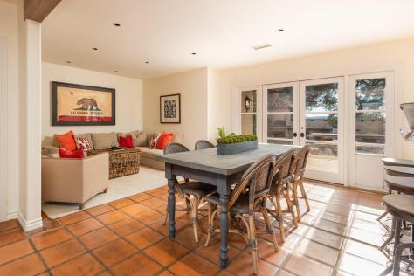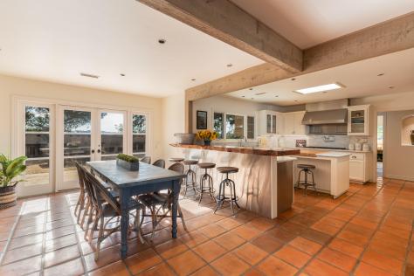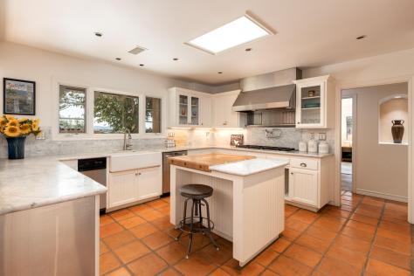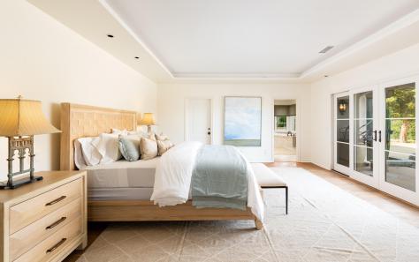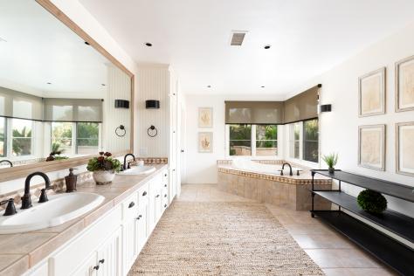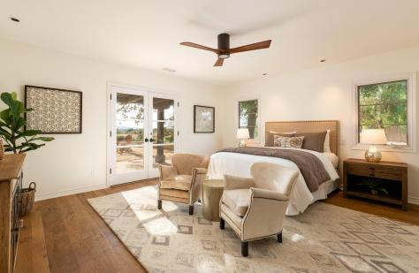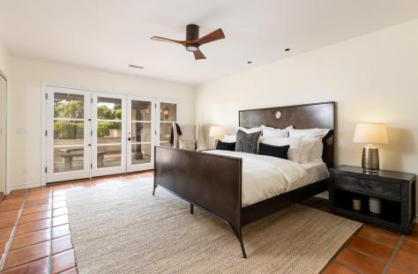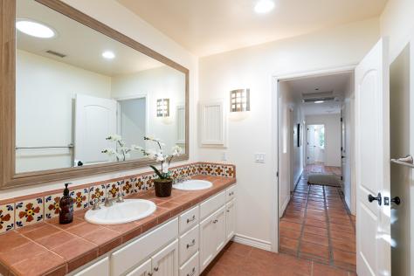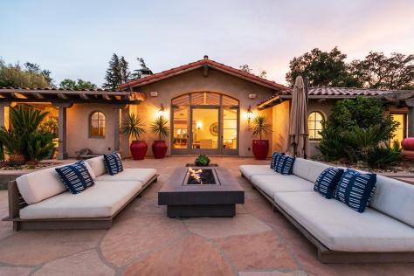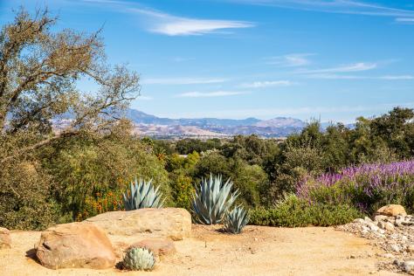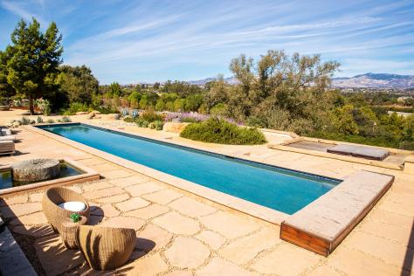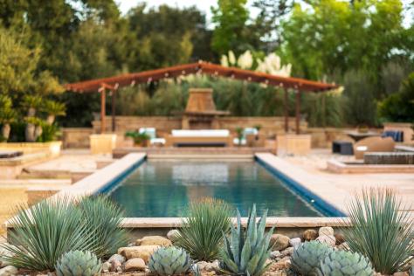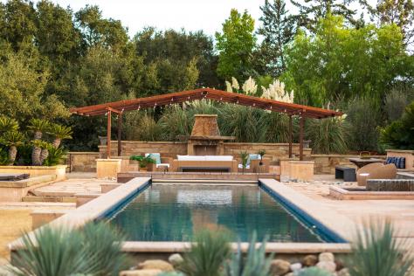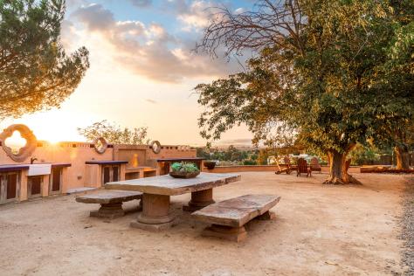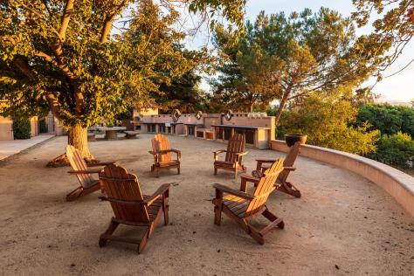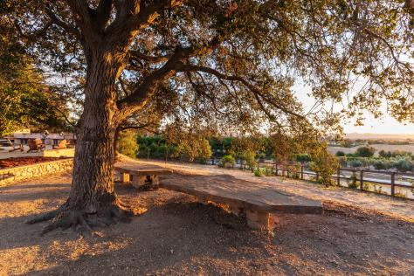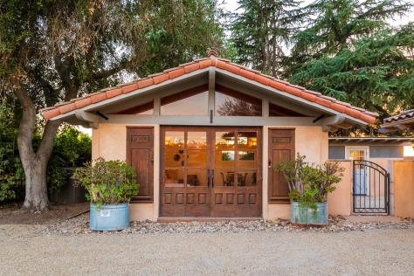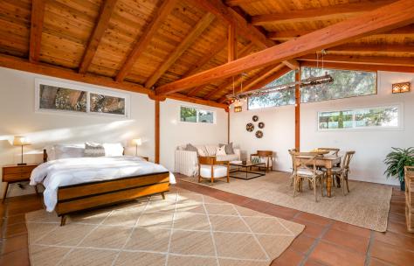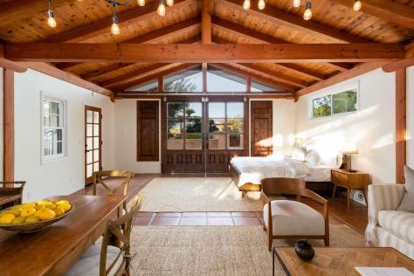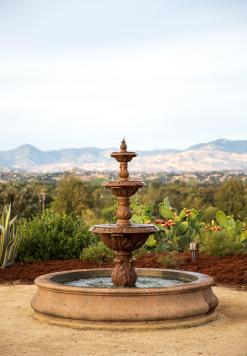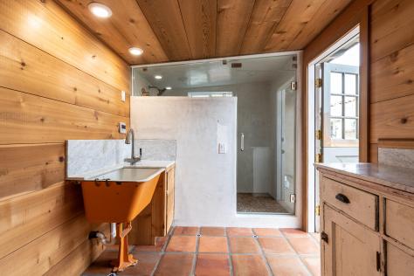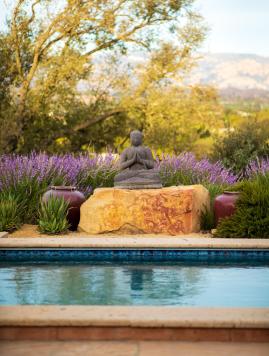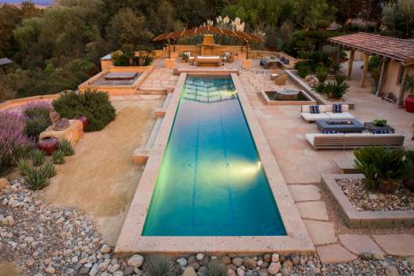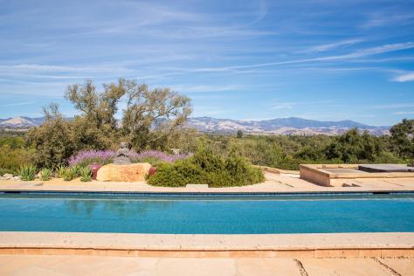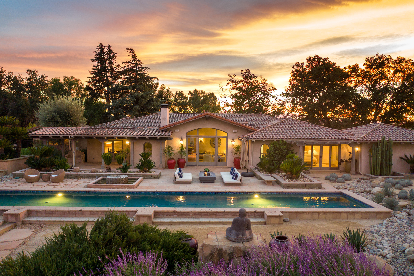
1715 N Refugio Rd, Santa Ynez, CA 93460 $3,250,000
Status: Closed MLS# 20-4128
3 Bedrooms 2 Full Bathrooms 1 Half Bathrooms

To view these photos in a slideshow format, simply click on one of the above images.
This stunning 5+/- estate sits on a hilltop overlooking the spectacular panorama of the Santa Ynez Mountains. The relaxed California interior style is combined with extensive outdoor living making it is an entertainer's paradise complete with a pool, spa, outdoor fireplace and BBQ area, and a second outdoor kitchen and dining area off the back of the house. The home's interior is inviting and warm and features Saltillo tile and wood floors, two stone fireplaces, beamed ceilings, and large picture windows with spectacular views of the valley. The main residence has 3 bedrooms, each with its own patio, 2.5 baths, a large office with French doors to the pool area, and an open well-laid out floor plan. There is a detached studio, pool bath, and down the hill behind the house is a large... ...2,000+sf metal storage barn. The parcel is set far off the road and has ample acreage for horses, hobbies, orchard, or your own private boutique vineyard. There are plans and an electrical meter for a 2nd residence which would have equally breathtaking views! The property is served by a private well and has 2 water meters with the SY Water District for both the main house and future 2nd residence. All of this and only minutes to Los Olivos or Santa Ynez, and 35 minutes to Santa Barbara. Live the California dream with room to roam and space to breathe!
| Property Details | |
|---|---|
| MLS ID: | #20-4128 |
| Current Price: | $3,250,000 |
| Buyer Broker Compensation: | % |
| Status: | Closed |
| Days on Market: | 30 |
| Address: | 1715 N Refugio Rd |
| City / Zip: | Santa Ynez, CA 93460 |
| Area / Neighborhood: | Santa Ynez |
| Property Type: | Residential – Home/Estate |
| Style: | Estate, Medit, Other, Ranch |
| Approx. Sq. Ft.: | 3,377 |
| Year Built: | 2002 |
| Acres: | 5.05 |
| Topography: | Combo, Hilly, Level |
| View: | Mountain, Panoramic, Setting |
| Schools | |
|---|---|
| Elementary School: | Other |
| Jr. High School: | Other |
| Sr. High School: | Other |
| Interior Features | |
|---|---|
| Bedrooms: | 3 |
| Total Bathrooms: | 3 |
| Bathrooms (Full): | 2 |
| Bathrooms (Half): | 1 |
| Dining Areas: | Breakfast Area, Breakfast Bar, Dining Area |
| Fireplaces: | 2, FR, LR, Patio |
| Heating / Cooling: | A/C Central, GFA |
| Flooring: | Tile, Wood |
| Exterior Features | |
|---|---|
| Roof: | Tile |
| Exterior: | Stucco |
| Foundation: | Slab |
| Construction: | Single Story |
| Grounds: | BBQ, Drought Tolerant LND, Fenced: PRT, Fruit Trees, Patio Covered, Patio Open, Pool, Pool House, SPA-Outside |
| Parking: | Gar #2, Other |
| Misc. | |
|---|---|
| Amenities: | Cathedral Ceilings, Guest Quarters, Pantry |
| Other buildings: | Barn, Other, Work Shop |
| Water / Sewer: | Meter In, Pvt Well In, Septic In |
| Zoning: | Other |
Listed with Village Properties

This IDX solution is powered by PhotoToursIDX.com
This information is being provided for your personal, non-commercial use and may not be used for any purpose other than to identify prospective properties that you may be interested in purchasing. All information is deemed reliable, but not guaranteed. All properties are subject to prior sale, change or withdrawal. Neither the listing broker(s) nor Berkshire Hathaway HomeServices California Properties shall be responsible for any typographical errors, misinformation, or misprints.

This information is updated hourly. Today is Thursday, April 25, 2024.
© Santa Barbara Multiple Listing Service. All rights reserved.
Privacy Policy
Please Register With Us. If you've already Registered, sign in here
By Registering, you will have full access to all listing details and the following Property Search features:
- Search for active property listings and save your search criteria
- Identify and save your favorite listings
- Receive new listing updates via e-mail
- Track the status and price of your favorite listings
It is NOT required that you register to access the real estate listing data available on this Website.
I do not choose to register at this time, or press Escape
You must accept our Privacy Policy and Terms of Service to use this website
