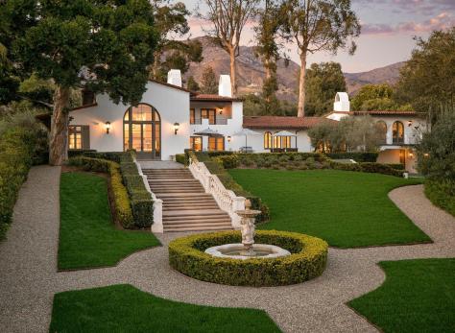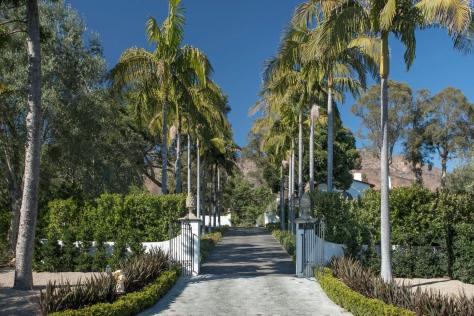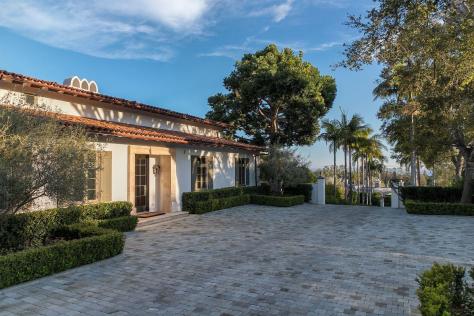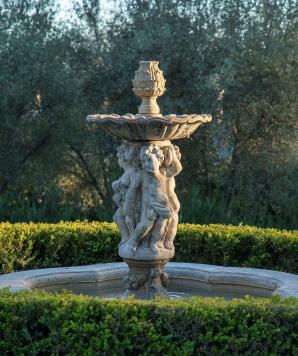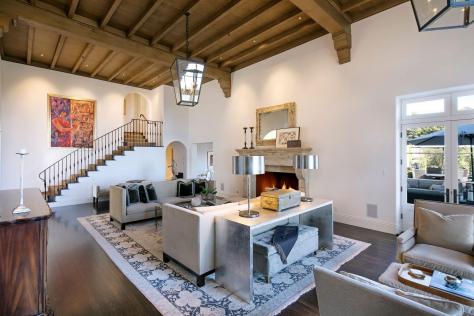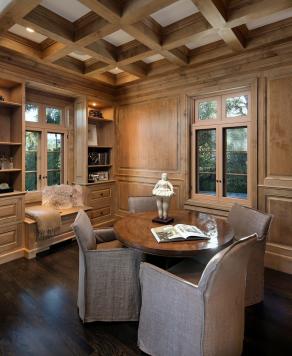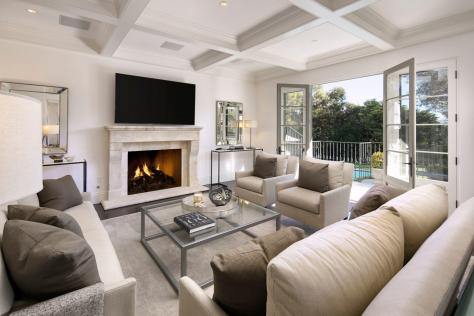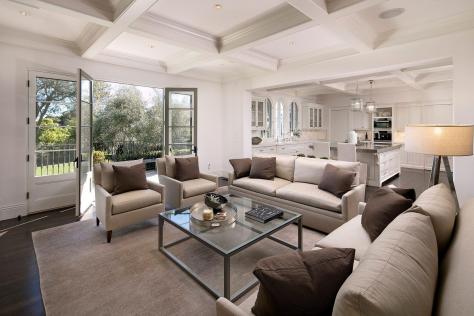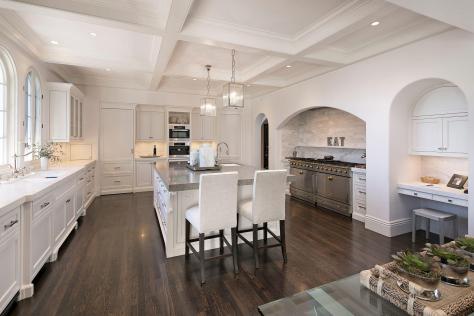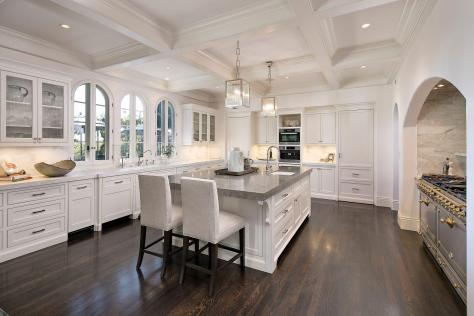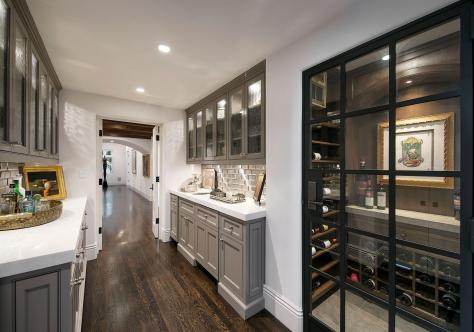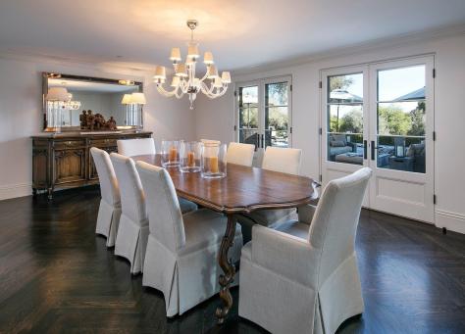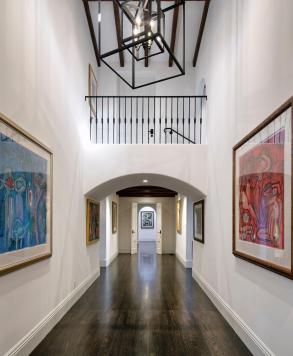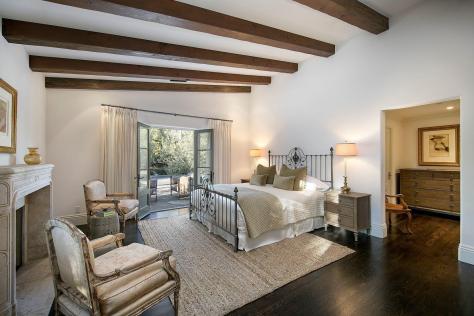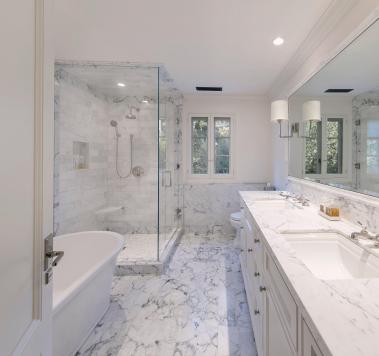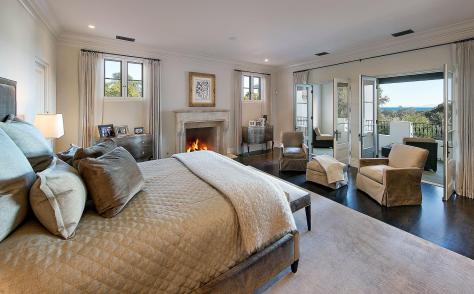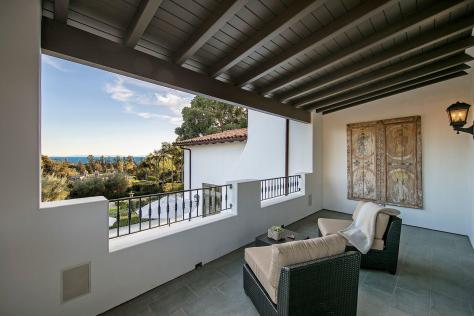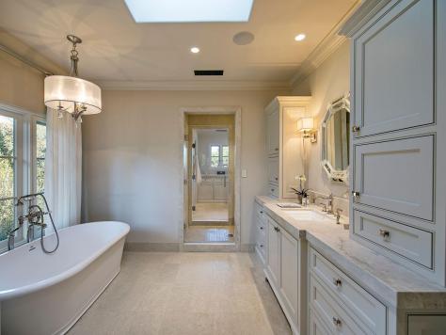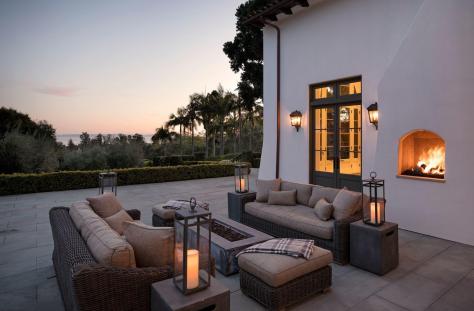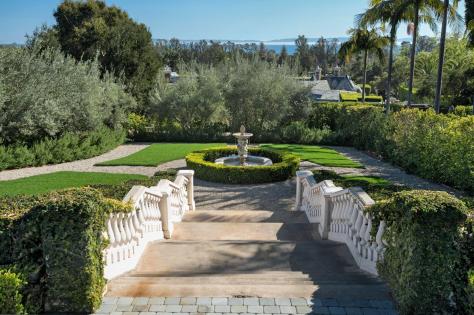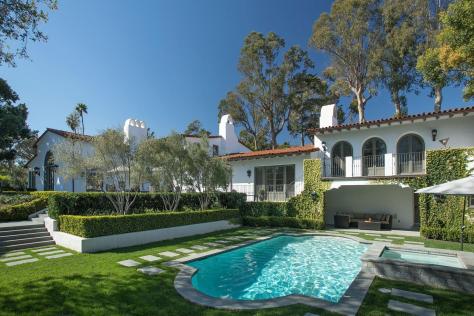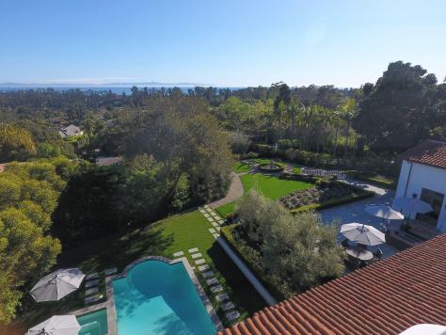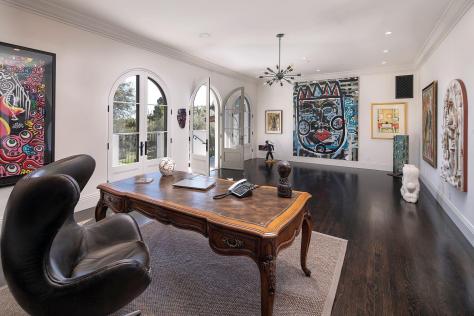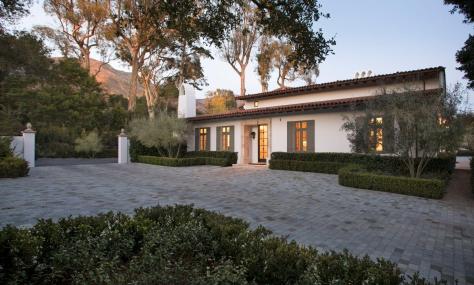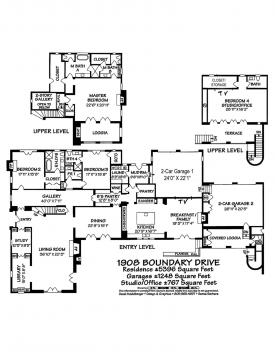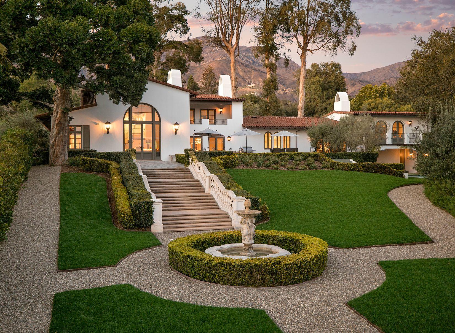
1908 Boundary Drive, Santa Barbara, CA 93108 $8,450,000
Status: Closed MLS# 20-4205
4 Bedrooms 4 Full Bathrooms 3 Half Bathrooms

To view these photos in a slideshow format, simply click on one of the above images.
Absolute gem in the exclusive Birnam Wood community. This 1975 Wallace Neff Estate has been reimagined in 2014 for today's lifestyle. A lofty 2-story living room, full of rich details & bathed in southern light, opens to a large entertaining terrace which looks to the sea. The cozy family room opens to an all white kitchen is dressed with premium appliances, noticeably the La Cornue range, and custom cabinetry. The entire 2nd level of the home is dedicated to the spacious, ocean view primary suite with dual soaking baths & closets. The balcony overlooks the pool, spa, & a large studio ideal for meetings/movies. Start or end your days backed by a warm fire on the terrace. Meander to the clubhouse for dinner or meet friends for a round of golf. The search for your forever home is done
| Property Details | |
|---|---|
| MLS ID: | #20-4205 |
| Current Price: | $8,450,000 |
| Buyer Broker Compensation: | % |
| Status: | Closed |
| Days on Market: | 105 |
| Address: | 1908 Boundary Drive |
| City / Zip: | Santa Barbara, CA 93108 |
| Area / Neighborhood: | Montecito |
| Property Type: | Residential – Home/Estate |
| Style: | Estate, Medit, Spanish |
| Approx. Sq. Ft.: | 6,163 |
| Year Built: | 1975 |
| Condition: | Excellent |
| Acres: | 1.20 |
| Topography: | Combo |
| Proximity: | Near Park(s), Near Shopping |
| View: | Mountain, Ocean, Setting |
| Schools | |
|---|---|
| Elementary School: | Mont Union |
| Jr. High School: | S.B. Jr. |
| Sr. High School: | S.B. Sr. |
| Interior Features | |
|---|---|
| Bedrooms: | 4 |
| Total Bathrooms: | 5.5 |
| Bathrooms (Full): | 4 |
| Bathrooms (Half): | 3 |
| Dining Areas: | Breakfast Bar, Formal, In Kitchen |
| Fireplaces: | 2+, FR, Gas, LR, MBR, Patio |
| Heating / Cooling: | A/C Central, GFA |
| Flooring: | Hardwood, Marble, Stone, Tile |
| Laundry: | Gas Hookup, Room |
| Appliances: | Dishwasher, Double Oven, Dryer, Gas Rnge/Cooktop, Gas Stove, Microwave, Oven/Rnge/Blt-In, Refrig, Rev Osmosis, Trash Compact, Washer, Wtr Softener/Owned |
| Exterior Features | |
|---|---|
| Roof: | Tile |
| Exterior: | Stucco |
| Foundation: | Mixed |
| Construction: | Two Story |
| Grounds: | Fenced: PRT, Fruit Trees, Lawn, Patio Open, Pool, SPA-Outside |
| Parking: | Attached, Gar #4 |
| Misc. | |
|---|---|
| Amenities: | Butlers Pantry, Cathedral Ceilings, Guest Quarters, Pantry, Remodeled Bath, Remodeled Kitchen, Wet Bar |
| Water / Sewer: | Mont Wtr |
| Assoc. Amenities: | Clubhouse, Golf Course, Gym, Other, Tennis Court |
| Zoning: | E-1 |
Listed with Coastal Properties
Please Register With Us. If you've already Registered, sign in here
By Registering, you will have full access to all listing details and the following Property Search features:
- Search for active property listings and save your search criteria
- Identify and save your favorite listings
- Receive new listing updates via e-mail
- Track the status and price of your favorite listings
It is NOT required that you register to access the real estate listing data available on this Website.
I do not choose to register at this time, or press Escape
You must accept our Privacy Policy and Terms of Service to use this website
