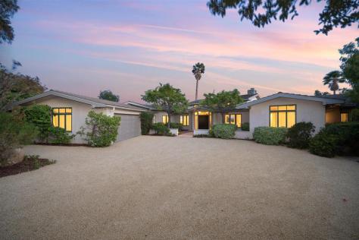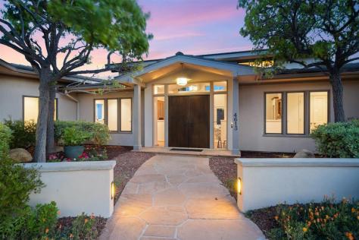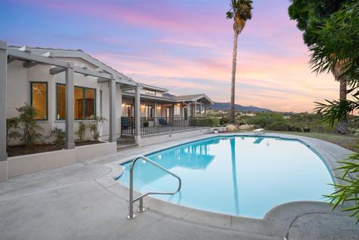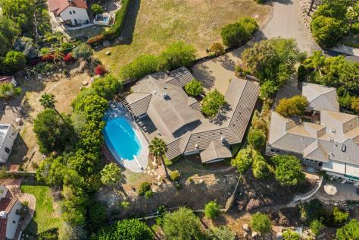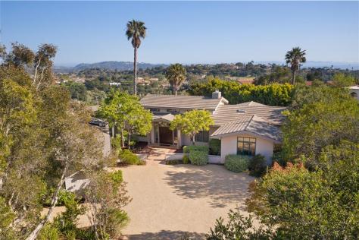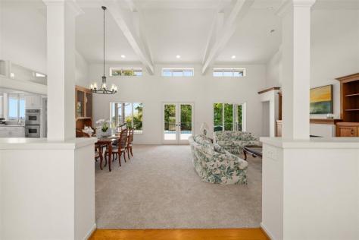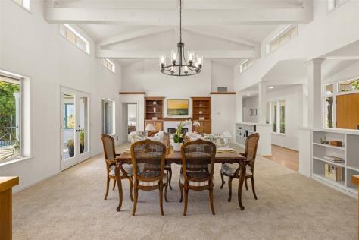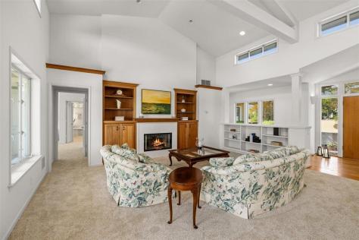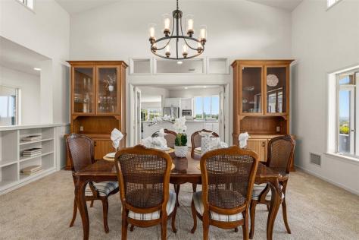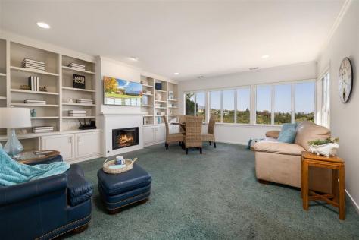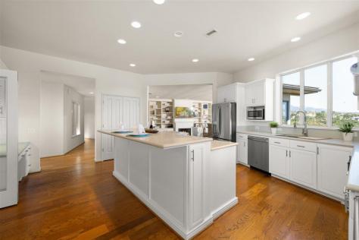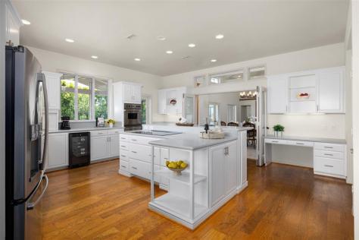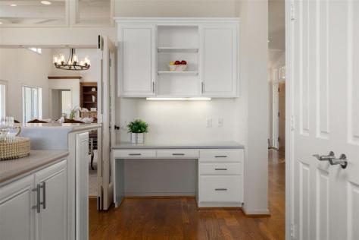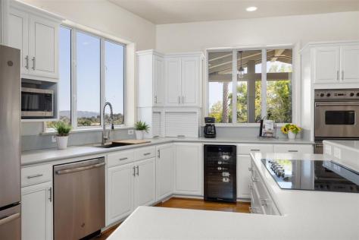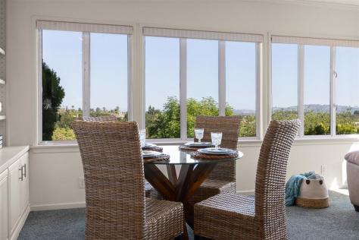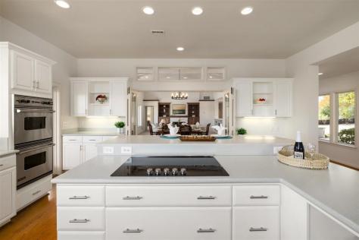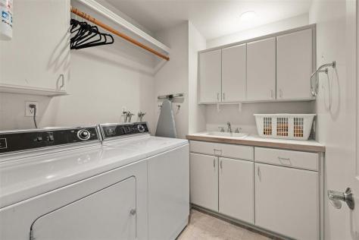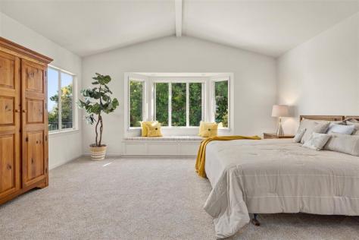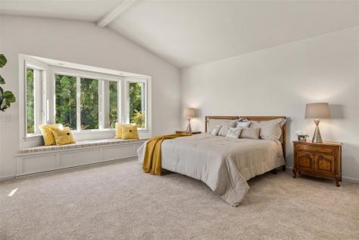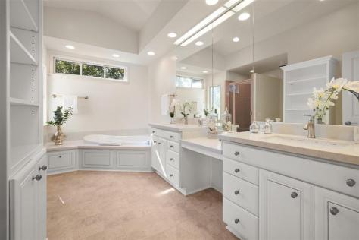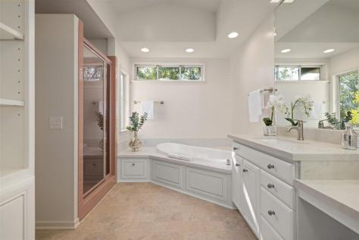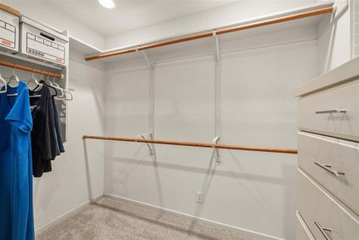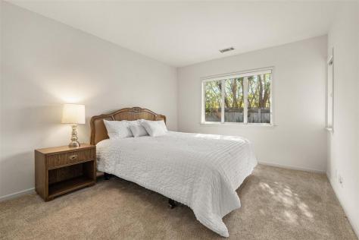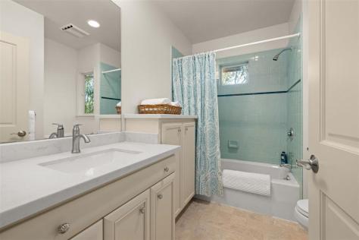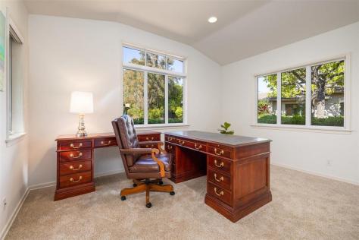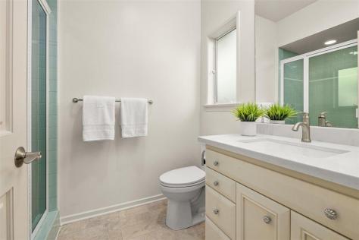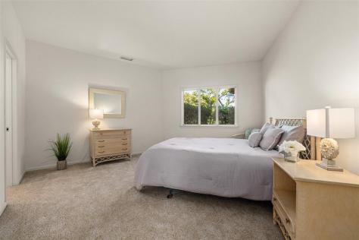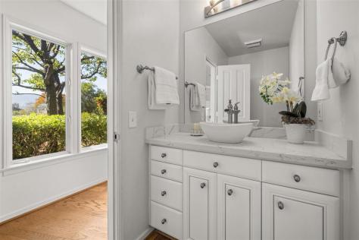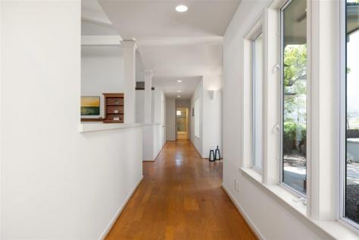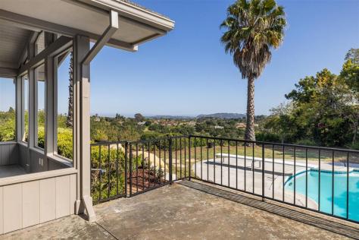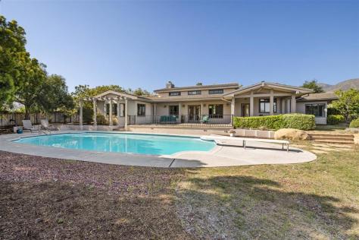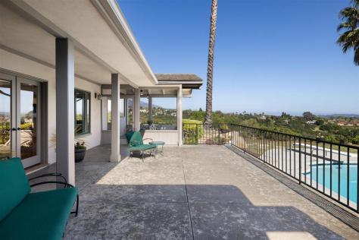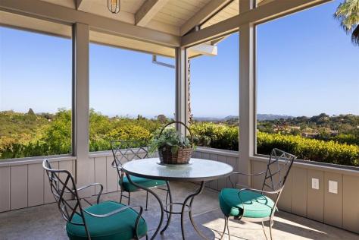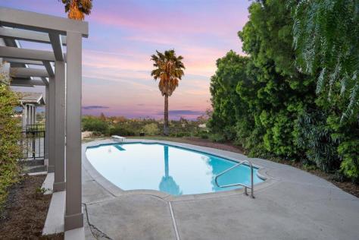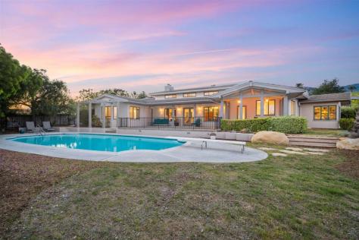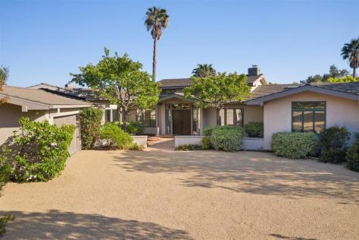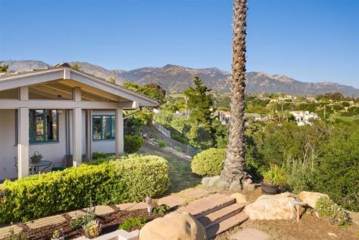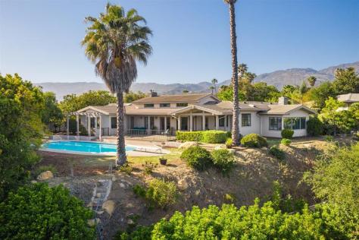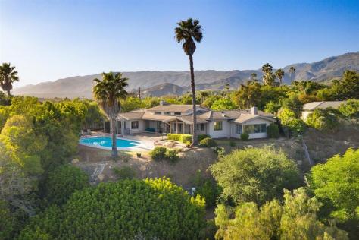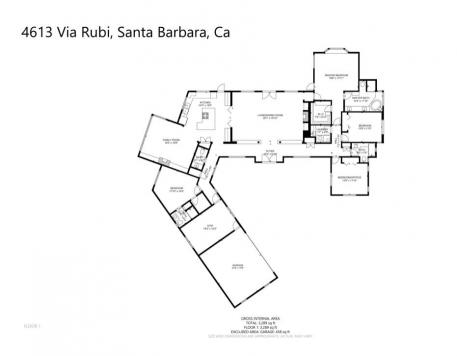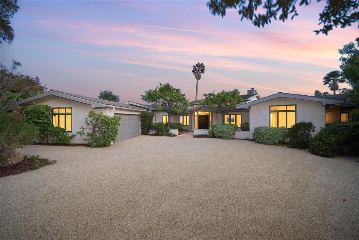
4613 Via Rubi, Santa Barbara, CA 93111 $2,450,000
Status: Closed MLS# 21-1444
4 Bedrooms 3 Full Bathrooms 1 Half Bathrooms

To view these photos in a slideshow format, simply click on one of the above images.
Unobstructed views and quiet elegance foster serenity throughout this 4 bdrm 3 1/2 bath, 3266 SF single level home in the highly desirable Rancho San Antonio, Santa Barbara. Rebuilt in 1991, w/ high ceilings & open floorplan, along w/ expansive windows that open onto gorgeous vistas. Located on a secluded cul de sac & in Mtn View School Dist, the formal living rm and dining rm w/ vaulted ceilings open to the patio & pool inviting year-round fun. The gourmet kitchen was recently remodeled, w/ top of the line appliances, Corian countertops, single SS sink & large island adjoining a warm, sunny family rm. Two fireplaces, wood floors & custom-built ins complement new carpet, gorgeous baths & a symmetrical aesthetic design. Come fall in love with this home and community, you may never move again. Enjoy nature or reading from the window alcove in the spacious master en-suite complete w soaking tub, dual sinks and walk in closet & overlooking the nature preserve. Move-in condition, two car garage, indoor gym or home office along w boat or extra parking make this home a remarkable place to live.
| Property Details | |
|---|---|
| MLS ID: | #21-1444 |
| Current Price: | $2,450,000 |
| Buyer Broker Compensation: | % |
| Status: | Closed |
| Days on Market: | 7 |
| Address: | 4613 Via Rubi |
| City / Zip: | Santa Barbara, CA 93111 |
| Area / Neighborhood: | Rancho San Antonio |
| Property Type: | Residential – Home/Estate |
| Style: | Ranch |
| Approx. Sq. Ft.: | 3,266 |
| Year Built: | 1991 |
| Condition: | Excellent |
| Acres: | 0.56 |
| Lot Sq. Ft.: | 24,394 Sq.Ft. |
| Topography: | Combo, Cul-De-Sac, Level |
| View: | Mountain, Ocean, Partial/Filtered |
| Schools | |
|---|---|
| Elementary School: | Mtn View |
| Jr. High School: | LaColina |
| Sr. High School: | San Marcos |
| Interior Features | |
|---|---|
| Bedrooms: | 4 |
| Total Bathrooms: | 3.5 |
| Bathrooms (Full): | 3 |
| Bathrooms (Half): | 1 |
| Dining Areas: | Breakfast Bar, Dining Area, Formal, In Living Room |
| Fireplaces: | 2, FR, LR |
| Heating / Cooling: | GFA |
| Flooring: | Carpet, Vinyl/Linoleum, Wood |
| Laundry: | Room |
| Appliances: | Dishwasher, Disposal, Double Oven, Dryer, Elec Rnge/Cooktop, Microwave, Oven/Bltin, Refrig, Washer |
| Exterior Features | |
|---|---|
| Roof: | Tile |
| Exterior: | Stucco |
| Foundation: | Slab |
| Construction: | Entry Lvl(No Stairs), Single Story |
| Grounds: | Fenced: BCK, Patio Covered, Patio Open, Pool, Yard Irrigation PRT |
| Parking: | Attached, Boat, Gar #2, Interior Access, RV, Unc #4 |
| Misc. | |
|---|---|
| Amenities: | Cathedral Ceilings, Dual Pane Window, Pantry, Remodeled Bath, Remodeled Kitchen |
| Site Improvements: | Public |
| Water / Sewer: | Goleta Wtr |
| Zoning: | R-1 |
| Reports Available: | Prelim |
| Public Listing Details: | None |
Listed with Keller Williams Realty Santa Barbara
Please Register With Us. If you've already Registered, sign in here
By Registering, you will have full access to all listing details and the following Property Search features:
- Search for active property listings and save your search criteria
- Identify and save your favorite listings
- Receive new listing updates via e-mail
- Track the status and price of your favorite listings
It is NOT required that you register to access the real estate listing data available on this Website.
I do not choose to register at this time, or press Escape
You must accept our Privacy Policy and Terms of Service to use this website
