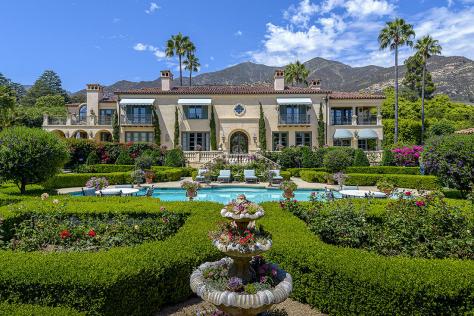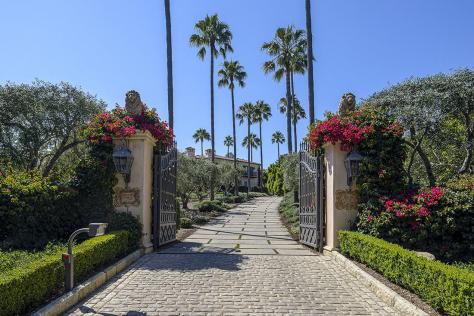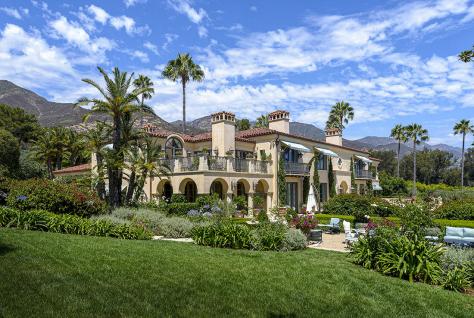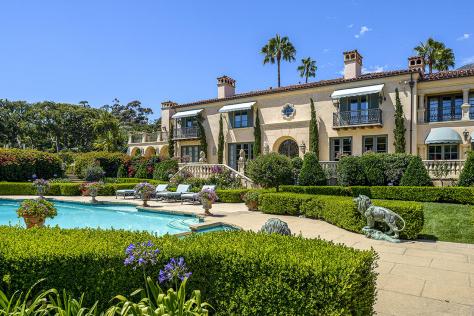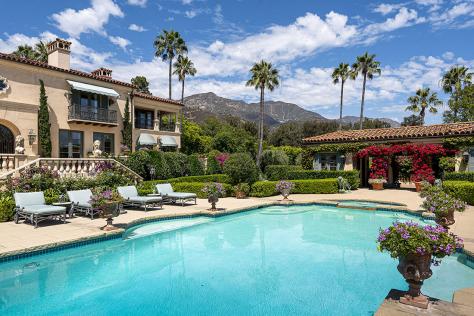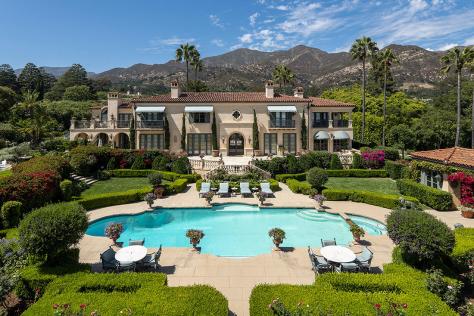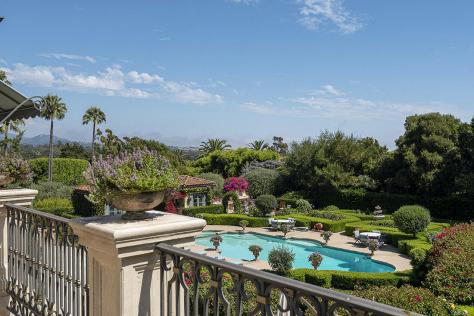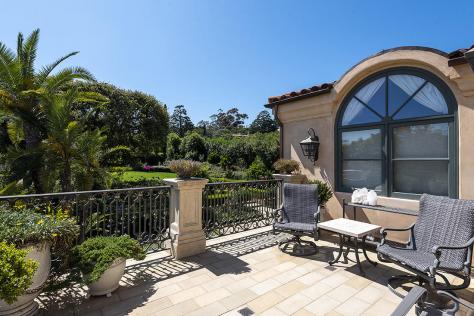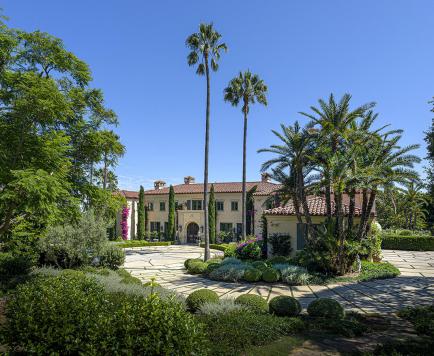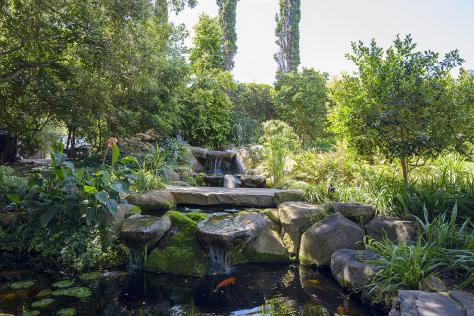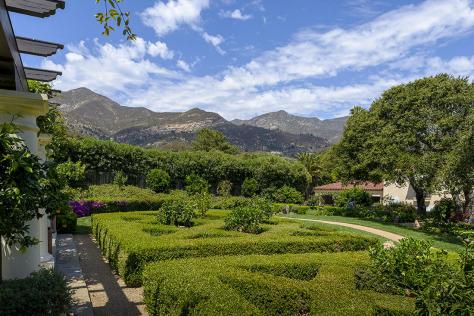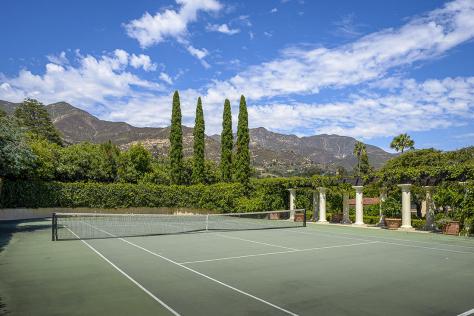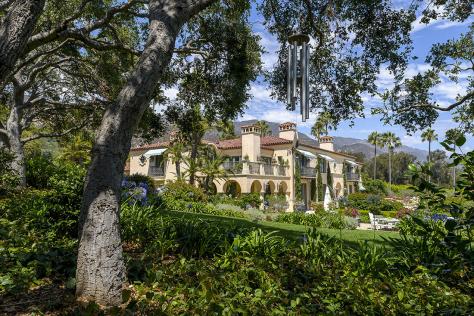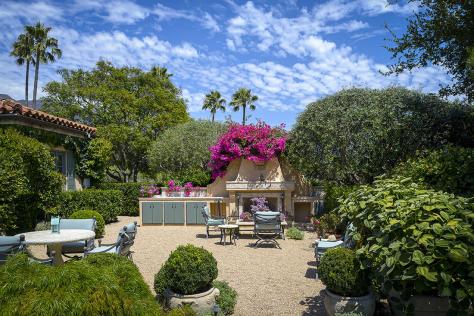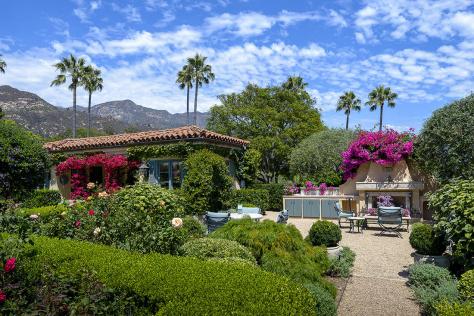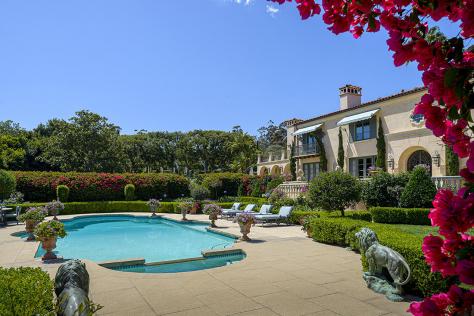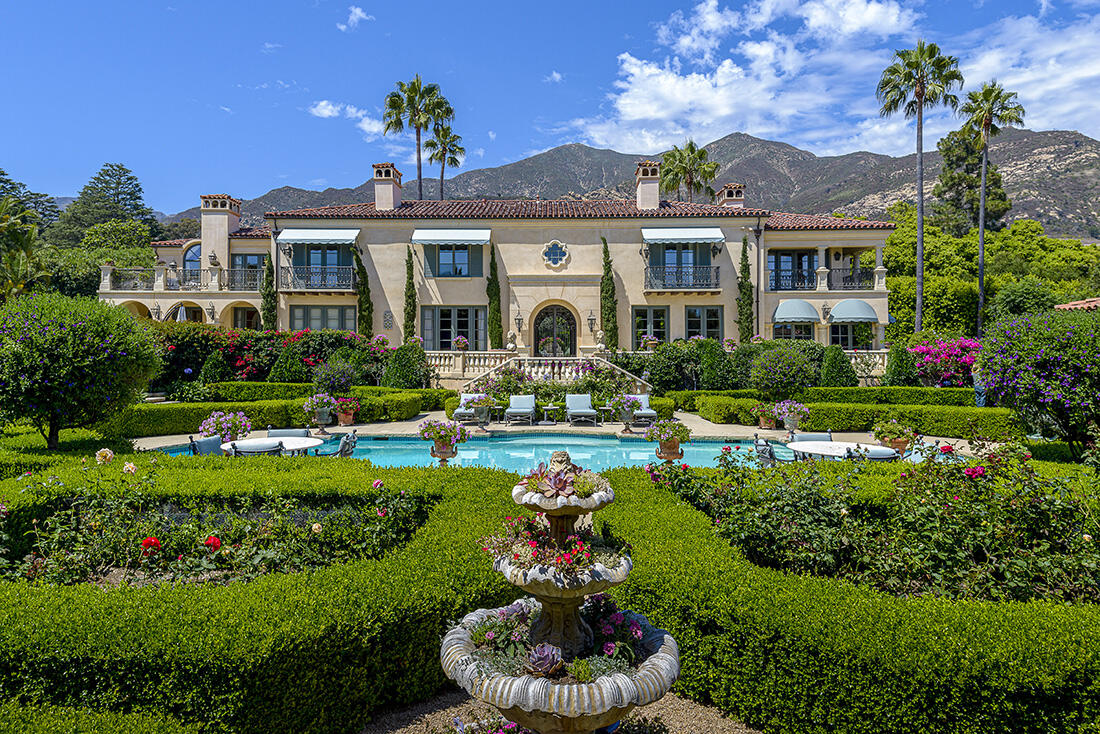
- Kathy Strand Spieler
- (805) 895-6326
- KathySpieler@gmail.com
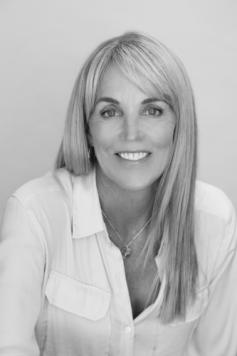
743 San Ysidro Rd, Montecito, CA 93108 $17,900,000
Status: Closed MLS# 21-1750
6 Bedrooms 8 Full Bathrooms

To view these photos in a slideshow format, simply click on one of the above images.
*NEWLY REIMAGINED - NEW PHOTOS BY WEEK'S END.* Casa Leo Linda is a classically designed estate set on approximately 2.7 acres in the heart of Montecito's Upper Village. Down a private lane off San Ysidro Road, the gated property is accessed at the top of a long driveway leading to the beautifully landscaped gardens and motor court. The exceptional floorplan includes living room, library or office, formal dining room, spacious gourmet kitchen with adjoining family room, large laundry room and bedroom/office. Upstairs offers a wide hallway leading to the expansive master suite with private balcony, plus three additional bedroom suites. Although designed to offer a more formal lifestyle, this home lives as a welcoming home for anyone seeking a comfortable space Although just blocks from the famed San Ysidro Ranch and the shops and cafes of the Upper Village, there is a feeling of peace and serenity. Offering glimpses of the Pacific, stunning mountain views and the sounds of birds singing and frogs warbling in the koi pond and garden it is truly one of the finest properties being offered in Montecito today. The finest in quality finishes throughout reflect the care and detail seen in both the home and surrounding gardens.
| Property Details | |
|---|---|
| MLS ID: | #21-1750 |
| Current Price: | $17,900,000 |
| Buyer Broker Compensation: | % |
| Status: | Closed |
| Days on Market: | 0 |
| Address: | 743 San Ysidro Rd |
| City / Zip: | Montecito, CA 93108 |
| Area / Neighborhood: | Montecito |
| Property Type: | Residential – Home/Estate |
| Approx. Sq. Ft.: | 8,577 |
| Year Built: | 1998 |
| Acres: | 2.70 |
| Topography: | Level |
| Proximity: | Near Bus, Near Ocean, Near School(s), Near Shopping |
| View: | Mountain, Ocean, Setting |
| Schools | |
|---|---|
| Elementary School: | Mont Union |
| Jr. High School: | S.B. Jr. |
| Sr. High School: | S.B. Sr. |
| Interior Features | |
|---|---|
| Bedrooms: | 6 |
| Total Bathrooms: | 8 |
| Bathrooms (Full): | 8 |
| Dining Areas: | Formal |
| Fireplaces: | 2+, DR, LR, MBR |
| Heating / Cooling: | A/C Central, GFA |
| Flooring: | Hardwood, Marble |
| Laundry: | Room |
| Appliances: | Dishwasher, Disposal, Double Oven, Dryer, Washer |
| Exterior Features | |
|---|---|
| Roof: | Tile |
| Exterior: | Stucco |
| Foundation: | Raised |
| Construction: | Two Story |
| Grounds: | Dog Run, Fenced: ALL, Fruit Trees, Lawn, Pool, Pool House, Tennis Court, Yard Irrigation T/O |
| Parking: | Gar #3 |
| Misc. | |
|---|---|
| Amenities: | Dual Pane Window, Remodeled Bath, Remodeled Kitchen |
| Site Improvements: | Cable TV, Paved, Public, Underground Util |
| Water / Sewer: | Mont Wtr, Sewer Hookup |
| Zoning: | E-1 |
| Reports Available: | Home Inspection, NHD, Other, Pest Inspection, Pool, Prelim, Roof, TDS, Well |
| Public Listing Details: | None |
Listed with Sotheby's International Realty

This IDX solution is powered by PhotoToursIDX.com
This information is being provided for your personal, non-commercial use and may not be used for any purpose other than to identify prospective properties that you may be interested in purchasing. All information is deemed reliable, but not guaranteed. All properties are subject to prior sale, change or withdrawal. Neither the listing broker(s) nor Berkshire Hathaway HomeServices California Properties shall be responsible for any typographical errors, misinformation, or misprints.

This information is updated hourly. Today is Thursday, April 18, 2024.
© Santa Barbara Multiple Listing Service. All rights reserved.
Privacy Policy
Please Register With Us. If you've already Registered, sign in here
By Registering, you will have full access to all listing details and the following Property Search features:
- Search for active property listings and save your search criteria
- Identify and save your favorite listings
- Receive new listing updates via e-mail
- Track the status and price of your favorite listings
It is NOT required that you register to access the real estate listing data available on this Website.
I do not choose to register at this time, or press Escape
You must accept our Privacy Policy and Terms of Service to use this website
