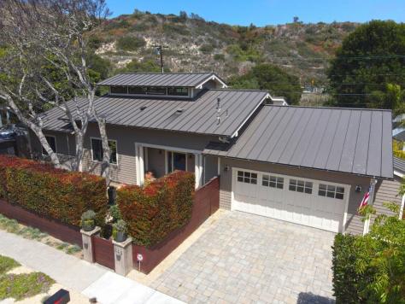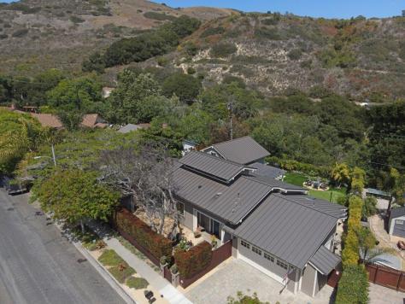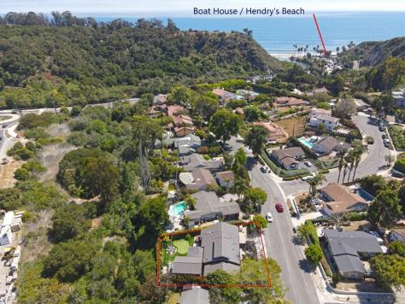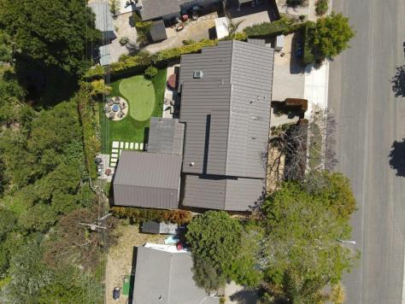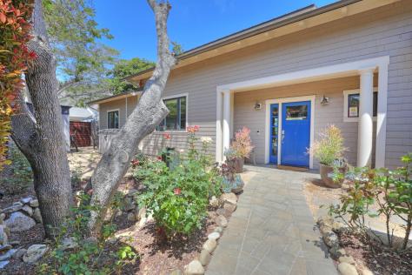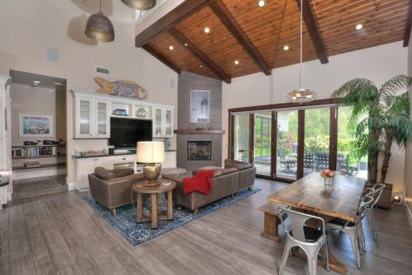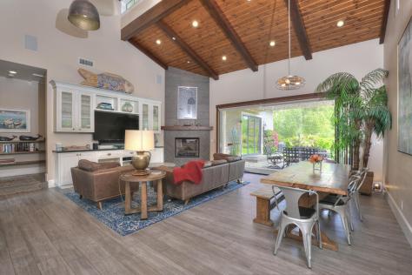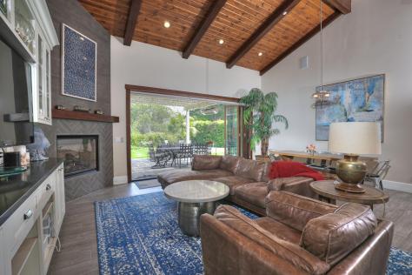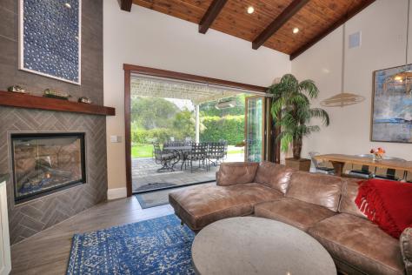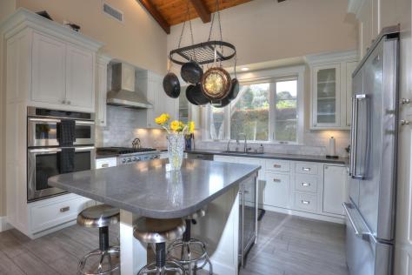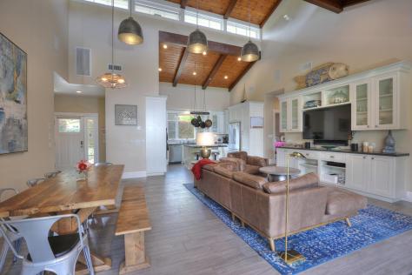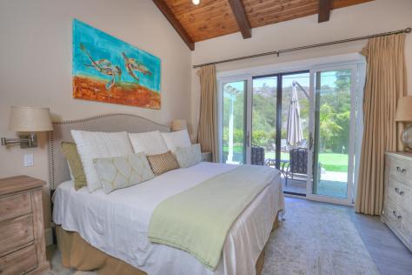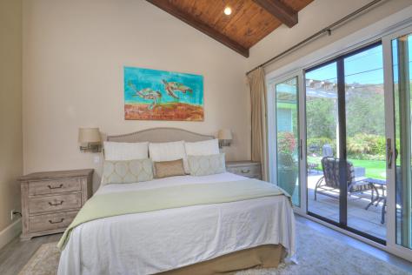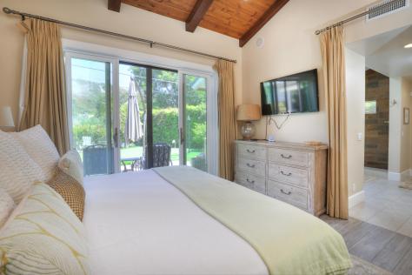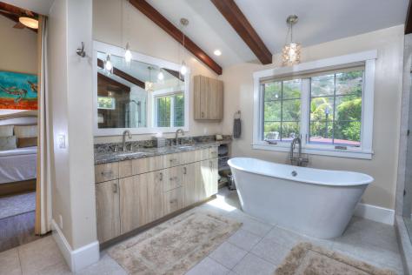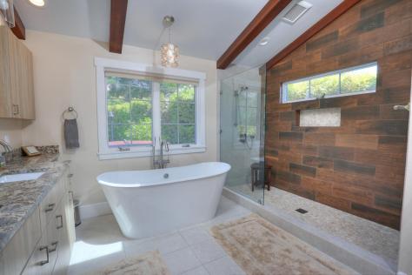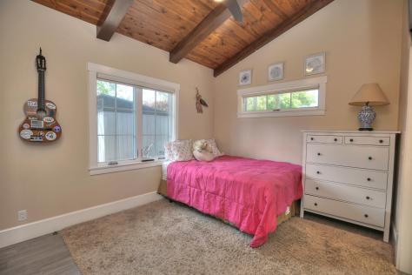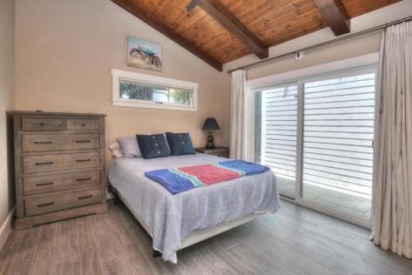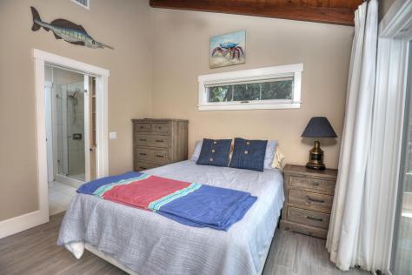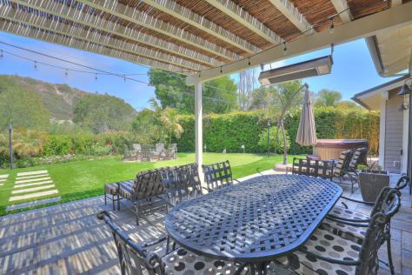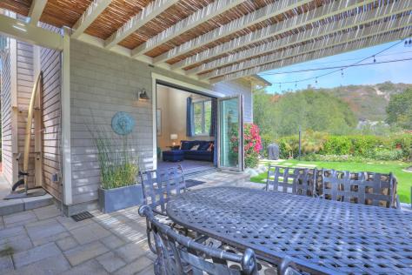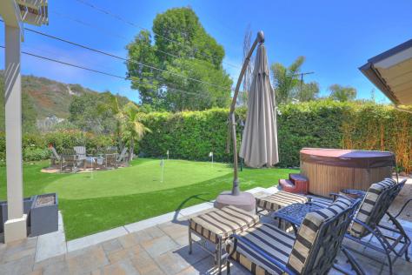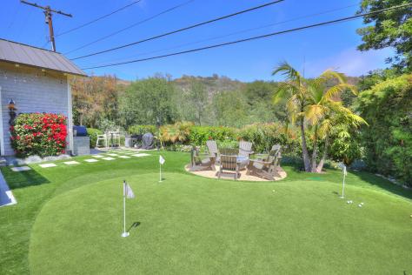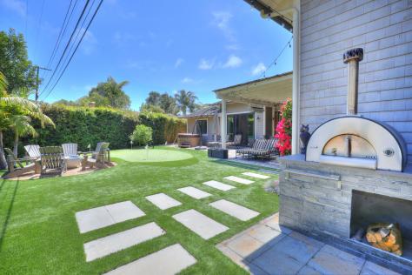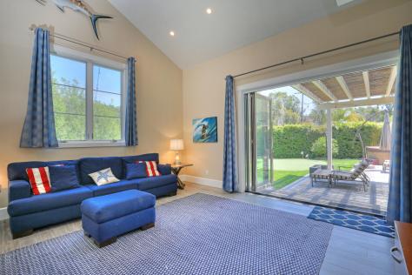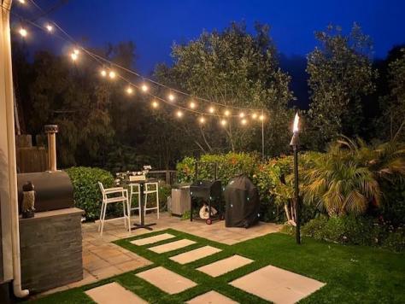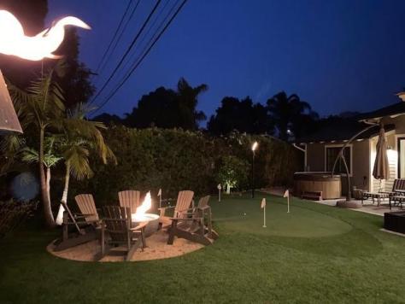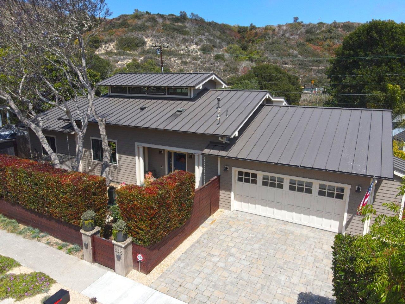
448 Alan Rd, Santa Barbara, CA 93109 $2,695,000
Status: Closed MLS# 21-1995
3 Bedrooms 2 Full Bathrooms 2 Half Bathrooms

To view these photos in a slideshow format, simply click on one of the above images.
Better photos coming soon! Casa Solage was custom built in 2015 using the highest quality materials. Consisting of 3 bedrooms and 2 1/2 baths in the main house, as well as a detached casita with an additional bath, this California contemporary checks all the boxes. In addition, the home was engineered to accommodate a second-floor addition above the two-car attached garage. (Plans available upon request) The home is located just a short walk from the Douglass Family Preserve, popular Hendry's beach, and the renowned Boathouse restaurant. The open floor plan and ultra-high ceilings seamlessly transition to the outdoor living areas, thus making for the quintessential indoor/outdoor living the American Riviera is known for. The 22ft clear story great room ceiling, tongue and groove/box beam woodwork, open gourmet chef's kitchen, folding La Cantina nano doors, standing seam metal roof, professional putting green, fire pit, and spa are just few of the many appealing amenities this stunner has to offer.
| Property Details | |
|---|---|
| MLS ID: | #21-1995 |
| Current Price: | $2,695,000 |
| Buyer Broker Compensation: | % |
| Status: | Closed |
| Days on Market: | 8 |
| Address: | 448 Alan Rd |
| City / Zip: | Santa Barbara, CA 93109 |
| Area / Neighborhood: | Mesa |
| Property Type: | Residential – Home/Estate |
| Style: | Contemporary |
| Approx. Sq. Ft.: | 2,181 |
| Year Built: | 2014 |
| Condition: | Excellent |
| Acres: | 0.23 |
| Lot Sq. Ft.: | 10,018 Sq.Ft. |
| Topography: | Level |
| Proximity: | Near Bus, Near Ocean, Near Park(s), Near School(s), Near Shopping |
| View: | Setting |
| Schools | |
|---|---|
| Elementary School: | Monroe |
| Jr. High School: | LaCumbre |
| Sr. High School: | San Marcos |
| Interior Features | |
|---|---|
| Bedrooms: | 3 |
| Total Bathrooms: | 4 |
| Bathrooms (Full): | 2 |
| Bathrooms (Half): | 2 |
| Dining Areas: | Breakfast Bar, Dining Area |
| Fireplaces: | Gas, LR |
| Heating / Cooling: | A/C Central, GFA |
| Flooring: | Tile |
| Laundry: | Garage, Gas Hookup |
| Appliances: | Dishwasher, Gas Rnge/Cooktop, Microwave, Oven/Bltin, Refrig, Tankless WTR Heater, Wtr Softener/Owned |
| Exterior Features | |
|---|---|
| Roof: | Metal |
| Exterior: | Wood Shingles |
| Foundation: | Slab |
| Construction: | Single Story |
| Grounds: | Fenced: ALL, Fruit Trees, Patio Covered, Patio Open, Permeable Driveway, SPA-Outside, Yard Irrigation T/O |
| Parking: | Attached, Gar #2 |
| Misc. | |
|---|---|
| Amenities: | Cathedral Ceilings, Dual Pane Window, Guest Quarters, Skylight, Wet Bar |
| Other buildings: | Other |
| Site Improvements: | Cable TV, Public, Sidewalks, Street Lights |
| Water / Sewer: | S.B. Wtr, Sewer Hookup |
| Zoning: | E-3 |
| Reports Available: | NHD, Prelim, TDS |
| Public Listing Details: | Owner is Licensee |
Listed with Sun Coast Real Estate
Please Register With Us. If you've already Registered, sign in here
By Registering, you will have full access to all listing details and the following Property Search features:
- Search for active property listings and save your search criteria
- Identify and save your favorite listings
- Receive new listing updates via e-mail
- Track the status and price of your favorite listings
It is NOT required that you register to access the real estate listing data available on this Website.
I do not choose to register at this time, or press Escape
You must accept our Privacy Policy and Terms of Service to use this website
